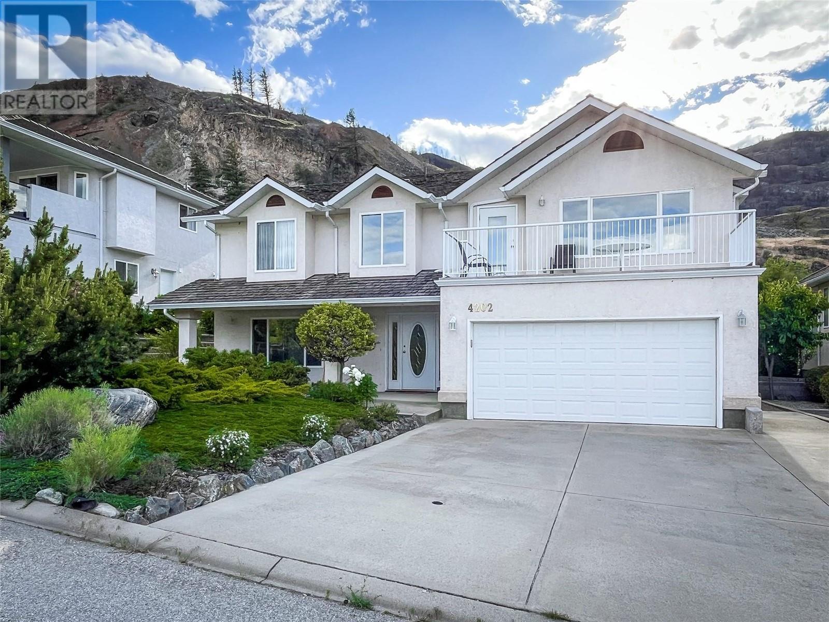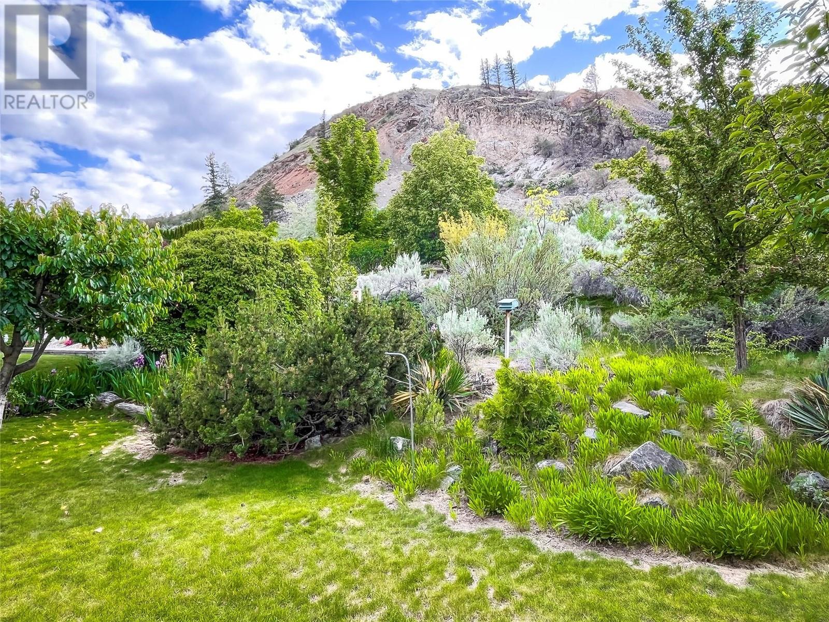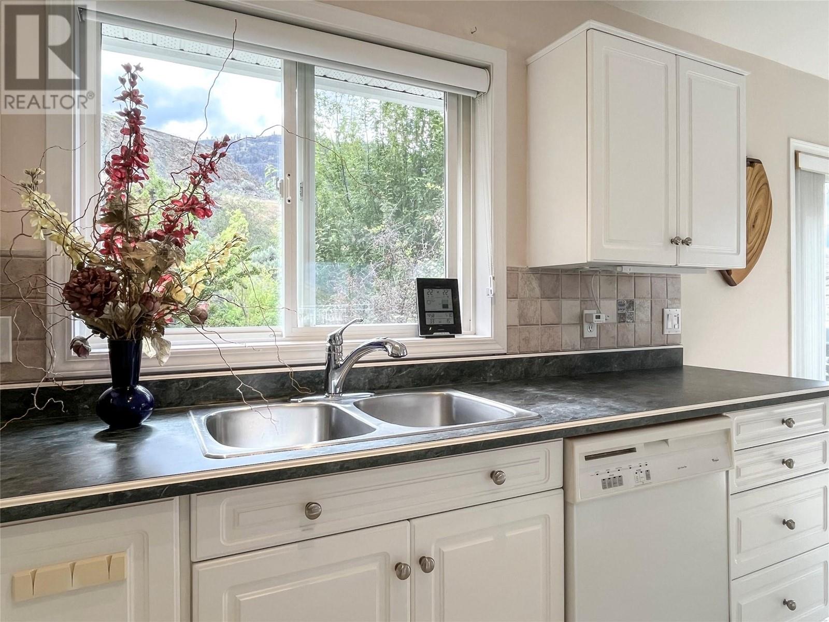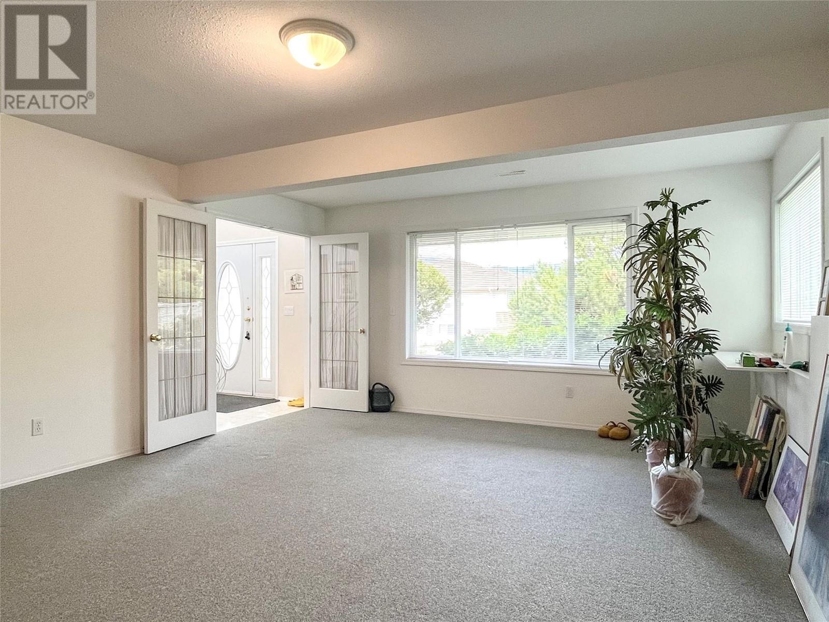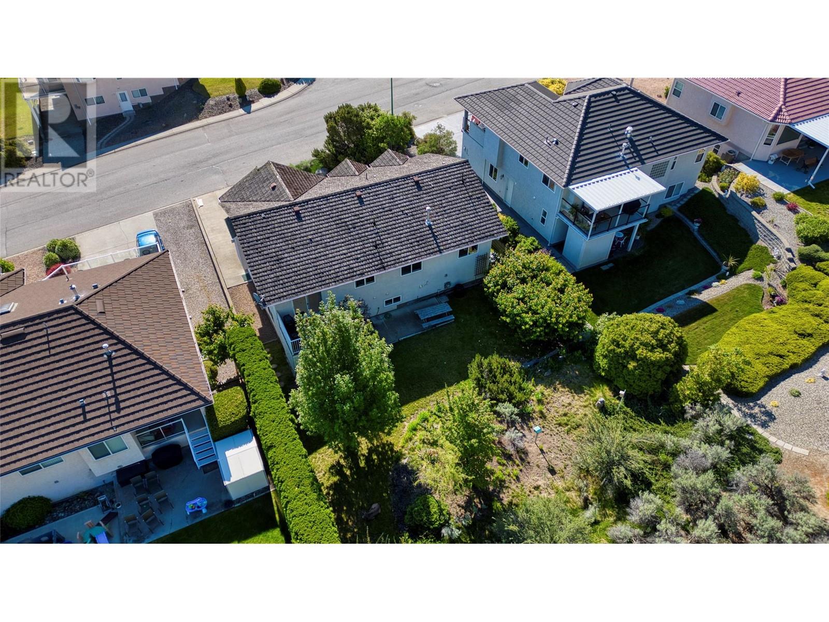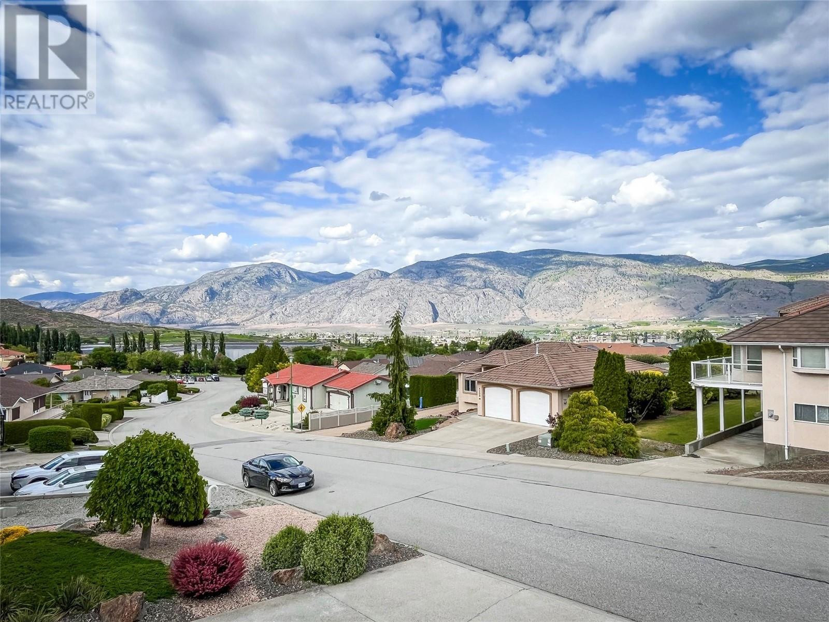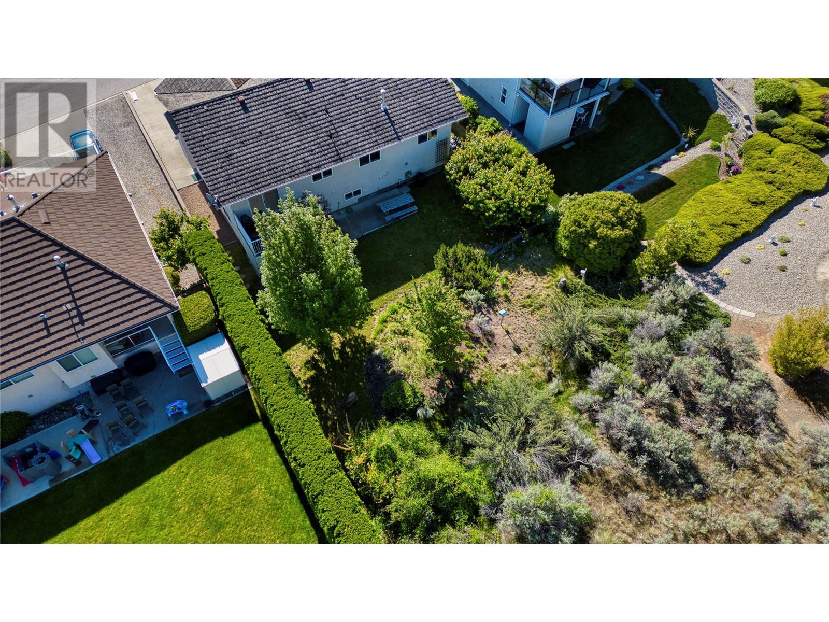4202 Fairwinds Drive Osoyoos, British Columbia V0H 1V4
$699,900
Charming home with a beautiful expansive, ultra-private yard in the prestigious Dividend Ridge subdivision, just steps from the Osoyoos Golf Course & Country Club. Upon entering, you'll be captivated by the spacious walk-up floor plan with tons of natural light, large bright picture windows in the livingroom that offer lots of light and great views, and cozy gas fireplace, spacious kitchen and dining room with access to the back deck and the gorgeous backyard with mature trees and natural landscape. Upper level also features primary bedroom with ensuite bath and walk-in-closet, and 2 extra bedrooms and full bathroom. The lower level features a spacious rec room with an office/den that could be converted to a bar or hobby room, 1 extra bedroom, laundry room, mechanical room and ample storage. Additional amenities include RV parking, attached double car garage and a low-maintenance yard. (id:20737)
Property Details
| MLS® Number | 10308241 |
| Property Type | Single Family |
| Neigbourhood | Osoyoos |
| AmenitiesNearBy | Golf Nearby, Recreation, Schools |
| Features | Level Lot, See Remarks |
| ParkingSpaceTotal | 2 |
| ViewType | Lake View, Mountain View |
Building
| BathroomTotal | 3 |
| BedroomsTotal | 4 |
| Appliances | Range, Refrigerator, Dishwasher, Dryer, Washer |
| ConstructedDate | 1997 |
| ConstructionStyleAttachment | Detached |
| CoolingType | Central Air Conditioning |
| ExteriorFinish | Stucco |
| FireplaceFuel | Gas |
| FireplacePresent | Yes |
| FireplaceType | Unknown |
| HeatingType | Forced Air, See Remarks |
| RoofMaterial | Cedar Shake |
| RoofStyle | Unknown |
| StoriesTotal | 2 |
| SizeInterior | 2391 Sqft |
| Type | House |
| UtilityWater | Municipal Water |
Parking
| Attached Garage | 2 |
Land
| Acreage | No |
| LandAmenities | Golf Nearby, Recreation, Schools |
| LandscapeFeatures | Landscaped, Level |
| Sewer | Municipal Sewage System |
| SizeIrregular | 0.22 |
| SizeTotal | 0.22 Ac|under 1 Acre |
| SizeTotalText | 0.22 Ac|under 1 Acre |
| ZoningType | Unknown |
Rooms
| Level | Type | Length | Width | Dimensions |
|---|---|---|---|---|
| Lower Level | Storage | 5'11'' x 4'4'' | ||
| Lower Level | Storage | 5'11'' x 5'2'' | ||
| Lower Level | Family Room | 18'2'' x 15'1'' | ||
| Lower Level | Utility Room | 10'11'' x 6'11'' | ||
| Lower Level | Laundry Room | 10'11'' x 6'2'' | ||
| Lower Level | Other | 11'1'' x 10'11'' | ||
| Lower Level | Bedroom | 13'5'' x 10'11'' | ||
| Lower Level | 4pc Bathroom | 10'7'' x 5'1'' | ||
| Lower Level | Foyer | 9'11'' x 6'6'' | ||
| Main Level | Living Room | 19'5'' x 19'0'' | ||
| Main Level | Kitchen | 11'8'' x 10'11'' | ||
| Main Level | Dining Room | 12'0'' x 10'9'' | ||
| Main Level | Primary Bedroom | 15'2'' x 12'7'' | ||
| Main Level | Bedroom | 11'8'' x 9'8'' | ||
| Main Level | Bedroom | 10'9'' x 9'9'' | ||
| Main Level | 4pc Ensuite Bath | 7'11'' x 4'10'' | ||
| Main Level | 4pc Bathroom | 8'4'' x 6'10'' |
https://www.realtor.ca/real-estate/26971748/4202-fairwinds-drive-osoyoos-osoyoos

8507 A Main St., Po Box 1099
Osoyoos, British Columbia V0H 1V0
(250) 495-7441
(250) 495-6723
Interested?
Contact us for more information

