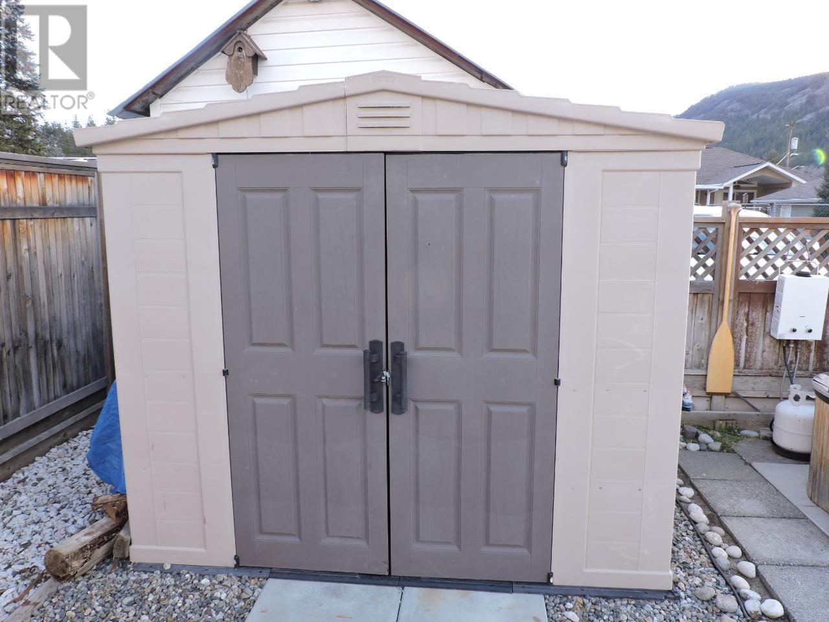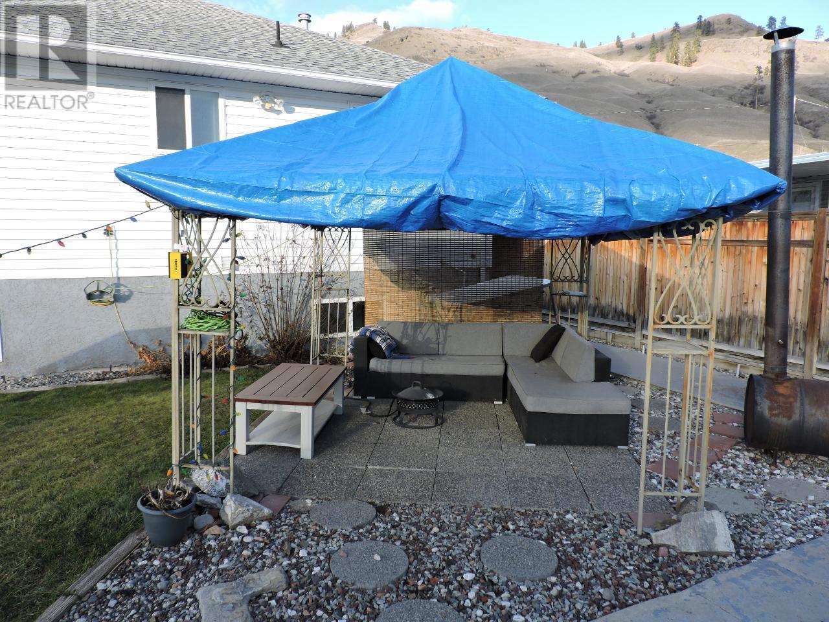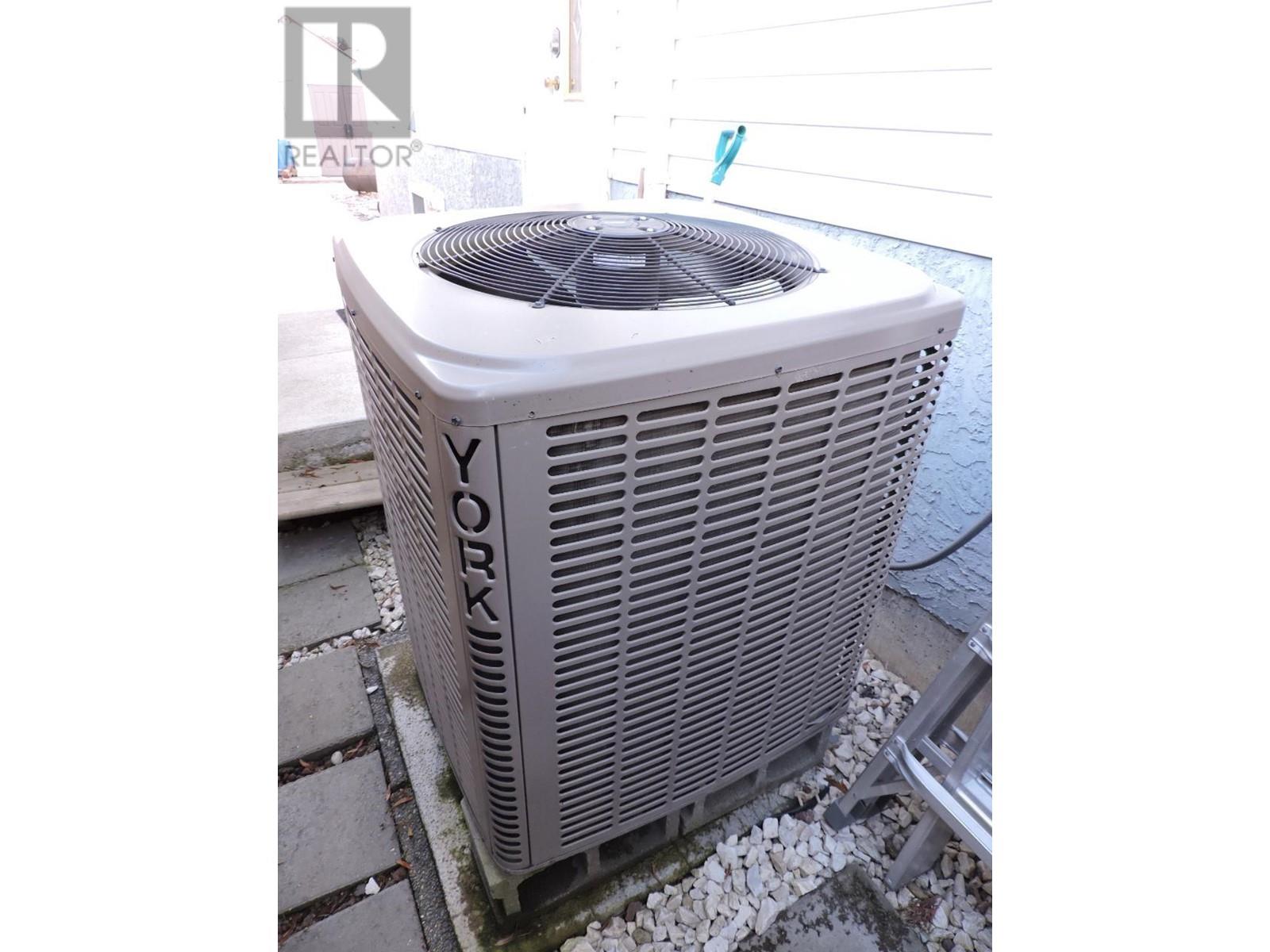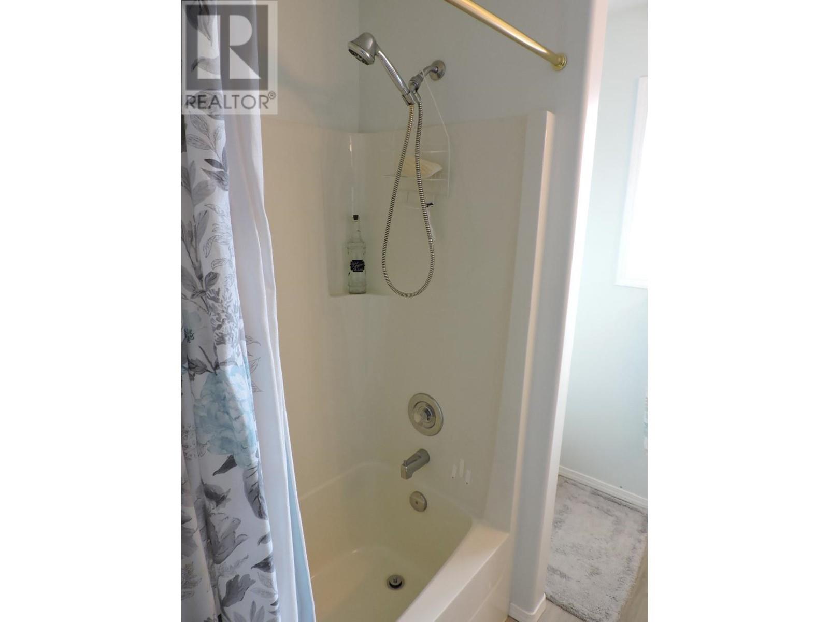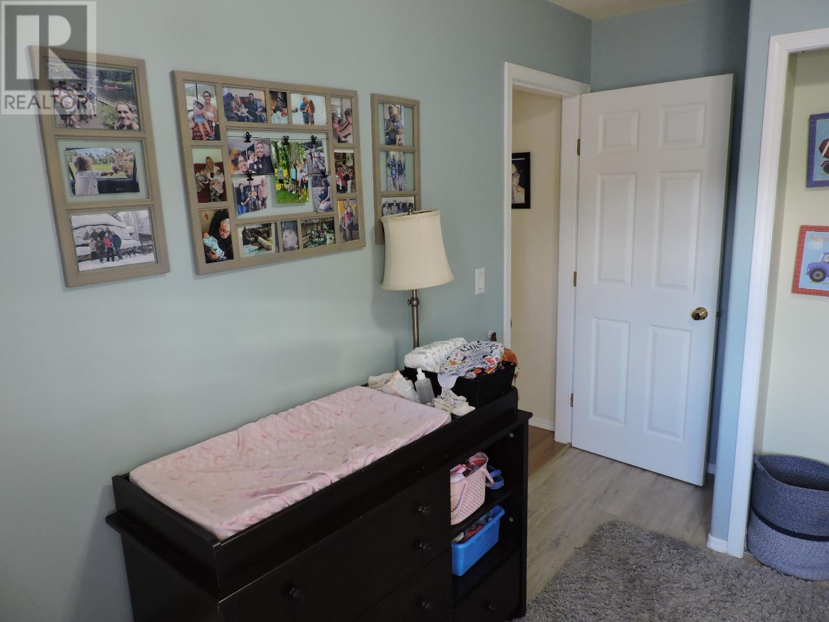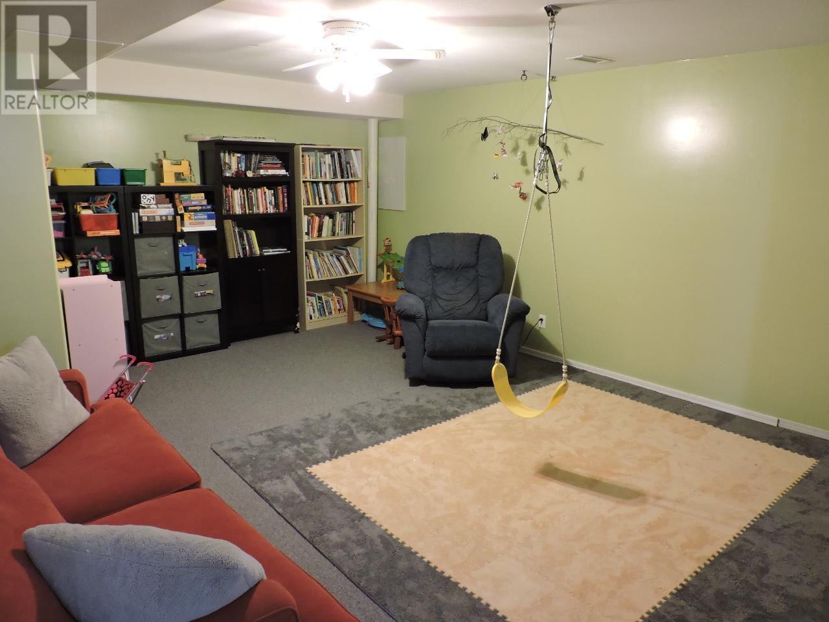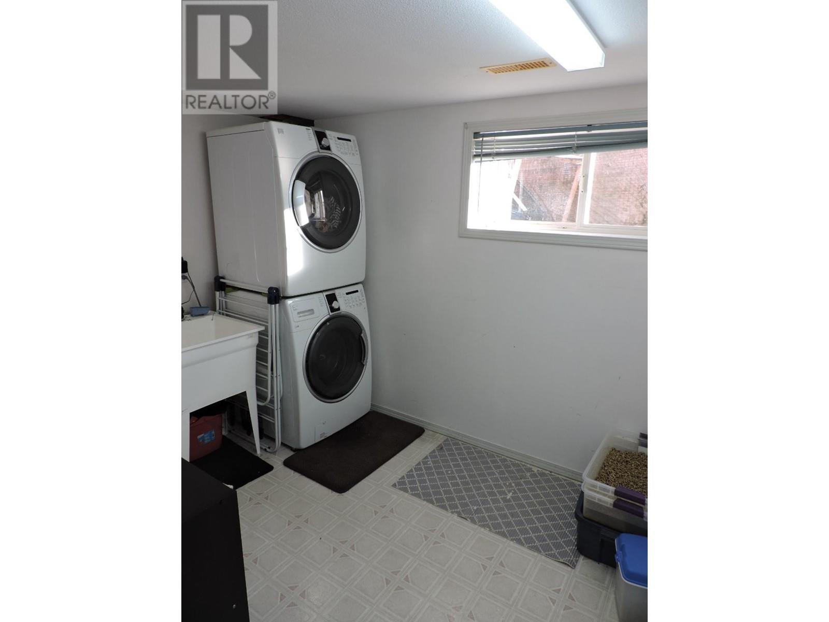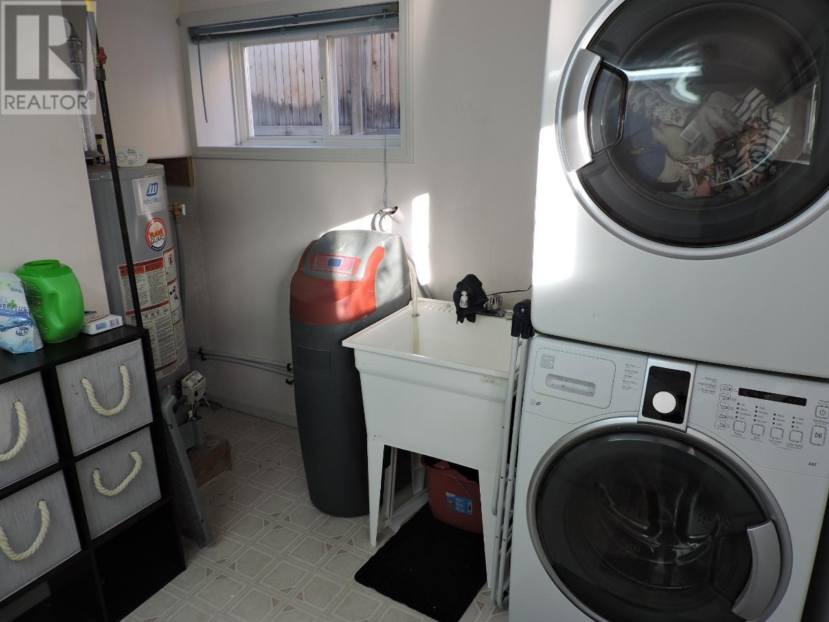415 Hatton Avenue Midway, British Columbia V0H 1M0
$364,900
Large 3 Bedroom, 2 Bathroom home with fully fenced private yard in Midway, BC! This house is move in ready, just waiting for your family and pets. Lots of space for your growing family with a large storage room that can easily be converted into a 4th bedroom. Huge family room downstairs for the whole family, and a large playground in the back yard. Screened area off the front porch for a cat run, and a large garden to take advantage of the beautiful Summers Midway has to offer. Large country kitchen with a gas stove! Cozy up in the hot tub, just off the gazebo, or have a splendid fire to take the chill off in the evenings. Close to all amenities. Walking distance to downtown. Fantastic views off the dining room and living room. Midway is a hidden gem in the Boundary Country nestled between Osoyoos and Grand Forks. Midway has a full sized grocery store, hardware store, Doctor's office, pharmacy, library, gas station, several restaurants, fire station, police station, ambulance station, several parks and plenty of hiking trails. There is an ice skating rink, curling rink, and much, much more. Click on Multimedia below for a virtual tour. Click on extra photos for a video. Don't hesitate on this one, call your REALTOR? today! (id:20737)
Property Details
| MLS® Number | 2474892 |
| Property Type | Single Family |
| Neigbourhood | Midway |
| Community Name | Midway |
Building
| BathroomTotal | 2 |
| BedroomsTotal | 3 |
| Appliances | Refrigerator, Dishwasher, Dryer, Range - Gas, Washer |
| BasementType | Full |
| ConstructedDate | 1995 |
| ConstructionStyleAttachment | Detached |
| ExteriorFinish | Stucco, Vinyl Siding, Composite Siding |
| FlooringType | Mixed Flooring |
| HeatingType | Forced Air, Heat Pump |
| RoofMaterial | Asphalt Shingle |
| RoofStyle | Unknown |
| SizeInterior | 2127 Sqft |
| Type | House |
| UtilityWater | Municipal Water |
Land
| Acreage | No |
| Sewer | Municipal Sewage System |
| SizeIrregular | 0.15 |
| SizeTotal | 0.15 Ac|under 1 Acre |
| SizeTotalText | 0.15 Ac|under 1 Acre |
| ZoningType | Unknown |
Rooms
| Level | Type | Length | Width | Dimensions |
|---|---|---|---|---|
| Basement | Family Room | 15'1'' x 20'8'' | ||
| Basement | Bedroom | 12'1'' x 11'2'' | ||
| Basement | 4pc Bathroom | Measurements not available | ||
| Basement | Laundry Room | 9'5'' x 11'2'' | ||
| Basement | Den | 15'3'' x 8'3'' | ||
| Basement | Den | 14'5'' x 9'7'' | ||
| Main Level | Bedroom | 9'11'' x 11'8'' | ||
| Main Level | 4pc Bathroom | Measurements not available | ||
| Main Level | Primary Bedroom | 14'2'' x 15'3'' | ||
| Main Level | Kitchen | 12'3'' x 19'7'' | ||
| Main Level | Living Room | 16'6'' x 15'3'' |
https://www.realtor.ca/real-estate/26505315/415-hatton-avenue-midway-midway
101 S Government Avenue
Greenwood, British Columbia V0H 1J0
(250) 445-9994
Interested?
Contact us for more information








