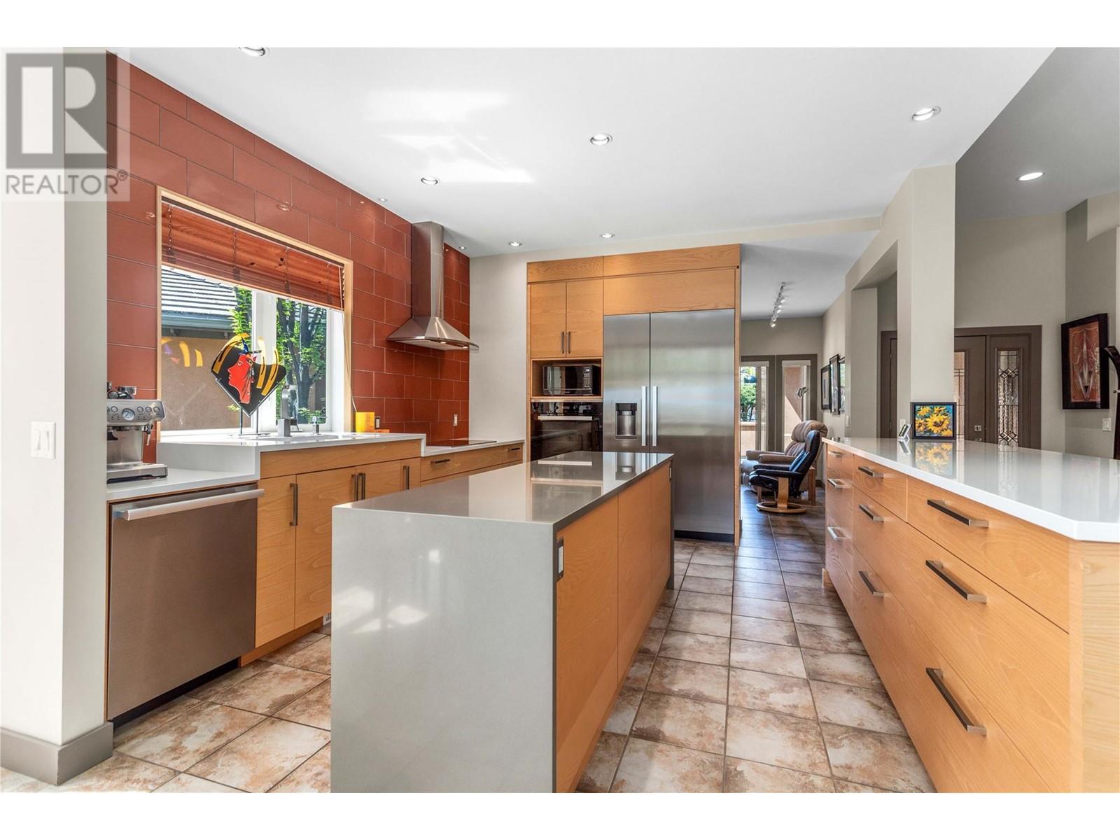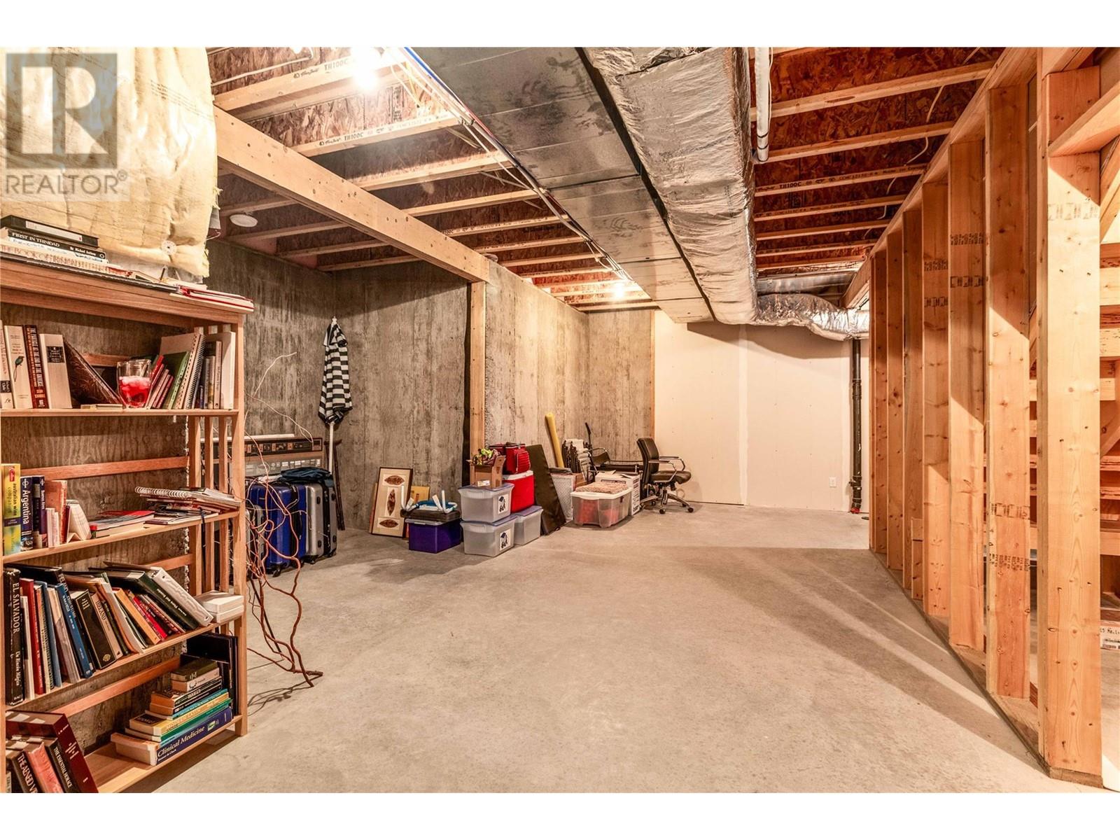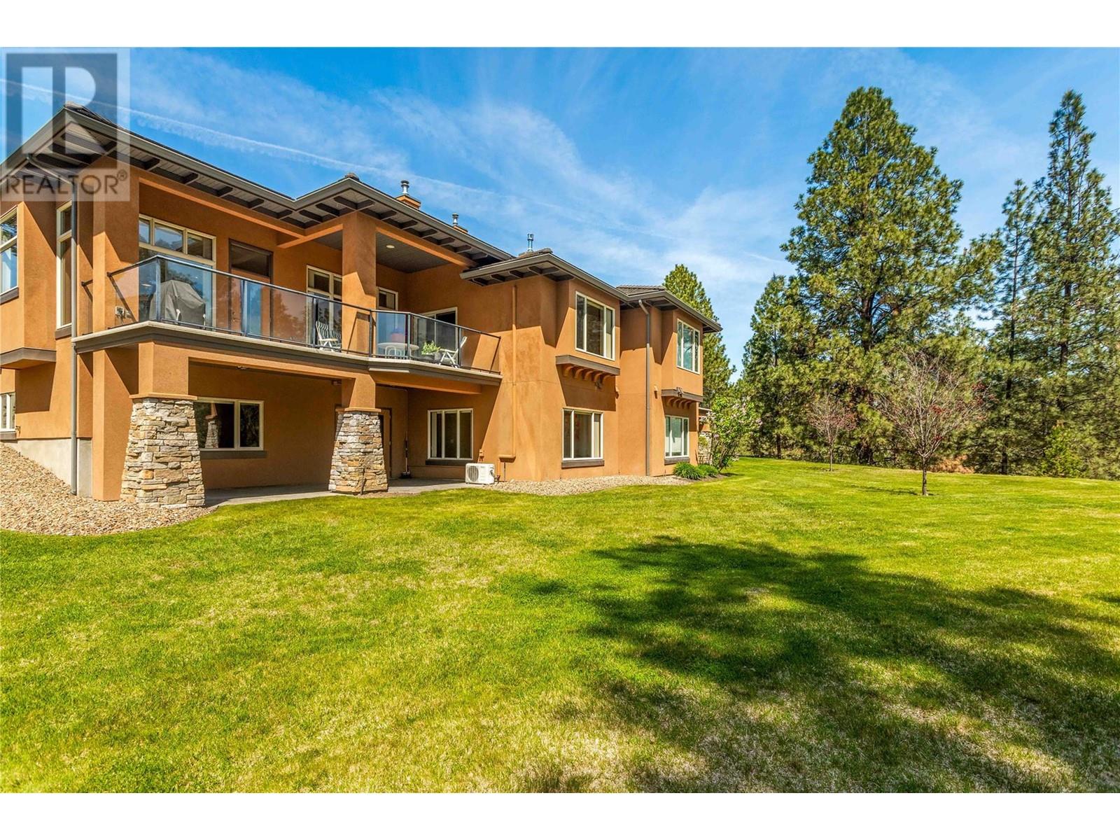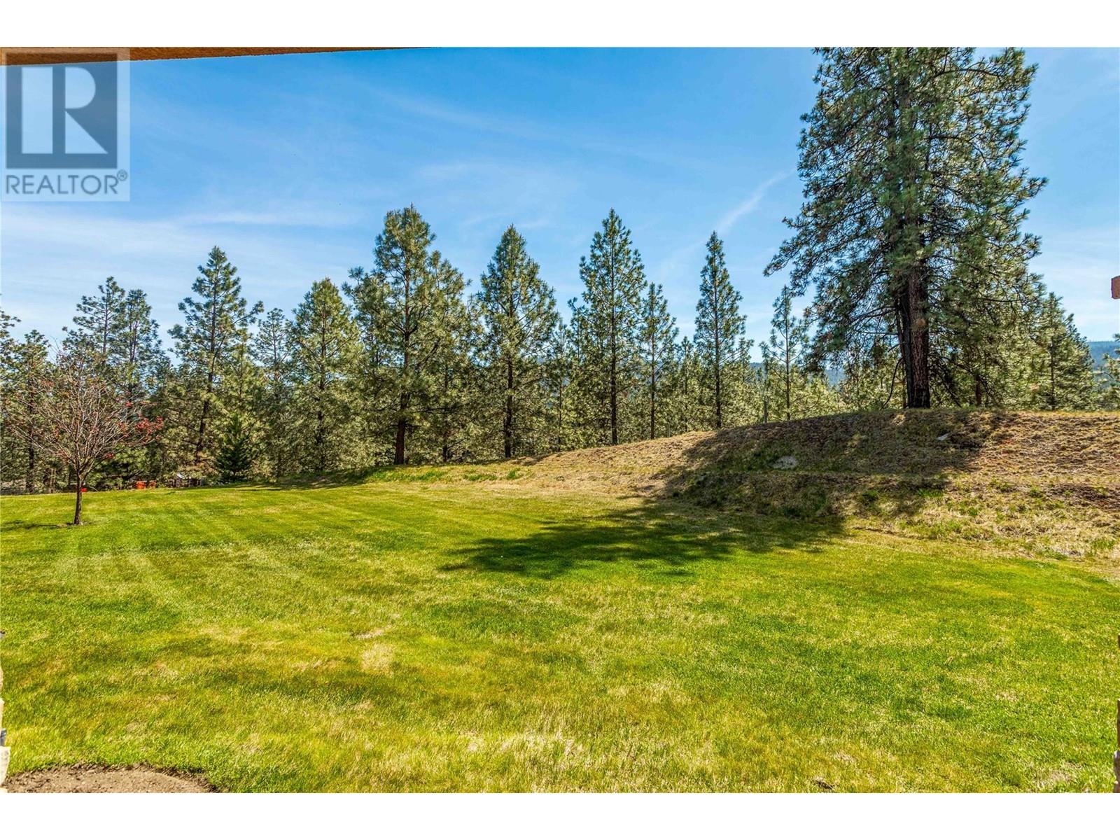4100 Gallaghers Parkland Drive Unit# 12 Kelowna, British Columbia V1W 3Z8
$1,090,000Maintenance,
$723.45 Monthly
Maintenance,
$723.45 MonthlyEnjoy luxury living in this exquisite walk-out rancher townhome in the prestigious golf community of Gallagher's Canyon. With over 2600 square feet, this home features three generously sized bedrooms, two full baths, a main floor powder room, and a finished basement, perfect for family or a quiet retreat. The private south-facing backyard creates a relaxing atmosphere and offers stunning views of the mountains. Step inside to find an incredible gourmet kitchen with professional-grade appliances, dual islands and sleek finishes. The kitchen is great for dinner parties or family get-togethers and was designed for maximum storage. This home combines privacy, elegance and functional living, providing an unparalleled lifestyle for those who want to live in style at Gallagher's. The yard work is all done for you, giving you time to focus on what matters: ENJOYING LIFE! (id:20737)
Property Details
| MLS® Number | 10329084 |
| Property Type | Single Family |
| Neigbourhood | South East Kelowna |
| Community Name | THE VILLAGE AT GALLAGHERS |
| Features | Balcony |
| ParkingSpaceTotal | 4 |
| PoolType | Indoor Pool, Pool |
| ViewType | Mountain View |
Building
| BathroomTotal | 3 |
| BedroomsTotal | 3 |
| ArchitecturalStyle | Ranch |
| BasementType | Full |
| ConstructedDate | 2005 |
| ConstructionStyleAttachment | Attached |
| CoolingType | Central Air Conditioning, Heat Pump |
| ExteriorFinish | Stone, Stucco |
| FireplaceFuel | Gas |
| FireplacePresent | Yes |
| FireplaceType | Unknown |
| FlooringType | Tile |
| HalfBathTotal | 1 |
| HeatingFuel | Electric |
| HeatingType | Forced Air, Heat Pump |
| RoofMaterial | Tile |
| RoofStyle | Unknown |
| StoriesTotal | 2 |
| SizeInterior | 2783 Sqft |
| Type | Row / Townhouse |
| UtilityWater | Municipal Water |
Parking
| Attached Garage | 4 |
Land
| Acreage | No |
| Sewer | Municipal Sewage System |
| SizeTotalText | Under 1 Acre |
| ZoningType | Unknown |
Rooms
| Level | Type | Length | Width | Dimensions |
|---|---|---|---|---|
| Lower Level | Family Room | 33'2'' x 19'10'' | ||
| Lower Level | 4pc Bathroom | Measurements not available | ||
| Lower Level | Bedroom | 12'2'' x 11'5'' | ||
| Lower Level | Bedroom | 16'2'' x 14' | ||
| Main Level | 2pc Bathroom | Measurements not available | ||
| Main Level | 4pc Ensuite Bath | Measurements not available | ||
| Main Level | Media | 11'11'' x 10'9'' | ||
| Main Level | Den | 10'8'' x 9' | ||
| Main Level | Primary Bedroom | 16'2'' x 14' | ||
| Main Level | Living Room | 16'8'' x 16'7'' | ||
| Main Level | Kitchen | 14'6'' x 13'7'' |

100 - 1553 Harvey Avenue
Kelowna, British Columbia V1Y 6G1
(250) 717-5000
(250) 861-8462
Interested?
Contact us for more information





































