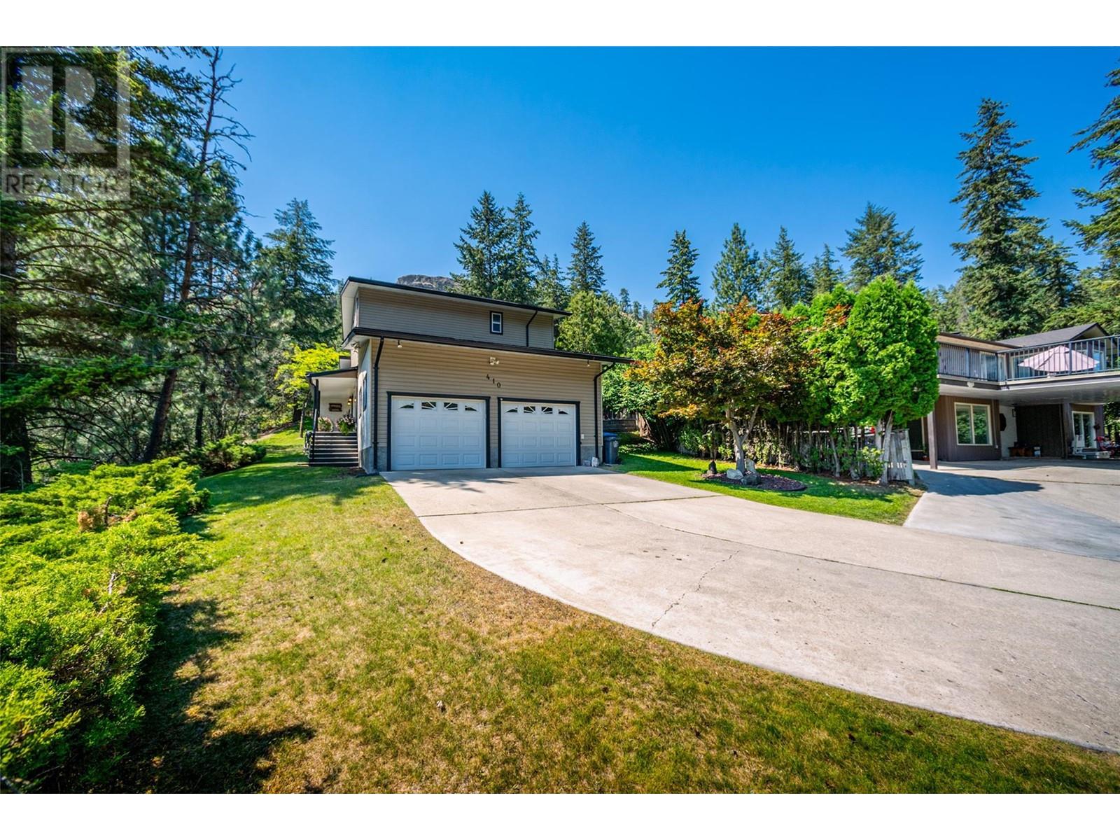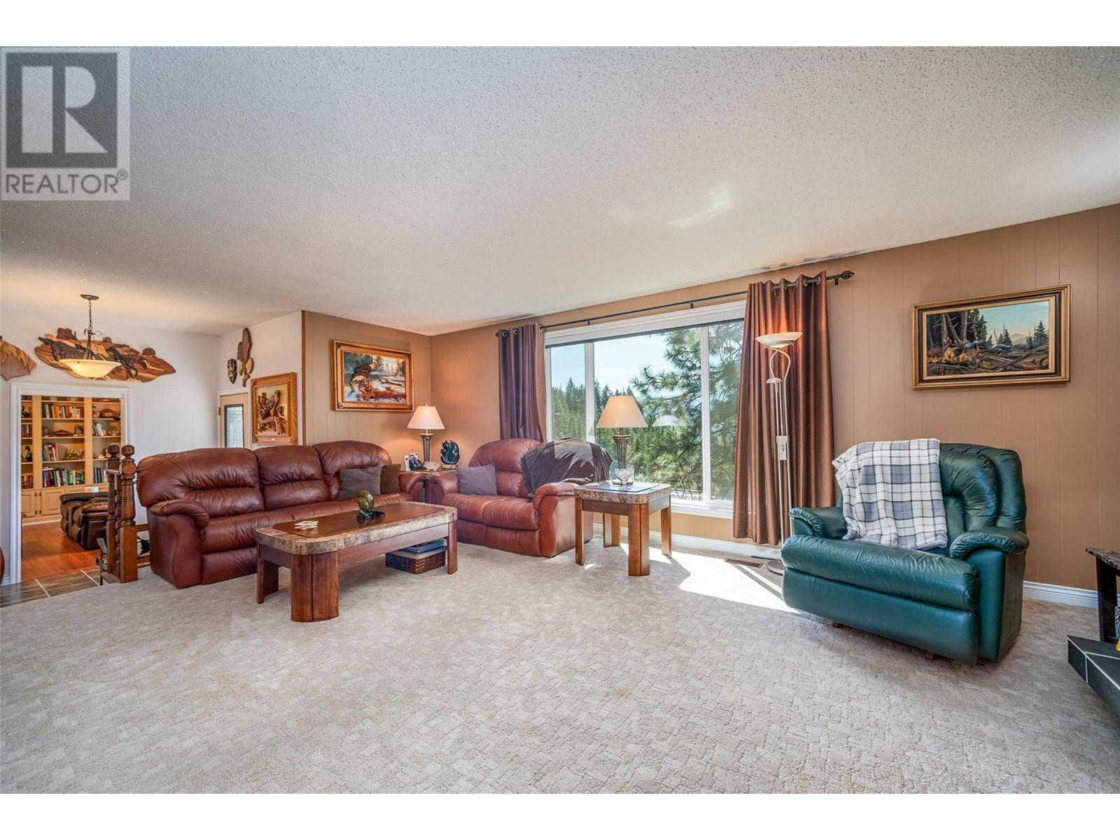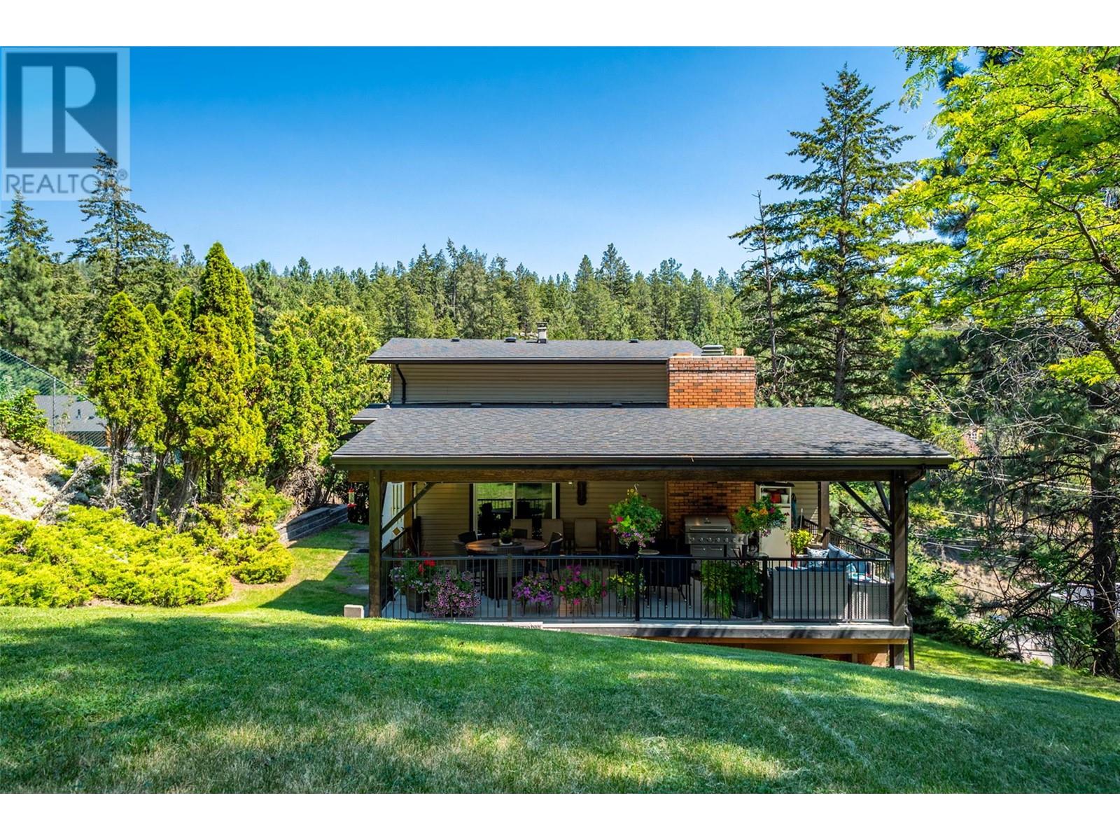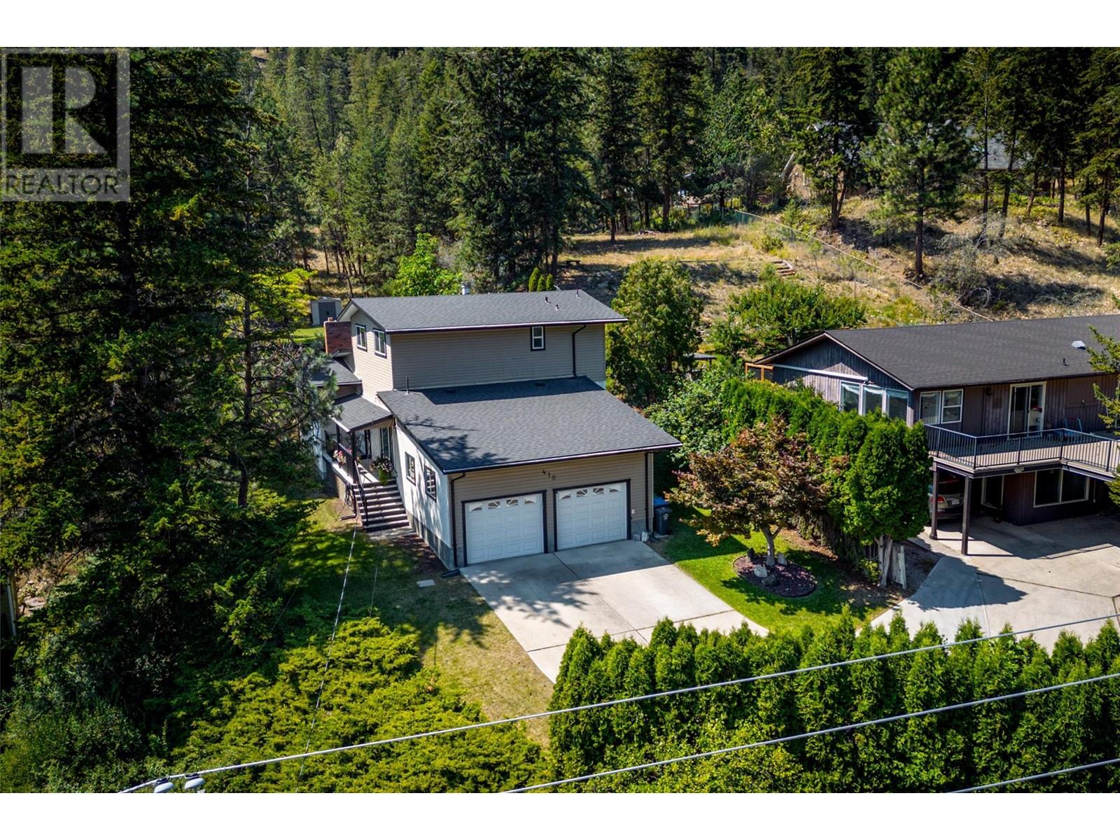410 Clifton Road Kelowna, British Columbia V1V 1A5
$969,900
CUSTOM BUILT 3 BDRM/3 BATH + DEN FAMILY HOME IN GLENMORE! This BEAUTIFUL & WELL MAINTAINED home proudly sits upon .52/ACRES BACKING ONTO PARKLAND! The main floor features a spacious foyer leading to a LARGE DEN/FAMILY ROOM w/direct access to the OVERSIZED DOUBLE GARAGE w/approx. 14 FT ceilings. The foyer also leads to the generously sized living room w/gas fireplace & large window to take in the lovely views! The sizeable dining room w/sliding door provides access to the NEWER EXPANSIVE 28FT X 16FT COVERED DECK! VERY PRIVATE & perfectly situated for quiet evenings or entertaining! The updated kitchen is complimented by an ABUNDANCE OF CABINETRY, newer s/s appliances w/double oven, granite countertops, island w/second sink & breakfast nook. Laundry & powder room are on the main floor too! Upstairs hosts the spacious primary bdrm w/double closets & updated 3 piece ensuite. The second & third bdrms have views & are located next to the fully renovated 4 piece bathroom. Downstairs is partially finished & includes a family room (could be 4th bdrm) PLUS workshop that also leads right to the fantastic garage w/oil pit! Outside delivers serenity w/lots of green space for kids & pets! Additional features in this quality built home incl: 5 yr old roof, all new windows (except basement/garage), newer flooring, u/g irrigation, added insulation, pex/copper plumbing, newer vinyl exterior & much more! Located near transit, schools & downtown Kelowna! (id:20737)
Property Details
| MLS® Number | 10320633 |
| Property Type | Single Family |
| Neigbourhood | Glenmore |
| Features | Central Island |
| ParkingSpaceTotal | 6 |
Building
| BathroomTotal | 3 |
| BedroomsTotal | 3 |
| Appliances | Refrigerator, Dishwasher, Dryer, Cooktop - Gas, Microwave, See Remarks, Washer |
| ConstructedDate | 1971 |
| ConstructionStyleAttachment | Detached |
| CoolingType | Central Air Conditioning |
| FireplaceFuel | Unknown |
| FireplacePresent | Yes |
| FireplaceType | Decorative |
| FlooringType | Carpeted, Laminate, Tile |
| HalfBathTotal | 1 |
| HeatingType | Forced Air |
| StoriesTotal | 3 |
| SizeInterior | 2742 Sqft |
| Type | House |
| UtilityWater | Municipal Water |
Parking
| See Remarks | |
| Attached Garage | 2 |
Land
| Acreage | No |
| LandscapeFeatures | Underground Sprinkler |
| Sewer | Municipal Sewage System |
| SizeIrregular | 0.52 |
| SizeTotal | 0.52 Ac|under 1 Acre |
| SizeTotalText | 0.52 Ac|under 1 Acre |
| ZoningType | Unknown |
Rooms
| Level | Type | Length | Width | Dimensions |
|---|---|---|---|---|
| Second Level | Full Bathroom | 10'3'' x 6'10'' | ||
| Second Level | Bedroom | 12'8'' x 11'6'' | ||
| Second Level | Bedroom | 12'3'' x 9'10'' | ||
| Second Level | Full Ensuite Bathroom | 9'8'' x 5'9'' | ||
| Second Level | Primary Bedroom | 14'1'' x 13'2'' | ||
| Basement | Family Room | 27'1'' x 10'0'' | ||
| Basement | Workshop | 24'4'' x 5'10'' | ||
| Main Level | Laundry Room | 6'7'' x 5'3'' | ||
| Main Level | Partial Bathroom | 6'7'' x 4'5'' | ||
| Main Level | Den | 14'10'' x 14'6'' | ||
| Main Level | Dining Room | 14'9'' x 13'8'' | ||
| Main Level | Kitchen | 28'5'' x 15'6'' | ||
| Main Level | Living Room | 28'5'' x 15'4'' |
https://www.realtor.ca/real-estate/27229496/410-clifton-road-kelowna-glenmore

251 Harvey Ave
Kelowna, British Columbia V1Y 6C2
(250) 869-0101
(250) 869-0105
assurancerealty.c21.ca/
Interested?
Contact us for more information


























































