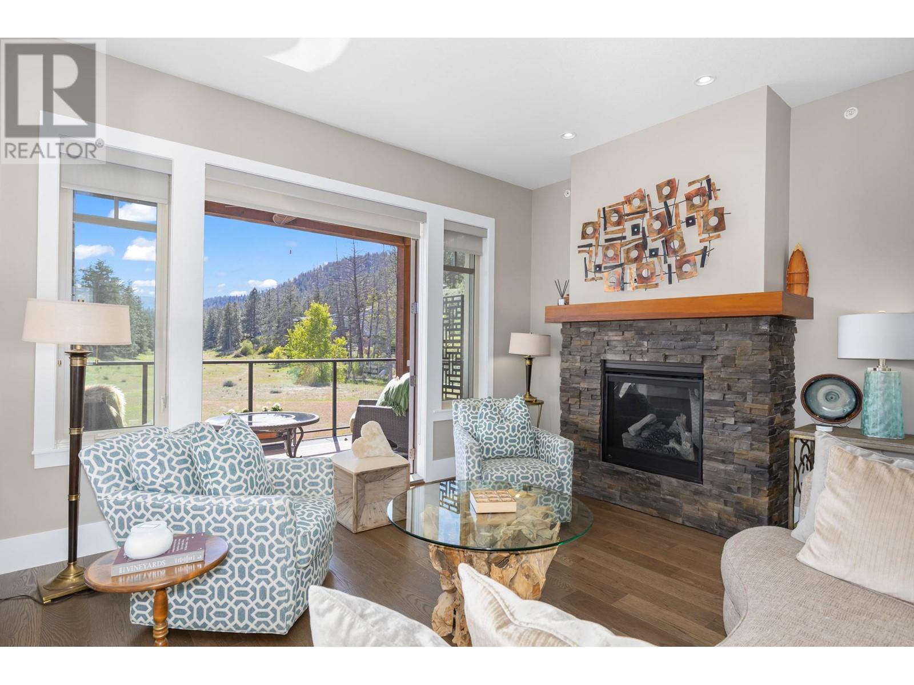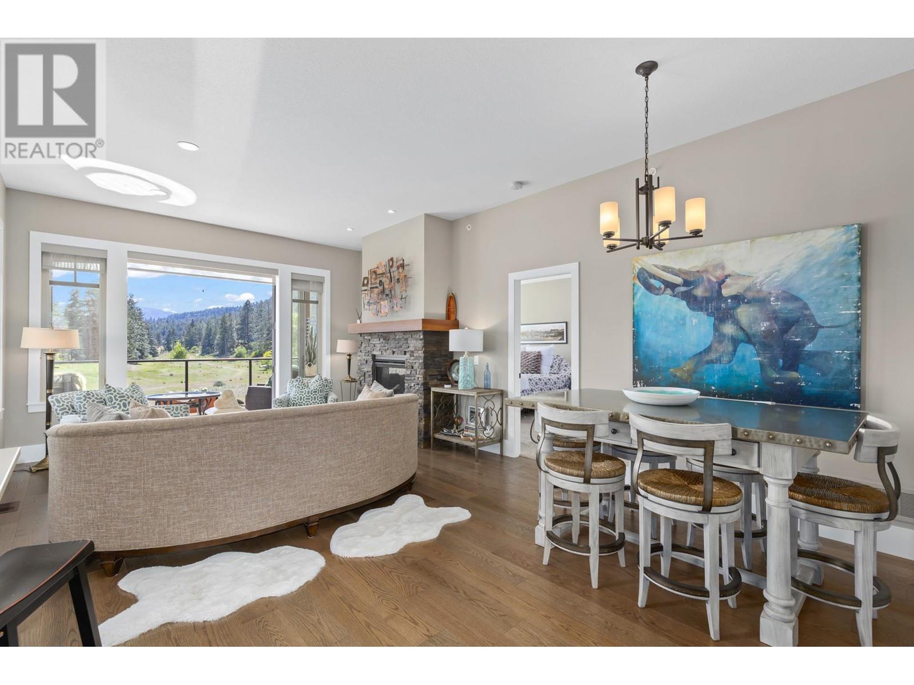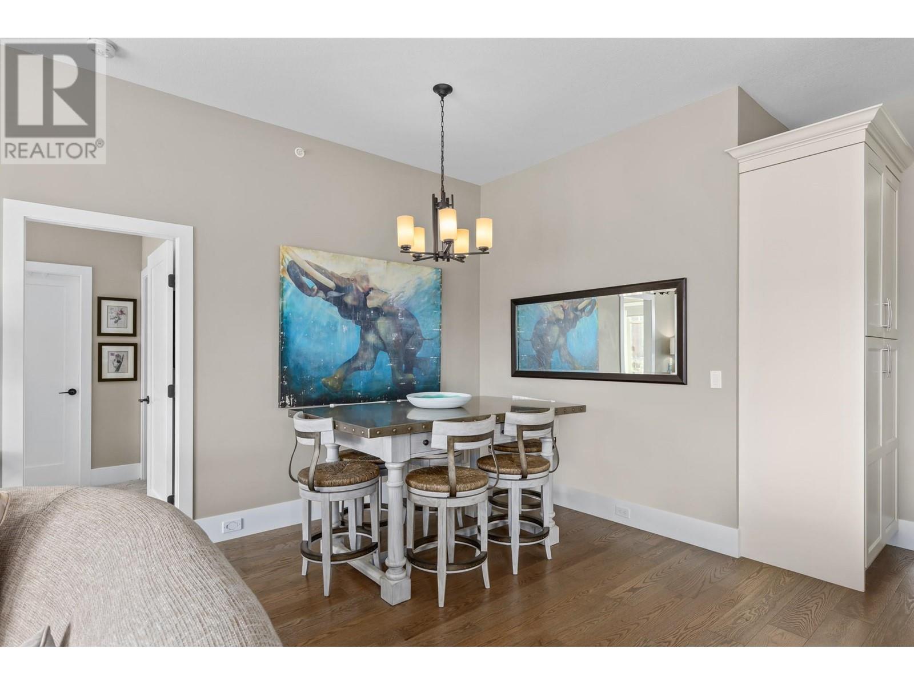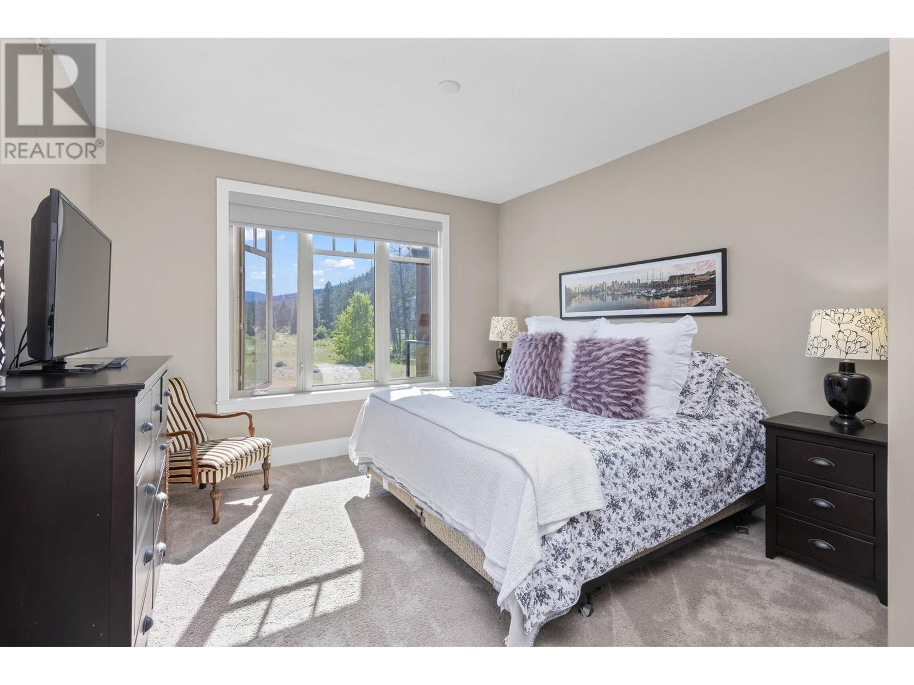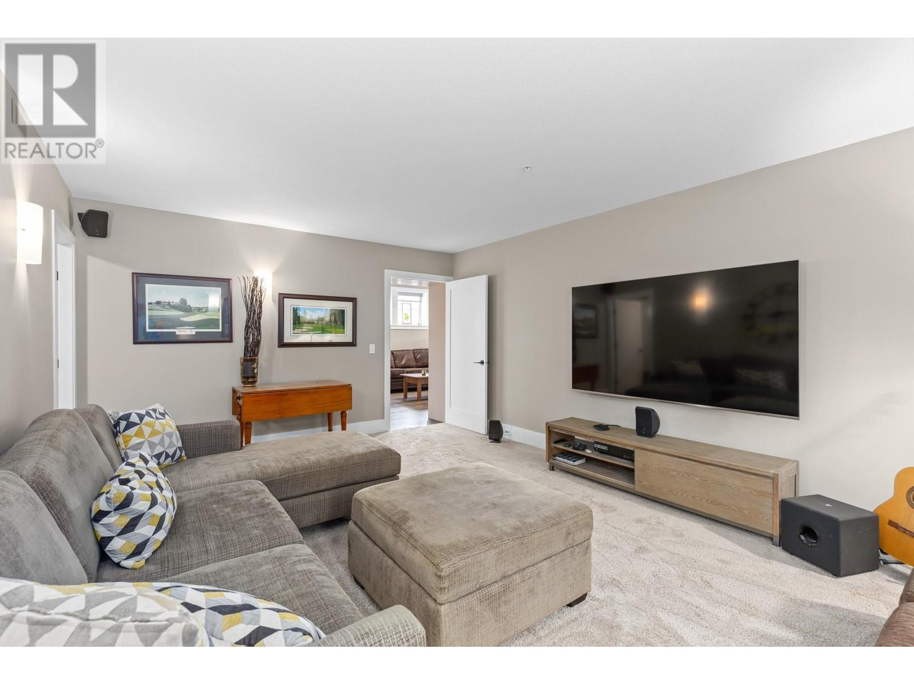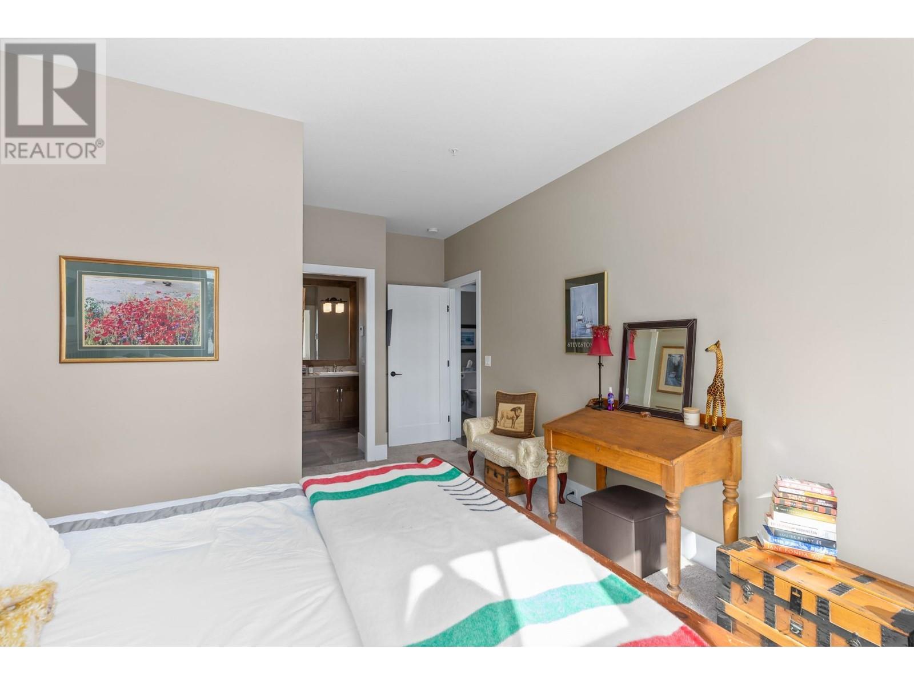4000 Trails Place Unit# 141 Peachland, British Columbia V0H 1X5
$1,079,000Maintenance,
$460.88 Monthly
Maintenance,
$460.88 MonthlyIndulge in unmatched privacy and breathtaking lake and mountain views in this exceptional semi-detached 3-bedroom, 3.5 bathroom walk-out rancher situated next to the approved 9-hole executive golf course. This luxury townhome at The Trails features main level living, a beautiful kitchen with Caesarstone counters, KitchenAid stainless steel appliances and wide plank hardwood. French doors lead to a covered wraparound deck, offering a seamless flow into an inviting outdoor living space with a post-card perfect setting lush with mature trees and natural backdrop. Your guests will adore the spacious bedroom with a private ensuite, along with a bright family room featuring a wet bar, all conveniently located on the lower level for a completely self-contained and luxurious experience. The third bedroom offers double doors that open onto a private patio and includes a space-saving Murphy bed for versatile accommodation. The cozy media room features an 82-inch flat-screen TV and 5-speaker surround sound for an exceptional entertainment experience. Notable features include heated tile bathroom floors, reverse osmosis tap, water softener, geothermal heating & cooling (included in the strata fee), ample storage, heated 2 car garage & gas BBQ hook up. Minutes to the waterfront, coffee shops, restaurants, lakeside boardwalk and endless hiking, you can’t find a better location! (id:20737)
Property Details
| MLS® Number | 10325343 |
| Property Type | Single Family |
| Neigbourhood | Peachland |
| Community Name | The Trails |
| AmenitiesNearBy | Recreation |
| CommunityFeatures | Rentals Allowed |
| Features | Central Island, One Balcony |
| ParkingSpaceTotal | 2 |
| ViewType | Lake View, Mountain View |
Building
| BathroomTotal | 4 |
| BedroomsTotal | 3 |
| Appliances | Refrigerator, Dishwasher, Dryer, Range - Gas, Microwave, Washer |
| ArchitecturalStyle | Ranch |
| BasementType | Full |
| ConstructedDate | 2016 |
| ConstructionStyleAttachment | Attached |
| CoolingType | See Remarks |
| ExteriorFinish | Concrete, Stone, Composite Siding |
| FireProtection | Sprinkler System-fire, Smoke Detector Only |
| FireplaceFuel | Gas |
| FireplacePresent | Yes |
| FireplaceType | Unknown |
| FlooringType | Carpeted, Hardwood, Tile |
| HalfBathTotal | 1 |
| HeatingFuel | Electric, Geo Thermal |
| HeatingType | See Remarks |
| RoofMaterial | Asphalt Shingle |
| RoofStyle | Unknown |
| StoriesTotal | 2 |
| SizeInterior | 2339 Sqft |
| Type | Row / Townhouse |
| UtilityWater | Municipal Water |
Parking
| Attached Garage | 2 |
| Heated Garage |
Land
| Acreage | No |
| LandAmenities | Recreation |
| LandscapeFeatures | Landscaped, Underground Sprinkler |
| Sewer | Municipal Sewage System |
| SizeTotalText | Under 1 Acre |
| ZoningType | Unknown |
Rooms
| Level | Type | Length | Width | Dimensions |
|---|---|---|---|---|
| Basement | Other | 17'4'' x 13'9'' | ||
| Basement | Family Room | 18'11'' x 13'5'' | ||
| Basement | 4pc Bathroom | 8'1'' x 5'11'' | ||
| Basement | Bedroom | 18'10'' x 12'5'' | ||
| Basement | 4pc Ensuite Bath | 12'4'' x 7'11'' | ||
| Basement | Bedroom | 14'1'' x 11'5'' | ||
| Main Level | 2pc Bathroom | 7'3'' x 3'0'' | ||
| Main Level | Living Room | 14'6'' x 13'11'' | ||
| Main Level | Kitchen | 13'8'' x 14'8'' | ||
| Main Level | 5pc Ensuite Bath | 12'5'' x 8'1'' | ||
| Main Level | Primary Bedroom | 17'2'' x 12'6'' |
Utilities
| Cable | Available |
| Electricity | Available |
| Natural Gas | Available |
| Telephone | Available |
| Sewer | Available |
| Water | Available |
https://www.realtor.ca/real-estate/27489404/4000-trails-place-unit-141-peachland-peachland

105a - 4200 Beach Avenue
Peachland, British Columbia V0H 1X6
(250) 860-7500
(888) 871-0435
www.cecileguilbault.com/

105a - 4200 Beach Avenue
Peachland, British Columbia V0H 1X6
(250) 860-7500
(888) 871-0435
www.cecileguilbault.com/
Interested?
Contact us for more information



