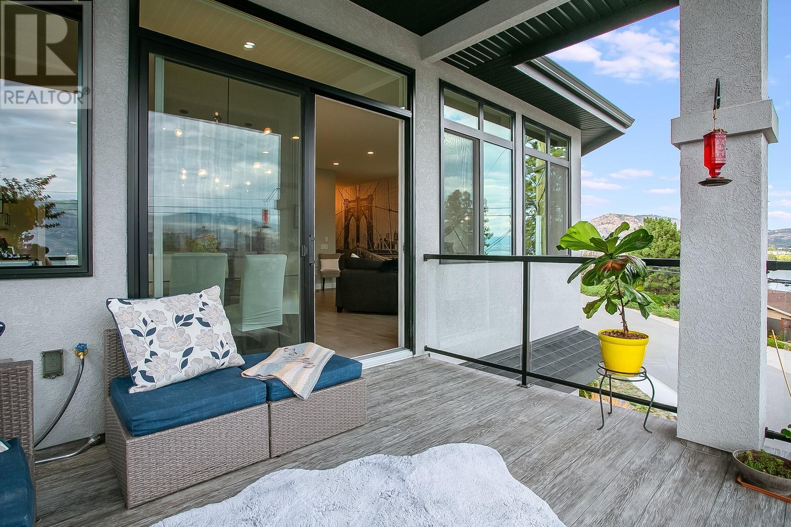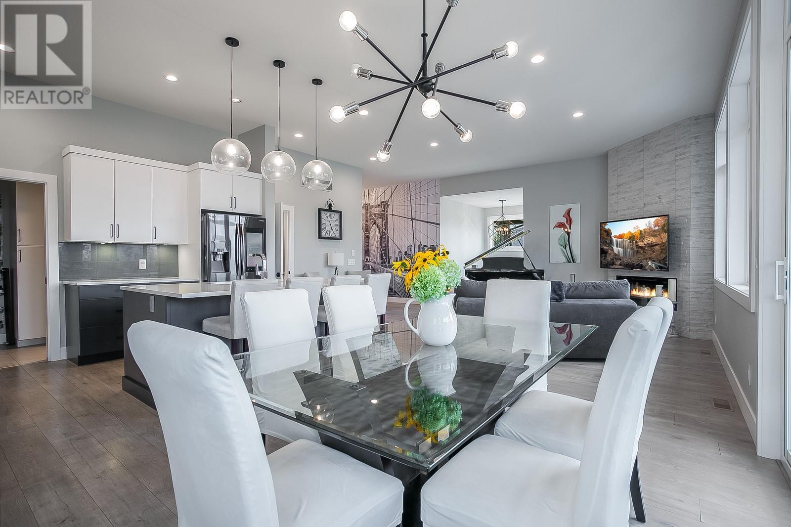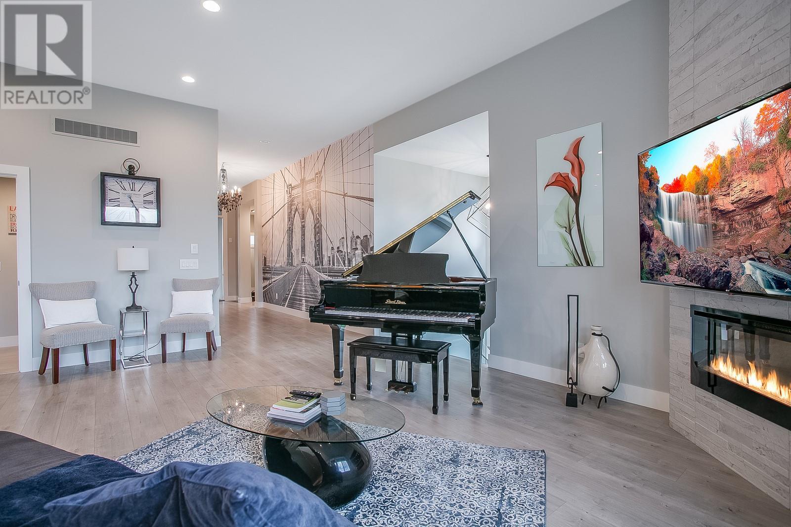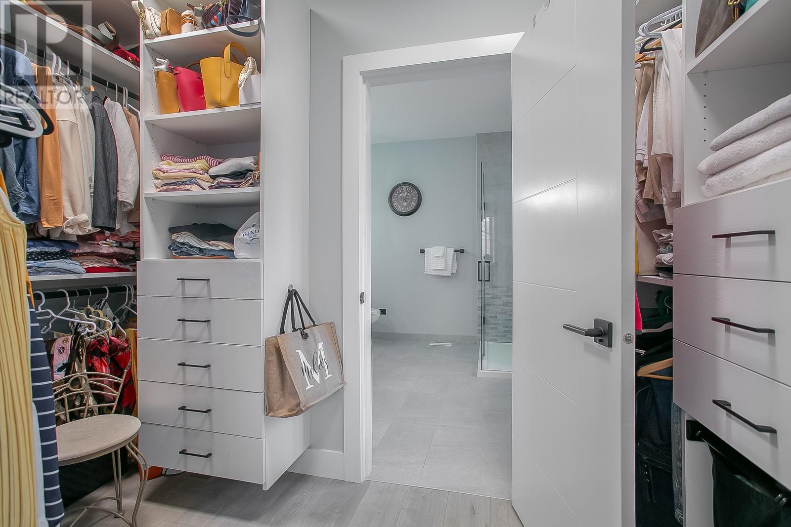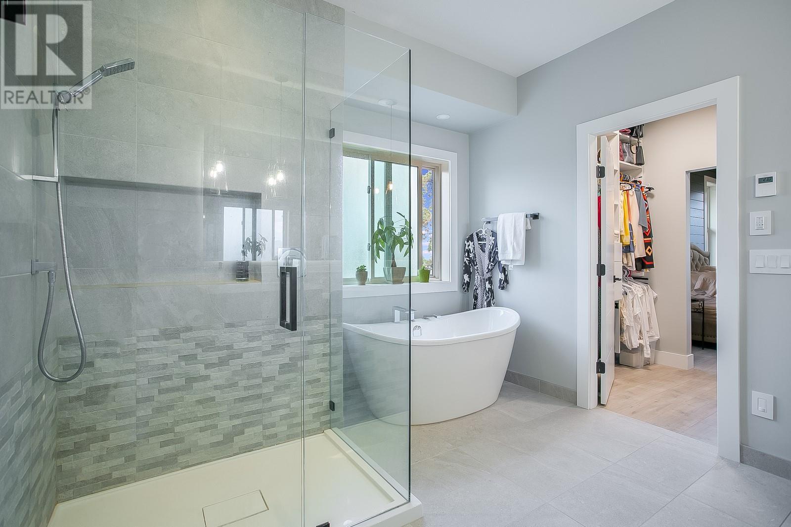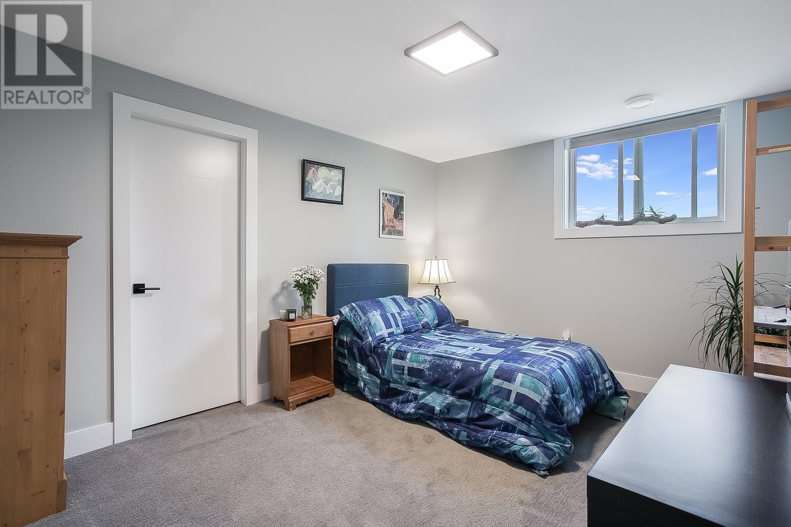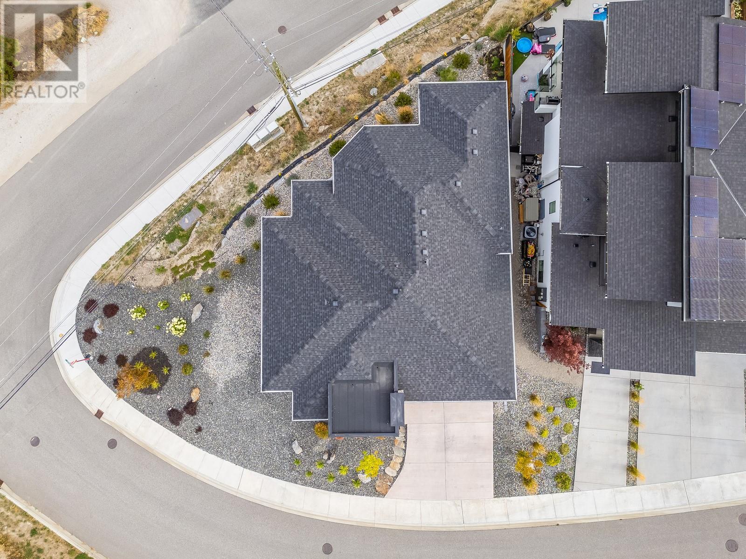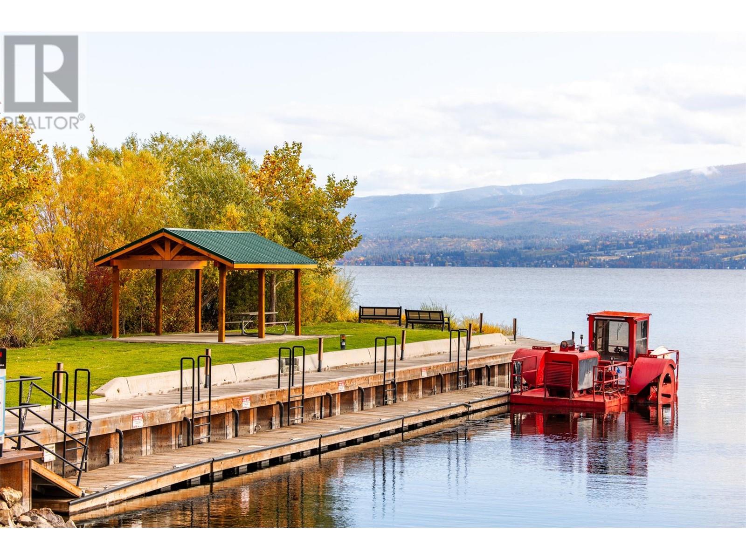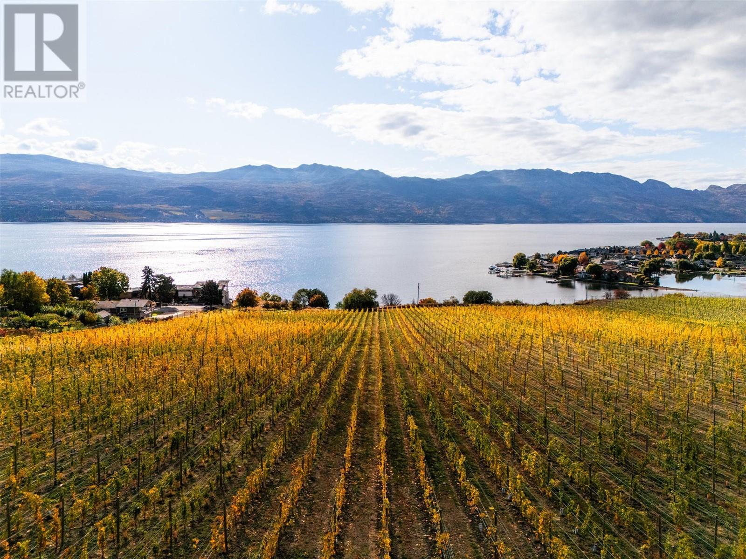3953 Beachview Drive West Kelowna, British Columbia V4T 2K1
$1,549,900
Welcome to 3953 Beachview Drive -- an exquisite custom-built home that perfectly captures the Okanagan lifestyle with stunning lake & mountain views within walking distance to Gellatly Beach & the Marina! This 2,996 sq. ft. gem offers 4 bedrooms and 4 bathrooms, meticulously designed with beautiful details throughout. Fabulous layout & flow to living spaces offering a ton of natural light. The in-law kitchen provides incredible potential for a mortgage helper or Airbnb, with a separate entrance to the lower level. The primary suite boasts a luxurious ensuite and built-in closet features, while the low-maintenance yard allows you to relax and enjoy your surroundings. Full RV parking with water, power, and sani-dump hookups adds extra convenience, along with additional parking for your boat or vehicles. Just a short 7-minute stroll to Gellatly Bay Park, Willow Beach & the West Kelowna Yacht Club, this home is steps away from the water! You can revel in a 3 km lakeside promenade, relax on nearby beaches, enjoy a picnic in the park, or explore the waterfront zip-line! Bonus — there is an off leash dog park nearby! Large pups welcome! You’ll also love the proximity to world-class wineries & local favourite dining spots. With all amenities and main shopping centres only 5 minutes by car and only 6 minutes to Johnston Bentley Aquatic centre, this stunning property is ideal for professionals, empty nesters, or families with teens, seeking a stylish, convenient waterfront lifestyle. (id:20737)
Property Details
| MLS® Number | 10332280 |
| Property Type | Single Family |
| Neigbourhood | Westbank Centre |
| AmenitiesNearBy | Golf Nearby |
| CommunityFeatures | Family Oriented |
| Features | Cul-de-sac, Central Island, One Balcony |
| ParkingSpaceTotal | 5 |
| RoadType | Cul De Sac |
| ViewType | Lake View, Mountain View, View (panoramic) |
Building
| BathroomTotal | 4 |
| BedroomsTotal | 4 |
| Appliances | Refrigerator, Dishwasher, Dryer, Range - Gas, Microwave, Washer |
| ArchitecturalStyle | Ranch |
| BasementType | Full |
| ConstructedDate | 2019 |
| ConstructionStyleAttachment | Detached |
| CoolingType | Central Air Conditioning |
| ExteriorFinish | Stucco |
| FireProtection | Smoke Detector Only |
| FireplaceFuel | Gas |
| FireplacePresent | Yes |
| FireplaceType | Insert |
| FlooringType | Carpeted, Tile, Vinyl |
| HalfBathTotal | 1 |
| HeatingType | Forced Air, See Remarks |
| RoofMaterial | Asphalt Shingle |
| RoofStyle | Unknown |
| StoriesTotal | 2 |
| SizeInterior | 2996 Sqft |
| Type | House |
| UtilityWater | Municipal Water |
Parking
| See Remarks | |
| Attached Garage | 2 |
Land
| Acreage | No |
| LandAmenities | Golf Nearby |
| LandscapeFeatures | Underground Sprinkler |
| Sewer | Municipal Sewage System |
| SizeFrontage | 87 Ft |
| SizeIrregular | 0.15 |
| SizeTotal | 0.15 Ac|under 1 Acre |
| SizeTotalText | 0.15 Ac|under 1 Acre |
| ZoningType | Unknown |
Rooms
| Level | Type | Length | Width | Dimensions |
|---|---|---|---|---|
| Lower Level | 3pc Ensuite Bath | 7'0'' x 8'7'' | ||
| Lower Level | Other | 7'0'' x 3'11'' | ||
| Lower Level | Bedroom | 11'1'' x 15'3'' | ||
| Lower Level | Family Room | 25'4'' x 17'1'' | ||
| Lower Level | Bedroom | 13'10'' x 11'9'' | ||
| Lower Level | 3pc Bathroom | 10'4'' x 5'0'' | ||
| Lower Level | Bedroom | 13'10'' x 10'3'' | ||
| Lower Level | Other | 8'9'' x 16'9'' | ||
| Main Level | Laundry Room | 13'4'' x 5'8'' | ||
| Main Level | Other | 6'5'' x 5'8'' | ||
| Main Level | Kitchen | 18'1'' x 19'7'' | ||
| Main Level | Living Room | 19'5'' x 40'10'' | ||
| Main Level | 5pc Ensuite Bath | 11'11'' x 10'3'' | ||
| Main Level | Other | 9'11'' x 5'7'' | ||
| Main Level | Primary Bedroom | 13'10'' x 14'8'' | ||
| Main Level | 2pc Bathroom | 8'6'' x 6'8'' | ||
| Main Level | Other | 3'7'' x 12'2'' |
https://www.realtor.ca/real-estate/27806102/3953-beachview-drive-west-kelowna-westbank-centre

100 - 1060 Manhattan Drive
Kelowna, British Columbia V1Y 9X9
(250) 717-3133
(250) 717-3193
Interested?
Contact us for more information





















