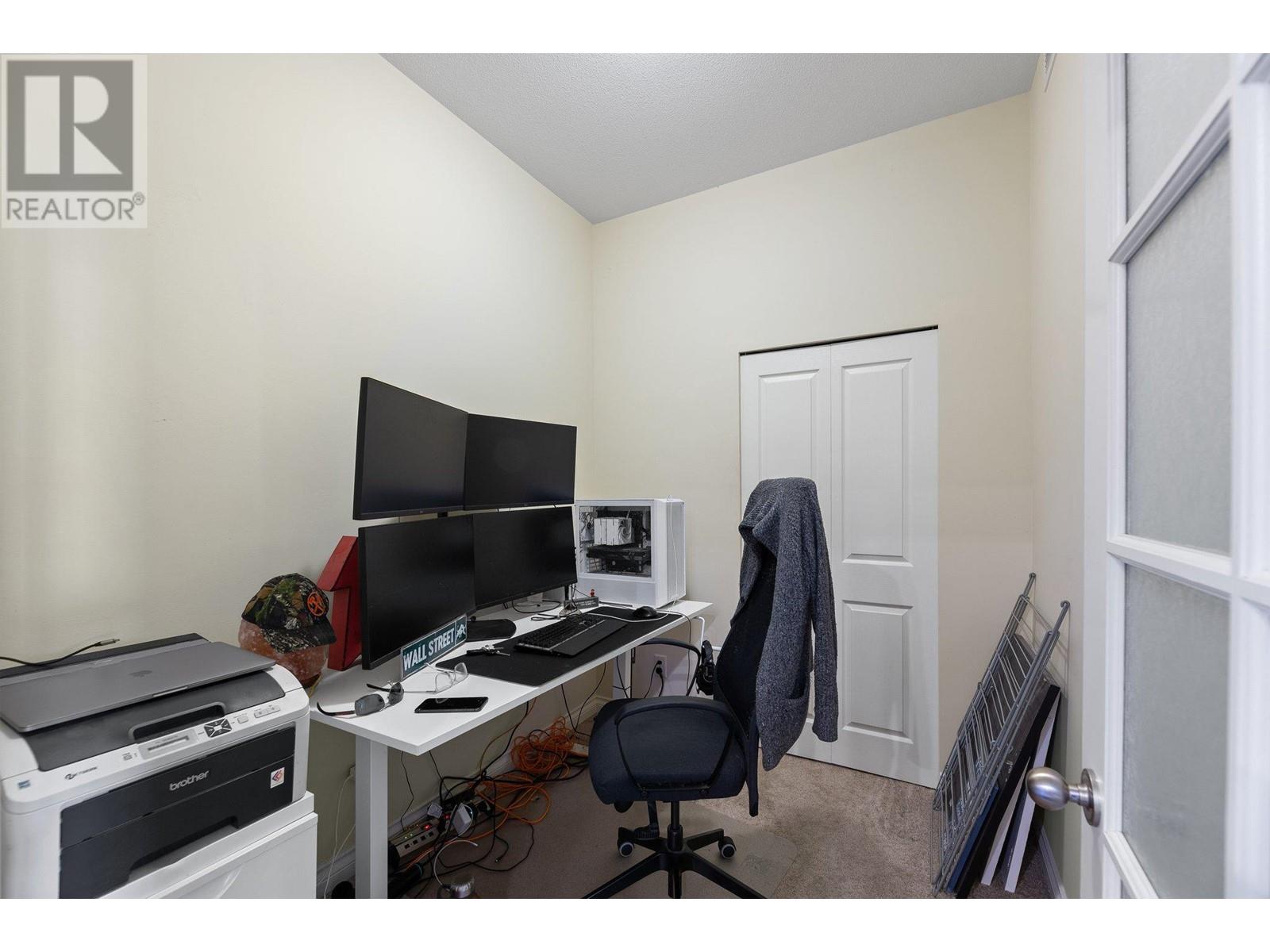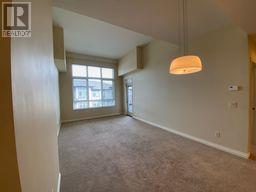3843 Brown Road Unit# 2409 West Kelowna, British Columbia V4T 2J3
$489,900Maintenance, Reserve Fund Contributions, Heat, Insurance, Ground Maintenance, Property Management, Other, See Remarks, Recreation Facilities, Sewer, Waste Removal
$513.29 Monthly
Maintenance, Reserve Fund Contributions, Heat, Insurance, Ground Maintenance, Property Management, Other, See Remarks, Recreation Facilities, Sewer, Waste Removal
$513.29 MonthlyThis top floor condo in Mira Vista is ready for a new owner. With high ceilings and lots of natural light this 2 bedroom, 2 bath and den offers an excellent option for those looking for ease of living. It's spacious plan offers generous living areas with a large kitchen with warm wood cabinets, granite counters with eating bar, Stainless Steel appliances and tile floors. The den/office is conveniently located off the kitchen and offers extra multipurpose space and a nicely sized living and dining area open to the covered deck. The 2 bdrm split plan offers maximum privacy. Mira Vista is within easy walking distance to coffee shops, shopping, restaurants, recreation and amenities and has it's own inground seasonal pool and outdoor hot tub along with a clubhouse and guest room. The location is exceptional with a Brewery and Winery within walking distance and the Gellatly Bay Walk and Westside Wine Trail minutes away. With 2 underground parking stalls, secured entry and strata fees that include heating and cooling it's no wonder Mira Vista is such a sought after property! Come enjoy the convenience and ease of living in such an ideal location! (id:20737)
Property Details
| MLS® Number | 10324243 |
| Property Type | Single Family |
| Neigbourhood | Westbank Centre |
| Community Name | Mira Vista |
| AmenitiesNearBy | Golf Nearby, Public Transit, Recreation, Shopping |
| CommunityFeatures | Rentals Allowed |
| Features | Balcony |
| ParkingSpaceTotal | 2 |
| PoolType | Inground Pool |
| StorageType | Storage, Locker |
Building
| BathroomTotal | 2 |
| BedroomsTotal | 2 |
| Amenities | Whirlpool |
| Appliances | Refrigerator, Dishwasher, Range - Electric, Microwave, Washer/dryer Stack-up |
| ConstructedDate | 2008 |
| CoolingType | Central Air Conditioning |
| FireProtection | Controlled Entry |
| HeatingType | Forced Air |
| StoriesTotal | 1 |
| SizeInterior | 1144 Sqft |
| Type | Apartment |
| UtilityWater | Municipal Water |
Parking
| Underground | 2 |
Land
| Acreage | No |
| LandAmenities | Golf Nearby, Public Transit, Recreation, Shopping |
| LandscapeFeatures | Landscaped |
| Sewer | Municipal Sewage System |
| SizeTotalText | Under 1 Acre |
| ZoningType | Unknown |
Rooms
| Level | Type | Length | Width | Dimensions |
|---|---|---|---|---|
| Main Level | 4pc Bathroom | 8' x 5' | ||
| Main Level | Bedroom | 11' x 10'5'' | ||
| Main Level | Den | 8'2'' x 7' | ||
| Main Level | 4pc Ensuite Bath | 8' x 5' | ||
| Main Level | Primary Bedroom | 13'6'' x 10'6'' | ||
| Main Level | Living Room | 16'6'' x 11'8'' | ||
| Main Level | Dining Room | 11' x 9'5'' | ||
| Main Level | Kitchen | 10'11'' x 9'6'' |
https://www.realtor.ca/real-estate/27432415/3843-brown-road-unit-2409-west-kelowna-westbank-centre

100 - 1553 Harvey Avenue
Kelowna, British Columbia V1Y 6G1
(250) 717-5000
(250) 861-8462
Interested?
Contact us for more information







































