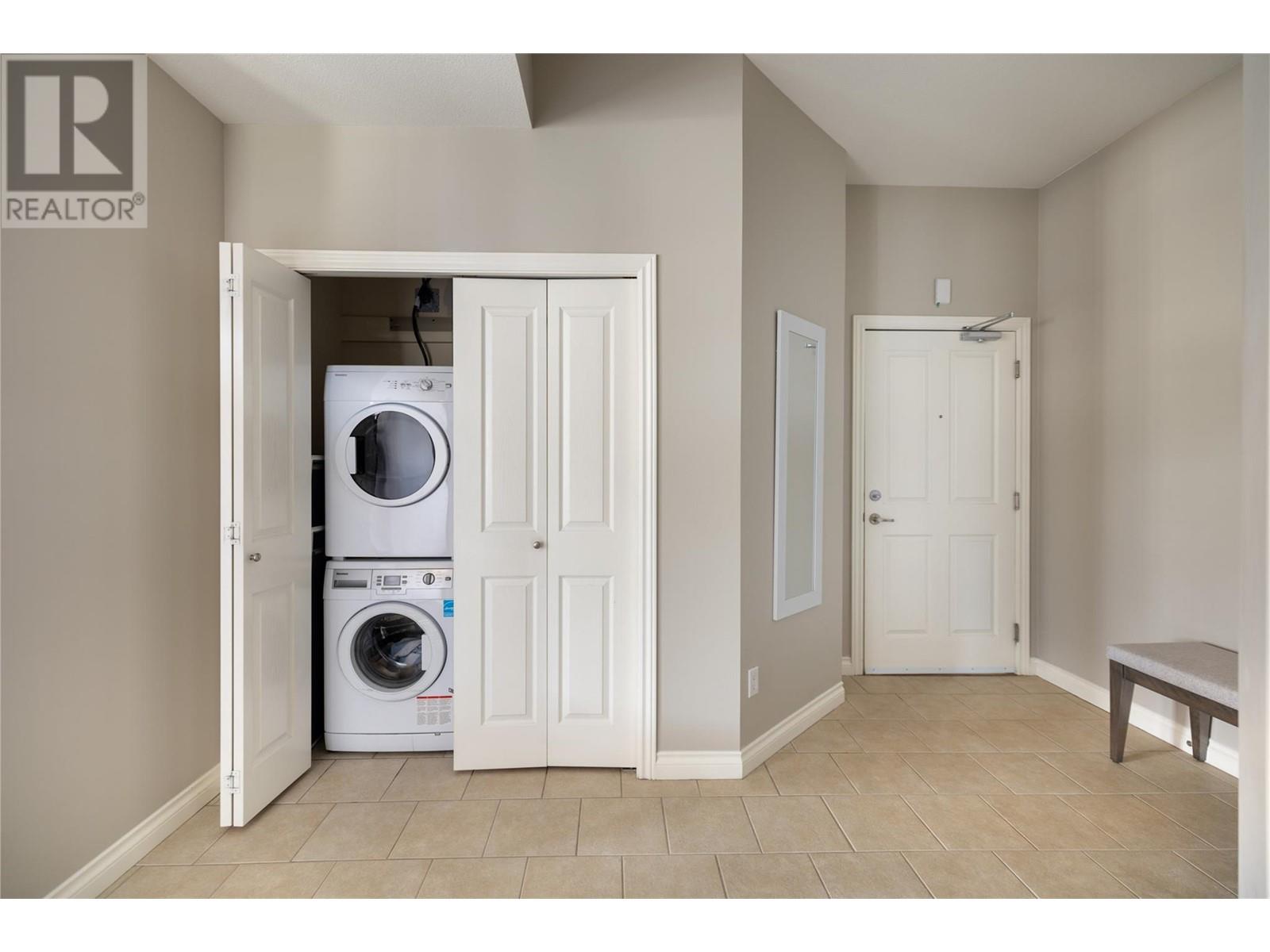3842 Old Okanagan Highway Unit# 4401 West Kelowna, British Columbia V4T 3G7
$549,000Maintenance,
$513.29 Monthly
Maintenance,
$513.29 MonthlyBright and spacious top floor corner unit with quick possession, if desired. All furniture is included, all that's left to do is move in! Step into the open concept floor plan where natural light floods through large windows. The kitchen has warm cabinetry, granite countertops, stainless steel appliances & access to a spacious covered deck space with stunning views of the natural surrounding. High ceilings and modern accents bring a sense of luxury to the unit. The primary is well positioned and features its own private balcony- perfect for relaxing and sipping a morning coffee or taking in breathtaking sunsets. A sleek barn door leads you to the large walk in closet and a relaxing ensuite completes the space. The well appointed second bedroom is bright and welcoming. A full bathroom, in unit laundry and ample storage spaces complete the unit. Secure parking and secure entry ensure peace of mind here. The amenities center provides residents with exclusive use of a games/rec center as well as a stunning outdoor oasis with in ground pool and spa. Located a few short minutes from beaches, shopping, dining and more- this location is sure to impress. Whether you are a first time home owner or someone looking for a savvy investment property, this corner unit ticks all of the boxes. (id:20737)
Property Details
| MLS® Number | 10323770 |
| Property Type | Single Family |
| Neigbourhood | Westbank Centre |
| Community Name | Miravista |
| AmenitiesNearBy | Public Transit, Park, Recreation, Shopping |
| CommunityFeatures | Family Oriented |
| Features | Level Lot, Balcony, Two Balconies |
| ParkingSpaceTotal | 1 |
| PoolType | Inground Pool, Outdoor Pool, Pool |
| StorageType | Storage, Locker |
| ViewType | Lake View, Mountain View, View (panoramic) |
Building
| BathroomTotal | 2 |
| BedroomsTotal | 2 |
| ConstructedDate | 2008 |
| CoolingType | Central Air Conditioning |
| ExteriorFinish | Stone, Composite Siding |
| HeatingType | Forced Air |
| RoofMaterial | Asphalt Shingle |
| RoofStyle | Unknown |
| StoriesTotal | 1 |
| SizeInterior | 1119 Sqft |
| Type | Apartment |
| UtilityWater | Municipal Water |
Parking
| Parkade | |
| Underground |
Land
| AccessType | Easy Access |
| Acreage | No |
| LandAmenities | Public Transit, Park, Recreation, Shopping |
| LandscapeFeatures | Level |
| Sewer | Municipal Sewage System |
| SizeTotalText | Under 1 Acre |
| ZoningType | Unknown |
Rooms
| Level | Type | Length | Width | Dimensions |
|---|---|---|---|---|
| Main Level | Full Ensuite Bathroom | 4'10'' x 8'9'' | ||
| Main Level | Primary Bedroom | 11'6'' x 13'4'' | ||
| Main Level | Living Room | 12'10'' x 16'2'' | ||
| Main Level | Dining Room | 6'2'' x 16'2'' | ||
| Main Level | Kitchen | 16'2'' x 9'3'' | ||
| Main Level | Bedroom | 11'2'' x 9'4'' | ||
| Main Level | Full Bathroom | 4'11'' x 7'11'' | ||
| Main Level | Laundry Room | 2'10'' x 6'5'' | ||
| Main Level | Other | 7'11'' x 13'4'' |
100-1553 Harvey Avenue
Kelowna, British Columbia V1Y 6G1
(250) 862-7675
(250) 860-0016
www.stonesisters.com/
Interested?
Contact us for more information




























