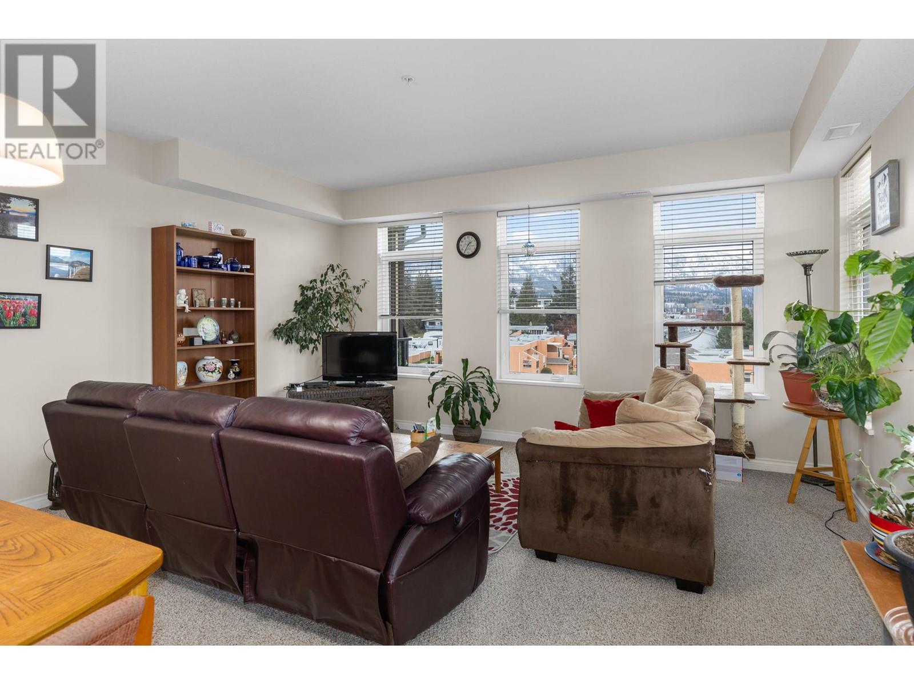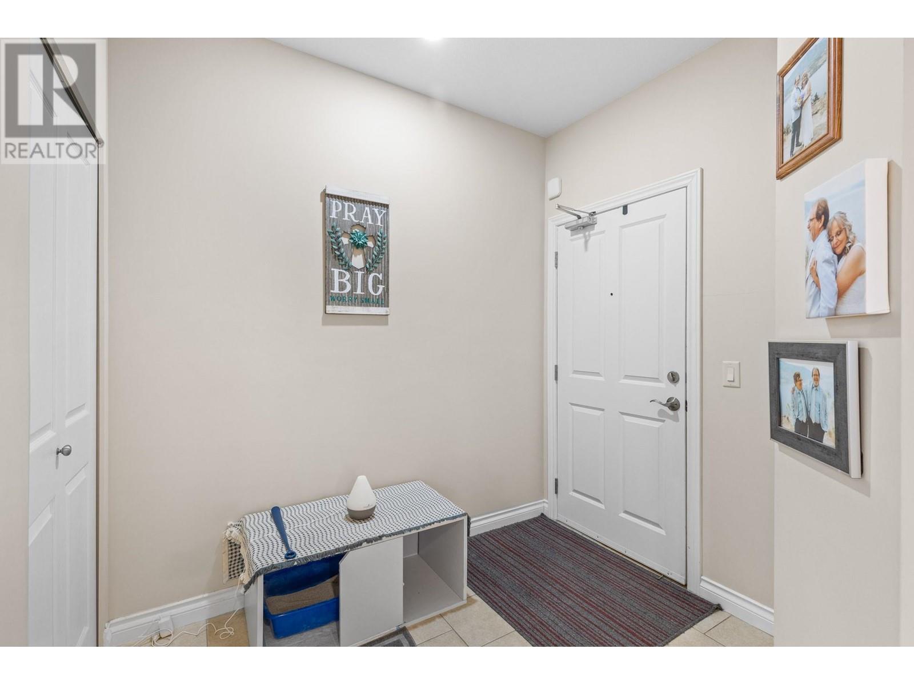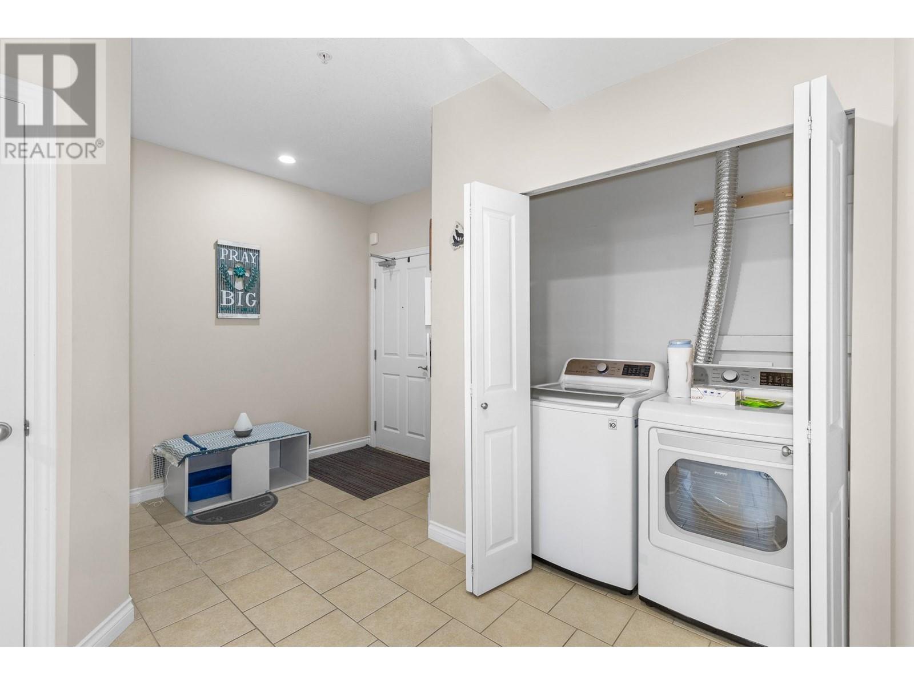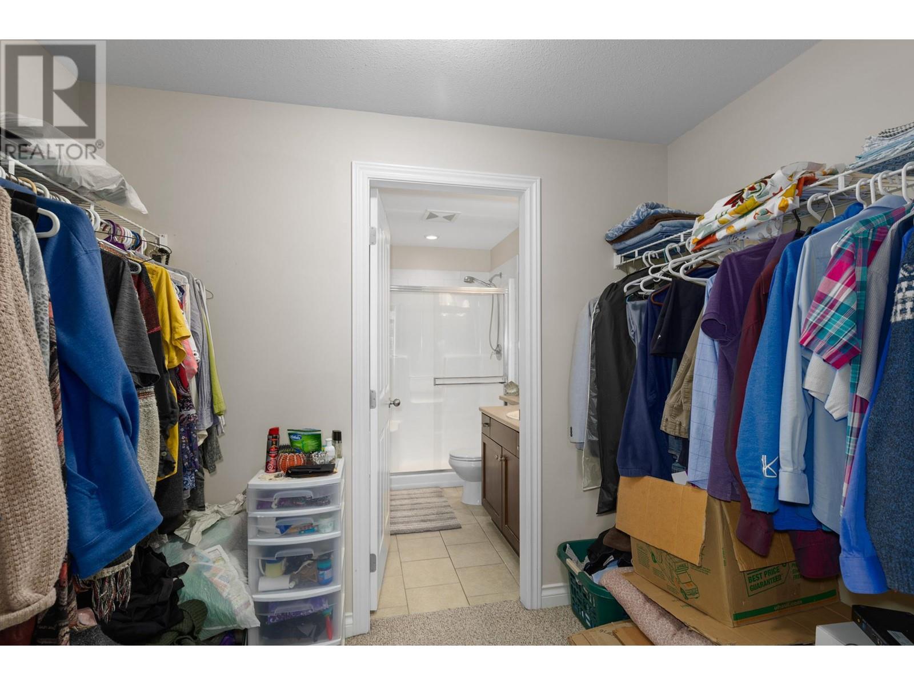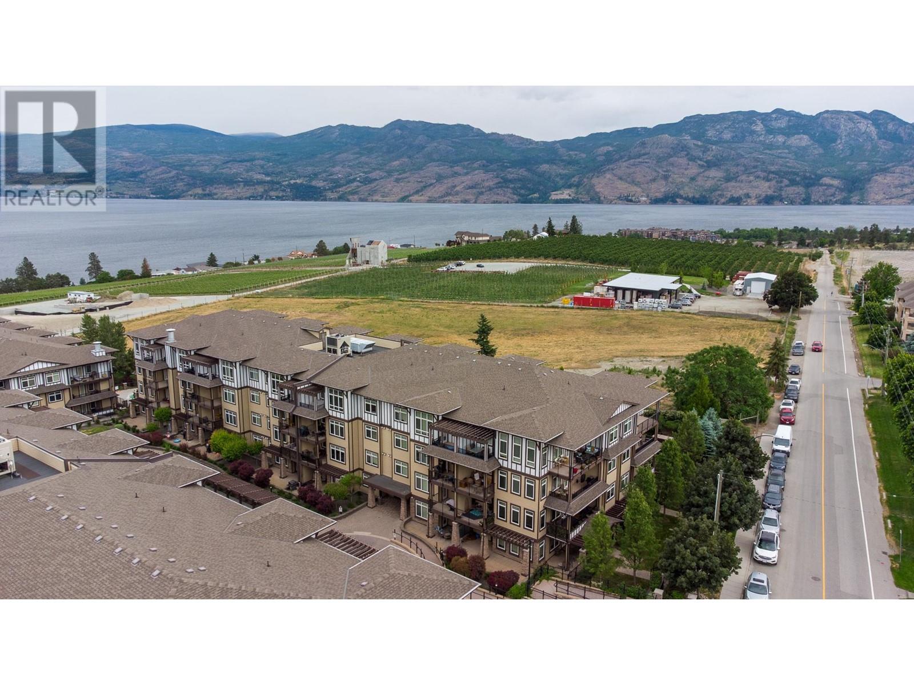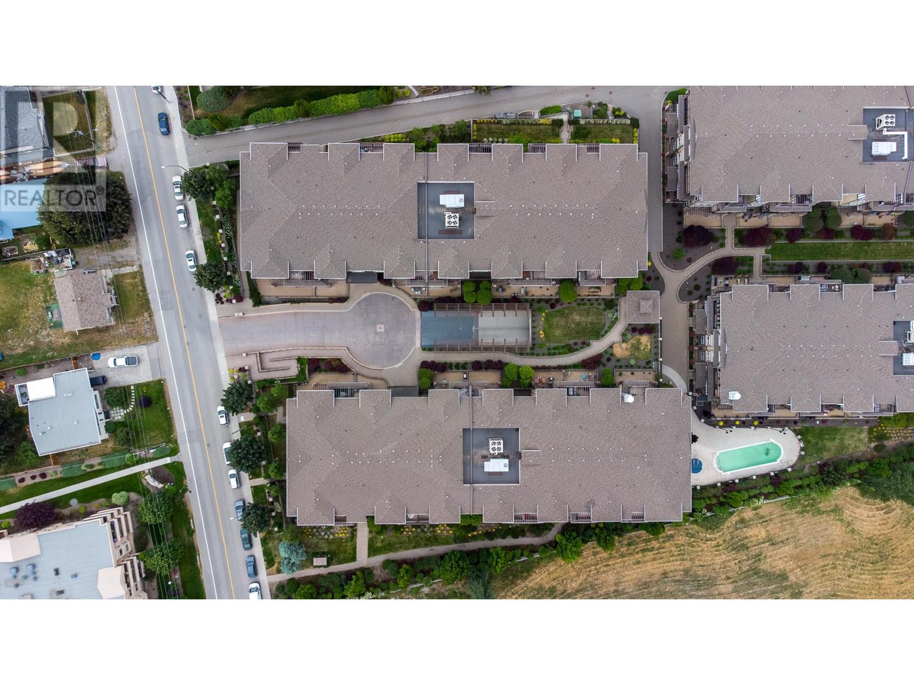3833 Brown Road Unit# 1314 West Kelowna, British Columbia V4T 2J3
$530,000
Spacious and sunlit corner suite in the sought-after Mira Vista community! This beautifully designed 2-bedroom, 2-bathroom condo boasts an open-concept layout with two private decks to enjoy panoramic views of the valley and glimpses of the lake. One of the best designed units in the development, with a huge foyer. Features include granite countertops and ceramic tile. The peninsula kitchen has an eating bar with room for 4 stools and a window above the sink. Primary suite with double closets and ensuite. Strata fees cover heating, cooling, and hot water for added convenience. Mira Vista offers exceptional amenities, including an outdoor pool, hot tub, secure underground parking, storage space, and a guest suite. Perfectly located in the heart of West Kelowna, you're a block away from shopping, dining, winery, the YCMA and all local amenities. With no age restrictions, flexible rental policies, and pet-friendly rules (one dog or cat up to 18” tall), this home is ideal for anyone seeking comfort and convenience in a vibrant community. Will be vacant for immediate possession January 1, 2025! (id:20737)
Property Details
| MLS® Number | 10329643 |
| Property Type | Single Family |
| Neigbourhood | Westbank Centre |
| Community Name | Miravista |
| CommunityFeatures | Pets Allowed, Pets Allowed With Restrictions, Rentals Allowed |
| Features | Two Balconies |
| ParkingSpaceTotal | 1 |
| PoolType | Outdoor Pool |
| StorageType | Storage, Locker |
| Structure | Clubhouse |
| ViewType | City View, Lake View, Mountain View, Valley View, View (panoramic) |
Building
| BathroomTotal | 2 |
| BedroomsTotal | 2 |
| Amenities | Clubhouse, Whirlpool, Storage - Locker |
| Appliances | Refrigerator, Dishwasher, Dryer, Range - Electric, Microwave, Washer |
| ConstructedDate | 2008 |
| CoolingType | Central Air Conditioning |
| FlooringType | Carpeted, Ceramic Tile |
| HeatingType | Forced Air, See Remarks |
| StoriesTotal | 1 |
| SizeInterior | 1166 Sqft |
| Type | Apartment |
| UtilityWater | Municipal Water |
Parking
| Heated Garage | |
| Parkade | |
| Underground | 1 |
Land
| Acreage | No |
| Sewer | Municipal Sewage System |
| SizeTotalText | Under 1 Acre |
| ZoningType | Unknown |
Rooms
| Level | Type | Length | Width | Dimensions |
|---|---|---|---|---|
| Main Level | Foyer | 8'7'' x 6'9'' | ||
| Main Level | 3pc Ensuite Bath | 8'10'' x 5'0'' | ||
| Main Level | 4pc Bathroom | 11'3'' x 9'4'' | ||
| Main Level | Bedroom | 10'0'' x 9'0'' | ||
| Main Level | Primary Bedroom | 11'7'' x 13'8'' | ||
| Main Level | Dining Room | 16'4'' x 8'3'' | ||
| Main Level | Living Room | 16'4'' x 13'10'' | ||
| Main Level | Kitchen | 11'8'' x 8'4'' |
https://www.realtor.ca/real-estate/27702417/3833-brown-road-unit-1314-west-kelowna-westbank-centre

100 - 1553 Harvey Avenue
Kelowna, British Columbia V1Y 6G1
(250) 717-5000
(250) 861-8462
Interested?
Contact us for more information




