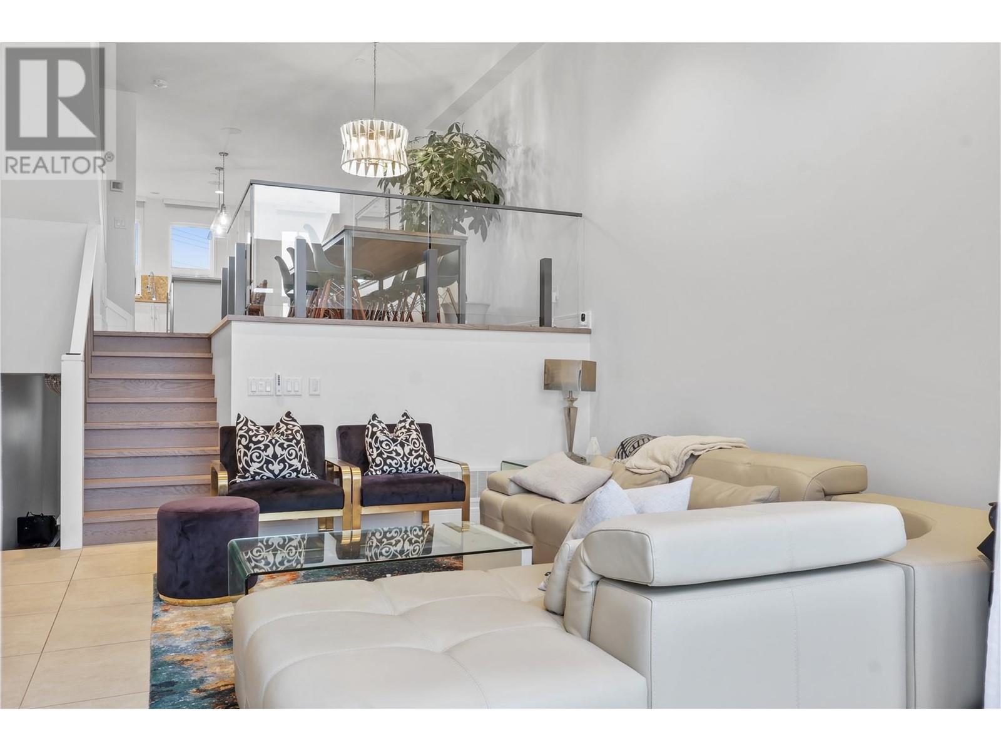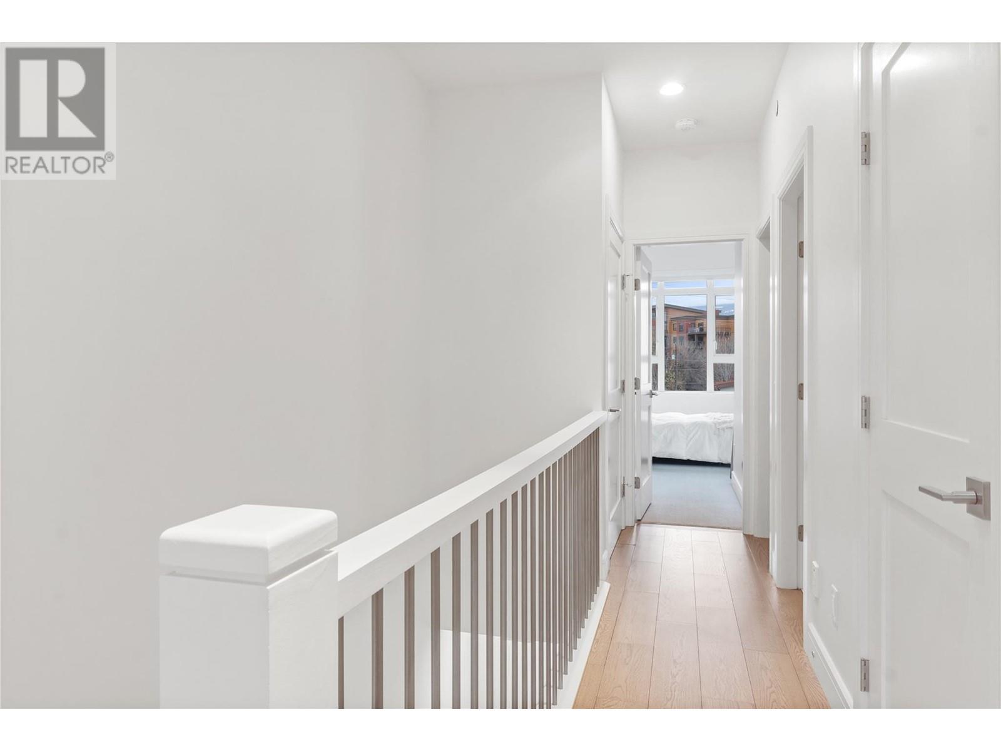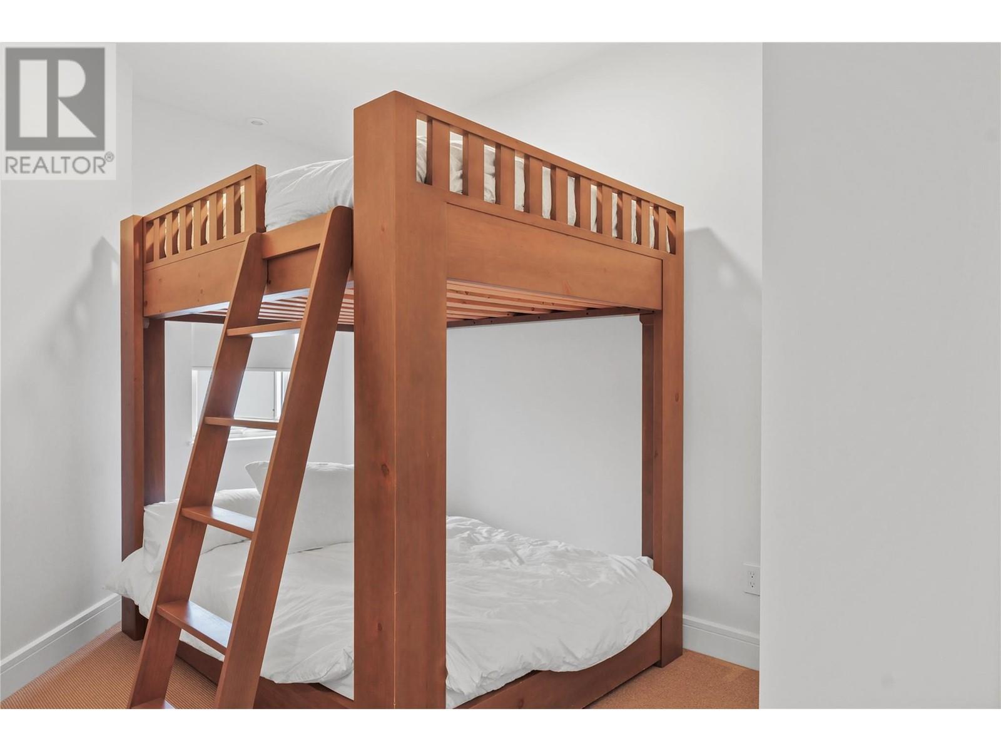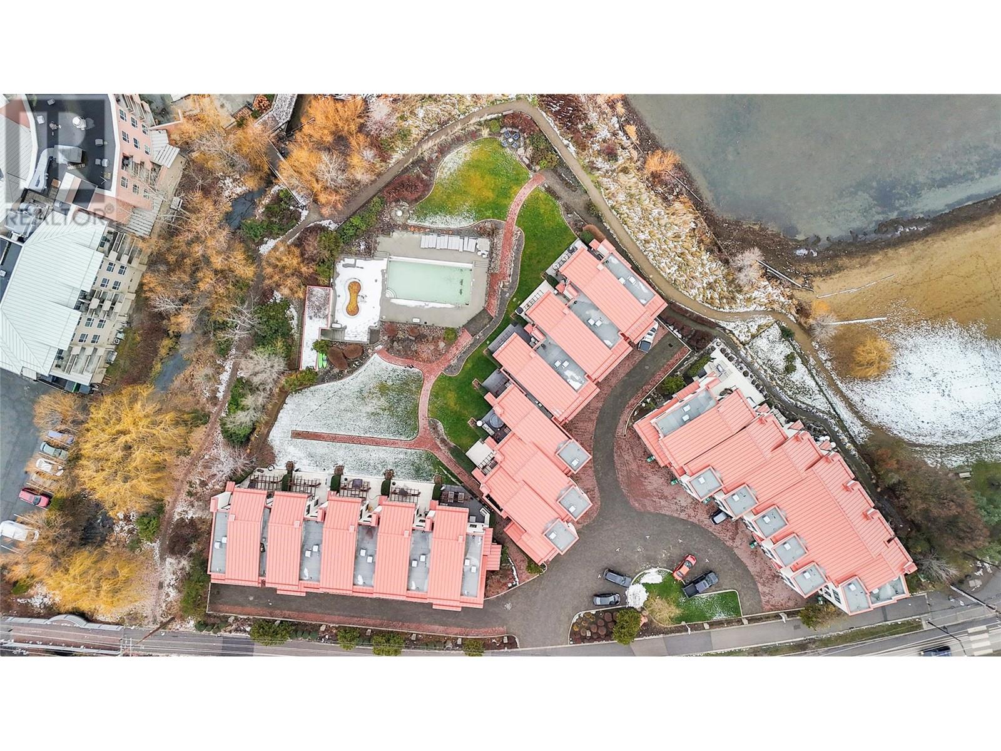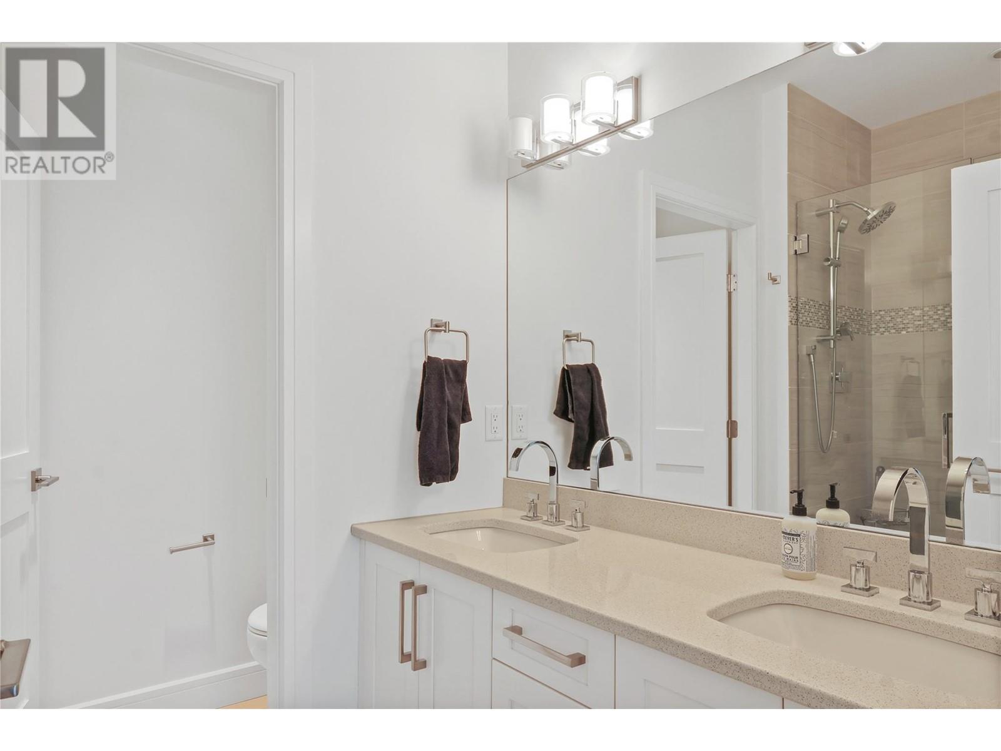3756 Lakeshore Road Unit# 13 Kelowna, British Columbia V1W 3L4
$1,980,000Maintenance,
$938 Monthly
Maintenance,
$938 MonthlyDiscover the pinnacle of resort-style living at Lakeshore at Manteo. This stunning 3-bedroom, 3-bathroom townhome is ideally positioned on the coveted Okanagan waterfront in the heart of Lower Mission. The open-concept layout boasts a spacious kitchen and dining area, flowing seamlessly into the inviting living room. Expansive glass folding doors open onto a private patio, offering spectacular views of the beach and lake. With a northwest-facing orientation, the patio provides the perfect setting for breathtaking sunsets and tranquil mornings. Perfect for entertaining, the home is equipped with built-in speakers throughout, including on the patio, setting the tone for any occasion. The upstairs primary suite offers a peaceful retreat, featuring panoramic lake views that create a serene start to your day. Two generously sized additional bedrooms share a full bathroom, providing comfort and privacy. This exceptional townhome also includes your very own private wharf and boat slip that can accommodate up to 28ft Vessels, offering direct access to the water. Lakeshore at Manteo is the ideal blend of luxury, comfort, and lakeside living. (id:20737)
Property Details
| MLS® Number | 10330923 |
| Property Type | Single Family |
| Neigbourhood | Lower Mission |
| Community Name | Lakeshore at Manteo |
| AmenitiesNearBy | Recreation, Shopping |
| Features | Central Island, Balcony |
| ParkingSpaceTotal | 3 |
| PoolType | Inground Pool, Outdoor Pool |
| Structure | Dock |
| ViewType | Lake View |
Building
| BathroomTotal | 3 |
| BedroomsTotal | 3 |
| Appliances | Refrigerator, Dishwasher, Dryer, Cooktop - Gas, Oven - Gas, Range - Gas, Microwave, Washer |
| ConstructedDate | 2015 |
| ConstructionStyleAttachment | Attached |
| CoolingType | See Remarks |
| ExteriorFinish | Stucco |
| FireplaceFuel | Gas |
| FireplacePresent | Yes |
| FireplaceType | Unknown |
| HalfBathTotal | 1 |
| HeatingFuel | Geo Thermal |
| RoofMaterial | Tile |
| RoofStyle | Unknown |
| StoriesTotal | 4 |
| SizeInterior | 1726 Sqft |
| Type | Row / Townhouse |
| UtilityWater | Municipal Water |
Parking
| Attached Garage | 1 |
Land
| Acreage | No |
| LandAmenities | Recreation, Shopping |
| LandscapeFeatures | Underground Sprinkler |
| Sewer | Municipal Sewage System |
| SizeTotalText | Under 1 Acre |
| SurfaceWater | Lake |
| ZoningType | Unknown |
Rooms
| Level | Type | Length | Width | Dimensions |
|---|---|---|---|---|
| Second Level | Living Room | 15'3'' x 15'1'' | ||
| Second Level | Dining Room | 11'9'' x 13'6'' | ||
| Second Level | Kitchen | 15'2'' x 17'1'' | ||
| Third Level | 4pc Bathroom | 8'6'' x 5' | ||
| Third Level | Bedroom | 9'11'' x 15'10'' | ||
| Third Level | Bedroom | 8'6'' x 14'1'' | ||
| Third Level | Full Ensuite Bathroom | 8'6'' x 8'5'' | ||
| Third Level | Primary Bedroom | 12'10'' x 10'11'' | ||
| Main Level | 3pc Bathroom | 4'1'' x 9' | ||
| Main Level | Foyer | 6'4'' x 19'9'' |
https://www.realtor.ca/real-estate/27761562/3756-lakeshore-road-unit-13-kelowna-lower-mission

#1 - 1890 Cooper Road
Kelowna, British Columbia V1Y 8B7
(250) 860-1100
(250) 860-0595
royallepagekelowna.com/
Interested?
Contact us for more information














