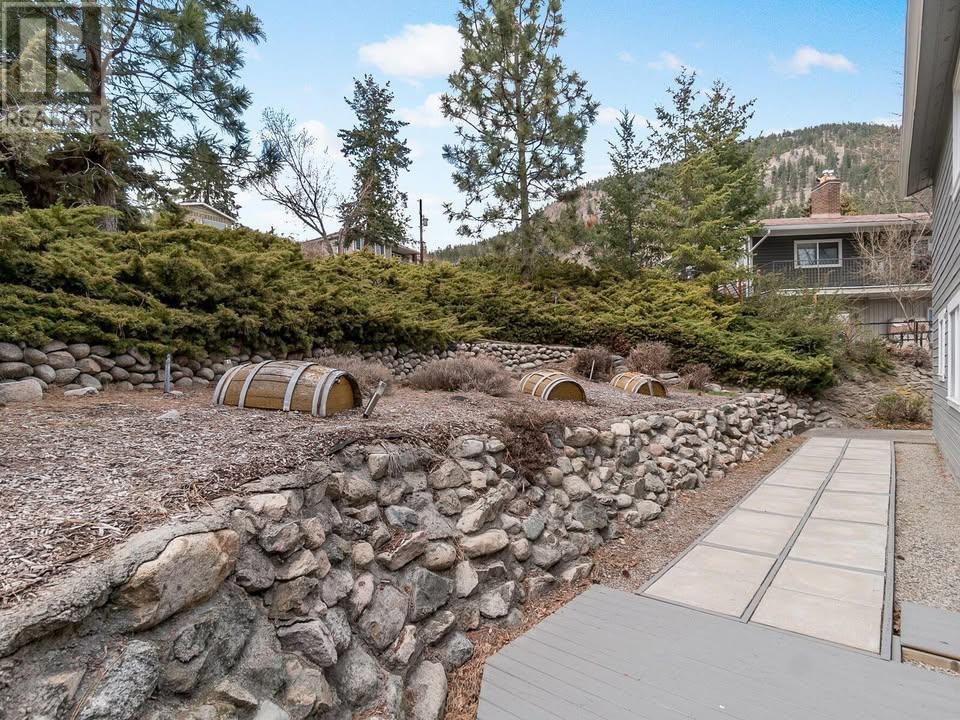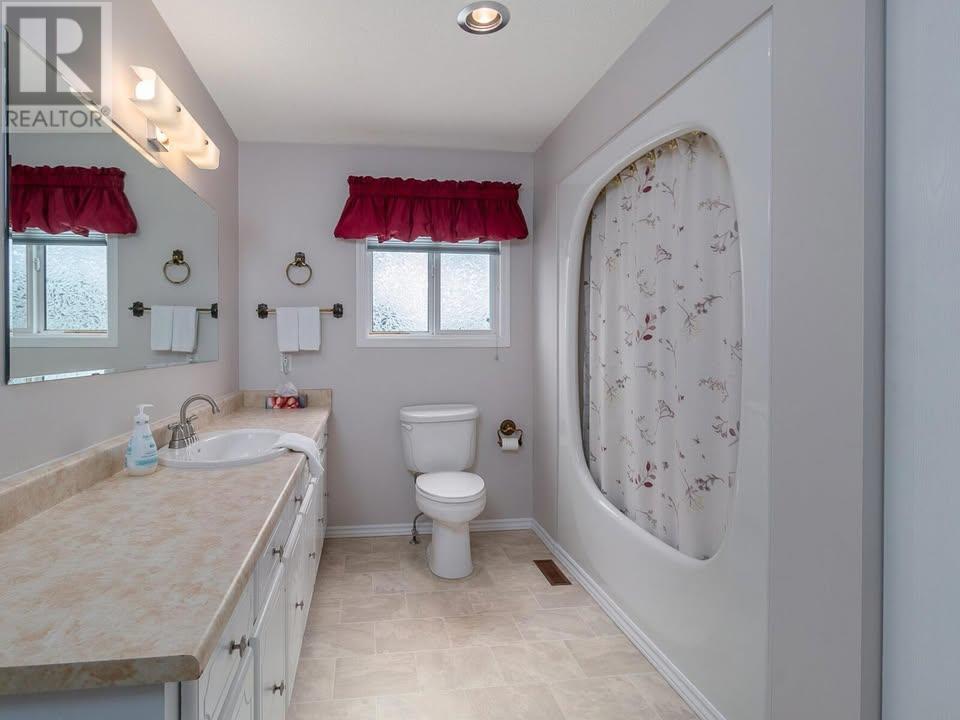3745 Shaw Road Peachland, British Columbia V0H 1X2
5 Bedroom
3 Bathroom
2285 sqft
Fireplace
Central Air Conditioning
Forced Air
Waterfront On Lake
Landscaped
$848,800
This PRISTINE bilevel is located in a quiet, beautiful neighbourhood in peachland overlooking 180 degree Okanagan Lake and mountains ! Main level features large windows to showcase the amazing views , formal dining room, living room with a functional gas fireplace!It's only 10 minutes to west kelowna ! Wonderful curb appeal flowing from the recently updated exterior to the private patio and gazebo. Functional home featuring 5 large bedrooms or 4 bedrooms and an office,or 4 bedroom with one bedroom suite , as well as 4 bathrooms. (id:20737)
Property Details
| MLS® Number | 10331488 |
| Property Type | Single Family |
| Neigbourhood | Peachland |
| AmenitiesNearBy | Schools, Shopping |
| CommunityFeatures | Family Oriented, Pets Allowed, Rentals Allowed |
| Features | Irregular Lot Size, Balcony |
| ParkingSpaceTotal | 2 |
| ViewType | Lake View, Mountain View, View (panoramic) |
| WaterFrontType | Waterfront On Lake |
Building
| BathroomTotal | 3 |
| BedroomsTotal | 5 |
| Appliances | Refrigerator, Dishwasher, Dryer, Freezer, Microwave, Washer |
| ConstructedDate | 1981 |
| ConstructionStyleAttachment | Detached |
| CoolingType | Central Air Conditioning |
| ExteriorFinish | Stucco |
| FireplacePresent | Yes |
| FireplaceType | Insert |
| FlooringType | Hardwood |
| HalfBathTotal | 1 |
| HeatingType | Forced Air |
| RoofMaterial | Asphalt Shingle |
| RoofStyle | Unknown |
| StoriesTotal | 2 |
| SizeInterior | 2285 Sqft |
| Type | House |
| UtilityWater | Municipal Water |
Parking
| Attached Garage | 2 |
Land
| AccessType | Easy Access |
| Acreage | No |
| LandAmenities | Schools, Shopping |
| LandscapeFeatures | Landscaped |
| Sewer | Municipal Sewage System |
| SizeIrregular | 0.23 |
| SizeTotal | 0.23 Ac|under 1 Acre |
| SizeTotalText | 0.23 Ac|under 1 Acre |
| SurfaceWater | Lake |
| ZoningType | Residential |
Rooms
| Level | Type | Length | Width | Dimensions |
|---|---|---|---|---|
| Second Level | 4pc Bathroom | Measurements not available | ||
| Second Level | 4pc Ensuite Bath | Measurements not available | ||
| Second Level | Bedroom | 10'7'' x 9'2'' | ||
| Second Level | Bedroom | 12'0'' x 10'3'' | ||
| Second Level | Bedroom | 14'7'' x 10'0'' | ||
| Second Level | Primary Bedroom | 19'0'' x 10'0'' | ||
| Main Level | Laundry Room | 10'5'' x 7'10'' | ||
| Main Level | Partial Bathroom | Measurements not available | ||
| Main Level | Bedroom | 13'6'' x 13'1'' | ||
| Main Level | Kitchen | 17'10'' x 8'9'' | ||
| Main Level | Dining Room | 11'0'' x 10'9'' | ||
| Main Level | Living Room | 18'0'' x 12'7'' |
https://www.realtor.ca/real-estate/27784756/3745-shaw-road-peachland-peachland
Laboutique Realty (Kelowna)
1100 - 1631 Dickson Avenue
Kelowna, British Columbia V1Y 0B5
1100 - 1631 Dickson Avenue
Kelowna, British Columbia V1Y 0B5
(604) 839-8758
(778) 650-0593
Interested?
Contact us for more information












