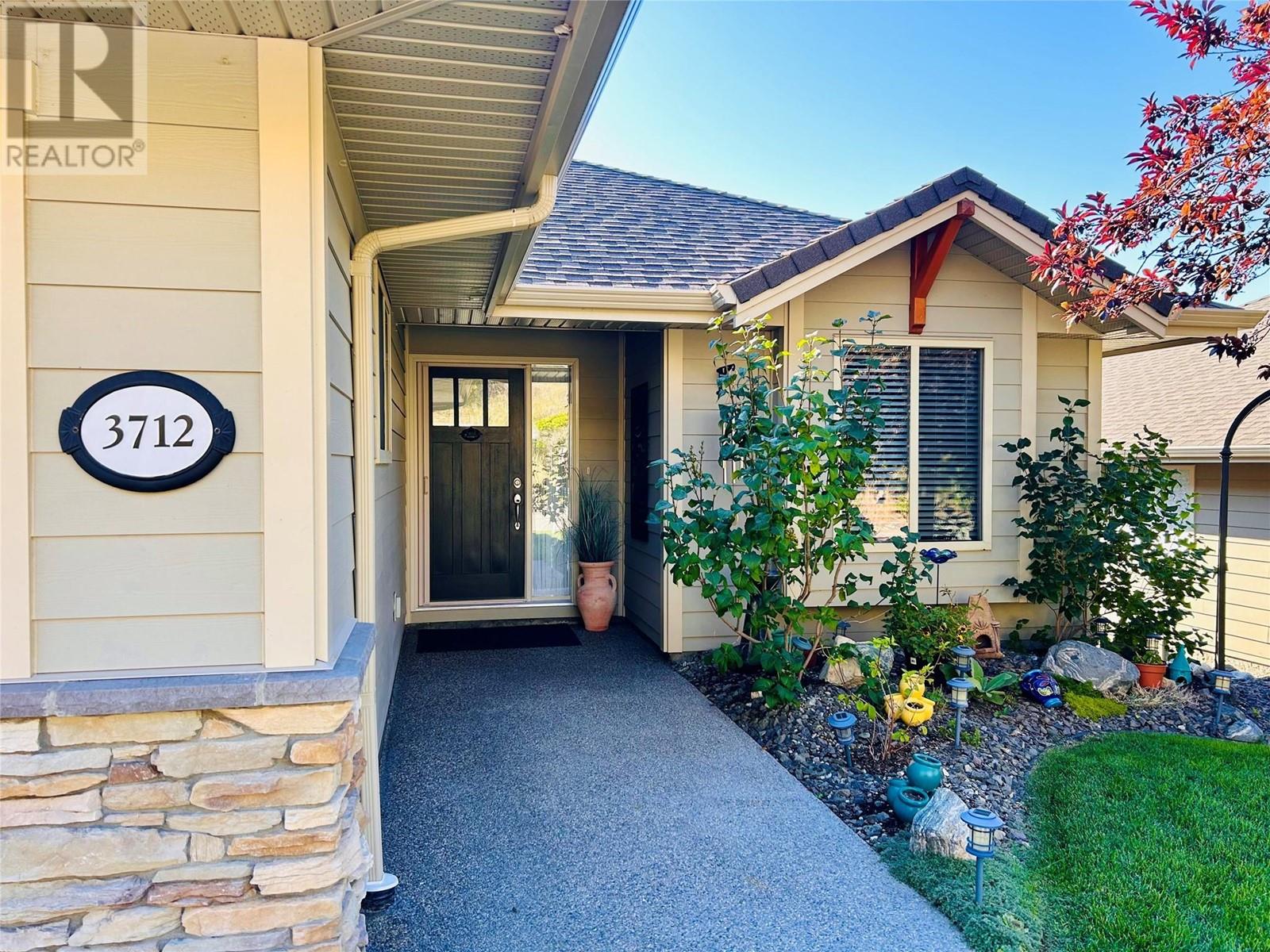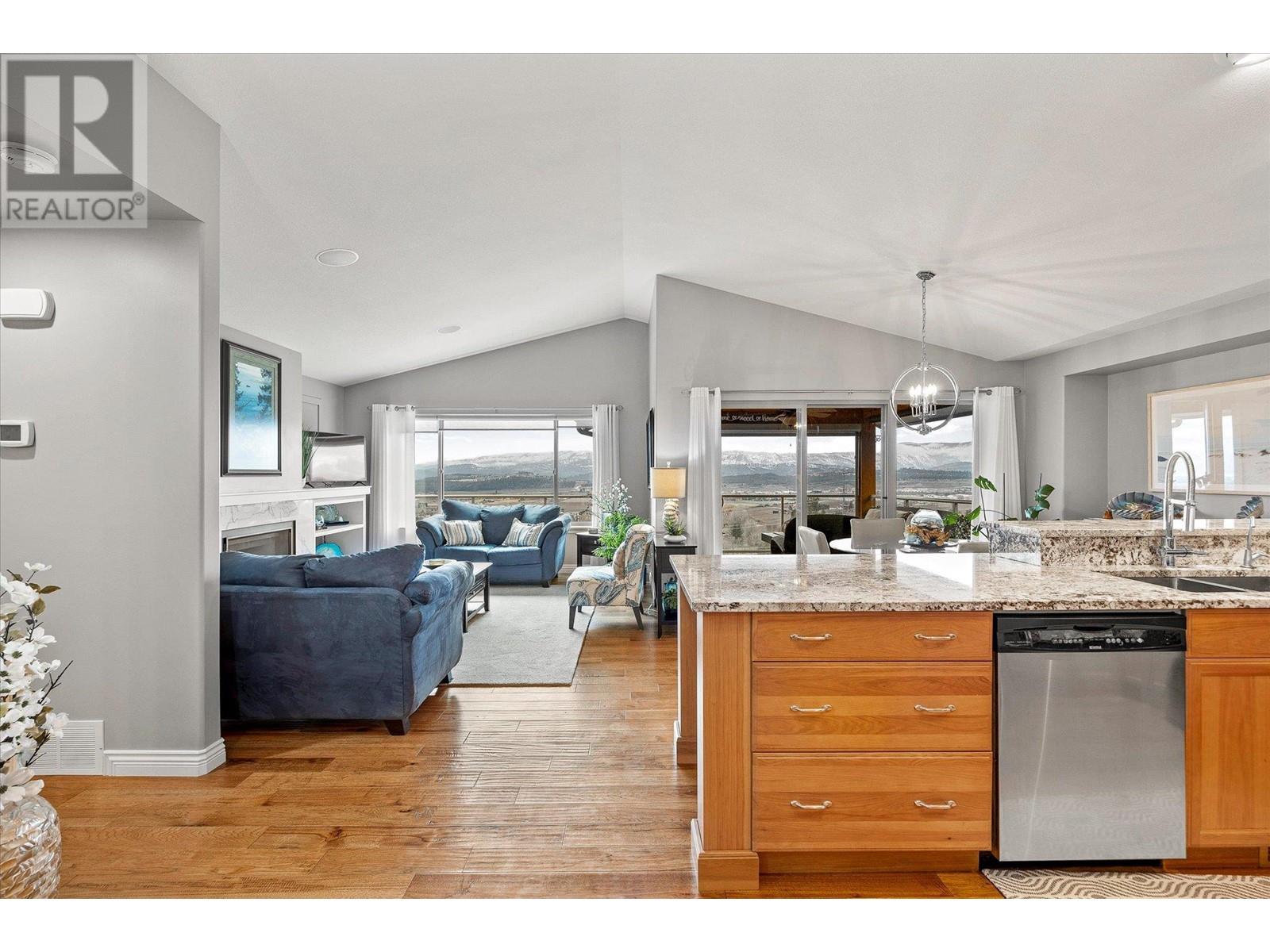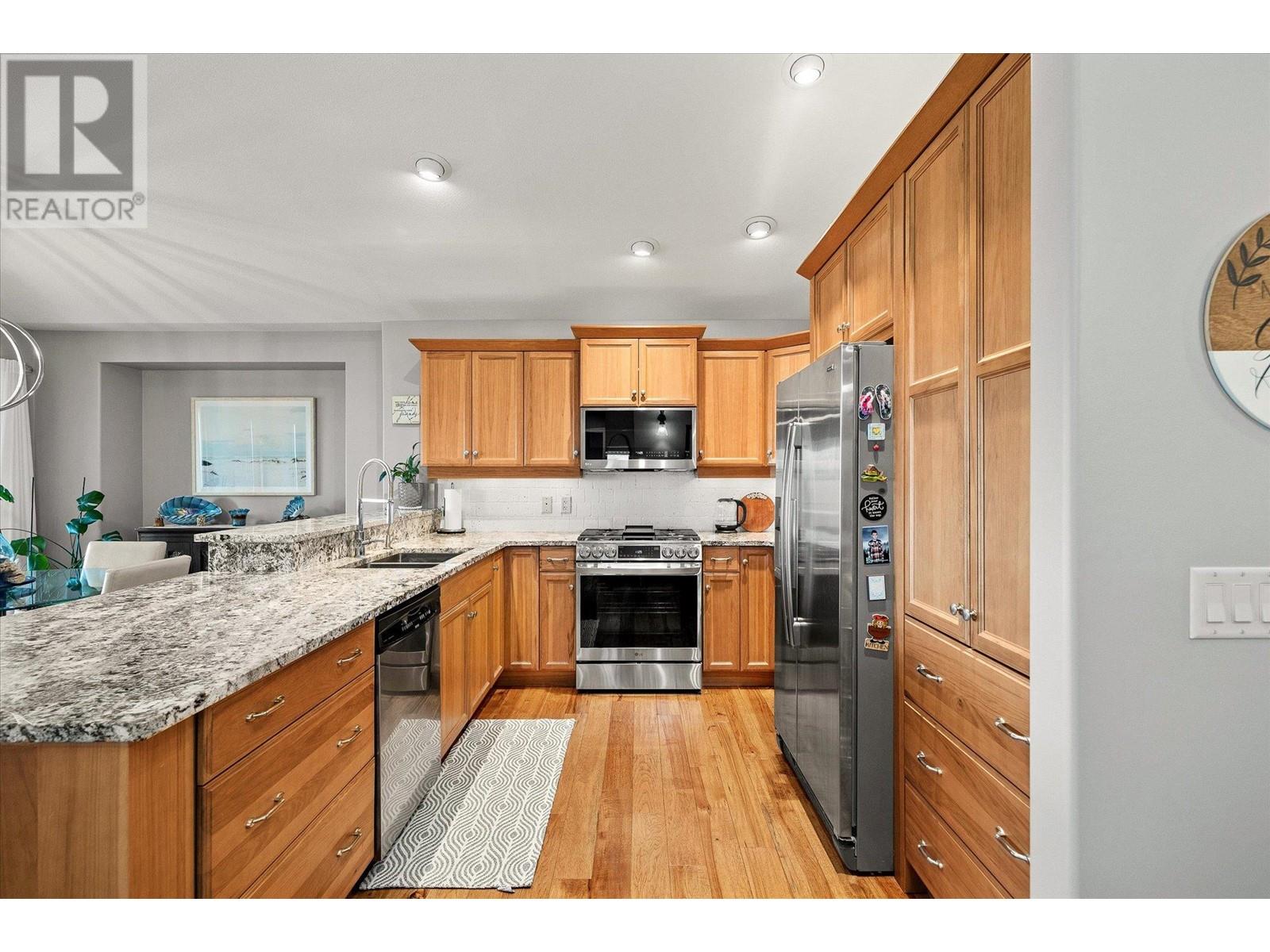3712 Sunset Ranch Drive Kelowna, British Columbia V1X 8C7
$924,900Maintenance, Reserve Fund Contributions, Ground Maintenance, Property Management, Other, See Remarks
$280 Monthly
Maintenance, Reserve Fund Contributions, Ground Maintenance, Property Management, Other, See Remarks
$280 MonthlyOPEN HOUSE SATURDAY SEPT 28 2-4PM ! Welcome to your well situated townhome in a great GATED golfing community. This exquisite Golf Villa offers unrivaled tranquility and stunning panoramic views of the valley and the lake. With 2720 square feet of living space, this walk-out rancher features 3 bedrooms, a den, 3 bathrooms and so much more. The interior of the home boasts many recent upgrades - lighting, appliances +gas fireplace. Premium finishes - granite countertops, hardwood floors, +elegant solid wood kitchen & bathroom cabinetry. Enjoy modern conveniences - Hi-Efficiency furnace, air conditioner, built-in vacuum, water softener systems. Other highlights of this property include double garage, covered deck, and patio with amazing views. The luxurious 5-piece master ensuite offers dual sinks, a soaker tub, walk-in shower, and heated tile floor. Downstairs - large family room, 2 bedrooms, a full bathroom heated tile floor, a wet bar room perfect for your wine room, a den, and ample storage space. This property offers views of the city and the Okanagan lake in the distance. Conveniently located at Sunset Ranch Golf Course overlooking the 7th fairway, and other golf courses nearby, hospital, shopping centers, restaurants, and the airport, this home is perfectly situated for easy access to amenities. The friendly neighborhood and walkable surroundings make this area ideal for those seeking a vibrant yet peaceful residential setting. Long term rentals permitted. Pets OK. (id:20737)
Open House
This property has open houses!
2:00 pm
Ends at:4:00 pm
Property Details
| MLS® Number | 10321460 |
| Property Type | Single Family |
| Neigbourhood | Ellison |
| Community Name | Sunset Ranch |
| AmenitiesNearBy | Golf Nearby, Park, Recreation |
| CommunityFeatures | Pet Restrictions, Rentals Allowed With Restrictions |
| Features | Irregular Lot Size, One Balcony |
| ParkingSpaceTotal | 4 |
| ViewType | City View, Lake View, Mountain View, Valley View, View (panoramic) |
Building
| BathroomTotal | 3 |
| BedroomsTotal | 3 |
| Appliances | Refrigerator, Dishwasher, Dryer, Range - Gas, Microwave, Washer |
| ArchitecturalStyle | Ranch |
| BasementType | Full |
| ConstructedDate | 2008 |
| ConstructionStyleAttachment | Attached |
| CoolingType | Central Air Conditioning |
| ExteriorFinish | Stone, Composite Siding |
| FireProtection | Smoke Detector Only |
| FireplaceFuel | Gas |
| FireplacePresent | Yes |
| FireplaceType | Unknown |
| FlooringType | Carpeted, Hardwood, Tile |
| HalfBathTotal | 1 |
| HeatingFuel | Electric |
| HeatingType | In Floor Heating, Forced Air, See Remarks |
| RoofMaterial | Asphalt Shingle |
| RoofStyle | Unknown |
| StoriesTotal | 2 |
| SizeInterior | 2720 Sqft |
| Type | Row / Townhouse |
| UtilityWater | Irrigation District |
Parking
| See Remarks | |
| Attached Garage | 2 |
Land
| AccessType | Easy Access |
| Acreage | No |
| LandAmenities | Golf Nearby, Park, Recreation |
| LandscapeFeatures | Landscaped, Underground Sprinkler |
| Sewer | Municipal Sewage System |
| SizeIrregular | 0.12 |
| SizeTotal | 0.12 Ac|under 1 Acre |
| SizeTotalText | 0.12 Ac|under 1 Acre |
| ZoningType | Unknown |
Rooms
| Level | Type | Length | Width | Dimensions |
|---|---|---|---|---|
| Basement | Wine Cellar | 8'9'' x 5'9'' | ||
| Basement | Den | 8'3'' x 13' | ||
| Basement | Storage | 13'5'' x 18'3'' | ||
| Basement | Utility Room | 13'8'' x 7'11'' | ||
| Basement | 4pc Bathroom | 4'11'' x 9'7'' | ||
| Basement | Bedroom | 13'10'' x 13' | ||
| Basement | Bedroom | 13'10'' x 11'11'' | ||
| Basement | Recreation Room | 29'6'' x 14'6'' | ||
| Main Level | Other | 22'5'' x 20'2'' | ||
| Main Level | Laundry Room | 8'0'' x 6'5'' | ||
| Main Level | Pantry | 6'0'' x 5'0'' | ||
| Main Level | 5pc Ensuite Bath | 10'3'' x 8'11'' | ||
| Main Level | Primary Bedroom | 17'11'' x 14'4'' | ||
| Main Level | 2pc Bathroom | 6'4'' x 5'6'' | ||
| Main Level | Family Room | 16'1'' x 13'1'' | ||
| Main Level | Kitchen | 10'11'' x 9'10'' | ||
| Main Level | Dining Room | 13'3'' x 10'1'' | ||
| Main Level | Living Room | 10'5'' x 10' | ||
| Main Level | Foyer | 12'2'' x 11'2'' |
https://www.realtor.ca/real-estate/27272462/3712-sunset-ranch-drive-kelowna-ellison

#1 - 1890 Cooper Road
Kelowna, British Columbia V1Y 8B7
(250) 860-1100
(250) 860-0595
royallepagekelowna.com/
Interested?
Contact us for more information


















































