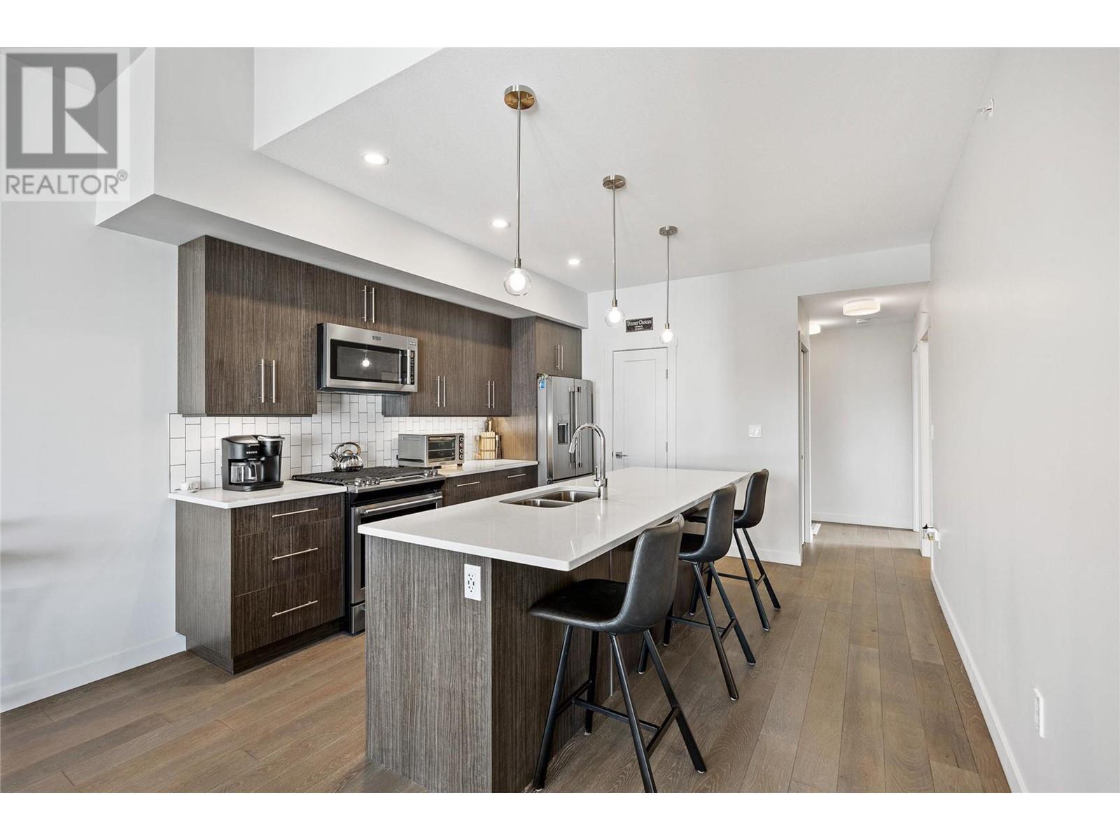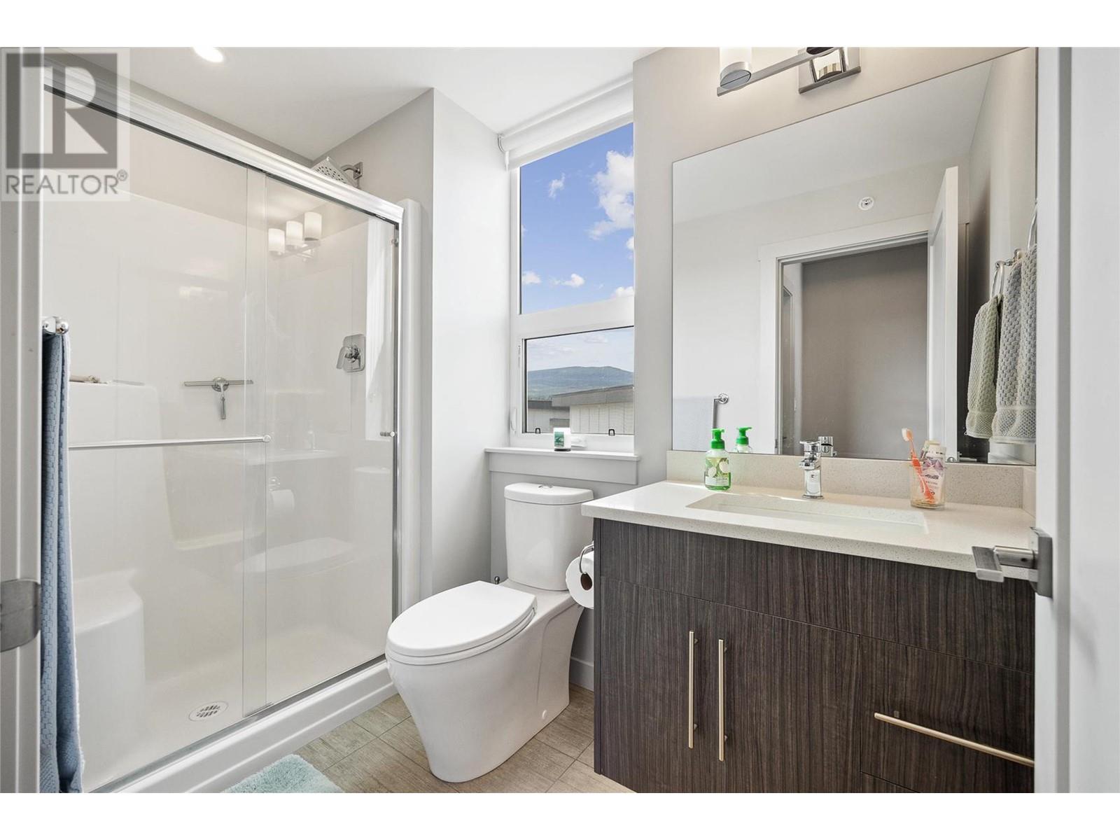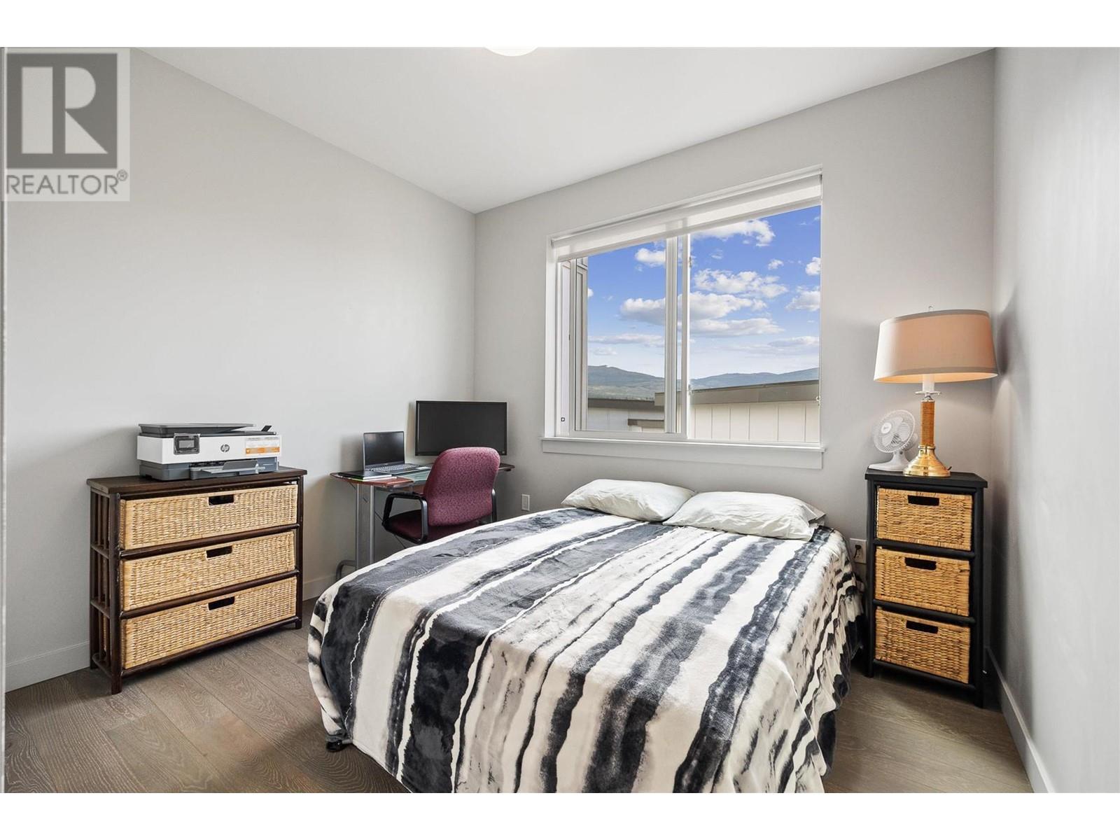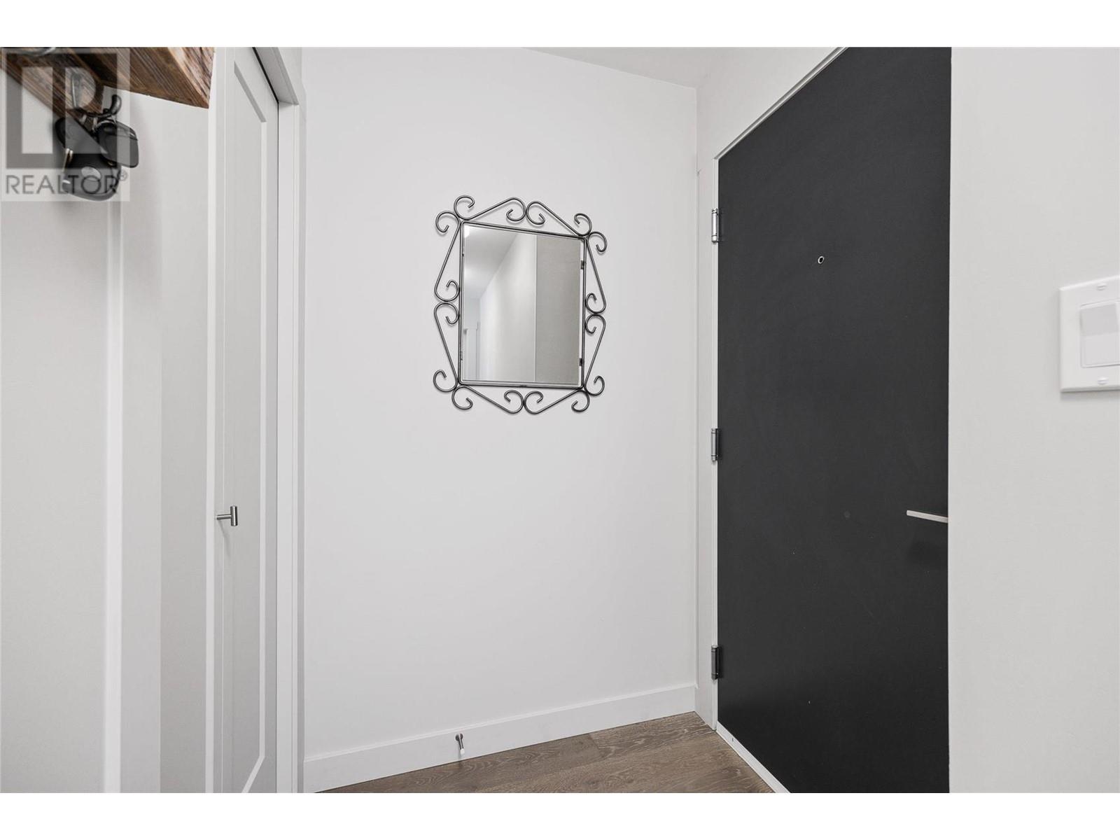3630 Mission Springs Drive Unit# 602 Kelowna, British Columbia V1W 0B2
$569,999Maintenance,
$277.38 Monthly
Maintenance,
$277.38 MonthlyExperience elevated living in this stunning 2-bedroom, 2-bath condo with 896 sq. ft. of beautifully upgraded space. Located on the top floor, this corner unit boasts vaulted ceilings and a Southwest-facing deck that offers incredible views of the lake, mountains, and downtown, perfect for enjoying sunset skies. The kitchen is a chef’s delight, featuring rich wood cabinetry, a quartz countertop island, under-cabinet lighting, and upgraded stainless steel appliances, including a gas stove. The bathroom is updated with quartz counters, stylish tile floors, and toe-kick lighting. Gleaming hardwood flooring flows throughout, adding elegance to every room. Enjoy outdoor grilling with a gas BBQ hookup on the deck. The building offers fantastic amenities, including a new gym, a rooftop patio, and secure underground parking. Located just a 5-minute walk to the lake and nearby shops, you’ll have the best of Lower Mission right at your doorstep. Pet-friendly with no size restrictions for dogs, this is the perfect place to call home. Schedule your viewing today! (id:20737)
Property Details
| MLS® Number | 10328166 |
| Property Type | Single Family |
| Neigbourhood | Lower Mission |
| Community Name | Green Square Vert |
| CommunityFeatures | Pets Allowed With Restrictions, Rentals Allowed |
| Features | Central Island, One Balcony |
| ParkingSpaceTotal | 1 |
| ViewType | Mountain View, View (panoramic) |
Building
| BathroomTotal | 2 |
| BedroomsTotal | 2 |
| ArchitecturalStyle | Contemporary |
| ConstructedDate | 2019 |
| CoolingType | Central Air Conditioning |
| ExteriorFinish | Brick, Composite Siding |
| FireProtection | Sprinkler System-fire, Smoke Detector Only |
| FlooringType | Ceramic Tile, Hardwood |
| HeatingFuel | Electric |
| HeatingType | Forced Air |
| StoriesTotal | 1 |
| SizeInterior | 896 Sqft |
| Type | Apartment |
| UtilityWater | Municipal Water |
Parking
| See Remarks | |
| Underground |
Land
| Acreage | No |
| Sewer | Municipal Sewage System |
| SizeTotalText | Under 1 Acre |
| ZoningType | Unknown |
Rooms
| Level | Type | Length | Width | Dimensions |
|---|---|---|---|---|
| Main Level | 4pc Bathroom | 9'9'' x 4'11'' | ||
| Main Level | Bedroom | 12'0'' x 10'4'' | ||
| Main Level | 3pc Ensuite Bath | 4'11'' x 8'10'' | ||
| Main Level | Primary Bedroom | 9'11'' x 12'2'' | ||
| Main Level | Living Room | 14'11'' x 19'0'' | ||
| Main Level | Kitchen | 12'6'' x 12'0'' |

2700 Richter St
Kelowna, British Columbia V1Y 2R5
(250) 860-4300
(250) 860-1600

2700 Richter St
Kelowna, British Columbia V1Y 2R5
(250) 860-4300
(250) 860-1600

2700 Richter St
Kelowna, British Columbia V1Y 2R5
(250) 860-4300
(250) 860-1600
Interested?
Contact us for more information



























