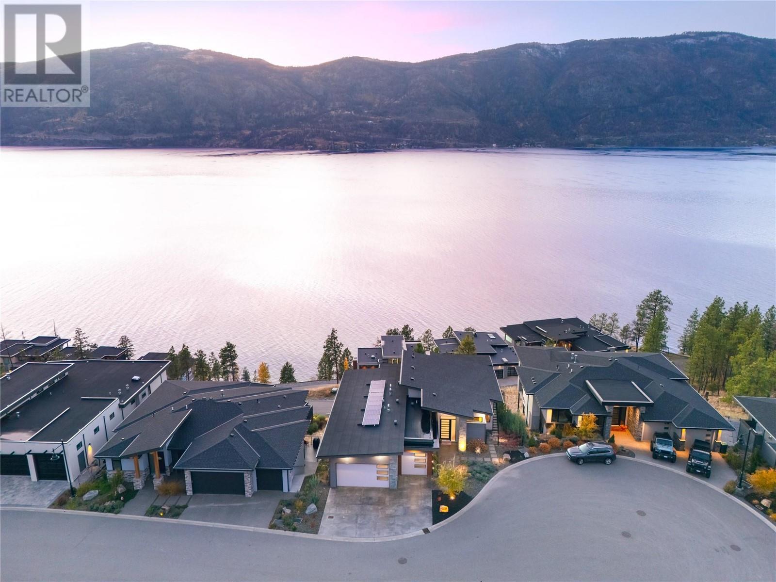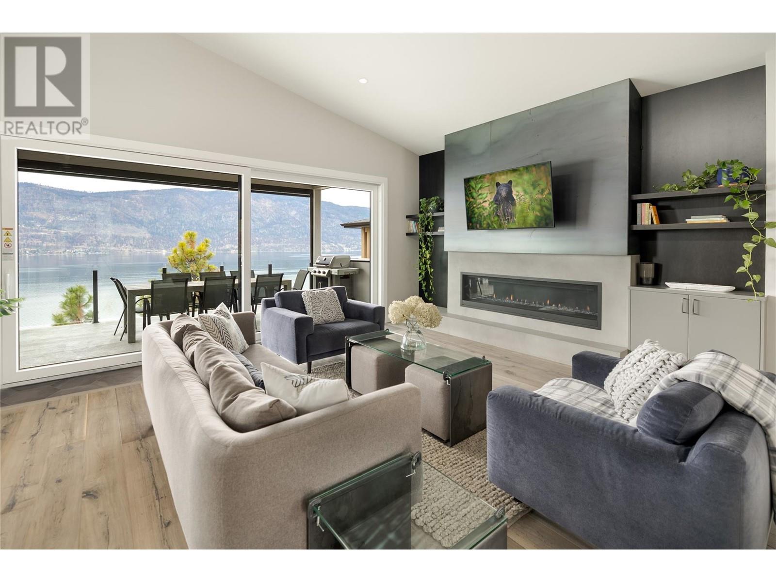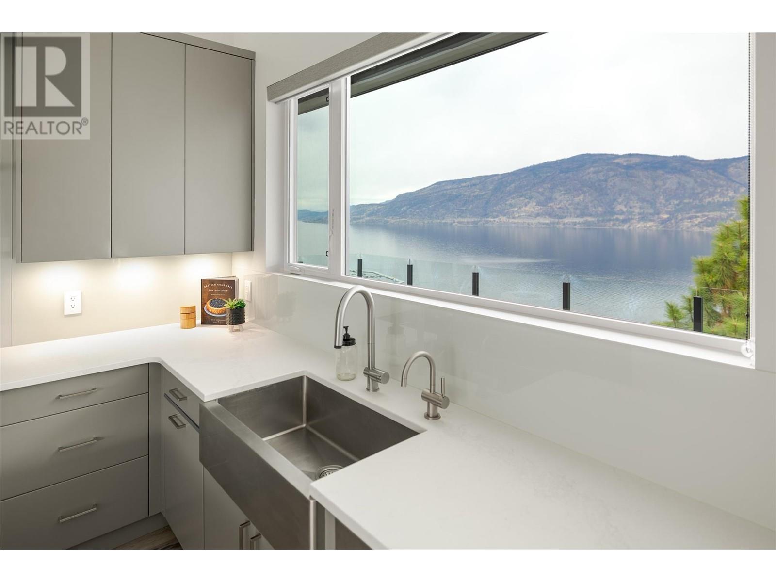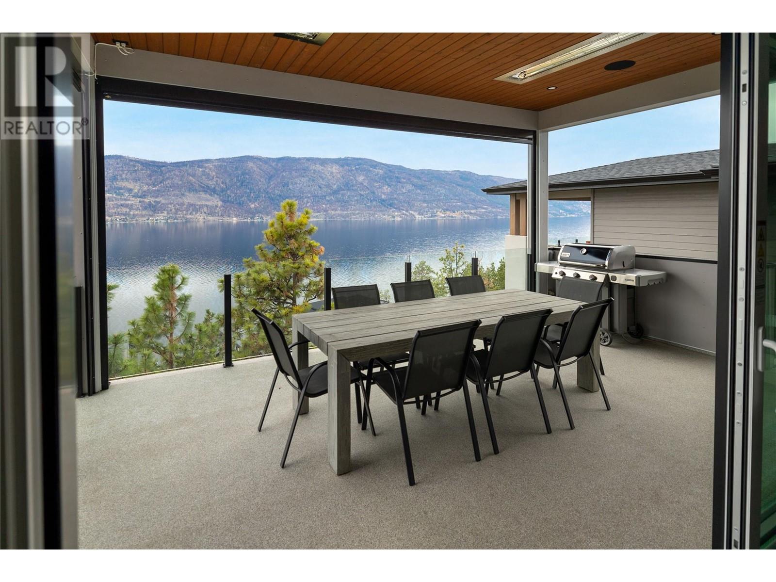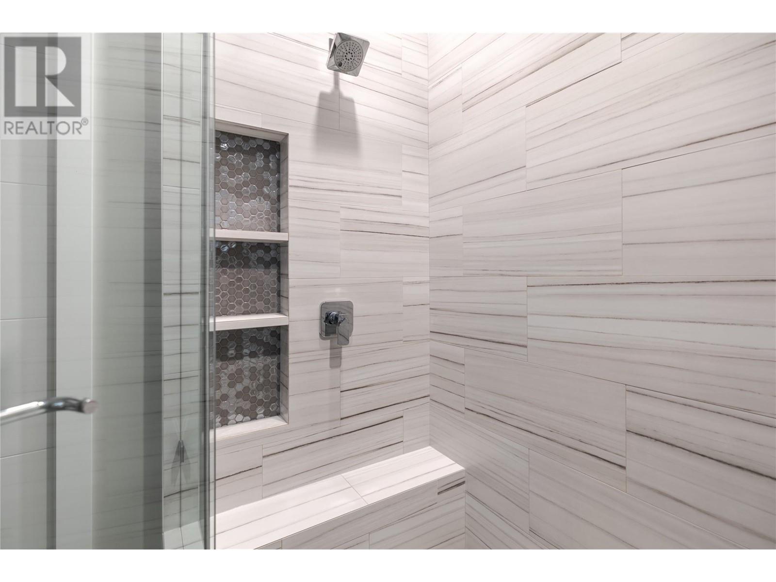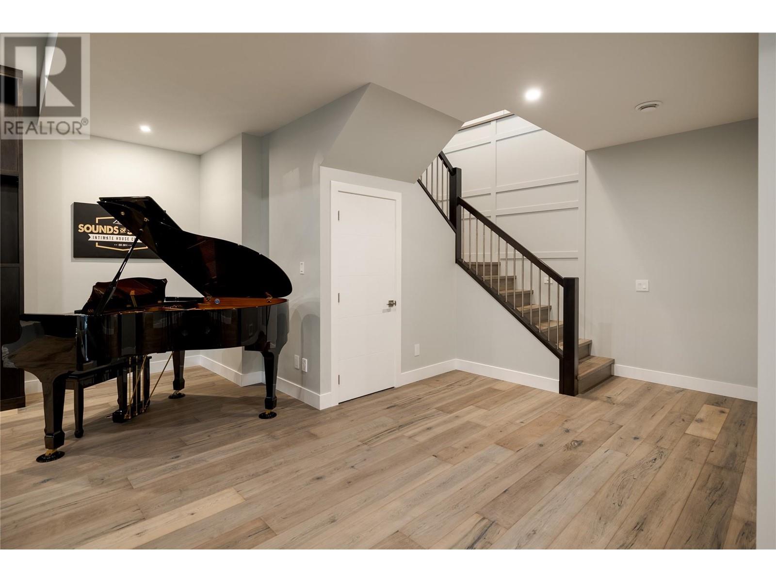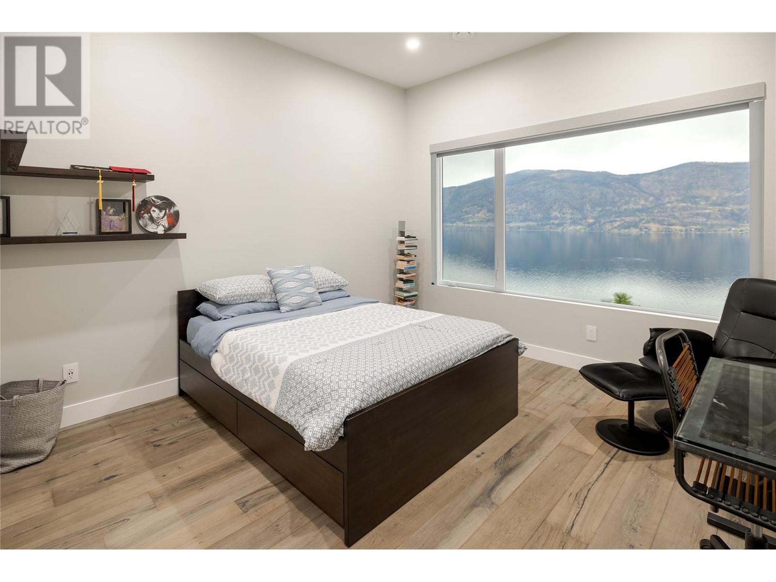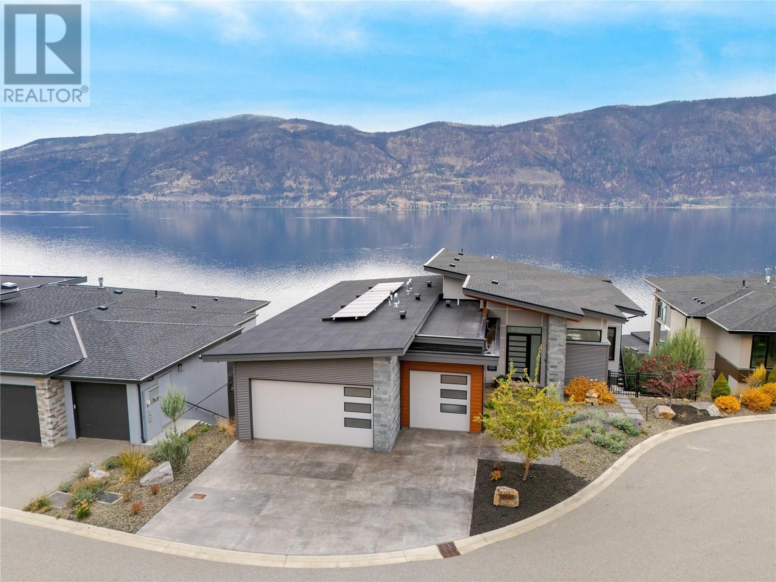3630 Boxwood Road Kelowna, British Columbia V1V 3G2
$2,250,000
This modern walk-out custom home is located at the end of a quiet cul-de-sac with stunning south facing views in McKinley Beach. It is perfectly located in the development with just a short walk to the beach, marina, winery and community amenities. Featuring 4 bedrooms, 3.5 bathrooms, a gym, and open concept living areas upstairs and downstairs, both with gas fireplaces, this home is perfect for entertaining. The main level has a luxurious kitchen with double ovens, a 6-burner gas range, a huge island with waterfall quartz on both sides, and includes a beautiful custom built dining table. There is a large walk-in pantry, a wet bar with a wine fridge, and a spacious mud/laundry room. The relaxing primary bedroom has a fireplace, and a gorgeous en-suite with a jetted tub (with massagers),a walk-in shower and concrete sinks. The lower level has a huge rec room with a wet bar and fridge, and plenty of space for guests or kids. Luxuries include a Control 4 system with built-in speakers inside & out, deck heaters (on timers), a gas firepit and remote-controlled misters for those hot summer days. The 3-car garage has a dog wash room, EV charger rough-in, and there is also a fenced dog run with access from both decks. Extras include the built-in bed frames (with storage below) in the bedrooms, the built-in murphy bed in the gym, and the garden boxes on the lower-level deck. The back of the property goes down to the next street which creates amazing views and privacy from both decks. (id:20737)
Property Details
| MLS® Number | 10327355 |
| Property Type | Single Family |
| Neigbourhood | McKinley Landing |
| AmenitiesNearBy | Airport, Recreation, Ski Area |
| Features | Cul-de-sac, Central Island, Balcony, Jacuzzi Bath-tub |
| ParkingSpaceTotal | 6 |
| RoadType | Cul De Sac |
| ViewType | Lake View, Mountain View, Valley View, View (panoramic) |
Building
| BathroomTotal | 4 |
| BedroomsTotal | 4 |
| Appliances | Refrigerator, Dishwasher, Dryer, Cooktop - Gas, Hot Water Instant, Microwave, Washer, Water Purifier, Oven - Built-in |
| ArchitecturalStyle | Ranch |
| ConstructedDate | 2020 |
| ConstructionStyleAttachment | Detached |
| CoolingType | Central Air Conditioning |
| ExteriorFinish | Metal, Stone, Stucco |
| FireProtection | Sprinkler System-fire |
| FlooringType | Hardwood, Tile |
| HalfBathTotal | 1 |
| HeatingType | Forced Air, See Remarks |
| StoriesTotal | 2 |
| SizeInterior | 3601 Sqft |
| Type | House |
| UtilityWater | Irrigation District |
Parking
| Attached Garage | 3 |
Land
| Acreage | No |
| LandAmenities | Airport, Recreation, Ski Area |
| LandscapeFeatures | Landscaped, Underground Sprinkler |
| Sewer | Municipal Sewage System |
| SizeIrregular | 0.29 |
| SizeTotal | 0.29 Ac|under 1 Acre |
| SizeTotalText | 0.29 Ac|under 1 Acre |
| ZoningType | Unknown |
Rooms
| Level | Type | Length | Width | Dimensions |
|---|---|---|---|---|
| Lower Level | 4pc Bathroom | 8'3'' x 6'9'' | ||
| Lower Level | 4pc Bathroom | 5'11'' x 10'4'' | ||
| Lower Level | Gym | 15'11'' x 10'6'' | ||
| Lower Level | Bedroom | 12'5'' x 16'11'' | ||
| Lower Level | Bedroom | 10'3'' x 14'6'' | ||
| Lower Level | Recreation Room | 27'9'' x 25'4'' | ||
| Main Level | Other | 12'8'' x 6'1'' | ||
| Main Level | Other | 29'11'' x 26'8'' | ||
| Main Level | Pantry | 9'6'' x 4'11'' | ||
| Main Level | Laundry Room | 13'6'' x 8'7'' | ||
| Main Level | Bedroom | 10'2'' x 13'2'' | ||
| Main Level | 2pc Bathroom | 5'2'' x 7'1'' | ||
| Main Level | 5pc Ensuite Bath | 12'10'' x 11'11'' | ||
| Main Level | Primary Bedroom | 13'5'' x 17'9'' | ||
| Main Level | Dining Room | 18'5'' x 11'2'' | ||
| Main Level | Kitchen | 10'5'' x 21'0'' | ||
| Main Level | Living Room | 19'0'' x 14'3'' |
https://www.realtor.ca/real-estate/27624570/3630-boxwood-road-kelowna-mckinley-landing

#1 - 1890 Cooper Road
Kelowna, British Columbia V1Y 8B7
(250) 860-1100
(250) 860-0595
royallepagekelowna.com/
Interested?
Contact us for more information







