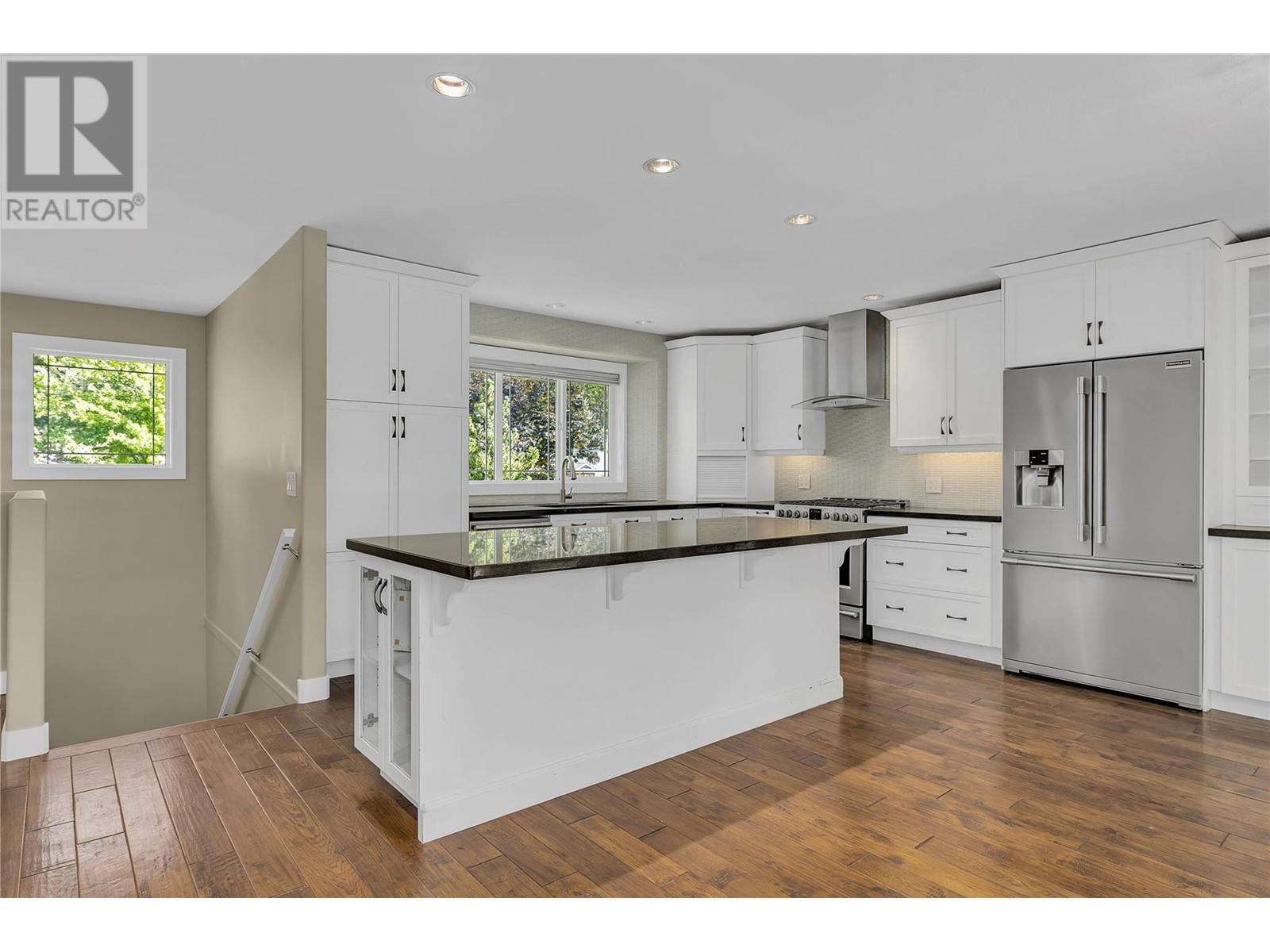360 Rio Drive S Kelowna, British Columbia V1V 2B1
$1,069,900
Welcome to this stunning home in the highly desirable Magic Estate neighbourhood of Glenmore. This beautifully updated residence features 4 spacious bedrooms, and 3 full bathrooms, with new paint, new carpets, and new renovations in the ensuite. The gourmet kitchen is a chef's dream with soft-close cabinetry, granite counters, and an abundance of cupboard space. The open concept floorplan flows seamlessly into the easily suiteable lower level, which boasts a den, full bathroom, laundry room, storage, and a generous family room with roughed-in wiring for media entertainment, a bar area, and a cozy corner fireplace. Enjoy the elegance of hardwood flooring and the convenience of hot water on demand. The fully landscaped, south-facing yard offers privacy with full fencing, an outdoor inground plunge kidney pool with a waterfall feature, and plenty of grassy space for outdoor activities. An oversized two-car garage provides ample parking and storage, along with an extra wide driveway suitable for an RV. The brand-new roof adds peace of mind, while the location is perfect for those who love biking and hiking with Knox Mountain trails nearby. This quiet, family-friendly neighborhood is ideal for enjoying all the comforts of home, with easy access to local amenities and a welcoming community atmosphere. Experience the perfect blend of luxury and convenience in this exceptional property. (id:20737)
Property Details
| MLS® Number | 10321716 |
| Property Type | Single Family |
| Neigbourhood | Glenmore |
| AmenitiesNearBy | Park, Recreation |
| Features | Private Setting, Treed, Central Island, Balcony |
| ParkingSpaceTotal | 5 |
| PoolType | Outdoor Pool, Pool |
| ViewType | Mountain View |
Building
| BathroomTotal | 3 |
| BedroomsTotal | 4 |
| Appliances | Refrigerator, Dishwasher, Dryer, Range - Gas, Hood Fan, Washer, Wine Fridge |
| ConstructedDate | 2001 |
| ConstructionStyleAttachment | Detached |
| CoolingType | Central Air Conditioning |
| ExteriorFinish | Brick, Stucco |
| FireProtection | Controlled Entry |
| FlooringType | Carpeted, Hardwood |
| HeatingType | Forced Air |
| RoofMaterial | Asphalt Shingle |
| RoofStyle | Unknown |
| StoriesTotal | 2 |
| SizeInterior | 2130 Sqft |
| Type | House |
| UtilityWater | Municipal Water |
Parking
| Attached Garage | 2 |
Land
| AccessType | Easy Access |
| Acreage | No |
| LandAmenities | Park, Recreation |
| LandscapeFeatures | Landscaped |
| Sewer | Municipal Sewage System |
| SizeIrregular | 0.17 |
| SizeTotal | 0.17 Ac|under 1 Acre |
| SizeTotalText | 0.17 Ac|under 1 Acre |
| ZoningType | Residential |
Rooms
| Level | Type | Length | Width | Dimensions |
|---|---|---|---|---|
| Lower Level | 3pc Bathroom | 5'0'' x 7'4'' | ||
| Lower Level | Bedroom | 11'3'' x 10'11'' | ||
| Lower Level | Other | 6'9'' x 10'11'' | ||
| Lower Level | Utility Room | 7'5'' x 7'4'' | ||
| Lower Level | Laundry Room | 8'10'' x 7'10'' | ||
| Lower Level | Family Room | 15'11'' x 19'11'' | ||
| Main Level | Kitchen | 12'7'' x 13'7'' | ||
| Main Level | Dining Room | 8'5'' x 13'7'' | ||
| Main Level | Living Room | 21'9'' x 13'4'' | ||
| Main Level | Bedroom | 8'10'' x 9'3'' | ||
| Main Level | Bedroom | 9'6'' x 9'4'' | ||
| Main Level | 4pc Bathroom | 7'6'' x 9'3'' | ||
| Main Level | 3pc Ensuite Bath | Measurements not available | ||
| Main Level | Primary Bedroom | 13'6'' x 12'1'' |
https://www.realtor.ca/real-estate/27287903/360-rio-drive-s-kelowna-glenmore

2700 Richter St
Kelowna, British Columbia V1Y 2R5
(250) 860-4300
(250) 860-1600

2700 Richter St
Kelowna, British Columbia V1Y 2R5
(250) 860-4300
(250) 860-1600
Interested?
Contact us for more information
























































