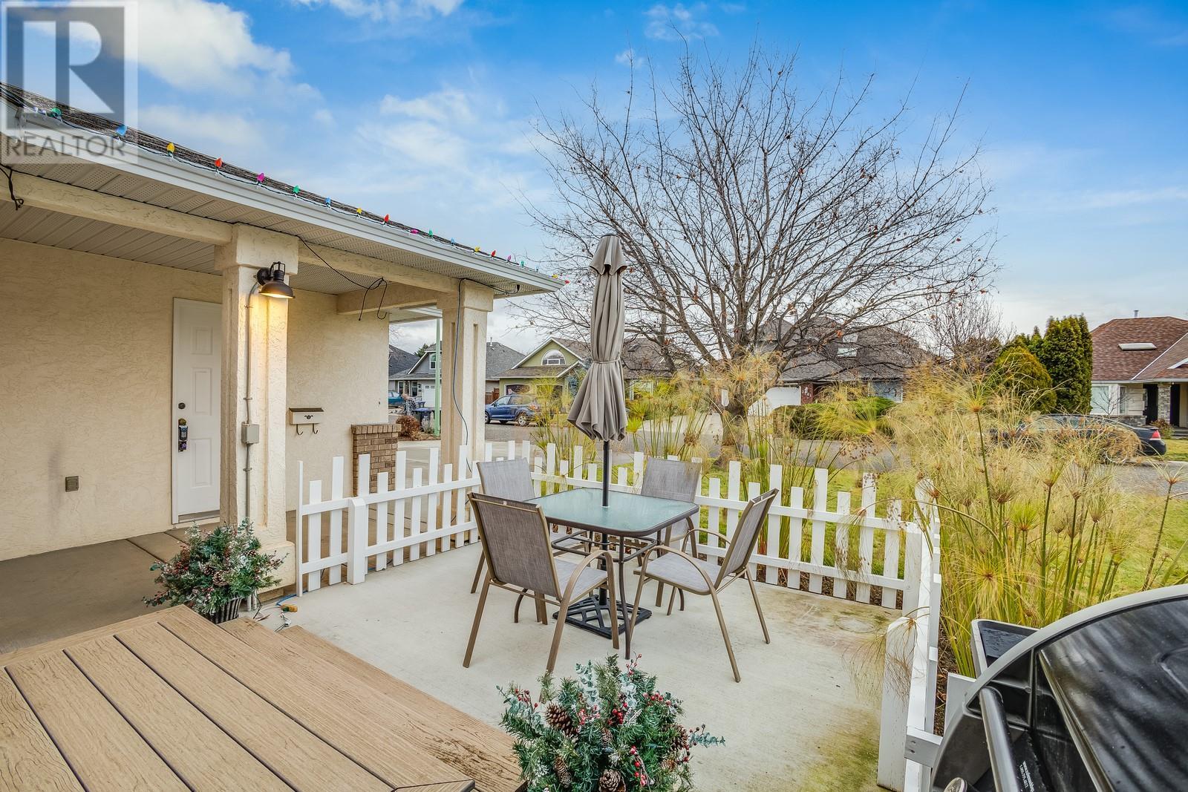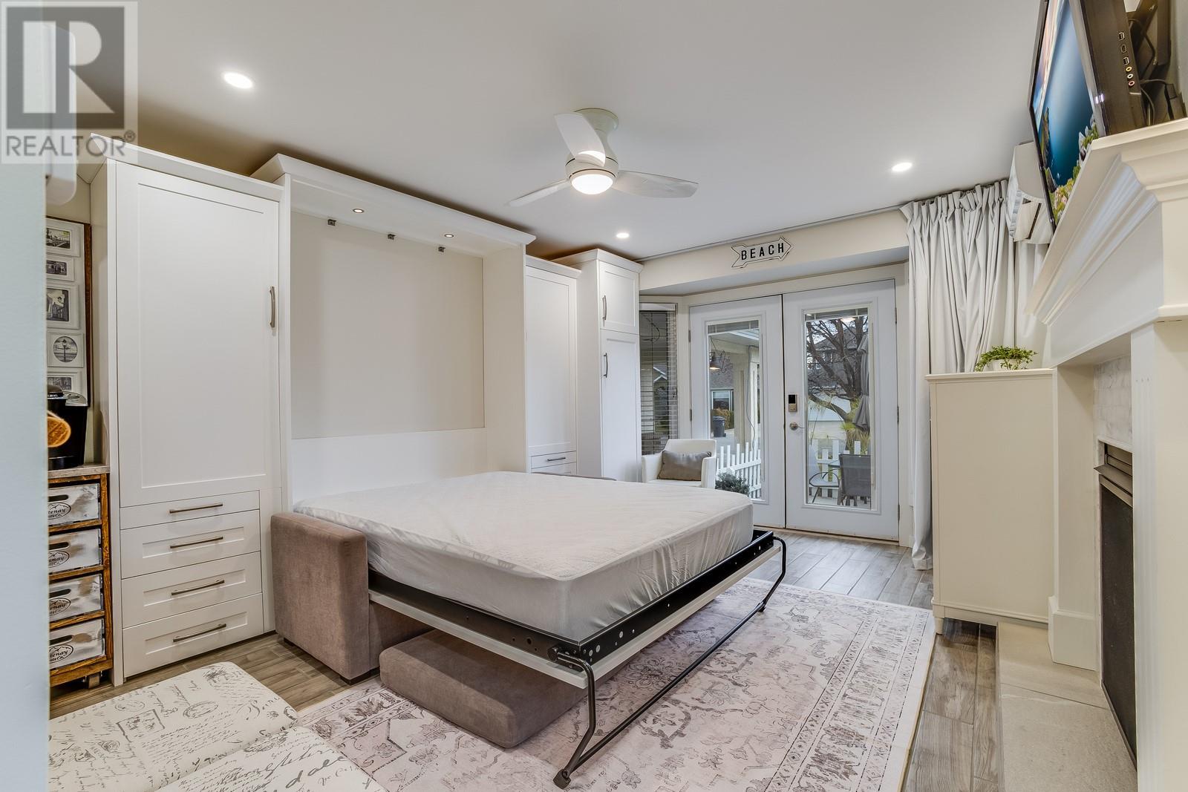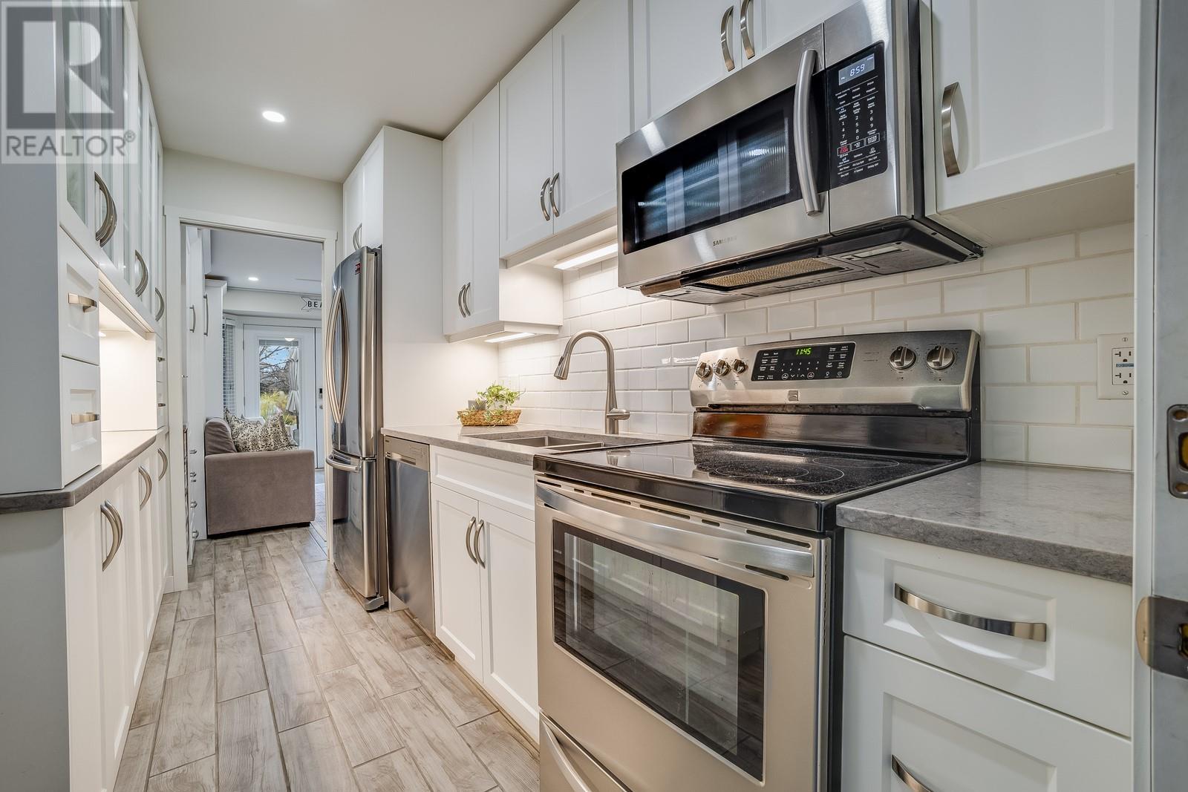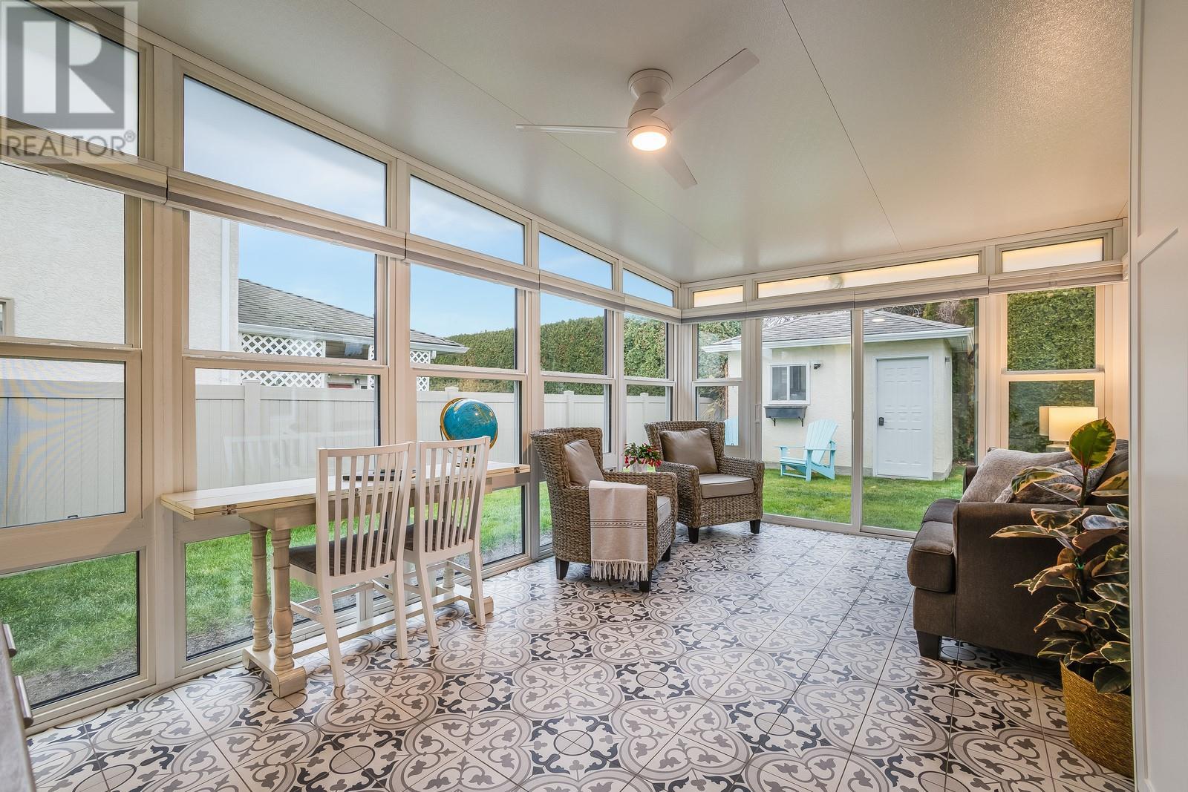3556 Athalmer Road Kelowna, British Columbia V1W 3Y5
$1,250,000
Looking for the perfect lock-and-leave home in the Kelowna South area where it's all been taken care of for you? Over $300,000 has been invested to optimize energy efficiency and functionality. The main home has four bedrooms and three full bathrooms with tasteful updates everywhere, including a built- in sound system and quartz throughout. A very rare main-floor living layout allows you easy and convenient access to your private oasis in the back yard. This is a gardener's delight with raised and irrigated garden beds and a fully-fenced yard to keep kids or pets safe. Whether you like to tinker or just need extra space, you'll appreciate the insulated double garage and detached garden shed. The LEGAL and self-contained SUITE has soundproofed walls and is a masterclass of well-thought-out utilization of space. Mom, Dad or guests will love that it's on the main floor without the need for steps and has tons of natural light. With heated tile floors, a gas fireplace, an oversized heat pump and triple-glazed windows, the home runs super efficiently and without affecting the occupants of the main home. Easy walking distance to Okanagan Lake, schools, shopping, and parks, this home delivers luxury and convenience. Garage has 50 amp plug which works perfect for RV hook up outside or to run large draw tools or a heater. Don’t miss this rare opportunity. Call now to book your private viewing! (id:20737)
Property Details
| MLS® Number | 10329676 |
| Property Type | Single Family |
| Neigbourhood | Lower Mission |
| AmenitiesNearBy | Golf Nearby, Public Transit, Airport, Park, Recreation, Schools, Shopping |
| CommunityFeatures | Family Oriented |
| Features | Level Lot, Private Setting, Central Island |
| ParkingSpaceTotal | 6 |
Building
| BathroomTotal | 4 |
| BedroomsTotal | 4 |
| Appliances | Refrigerator, Dishwasher, Dryer, Oven - Gas, Range - Gas, Microwave, Washer |
| BasementType | Crawl Space |
| ConstructedDate | 1993 |
| ConstructionStyleAttachment | Detached |
| CoolingType | Central Air Conditioning, Heat Pump |
| ExteriorFinish | Brick, Stucco |
| FireProtection | Smoke Detector Only |
| FireplaceFuel | Gas |
| FireplacePresent | Yes |
| FireplaceType | Unknown |
| FlooringType | Tile, Vinyl |
| HeatingFuel | Other |
| HeatingType | Forced Air, Heat Pump, See Remarks |
| RoofMaterial | Asphalt Shingle |
| RoofStyle | Unknown |
| StoriesTotal | 2 |
| SizeInterior | 2003 Sqft |
| Type | House |
| UtilityWater | Municipal Water |
Parking
| See Remarks | |
| Attached Garage | 2 |
| Street | |
| RV | 1 |
Land
| AccessType | Easy Access |
| Acreage | No |
| FenceType | Fence |
| LandAmenities | Golf Nearby, Public Transit, Airport, Park, Recreation, Schools, Shopping |
| LandscapeFeatures | Landscaped, Level, Underground Sprinkler |
| Sewer | Municipal Sewage System |
| SizeIrregular | 0.15 |
| SizeTotal | 0.15 Ac|under 1 Acre |
| SizeTotalText | 0.15 Ac|under 1 Acre |
| ZoningType | Unknown |
Rooms
| Level | Type | Length | Width | Dimensions |
|---|---|---|---|---|
| Second Level | Bedroom | 10'0'' x 10'9'' | ||
| Second Level | Bedroom | 10'2'' x 10'3'' | ||
| Second Level | 3pc Bathroom | 7'7'' x 7'7'' | ||
| Second Level | 3pc Ensuite Bath | 6'2'' x 7'7'' | ||
| Second Level | Primary Bedroom | 14'0'' x 14'11'' | ||
| Second Level | Other | 12'6'' x 10'8'' | ||
| Main Level | Living Room | 10'11'' x 8'3'' | ||
| Main Level | Laundry Room | 5'5'' x 8'9'' | ||
| Main Level | Bedroom | 12'7'' x 8'9'' | ||
| Main Level | Other | 3'6'' x 2'11'' | ||
| Main Level | 3pc Bathroom | 7'2'' x 5'4'' | ||
| Main Level | Kitchen | 10'5'' x 9'1'' | ||
| Main Level | Other | 15'2'' x 15'6'' | ||
| Additional Accommodation | Other | 11'6'' x 17'6'' | ||
| Additional Accommodation | Kitchen | 6'0'' x 11'6'' | ||
| Additional Accommodation | Full Bathroom | 6'7'' x 8'5'' | ||
| Additional Accommodation | Other | 5'3'' x 2'6'' | ||
| Additional Accommodation | Living Room | 11'7'' x 14'7'' |
Utilities
| Cable | Available |
| Electricity | Available |
| Natural Gas | Available |
| Telephone | Available |
| Sewer | Available |
| Water | Available |
https://www.realtor.ca/real-estate/27728844/3556-athalmer-road-kelowna-lower-mission

100 - 1060 Manhattan Drive
Kelowna, British Columbia V1Y 9X9
(250) 717-3133
(250) 717-3193

100 - 1060 Manhattan Drive
Kelowna, British Columbia V1Y 9X9
(250) 717-3133
(250) 717-3193
Interested?
Contact us for more information

























































