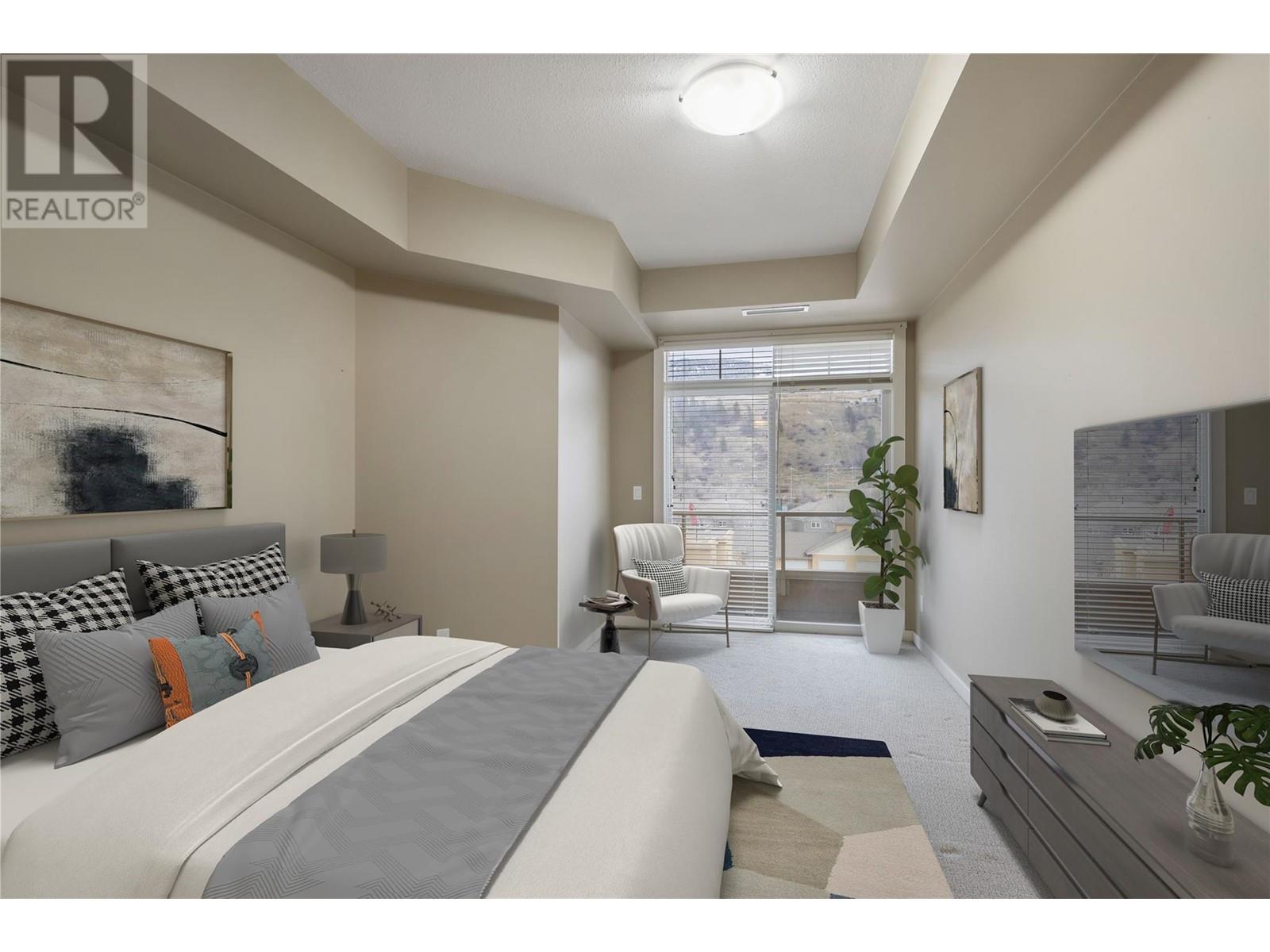3550 Woodsdale Road Unit# 401 Lake Country, British Columbia V4V 2P5
$466,000Maintenance,
$623.90 Monthly
Maintenance,
$623.90 MonthlyWelcome to this stunning top-floor 2-bedroom, 2-bathroom unit in Emerald Point. This bright inside corner unit features newer appliances and a private deck overlooking the fantastic amenities. The building is fully geothermal, and strata fees conveniently include geothermal utilities, providing energy efficiency and year-round comfort. Emerald Point offers a resort-style experience with an outdoor pool, indoor sauna, gym, and a social room with a kitchen for larger gatherings. Located in the heart of Lake Country, you're steps from Beasley Park, complete with a soccer field, playground, picnic area, tennis courts, and a beautiful beach. Additionally, this unit is just minutes from the renowned Okanagan Rail Trail, perfect for biking, walking, and enjoying stunning lake and valley views. This vibrant community offers shopping, dining, entertainment, and hiking trails right at your doorstep, making it the perfect blend of comfort and convenience. (id:20737)
Property Details
| MLS® Number | 10329515 |
| Property Type | Single Family |
| Neigbourhood | Lake Country East / Oyama |
| Community Name | Emerald Point |
| AmenitiesNearBy | Golf Nearby, Park, Recreation, Schools, Shopping, Ski Area |
| CommunityFeatures | Rentals Allowed |
| Features | Level Lot, One Balcony |
| ParkingSpaceTotal | 1 |
| PoolType | Outdoor Pool |
| StorageType | Storage, Locker |
| ViewType | Mountain View |
| WaterFrontType | Other |
Building
| BathroomTotal | 2 |
| BedroomsTotal | 2 |
| Appliances | Refrigerator, Dishwasher, Dryer, Range - Electric, Washer |
| ConstructedDate | 2007 |
| CoolingType | Central Air Conditioning, See Remarks |
| ExteriorFinish | Stucco |
| FireProtection | Sprinkler System-fire, Smoke Detector Only |
| FlooringType | Ceramic Tile, Laminate |
| HeatingFuel | Geo Thermal |
| HeatingType | Forced Air |
| RoofMaterial | Other |
| RoofStyle | Unknown |
| StoriesTotal | 1 |
| SizeInterior | 1081 Sqft |
| Type | Apartment |
| UtilityWater | Municipal Water |
Parking
| See Remarks | |
| Heated Garage |
Land
| AccessType | Easy Access |
| Acreage | No |
| LandAmenities | Golf Nearby, Park, Recreation, Schools, Shopping, Ski Area |
| LandscapeFeatures | Landscaped, Level |
| Sewer | Municipal Sewage System |
| SizeTotalText | Under 1 Acre |
| ZoningType | Unknown |
Rooms
| Level | Type | Length | Width | Dimensions |
|---|---|---|---|---|
| Main Level | Laundry Room | 8'0'' x 5'0'' | ||
| Main Level | 3pc Bathroom | 11'5'' x 7'8'' | ||
| Main Level | 3pc Ensuite Bath | 5'5'' x 8'0'' | ||
| Main Level | Bedroom | 15'0'' x 12'5'' | ||
| Main Level | Primary Bedroom | 14'7'' x 10'5'' | ||
| Main Level | Kitchen | 11'5'' x 8'9'' | ||
| Main Level | Dining Room | 11'2'' x 8'6'' | ||
| Main Level | Living Room | 18'6'' x 10'11'' |

104 - 3477 Lakeshore Rd
Kelowna, British Columbia V1W 3S9
(250) 469-9547
(250) 380-3939
www.sothebysrealty.ca/

104 - 3477 Lakeshore Rd
Kelowna, British Columbia V1W 3S9
(250) 469-9547
(250) 380-3939
www.sothebysrealty.ca/
Interested?
Contact us for more information

































