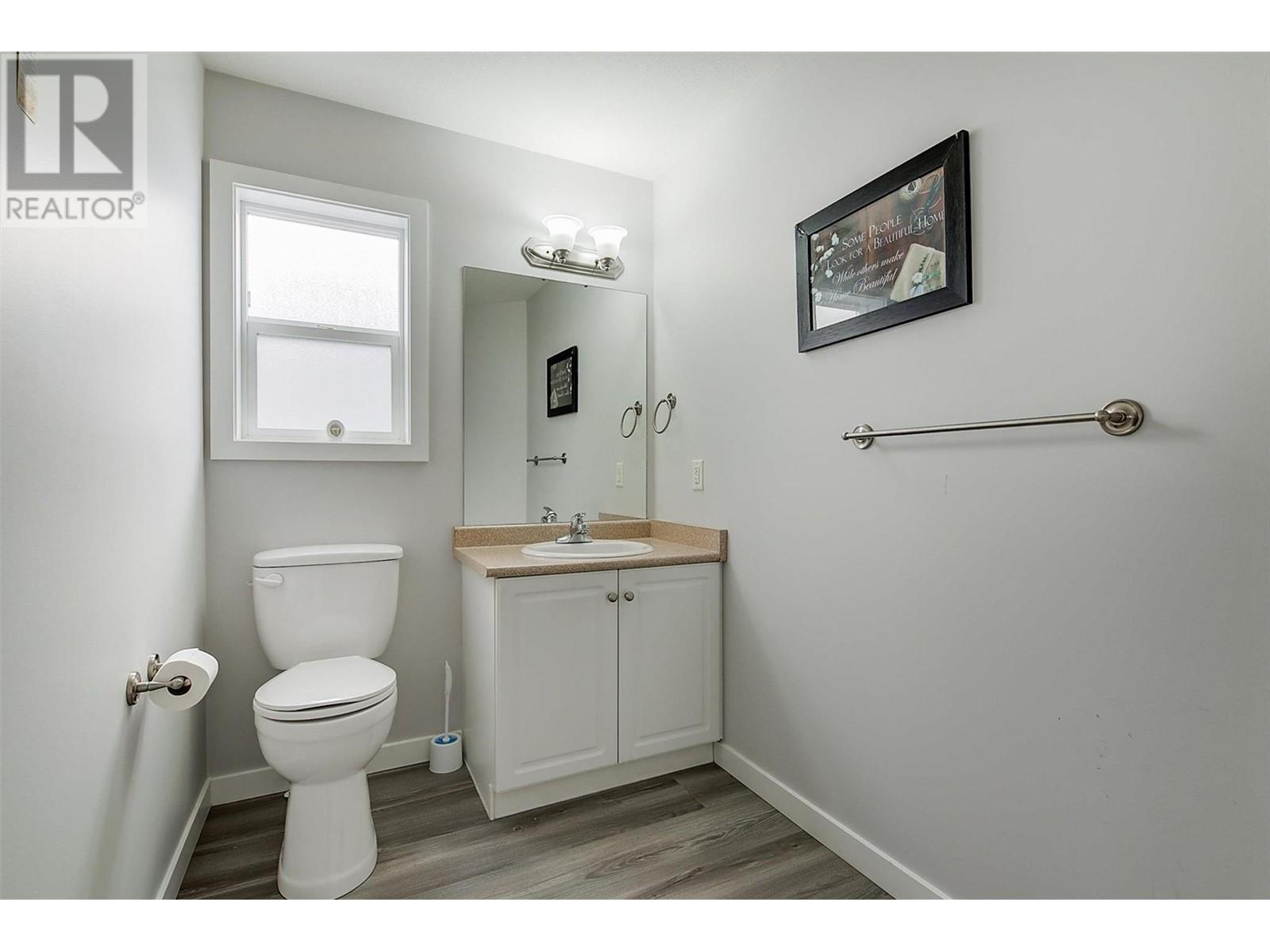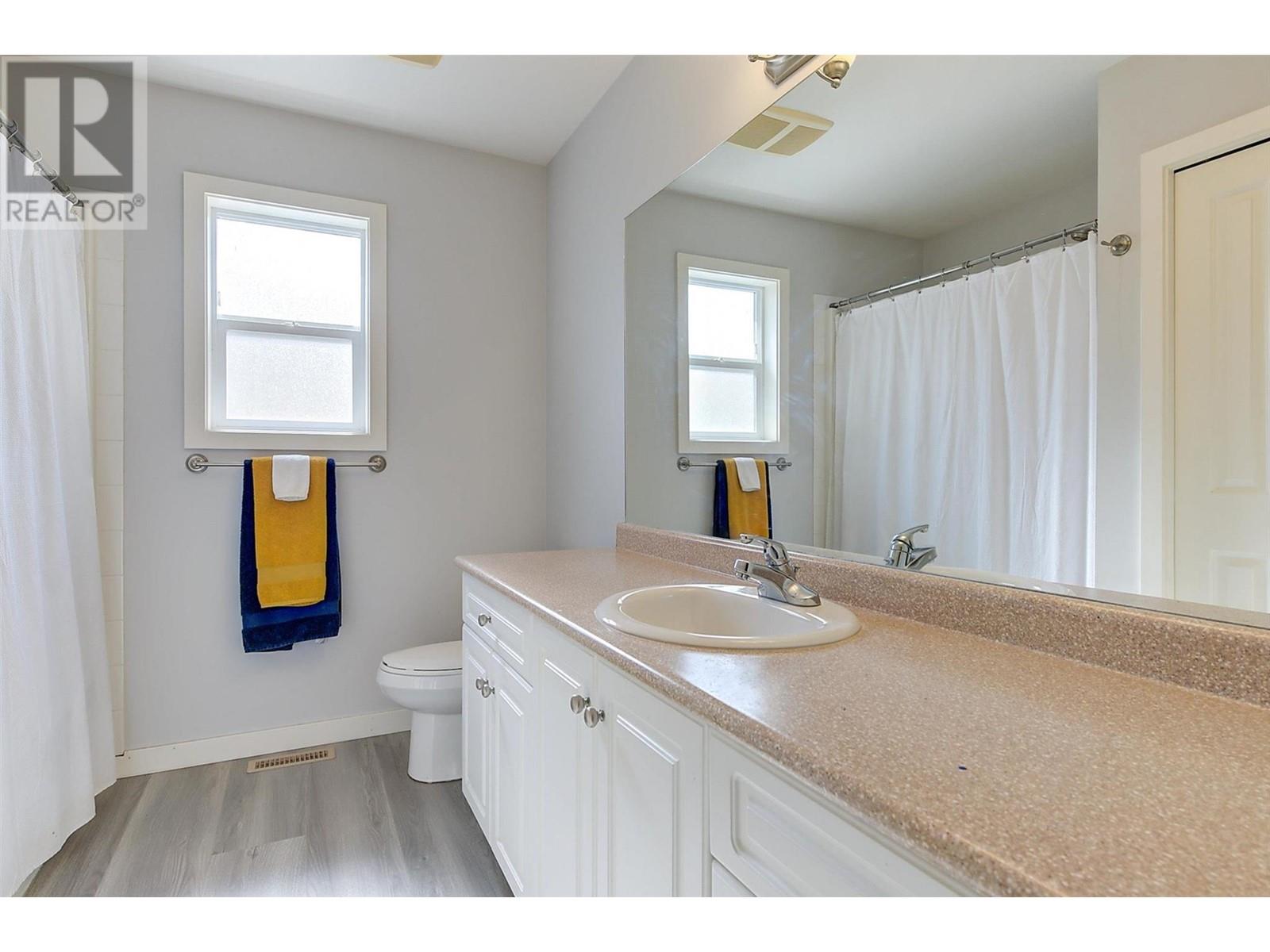3515 Creekview Crescent Westbank, British Columbia V4T 3C5
5 Bedroom
4 Bathroom
2416 sqft
Fireplace
Central Air Conditioning
Forced Air, See Remarks
Other
Landscaped, Level, Underground Sprinkler
$779,000Maintenance,
$120 Monthly
Maintenance,
$120 MonthlyWelcome to this beautifully updated family home in a sought-after community near Okanagan Lake, nature trails, and the Westside Wine Trail. Wish fresh waterproof laminate floors, new paint, and a stunning low-maintenance patio, this home is move-in ready! Featuring 3 bedrooms and 2 baths upstairs, a cozy gas fireplace on the main floor, and a den perfect for work or play. The fully finished basement offers 2 more bedrooms and a spacious rec room. Extra storage and new washer/dryer complete this perfect package. (id:20737)
Property Details
| MLS® Number | 10326422 |
| Property Type | Single Family |
| Neigbourhood | Westbank Centre |
| AmenitiesNearBy | Golf Nearby, Park, Recreation, Schools, Shopping |
| CommunityFeatures | Family Oriented, Pets Allowed |
| Features | Level Lot, Private Setting |
| ParkingSpaceTotal | 4 |
| ViewType | Mountain View, View (panoramic) |
| WaterFrontType | Other |
Building
| BathroomTotal | 4 |
| BedroomsTotal | 5 |
| BasementType | Full |
| ConstructedDate | 2007 |
| ConstructionStyleAttachment | Detached |
| CoolingType | Central Air Conditioning |
| ExteriorFinish | Brick, Vinyl Siding |
| FireplaceFuel | Gas |
| FireplacePresent | Yes |
| FireplaceType | Unknown |
| FlooringType | Carpeted, Laminate |
| HalfBathTotal | 1 |
| HeatingType | Forced Air, See Remarks |
| RoofMaterial | Asphalt Shingle |
| RoofStyle | Unknown |
| StoriesTotal | 3 |
| SizeInterior | 2416 Sqft |
| Type | House |
| UtilityWater | Municipal Water |
Parking
| See Remarks | |
| Attached Garage | 2 |
Land
| AccessType | Easy Access |
| Acreage | No |
| FenceType | Fence |
| LandAmenities | Golf Nearby, Park, Recreation, Schools, Shopping |
| LandscapeFeatures | Landscaped, Level, Underground Sprinkler |
| Sewer | Municipal Sewage System |
| SizeIrregular | 0.08 |
| SizeTotal | 0.08 Ac|under 1 Acre |
| SizeTotalText | 0.08 Ac|under 1 Acre |
| ZoningType | Unknown |
Rooms
| Level | Type | Length | Width | Dimensions |
|---|---|---|---|---|
| Second Level | Full Bathroom | Measurements not available | ||
| Second Level | Bedroom | 13'6'' x 9'3'' | ||
| Second Level | Bedroom | 9'8'' x 11'8'' | ||
| Second Level | Full Ensuite Bathroom | 9' x 6'10'' | ||
| Second Level | Primary Bedroom | 15'2'' x 14'1'' | ||
| Basement | Full Bathroom | Measurements not available | ||
| Basement | Bedroom | 11'11'' x 10'5'' | ||
| Basement | Bedroom | 11'9'' x 11'4'' | ||
| Main Level | Partial Bathroom | Measurements not available | ||
| Main Level | Living Room | 16'6'' x 19' | ||
| Main Level | Kitchen | 13'11'' x 9'3'' |
https://www.realtor.ca/real-estate/27566964/3515-creekview-crescent-westbank-westbank-centre

RE/MAX Kelowna
100 - 1553 Harvey Avenue
Kelowna, British Columbia V1Y 6G1
100 - 1553 Harvey Avenue
Kelowna, British Columbia V1Y 6G1
(250) 717-5000
(250) 861-8462
Interested?
Contact us for more information











































