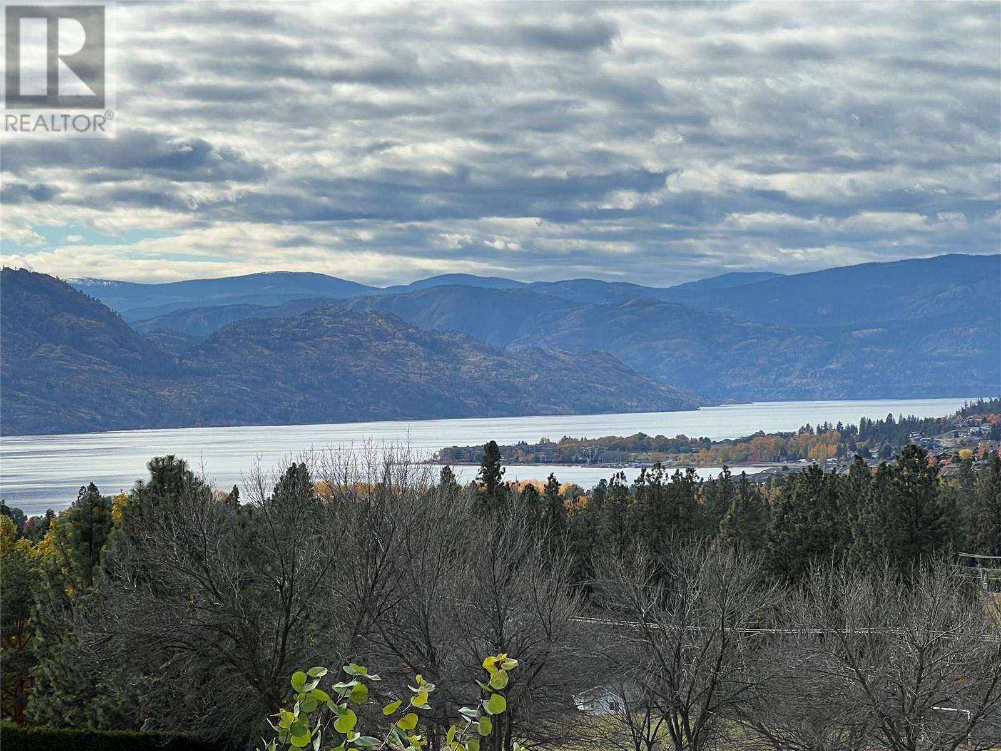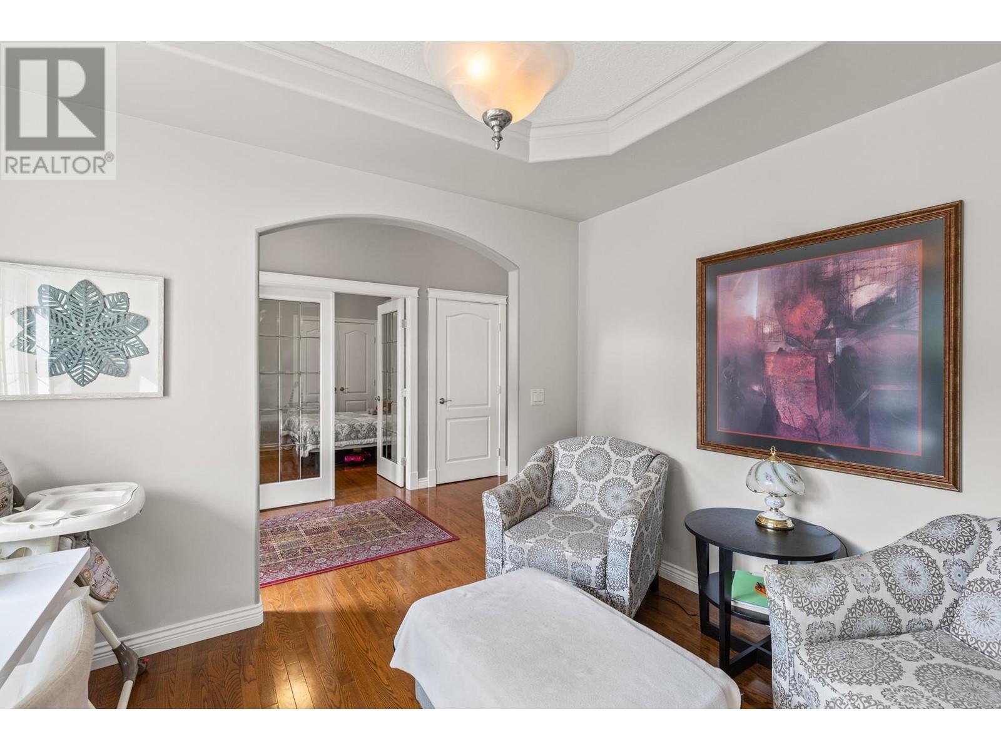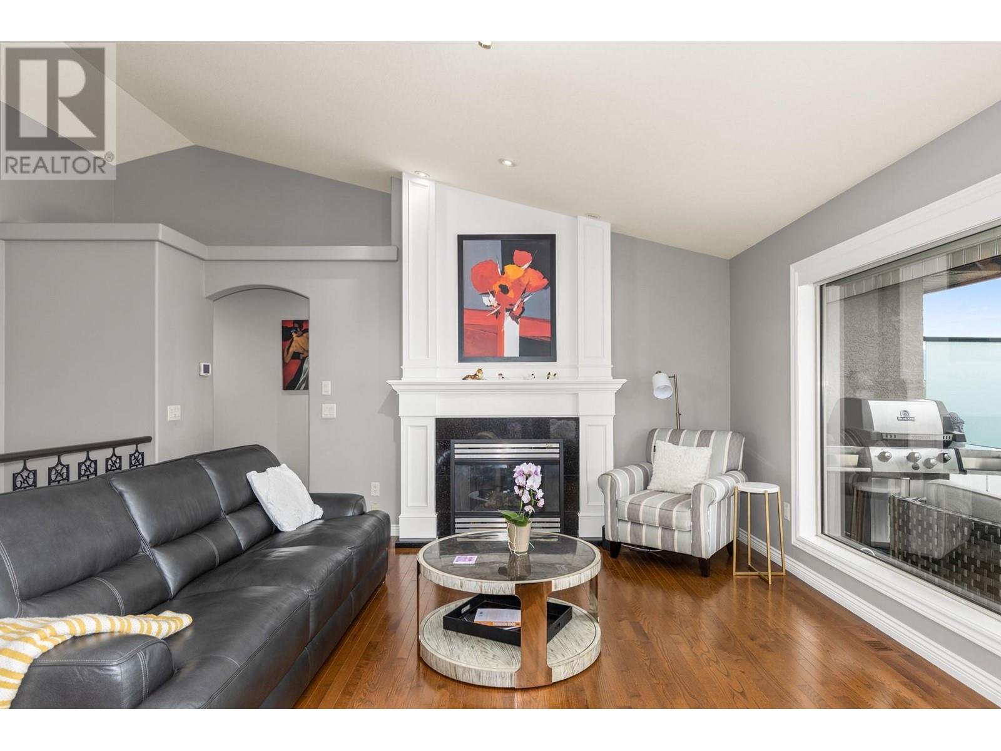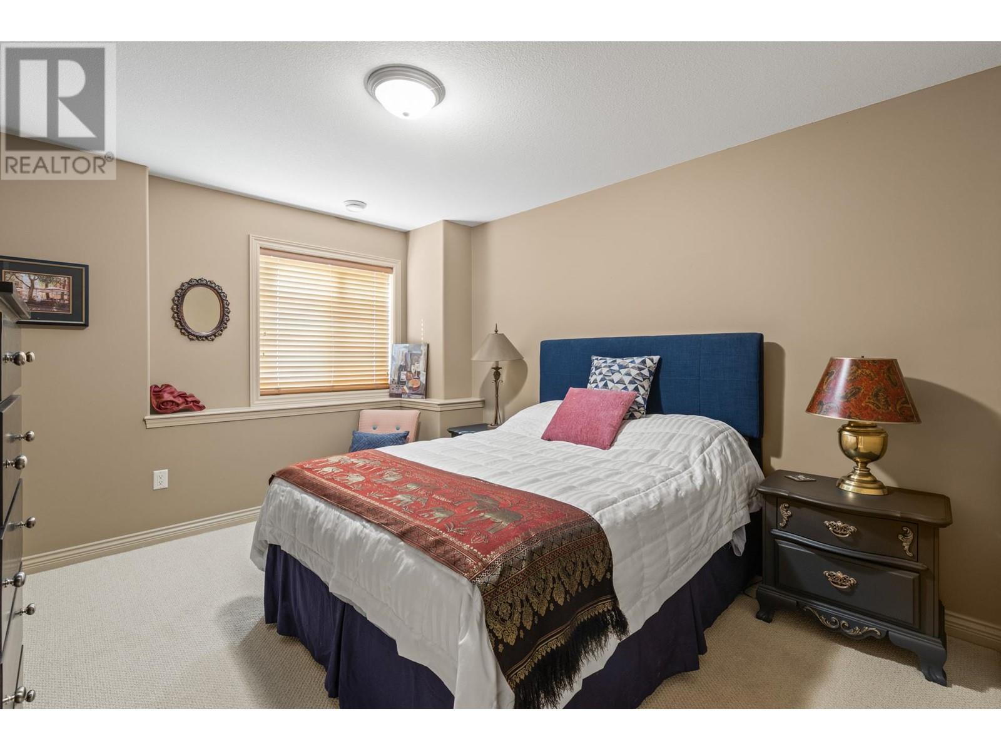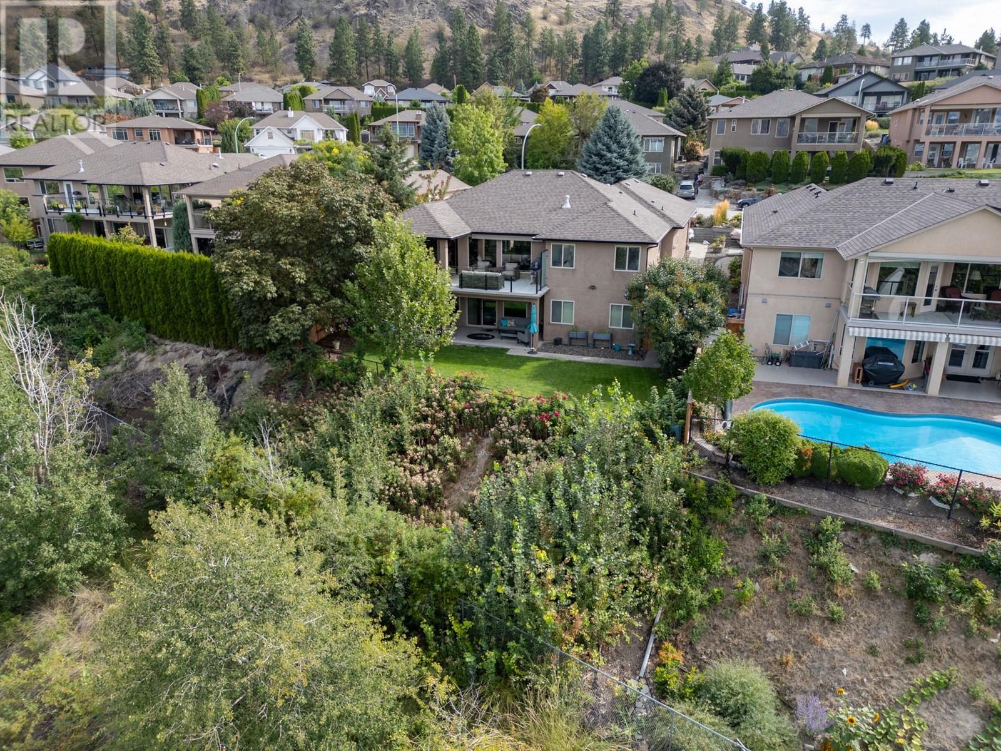3373 Merlot Way West Kelowna, British Columbia V4T 2X4
$1,148,000
This immaculate, beautiful rancher with walkout basement is located in the prestigious Mission Hills Winery area of Lakeview Heights with great lake and mountain views! Main floor features open concept with vaulted ceilings, formal dining room, bedroom, could be used as office, solid maple kitchen with stunning new granite countertops, a large master bedroom with a luxurious ensuite with soaker tub. The lower level has a huge rec room plus games room area with two good size bedrooms, full bath and extra storage space. Possible to put in a (wet) bar as there are waterlines in furnace room. Additional features include 2 gas f/p's, one up and one down, central air, central vac, hardwood and porcelain tile flooring, granite in all bathrooms, heat pump and oversized double garage. The exterior features u/g irrigation, fully fenced backyard, exposed aggregate with concrete edging, room for boat/RV parking, wired for hot tub, plus room for a pool. Walking distance to Parks and Chief Tomat Elementary School. (id:20737)
Property Details
| MLS® Number | 10322569 |
| Property Type | Single Family |
| Neigbourhood | Lakeview Heights |
| AmenitiesNearBy | Golf Nearby, Recreation, Schools, Shopping |
| Features | Cul-de-sac, Treed, Central Island, One Balcony |
| ParkingSpaceTotal | 2 |
| RoadType | Cul De Sac |
| ViewType | Lake View, Mountain View |
| WaterFrontType | Other |
Building
| BathroomTotal | 3 |
| BedroomsTotal | 4 |
| Appliances | Refrigerator, Dishwasher, Dryer, Range - Electric, Microwave, Washer |
| ArchitecturalStyle | Ranch |
| BasementType | Full |
| ConstructedDate | 2004 |
| ConstructionStyleAttachment | Detached |
| CoolingType | Central Air Conditioning, Heat Pump |
| ExteriorFinish | Stucco |
| FireProtection | Smoke Detector Only |
| FireplaceFuel | Gas |
| FireplacePresent | Yes |
| FireplaceType | Unknown |
| FlooringType | Carpeted, Ceramic Tile, Hardwood, Laminate |
| HalfBathTotal | 1 |
| HeatingType | Heat Pump, See Remarks |
| RoofMaterial | Asphalt Shingle |
| RoofStyle | Unknown |
| StoriesTotal | 2 |
| SizeInterior | 3264 Sqft |
| Type | House |
| UtilityWater | Irrigation District |
Parking
| Attached Garage | 2 |
Land
| AccessType | Easy Access |
| Acreage | No |
| FenceType | Fence |
| LandAmenities | Golf Nearby, Recreation, Schools, Shopping |
| LandscapeFeatures | Landscaped, Underground Sprinkler |
| Sewer | Municipal Sewage System |
| SizeFrontage | 66 Ft |
| SizeIrregular | 0.21 |
| SizeTotal | 0.21 Ac|under 1 Acre |
| SizeTotalText | 0.21 Ac|under 1 Acre |
| ZoningType | Unknown |
Rooms
| Level | Type | Length | Width | Dimensions |
|---|---|---|---|---|
| Basement | Utility Room | 12'4'' x 13'2'' | ||
| Basement | Recreation Room | 32'7'' x 30'1'' | ||
| Basement | Storage | 5'1'' x 5'6'' | ||
| Basement | 4pc Bathroom | 11'3'' x 9' | ||
| Basement | Bedroom | 12'9'' x 10'11'' | ||
| Basement | Bedroom | 14'9'' x 13'2'' | ||
| Main Level | Laundry Room | 12'1'' x 9'2'' | ||
| Main Level | Foyer | 11'4'' x 6' | ||
| Main Level | Den | 11'7'' x 12'1'' | ||
| Main Level | 2pc Bathroom | 5'9'' x 6'9'' | ||
| Main Level | Bedroom | 10'8'' x 13'7'' | ||
| Main Level | 5pc Ensuite Bath | 8'5'' x 16'2'' | ||
| Main Level | Primary Bedroom | 14'9'' x 21'7'' | ||
| Main Level | Dining Room | 12' x 8'6'' | ||
| Main Level | Living Room | 19'3'' x 18'1'' | ||
| Main Level | Kitchen | 10'11'' x 12'9'' |
https://www.realtor.ca/real-estate/27327574/3373-merlot-way-west-kelowna-lakeview-heights

3405 27 St
Vernon, British Columbia V1T 4W8
(250) 549-2103
(250) 549-2106
bcinteriorrealty.com/
Interested?
Contact us for more information



