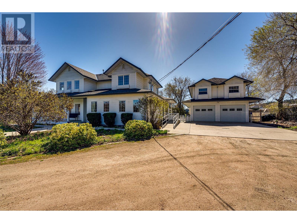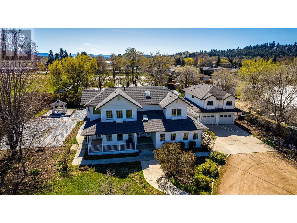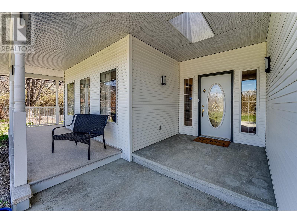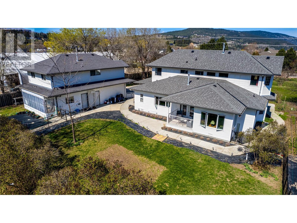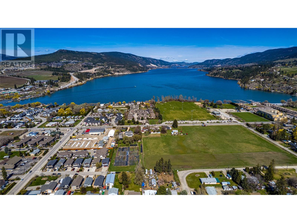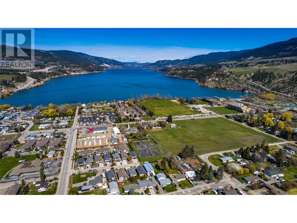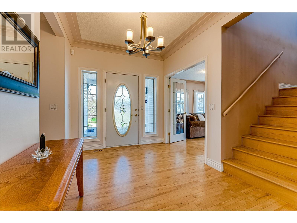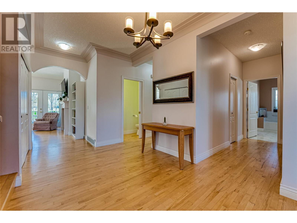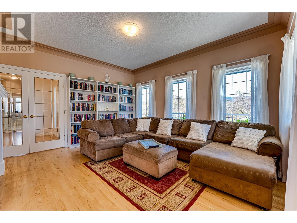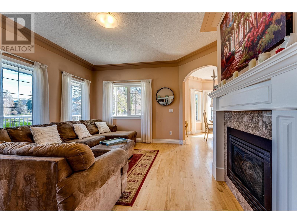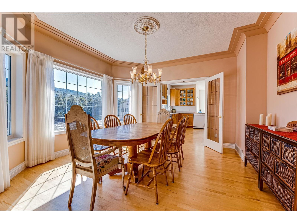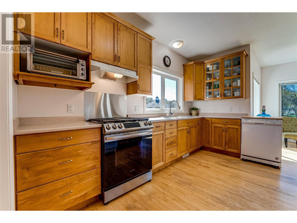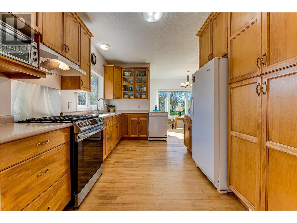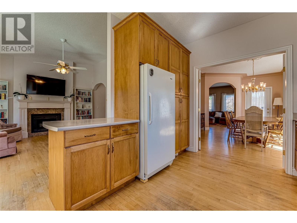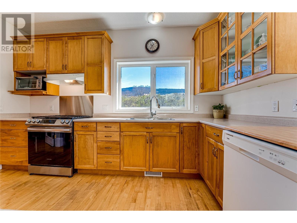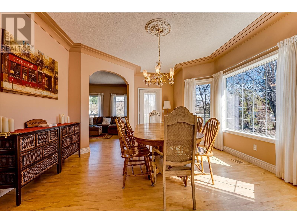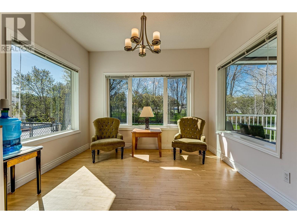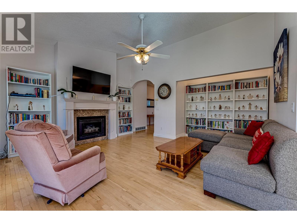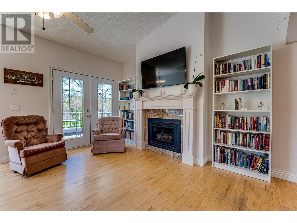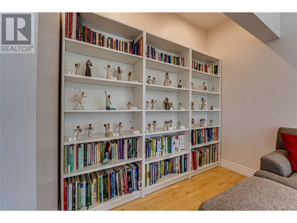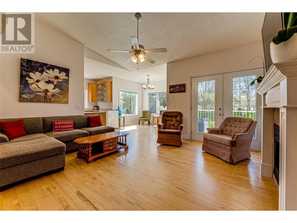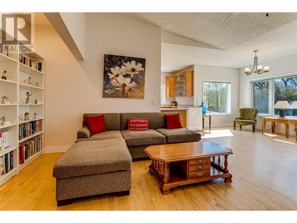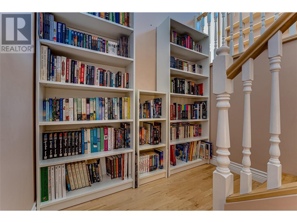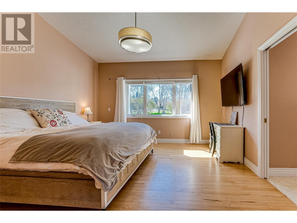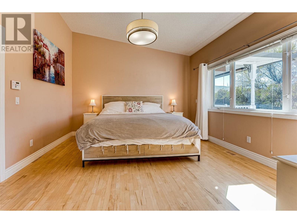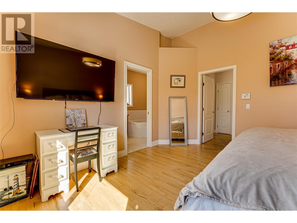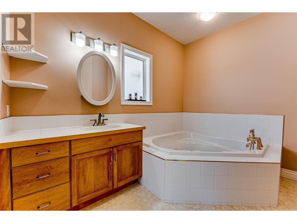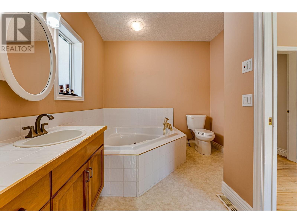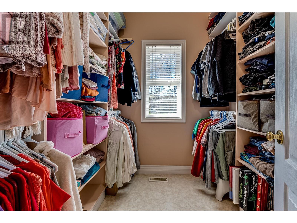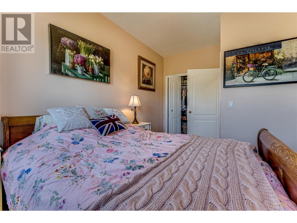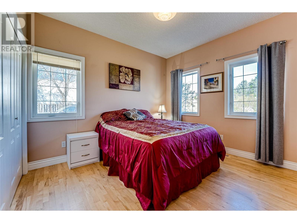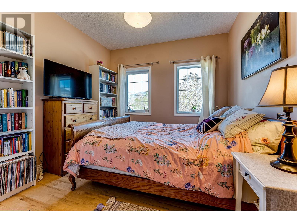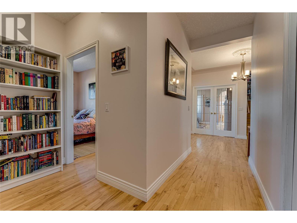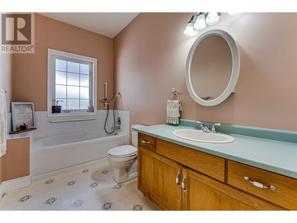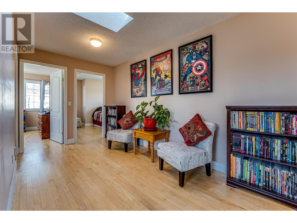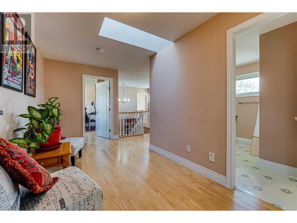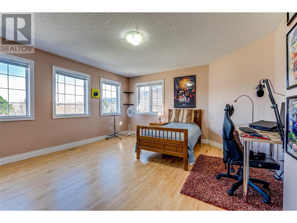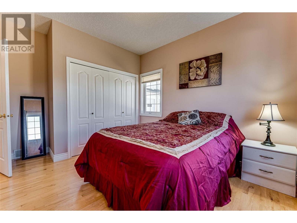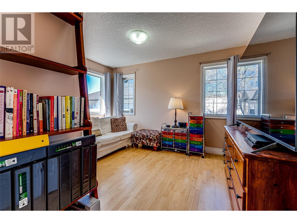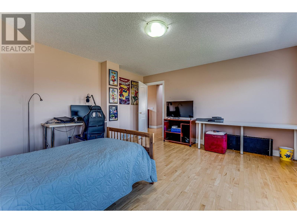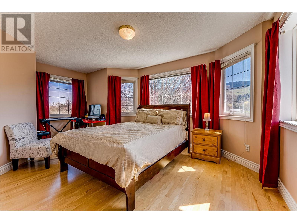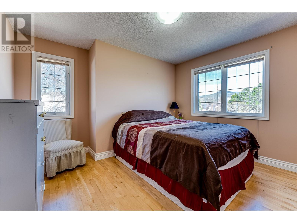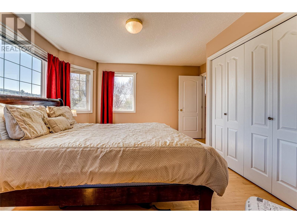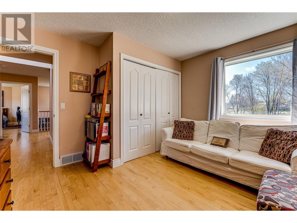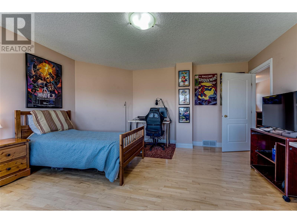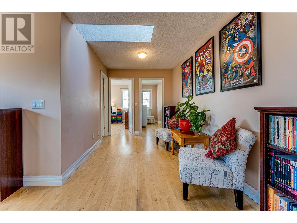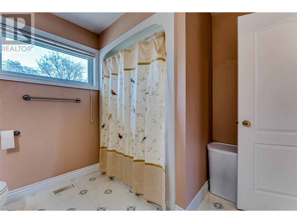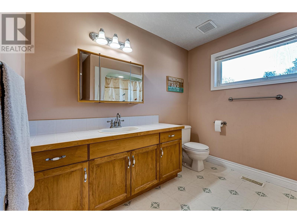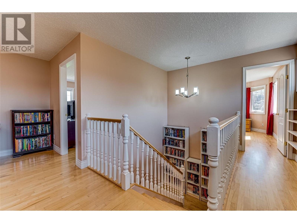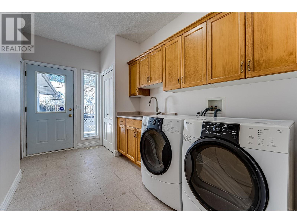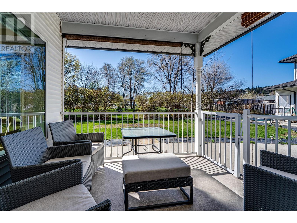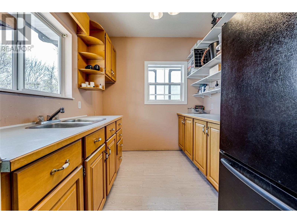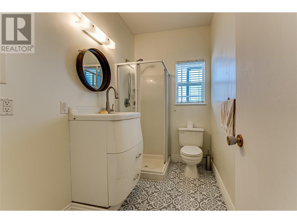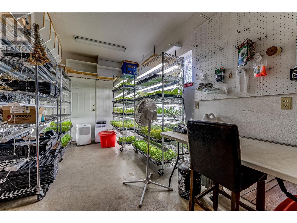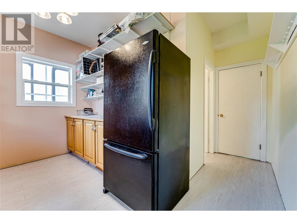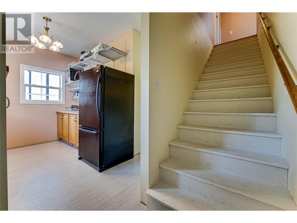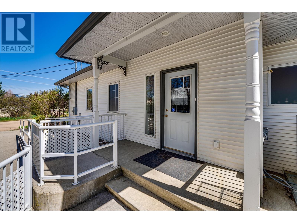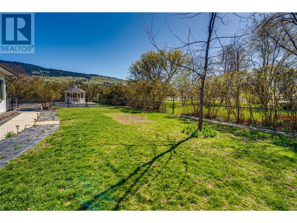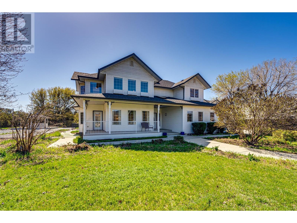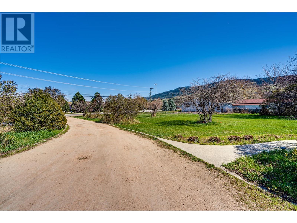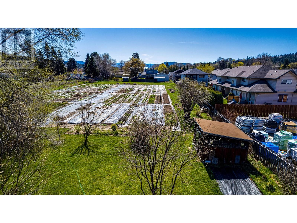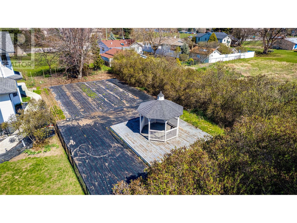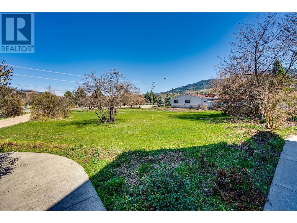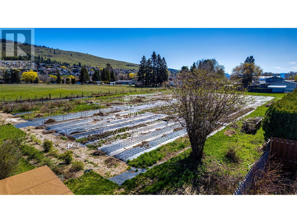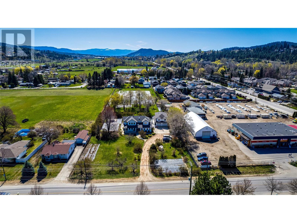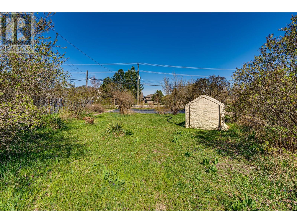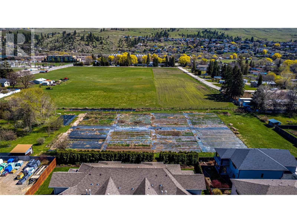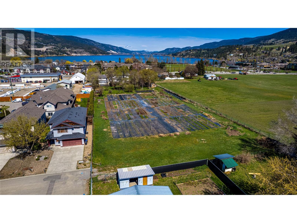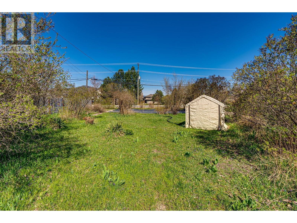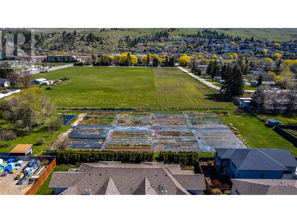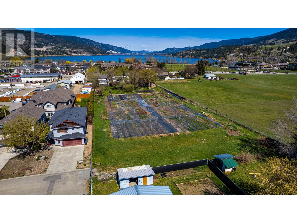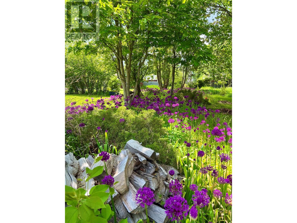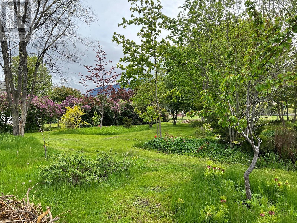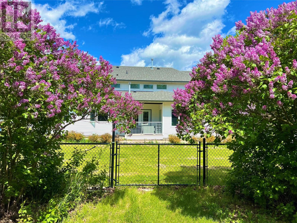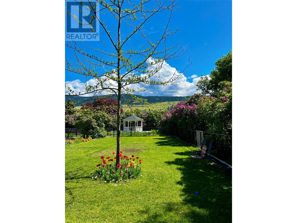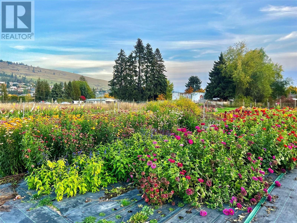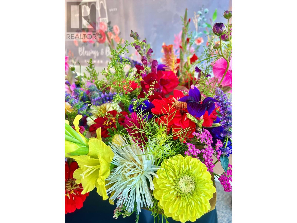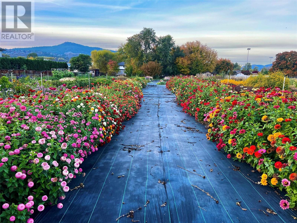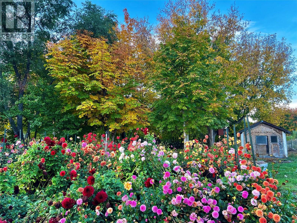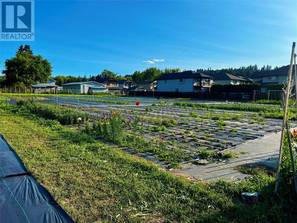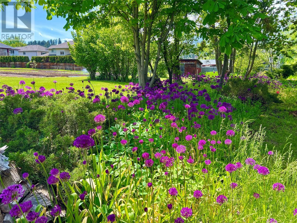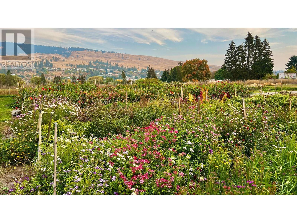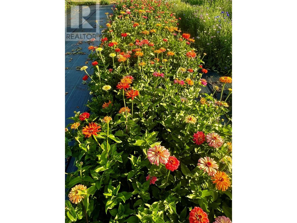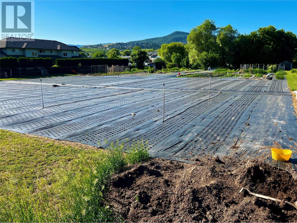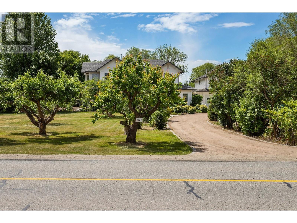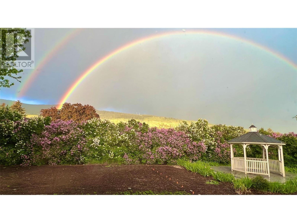3339 Woodsdale Road Lake Country, British Columbia V4V 1X6
$2,499,000
LOCATION LOCATION LOCATION! Beautifully positioned across from parks, the lake & on the Wood Lake Loop Cycle Trail. This 7-bedroom, 4-bath single family home on a 2.5-acre lot offers ample space for a large family. Fabulous outdoor living; abundant mature fruit trees, plantings & a fully-fenced yard, Inside, a natural open-concept layout awaits w/generous natural light, copious windows and maple h/w flooring. The large kitchen boasts solid wood cabinetry & a large casual dining area overlooking the lawn & hillside. A charming family room exists adjacent to the kitchen, features a f/p & french door access to the covered deck. A formal living & dining room on the other side contains a 2nd f/p. Also on the main floor, the master bedroom w/ensuite bath w jetted tub and huge w/i closet. 6 additional bedrooms & three full baths offer plentiful space for family & guests. A laundry & mud room completes the main floor. Outside, the oversized double car garage & carriage house, complete with plenty of space; 1 bedroom w/potential for more, a living area, kitchenette & full bathroom; ideal for guests or farm help. Fully irrigated from a separate well from the house, the entire acreage offers great agricultural opportunity. There is access to the back of the property off of Redecopp Court, which is a nice bonus for future ideas or Rv storage. Currently being utilized as a flower farm business, which is available separately for purchase, this property is full of potential! (id:20737)
Property Details
| MLS® Number | 10310160 |
| Property Type | Single Family |
| Neigbourhood | Lake Country East / Oyama |
| Amenities Near By | Public Transit, Airport, Park, Recreation, Schools, Shopping |
| Community Features | Family Oriented, Rural Setting, Pets Allowed, Rentals Allowed |
| Features | Private Setting, Wheelchair Access, Jacuzzi Bath-tub |
| Parking Space Total | 8 |
| Storage Type | Storage Shed |
| View Type | Mountain View, View (panoramic) |
| Water Front Type | Other |
Building
| Bathroom Total | 4 |
| Bedrooms Total | 7 |
| Appliances | Refrigerator, Dishwasher, Dryer, Range - Gas, Hood Fan, Washer |
| Architectural Style | Contemporary |
| Basement Type | Crawl Space |
| Constructed Date | 1996 |
| Construction Style Attachment | Detached |
| Cooling Type | Central Air Conditioning |
| Exterior Finish | Vinyl Siding |
| Fire Protection | Controlled Entry, Smoke Detector Only |
| Fireplace Present | Yes |
| Fireplace Type | Insert |
| Flooring Type | Hardwood, Linoleum |
| Half Bath Total | 1 |
| Heating Type | Forced Air, Heat Pump, See Remarks |
| Roof Material | Asphalt Shingle |
| Roof Style | Unknown |
| Stories Total | 2 |
| Size Interior | 3289 Sqft |
| Type | House |
| Utility Water | Well |
Parking
| See Remarks | |
| Detached Garage | 2 |
| R V |
Land
| Access Type | Easy Access |
| Acreage | Yes |
| Fence Type | Fence |
| Land Amenities | Public Transit, Airport, Park, Recreation, Schools, Shopping |
| Landscape Features | Landscaped, Underground Sprinkler |
| Sewer | Municipal Sewage System |
| Size Frontage | 164 Ft |
| Size Irregular | 2.5 |
| Size Total | 2.5 Ac|1 - 5 Acres |
| Size Total Text | 2.5 Ac|1 - 5 Acres |
| Zoning Type | Unknown |
Rooms
| Level | Type | Length | Width | Dimensions |
|---|---|---|---|---|
| Second Level | Bedroom | 11'10'' x 16'6'' | ||
| Second Level | Bedroom | 14'10'' x 14'2'' | ||
| Second Level | 4pc Bathroom | 8'4'' x 8'5'' | ||
| Second Level | Bedroom | 10'9'' x 11'10'' | ||
| Second Level | Bedroom | 10'9'' x 12'1'' | ||
| Main Level | Other | 9'8'' x 9'11'' | ||
| Main Level | Other | 19'5'' x 20'6'' | ||
| Main Level | Other | 12'1'' x 10'10'' | ||
| Main Level | Other | 12'2'' x 14'1'' | ||
| Main Level | Other | 8'10'' x 15'7'' | ||
| Main Level | Foyer | 7'9'' x 17'10'' | ||
| Main Level | Living Room | 14'9'' x 14'2'' | ||
| Main Level | Dining Room | 13'4'' x 17'1'' | ||
| Main Level | Kitchen | 9'9'' x 12'9'' | ||
| Main Level | Dining Nook | 11'3'' x 8'1'' | ||
| Main Level | Other | 8'4'' x 7'7'' | ||
| Main Level | Family Room | 15'4'' x 16'7'' | ||
| Main Level | Primary Bedroom | 13'5'' x 13'5'' | ||
| Main Level | 3pc Ensuite Bath | 9'0'' x 9'11'' | ||
| Main Level | Other | 6'2'' x 6'2'' | ||
| Main Level | 2pc Bathroom | 7'0'' x 2'8'' | ||
| Main Level | Laundry Room | 13'1'' x 7'0'' | ||
| Main Level | Other | 7'11'' x 10'11'' | ||
| Main Level | 4pc Bathroom | 10'5'' x 5'10'' | ||
| Main Level | Bedroom | 10'5'' x 10'10'' | ||
| Main Level | Bedroom | 10'1'' x 13'6'' | ||
| Main Level | Other | 28'9'' x 14'9'' | ||
| Main Level | Other | 22'11'' x 22'1'' | ||
| Secondary Dwelling Unit | Living Room | 20'10'' x 22'8'' | ||
| Secondary Dwelling Unit | Bedroom | 20'10'' x 12'0'' | ||
| Secondary Dwelling Unit | Full Bathroom | 5'2'' x 8'3'' | ||
| Secondary Dwelling Unit | Kitchen | 8'0'' x 15'11'' |
https://www.realtor.ca/real-estate/26765173/3339-woodsdale-road-lake-country-lake-country-east-oyama

5603 27th Street
Vernon, British Columbia V1T 8Z5
(250) 549-4161
https://saltfowler.com/

5603 27th Street
Vernon, British Columbia V1T 8Z5
(250) 549-4161
https://saltfowler.com/

5603 27th Street
Vernon, British Columbia V1T 8Z5
(250) 549-4161
https://saltfowler.com/
Interested?
Contact us for more information

