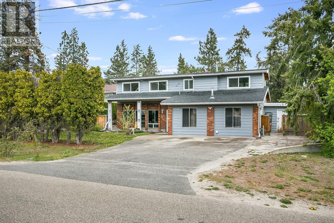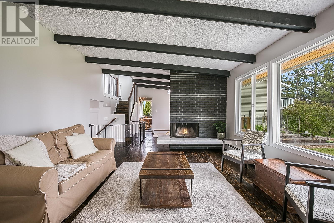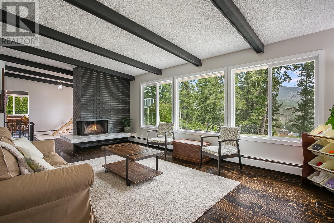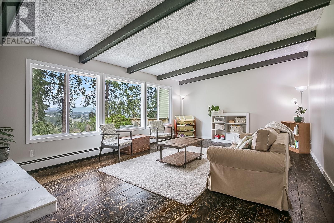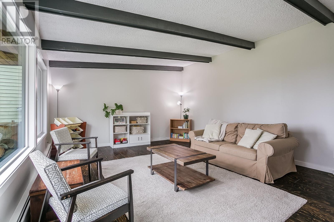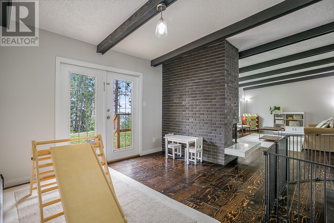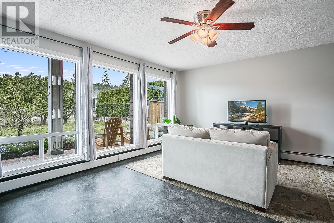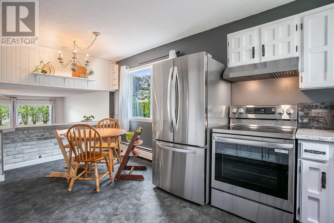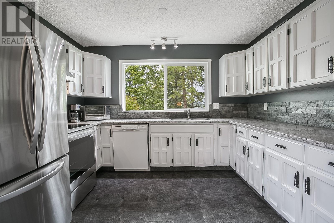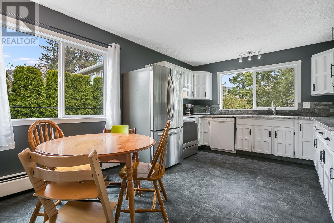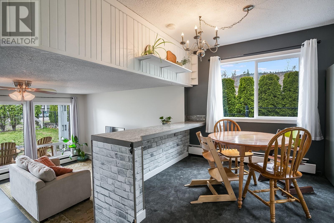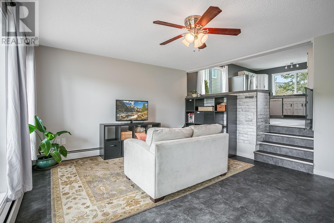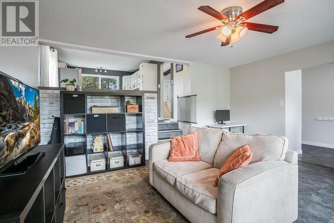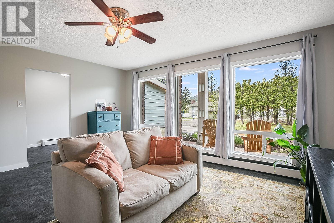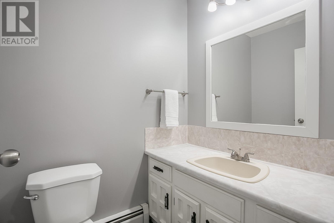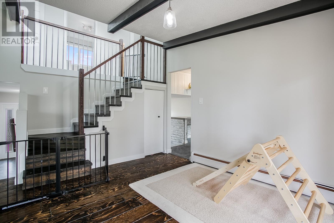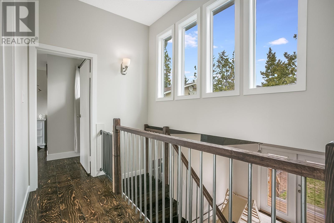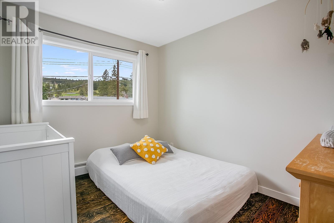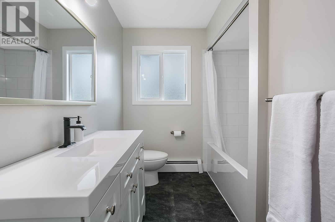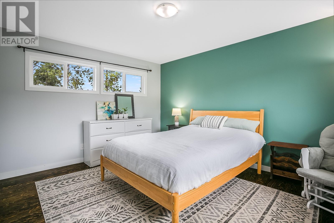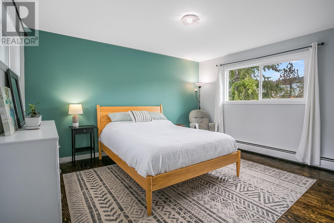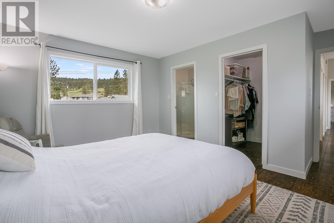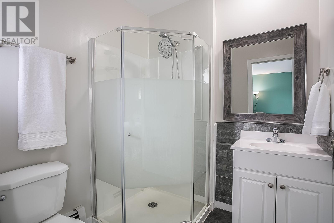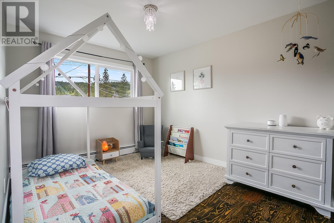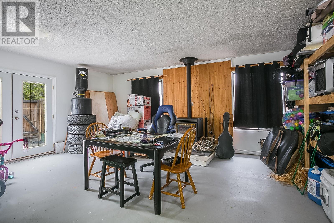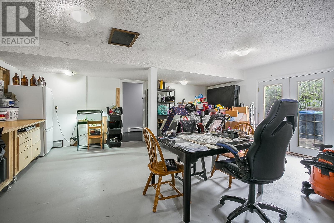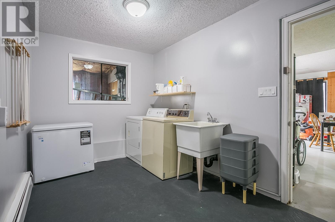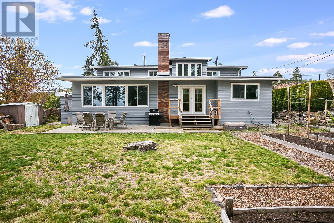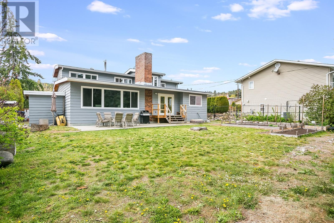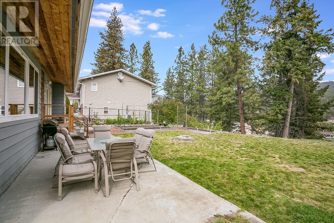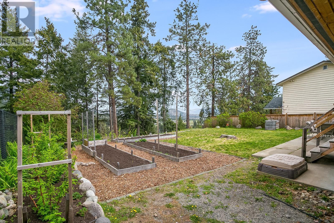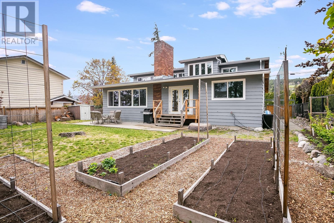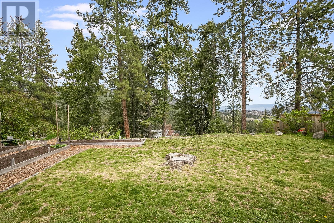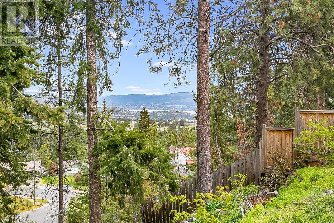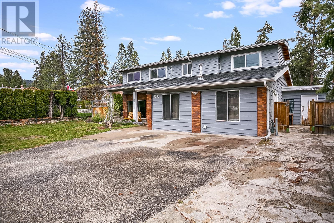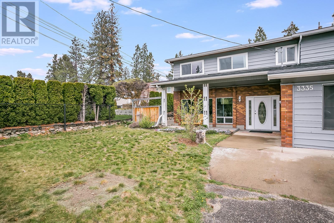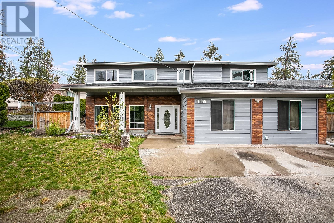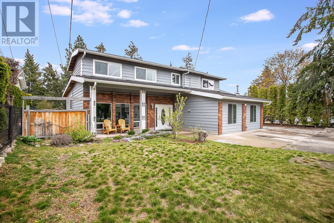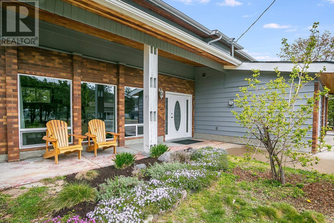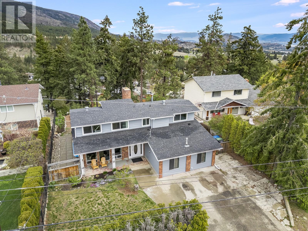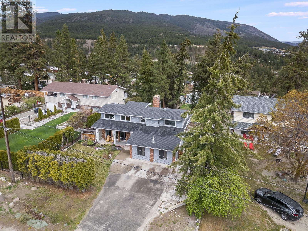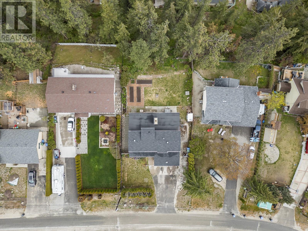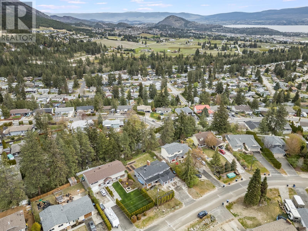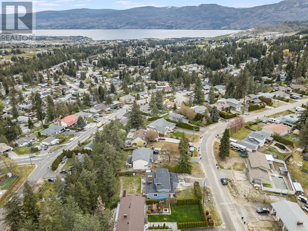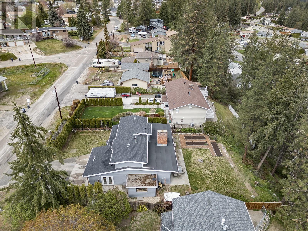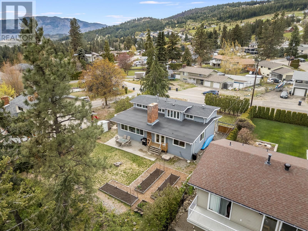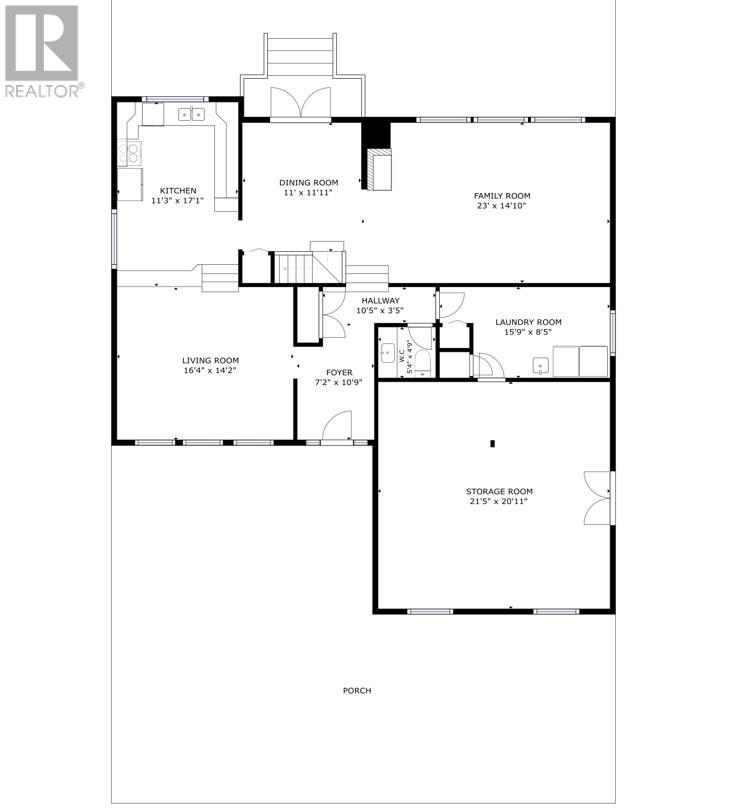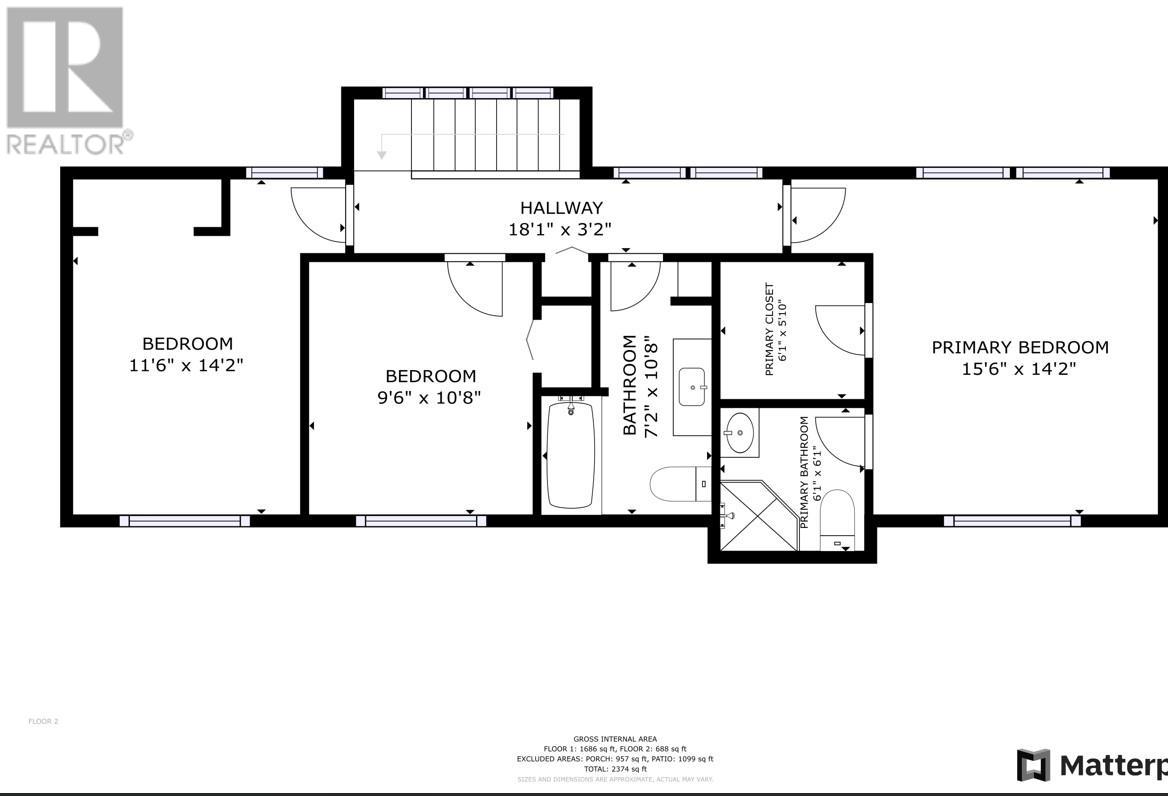3335 Mcmurchie Road West Kelowna, British Columbia V4T 1B1
$750,000
Discover the unique charm of 3335 McMurchie, a standout property in family friendly Glenrosa. This home features three bedrooms upstairs, three bathrooms, vaulted ceilings in the living room, a unique split level design, and a private yard. Ideal for families, the layout includes a large recreational room—perfect for a home office or entertainment space, or convert it back into a double car garage for storing your toys or vehicles. If you keep the space as is, you still have a large driveway for parking your cars and your RV! New windows, a new boiler, and hot water on demand will help keep your utility bills in check, so all you have to do it move in! Situated on a large, private lot with peek-a-boo lake views from the yard and no neighbours behind you, you'll look forward to backyard BBQs and growing veggies in the gardens all summer long. Located on a quiet street and close to schools, this home offers an inviting space for families and a non-cookie-cutter design that caters to those looking for something truly special. Act quickly—properties this distinctive are rare. Schedule your viewing today and see why 3335 McMurchie is more than a home; it's a lifestyle waiting for you (id:20737)
Property Details
| MLS® Number | 10311331 |
| Property Type | Single Family |
| Neigbourhood | Glenrosa |
| Community Features | Family Oriented, Pets Allowed |
| Features | Level Lot, Private Setting |
| Parking Space Total | 4 |
| View Type | Mountain View, Valley View, View (panoramic) |
Building
| Bathroom Total | 3 |
| Bedrooms Total | 3 |
| Appliances | Refrigerator, Dishwasher, Dryer, Range - Electric, Washer |
| Architectural Style | Split Level Entry |
| Constructed Date | 1976 |
| Construction Style Attachment | Detached |
| Construction Style Split Level | Other |
| Exterior Finish | Brick, Concrete |
| Fireplace Fuel | Wood |
| Fireplace Present | Yes |
| Fireplace Type | Unknown |
| Flooring Type | Carpeted, Hardwood, Vinyl |
| Half Bath Total | 1 |
| Heating Type | Hot Water, See Remarks |
| Roof Material | Asphalt Shingle |
| Roof Style | Unknown |
| Stories Total | 2 |
| Size Interior | 2338 Sqft |
| Type | House |
| Utility Water | Municipal Water |
Parking
| See Remarks |
Land
| Acreage | No |
| Fence Type | Fence |
| Landscape Features | Level |
| Sewer | Septic Tank |
| Size Frontage | 70 Ft |
| Size Irregular | 0.24 |
| Size Total | 0.24 Ac|under 1 Acre |
| Size Total Text | 0.24 Ac|under 1 Acre |
| Zoning Type | Unknown |
Rooms
| Level | Type | Length | Width | Dimensions |
|---|---|---|---|---|
| Second Level | Bedroom | 11'6'' x 14'2'' | ||
| Second Level | Bedroom | 9'6'' x 10'8'' | ||
| Second Level | 3pc Bathroom | 7'2'' x 10'8'' | ||
| Second Level | Primary Bedroom | 15'6'' x 14'2'' | ||
| Second Level | Other | 6'1'' x 6'1'' | ||
| Second Level | 3pc Ensuite Bath | 6'1'' x 6'1'' | ||
| Second Level | Other | 18'1'' x 3'2'' | ||
| Main Level | Storage | 21'5'' x 20'11'' | ||
| Main Level | 2pc Ensuite Bath | 5'4'' x 4'9'' | ||
| Main Level | Laundry Room | 15'9'' x 8'5'' | ||
| Main Level | Family Room | 23'0'' x 14'10'' | ||
| Main Level | Dining Room | 11'0'' x 11'11'' | ||
| Main Level | Kitchen | 11'3'' x 17'1'' | ||
| Main Level | Living Room | 16'4'' x 14'2'' | ||
| Main Level | Foyer | 7'2'' x 10'9'' | ||
| Main Level | Other | 10'5'' x 3'5'' |
https://www.realtor.ca/real-estate/26822874/3335-mcmurchie-road-west-kelowna-glenrosa

100 - 1060 Manhattan Drive
Kelowna, British Columbia V1Y 9X9
(250) 717-3133
(250) 717-3193
Interested?
Contact us for more information


