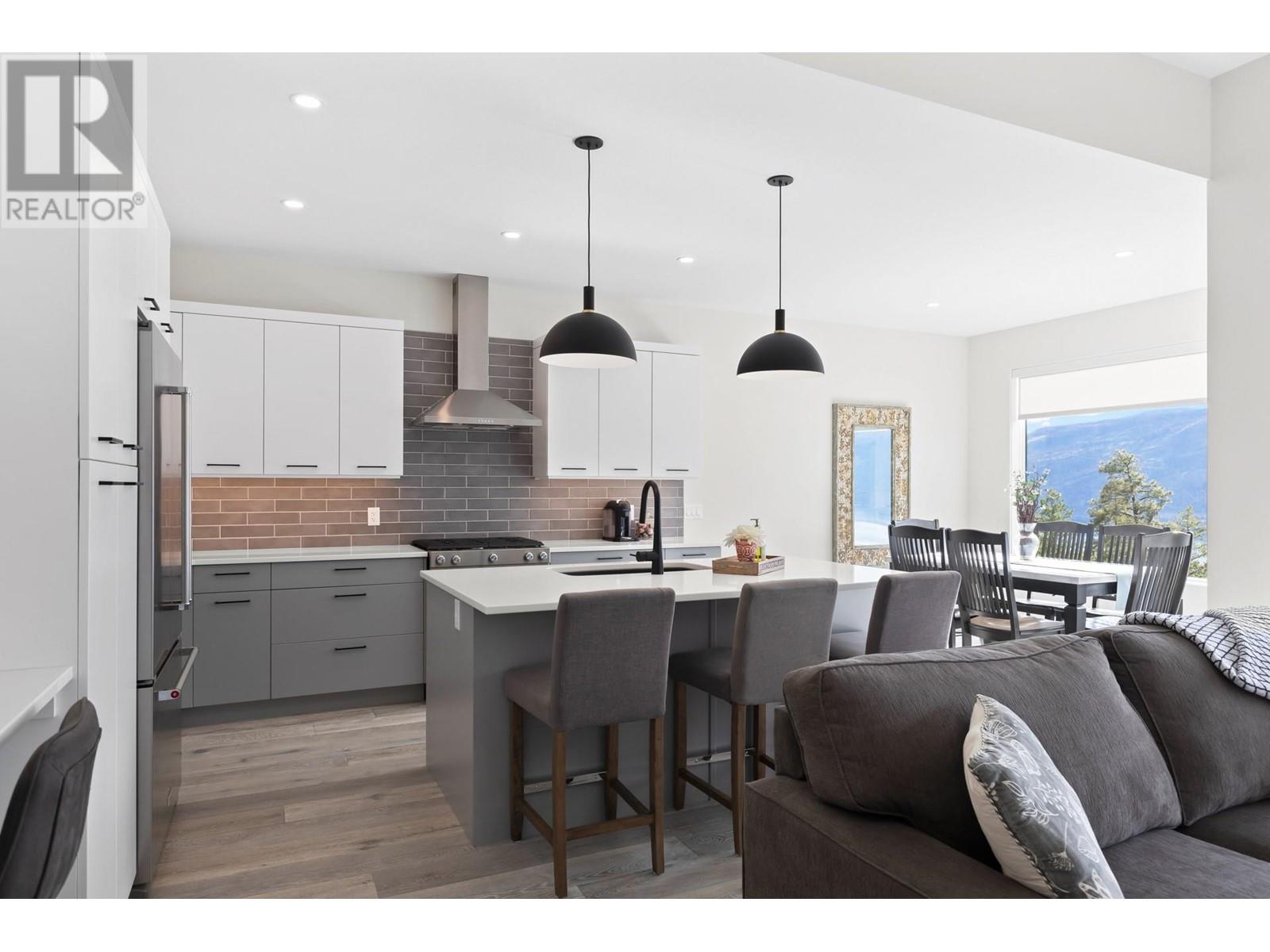3308 Aspen Lane Kelowna, British Columbia V1V 0G8
$1,375,000Maintenance, Reserve Fund Contributions, Insurance, Property Management, Other, See Remarks
$158.33 Monthly
Maintenance, Reserve Fund Contributions, Insurance, Property Management, Other, See Remarks
$158.33 MonthlyExperience breathtaking, unobstructed lake views from two expansive decks in this contemporary walkout rancher backing onto green space and located in sought-after Mckinley Beach. The stylish two-tone kitchen features durable quartz counters, under-cabinet accent lighting, and stainless steel appliances, including a gas range. The open-concept living area boasts a cozy gas fireplace, perfect for winter evenings. The main deck, equipped with a retractable awning, offers the flexibility to bask in the sun or enjoy a glass of wine while taking in the stunning views of Okanagan lake. The lower level features a spacious family room with another large deck, two bedrooms with captivating lake views, a full bathroom, dedicated storage room, and a versatile den or bonus room. Additional highlights of this home include heated floors in both full bathrooms, remote control blinds, irrigation system on App, A/C, water softener, rough-in for an EV charger & central vacuum, and upgraded epoxy floors in the garage. Residents of Mckinley Beach enjoy a 1km beach, numerous hiking trails right outside their door, tennis & pickleball courts, community gardens, playground, and the upcoming amenity center with pool, hot tub & fitness center plus a future winery. This vibrant community is conveniently located just 10 minutes from the airport, 15 minutes to downtown Kelowna, 6 minutes from Lake Country, and an hour from Big White and Silverstar ski hills. (id:20737)
Property Details
| MLS® Number | 10323471 |
| Property Type | Single Family |
| Neigbourhood | McKinley Landing |
| Community Name | Canvas at McKinley Beach |
| CommunityFeatures | Recreational Facilities, Pets Allowed |
| Features | Two Balconies |
| ParkingSpaceTotal | 4 |
| Structure | Clubhouse, Playground, Tennis Court |
| ViewType | Lake View, Mountain View, View Of Water |
Building
| BathroomTotal | 3 |
| BedroomsTotal | 3 |
| Amenities | Clubhouse, Recreation Centre, Whirlpool, Racquet Courts |
| Appliances | Refrigerator, Dishwasher, Range - Gas, Hood Fan, Washer & Dryer, Water Softener |
| ArchitecturalStyle | Ranch |
| BasementType | Full |
| ConstructedDate | 2022 |
| ConstructionStyleAttachment | Detached |
| CoolingType | Central Air Conditioning |
| FireplaceFuel | Gas |
| FireplacePresent | Yes |
| FireplaceType | Unknown |
| FlooringType | Carpeted, Hardwood, Tile, Vinyl |
| HalfBathTotal | 1 |
| HeatingType | Forced Air |
| StoriesTotal | 2 |
| SizeInterior | 2712 Sqft |
| Type | House |
| UtilityWater | Municipal Water |
Parking
| Attached Garage | 2 |
Land
| Acreage | No |
| LandscapeFeatures | Underground Sprinkler |
| Sewer | Municipal Sewage System |
| SizeIrregular | 0.28 |
| SizeTotal | 0.28 Ac|under 1 Acre |
| SizeTotalText | 0.28 Ac|under 1 Acre |
| ZoningType | Unknown |
Rooms
| Level | Type | Length | Width | Dimensions |
|---|---|---|---|---|
| Lower Level | Utility Room | 10'5'' x 10'1'' | ||
| Lower Level | Storage | 10'0'' x 8'0'' | ||
| Lower Level | 4pc Bathroom | 5'11'' x 9'0'' | ||
| Lower Level | Bedroom | 10'5'' x 12'3'' | ||
| Lower Level | Bedroom | 10'11'' x 14'0'' | ||
| Lower Level | Den | 17'10'' x 18'8'' | ||
| Lower Level | Family Room | 16'7'' x 24'2'' | ||
| Main Level | 2pc Bathroom | 6'6'' x 4'10'' | ||
| Main Level | 5pc Ensuite Bath | 9'6'' x 10'11'' | ||
| Main Level | Primary Bedroom | 12'10'' x 14'0'' | ||
| Main Level | Dining Room | 11'0'' x 10'1'' | ||
| Main Level | Living Room | 13'5'' x 16'5'' | ||
| Main Level | Kitchen | 11'0'' x 13'4'' |
https://www.realtor.ca/real-estate/27371706/3308-aspen-lane-kelowna-mckinley-landing
#1100 - 1631 Dickson Avenue
Kelowna, British Columbia V1Y 0B5
(888) 828-8447
www.onereal.com/
Interested?
Contact us for more information






















































