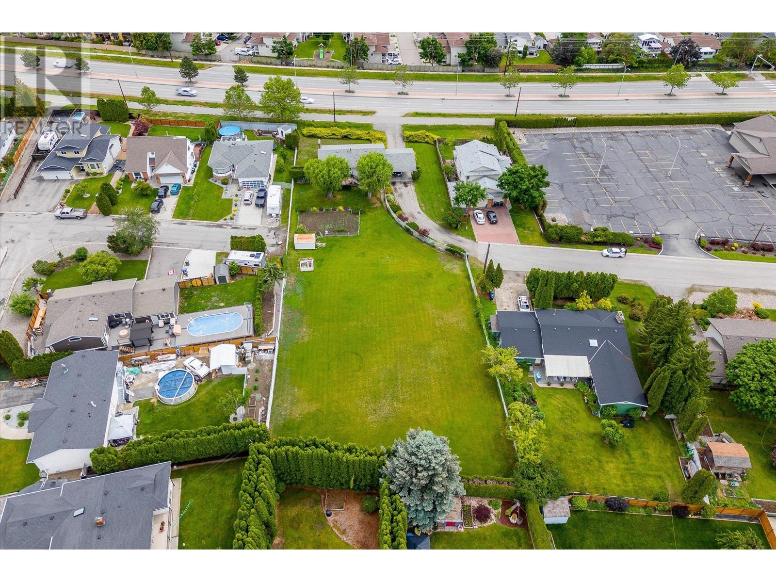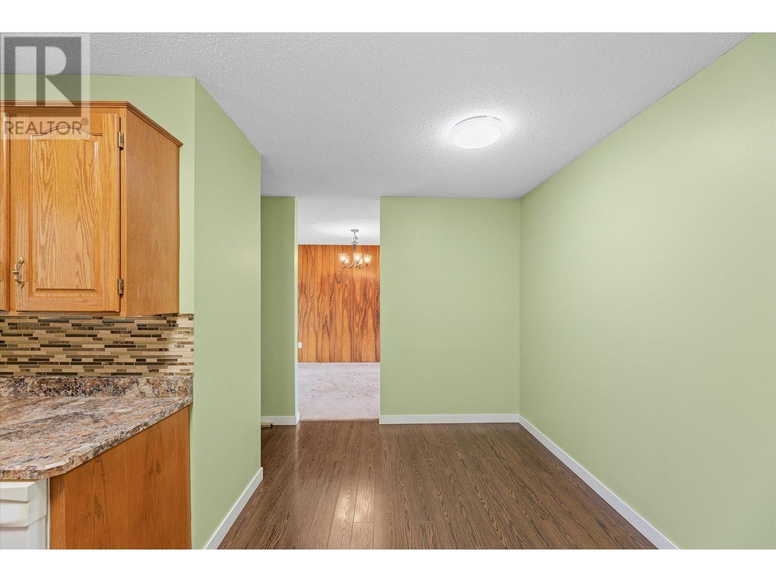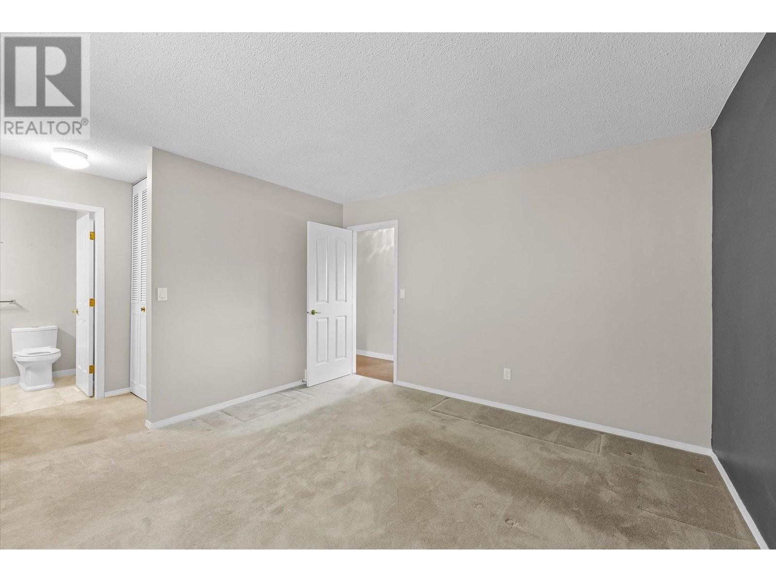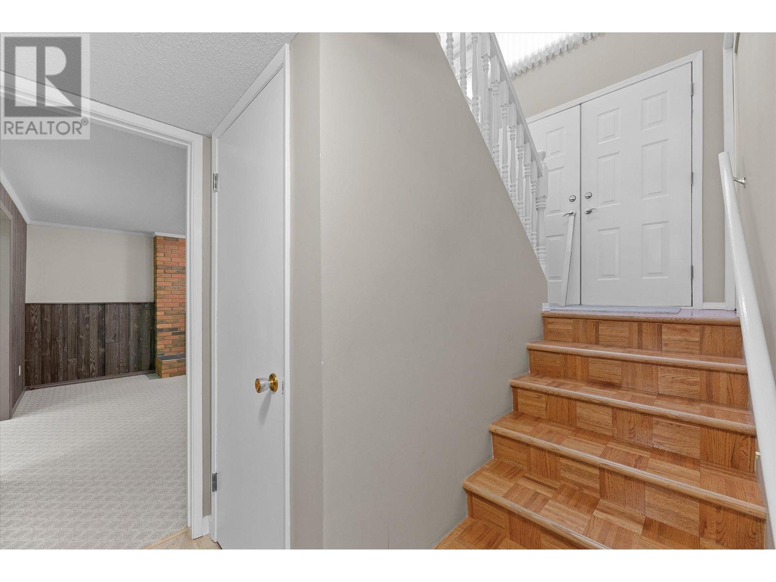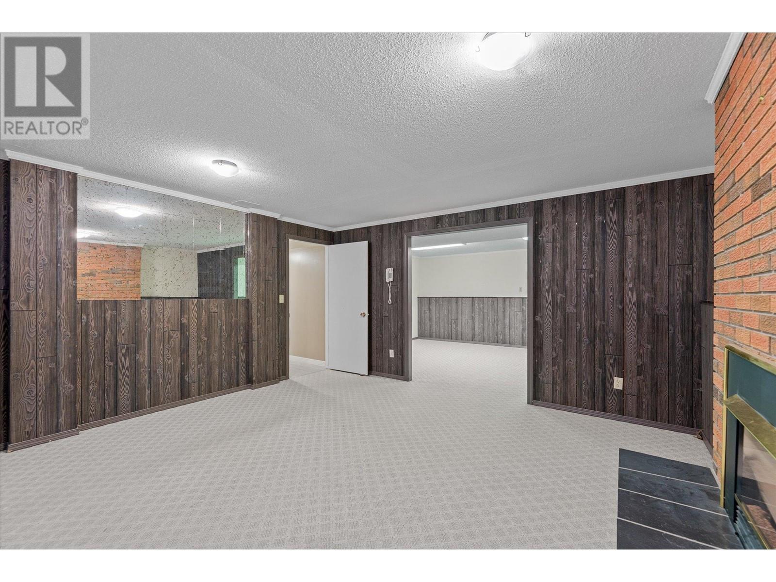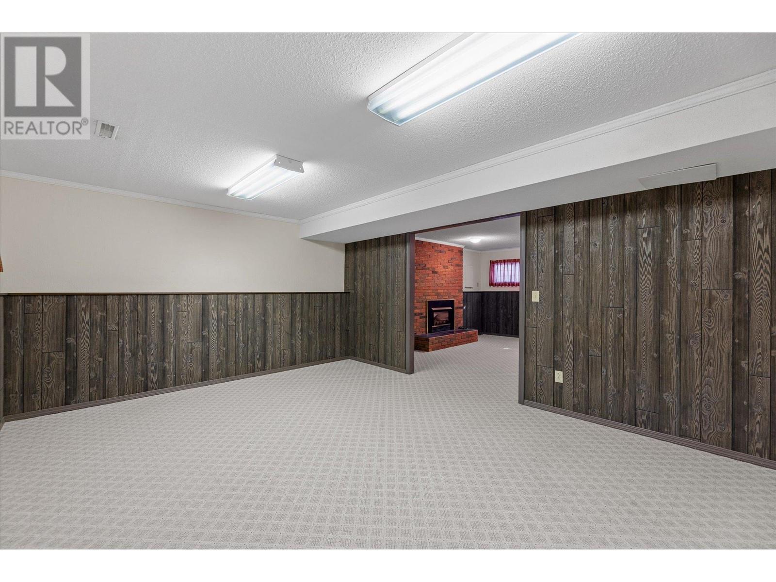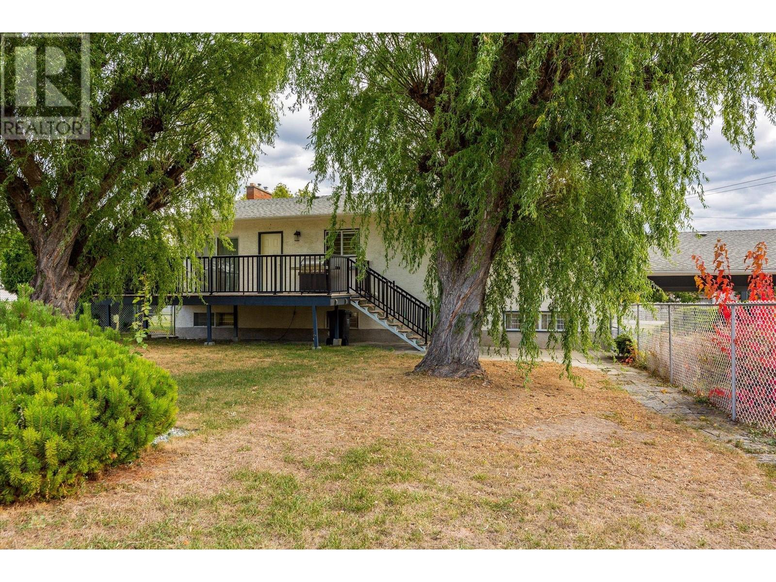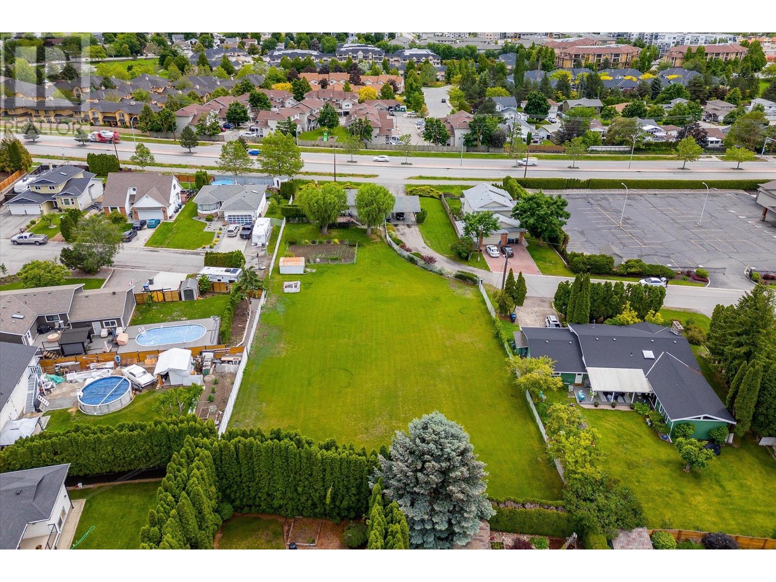328 Glenmore Road Kelowna, British Columbia V1V 1P2
$1,999,700
Located in the heart of Glenmore on a transit corridor, this property offers exceptional development potential. Current zoning rights and preliminary discussions with the city and a planning consultant indicate two possible development options. The first option is a rezone to MF2, which would allow for up to 20 townhomes. The second option is a three-lot subdivision: two MF1 lots west of McTavish, each accommodating a six-plex building, and one MF3 lot bordering Glenmore Rd, with a higher-density apartment (1.3–1.8 FAR), yielding 20,000 buildable square feet. A road dedication to connect McTavish Rd through the property may be required for subdivision. The city has indicated it does not support rezoning the full lot to MF3. This prime location offers a unique opportunity for developers to maximize their investment in a growing area. (id:20737)
Property Details
| MLS® Number | 10331061 |
| Property Type | Single Family |
| Neigbourhood | Glenmore |
| Features | One Balcony |
| ParkingSpaceTotal | 6 |
Building
| BathroomTotal | 3 |
| BedroomsTotal | 5 |
| Appliances | Refrigerator, Dishwasher, Dryer, Range - Electric, Microwave, Washer |
| ConstructedDate | 1973 |
| ConstructionStyleAttachment | Detached |
| ExteriorFinish | Stucco |
| FlooringType | Carpeted, Laminate, Linoleum |
| HalfBathTotal | 1 |
| HeatingType | Forced Air, See Remarks |
| RoofMaterial | Asphalt Shingle |
| RoofStyle | Unknown |
| StoriesTotal | 2 |
| SizeInterior | 2577 Sqft |
| Type | House |
| UtilityWater | Municipal Water |
Parking
| Carport |
Land
| Acreage | No |
| Sewer | Municipal Sewage System |
| SizeIrregular | 0.89 |
| SizeTotal | 0.89 Ac|under 1 Acre |
| SizeTotalText | 0.89 Ac|under 1 Acre |
| ZoningType | Unknown |
Rooms
| Level | Type | Length | Width | Dimensions |
|---|---|---|---|---|
| Basement | Utility Room | 13'2'' x 9'6'' | ||
| Basement | Storage | 6'2'' x 4'10'' | ||
| Basement | Recreation Room | 13'2'' x 17'6'' | ||
| Basement | Family Room | 15'3'' x 15'5'' | ||
| Basement | Den | 13'2'' x 13'11'' | ||
| Basement | Bedroom | 9'7'' x 10'5'' | ||
| Basement | Bedroom | 9'7'' x 10'11'' | ||
| Basement | 3pc Bathroom | 6'10'' x 4'11'' | ||
| Main Level | Primary Bedroom | 12'11'' x 17'1'' | ||
| Main Level | Living Room | 16'1'' x 15'5'' | ||
| Main Level | Kitchen | 13'5'' x 14'7'' | ||
| Main Level | Dining Room | 13'5'' x 10'3'' | ||
| Main Level | Bedroom | 10'5'' x 11'11'' | ||
| Main Level | Bedroom | 10'5'' x 9'11'' | ||
| Main Level | 4pc Bathroom | 7' x 9'4'' | ||
| Main Level | 2pc Ensuite Bath | 5'5'' x 4'11'' |
Utilities
| Cable | Available |
| Electricity | Available |
| Natural Gas | Available |
| Telephone | Available |
| Sewer | Available |
| Water | Available |
https://www.realtor.ca/real-estate/27764287/328-glenmore-road-kelowna-glenmore

#1 - 1890 Cooper Road
Kelowna, British Columbia V1Y 8B7
(250) 860-1100
(250) 860-0595
royallepagekelowna.com/
Interested?
Contact us for more information




