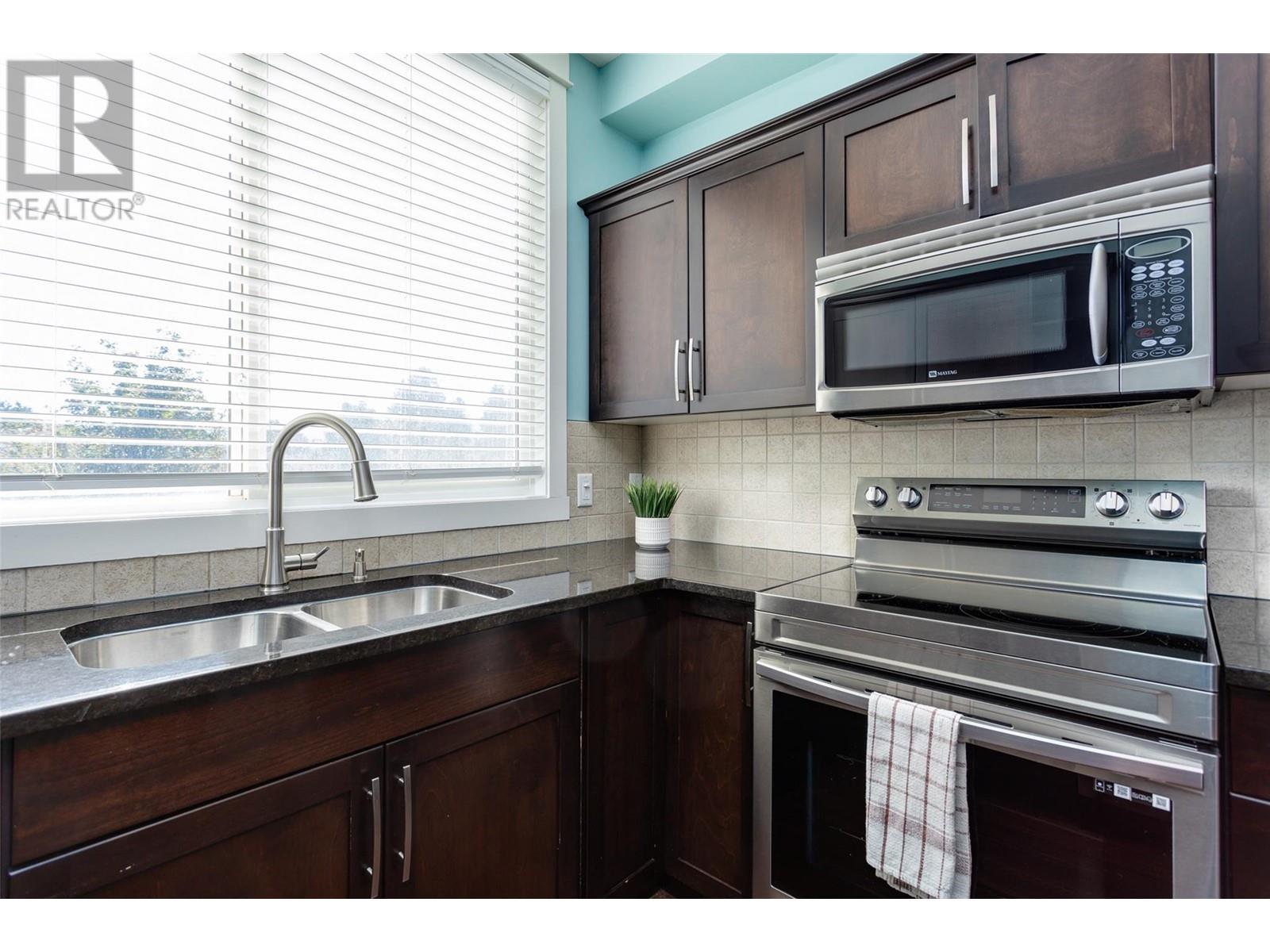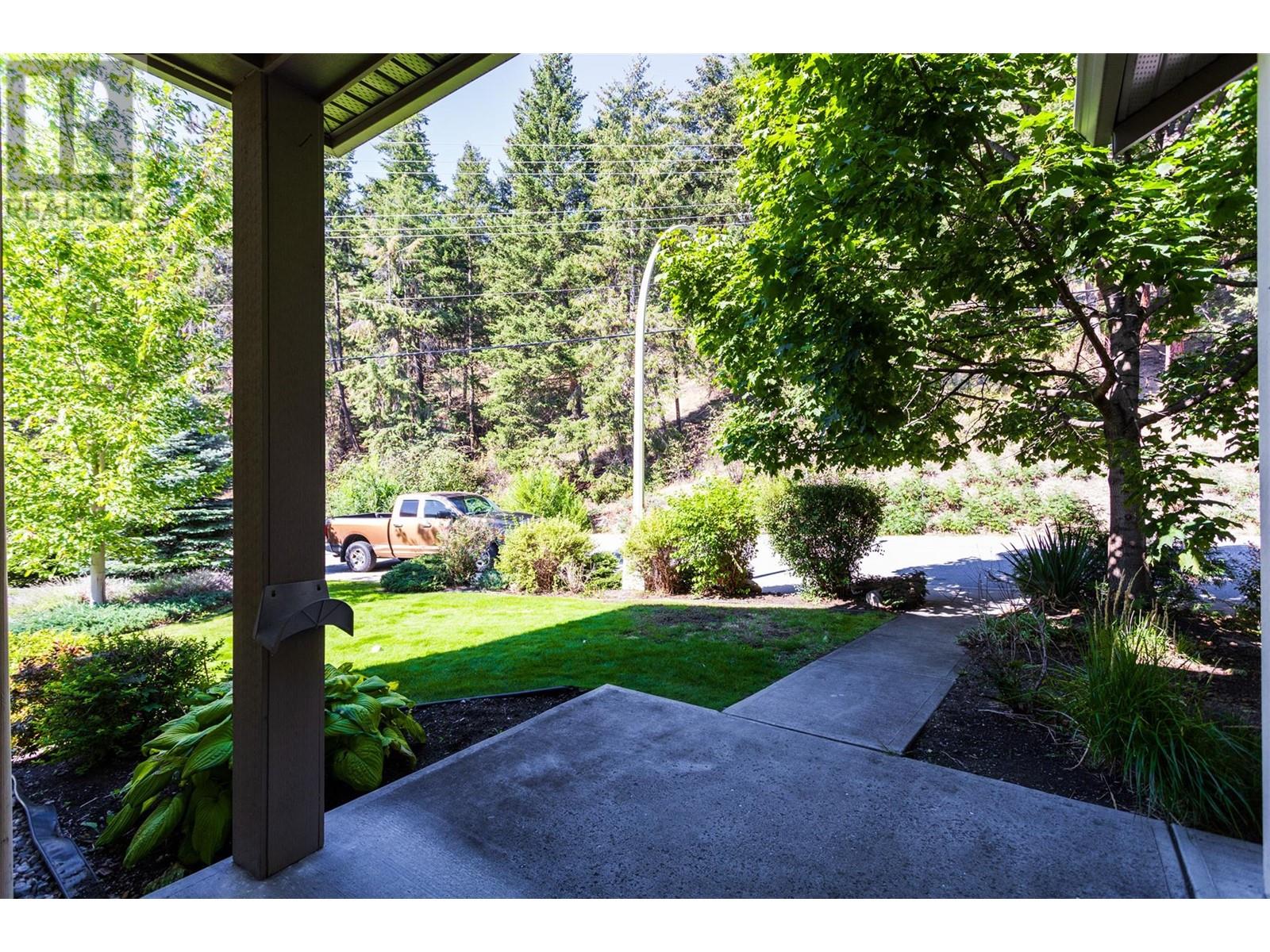3273 Broadview Road Unit# 13 Lot# 23 West Kelowna, British Columbia V4T 3C8
$649,900Maintenance, Reserve Fund Contributions, Insurance, Ground Maintenance, Property Management, Other, See Remarks, Waste Removal
$257.32 Monthly
Maintenance, Reserve Fund Contributions, Insurance, Ground Maintenance, Property Management, Other, See Remarks, Waste Removal
$257.32 MonthlyFabulous Family Home in quiet neighbourhood. Bright and sunny, open concept main floor with large kitchen featuring granite counters, stainless steel appliances and ample storage. Balcony with view to enjoy that morning coffee, lovely fireplace for those cool days. Upstairs has 3 bedrooms: Primary bedroom with walk-in closet and beautiful ensuite with soaker tub and separate walk-in shower. Bonus recreation room and large 2 car garage round off this quiet end-unit. Easy to show and available for quick possession! (id:20737)
Property Details
| MLS® Number | 10323539 |
| Property Type | Single Family |
| Neigbourhood | Shannon Lake |
| Community Name | Creekside Park |
| AmenitiesNearBy | Park |
| CommunityFeatures | Pet Restrictions, Pets Allowed With Restrictions |
| Features | Balcony |
| ParkingSpaceTotal | 4 |
| ViewType | View (panoramic) |
Building
| BathroomTotal | 3 |
| BedroomsTotal | 3 |
| Appliances | Dishwasher, Range - Electric, Microwave, Washer & Dryer |
| ConstructedDate | 2008 |
| ConstructionStyleAttachment | Attached |
| CoolingType | Central Air Conditioning |
| FireplaceFuel | Electric |
| FireplacePresent | Yes |
| FireplaceType | Unknown |
| HalfBathTotal | 1 |
| HeatingType | Forced Air |
| RoofMaterial | Asphalt Shingle |
| RoofStyle | Unknown |
| StoriesTotal | 3 |
| SizeInterior | 1791 Sqft |
| Type | Row / Townhouse |
| UtilityWater | Municipal Water |
Parking
| Attached Garage | 2 |
| Street |
Land
| Acreage | No |
| LandAmenities | Park |
| LandscapeFeatures | Underground Sprinkler |
| Sewer | Municipal Sewage System |
| SizeTotalText | Under 1 Acre |
| ZoningType | Multi-family |
Rooms
| Level | Type | Length | Width | Dimensions |
|---|---|---|---|---|
| Second Level | 4pc Bathroom | Measurements not available | ||
| Second Level | 4pc Ensuite Bath | Measurements not available | ||
| Second Level | Bedroom | 10'7'' x 9'6'' | ||
| Second Level | Bedroom | 13' x 9'4'' | ||
| Second Level | Primary Bedroom | 14'3'' x 12'4'' | ||
| Lower Level | Recreation Room | 15' x 14'11'' | ||
| Main Level | Dining Nook | 9' x 8' | ||
| Main Level | 2pc Bathroom | Measurements not available | ||
| Main Level | Kitchen | 13'2'' x 9'4'' | ||
| Main Level | Dining Room | 9'9'' x 9' | ||
| Main Level | Living Room | 17'7'' x 13'6'' |

#11 - 2475 Dobbin Road
West Kelowna, British Columbia V4T 2E9
(250) 768-2161
(250) 768-2342

#11 - 2475 Dobbin Road
West Kelowna, British Columbia V4T 2E9
(250) 768-2161
(250) 768-2342
Interested?
Contact us for more information


























