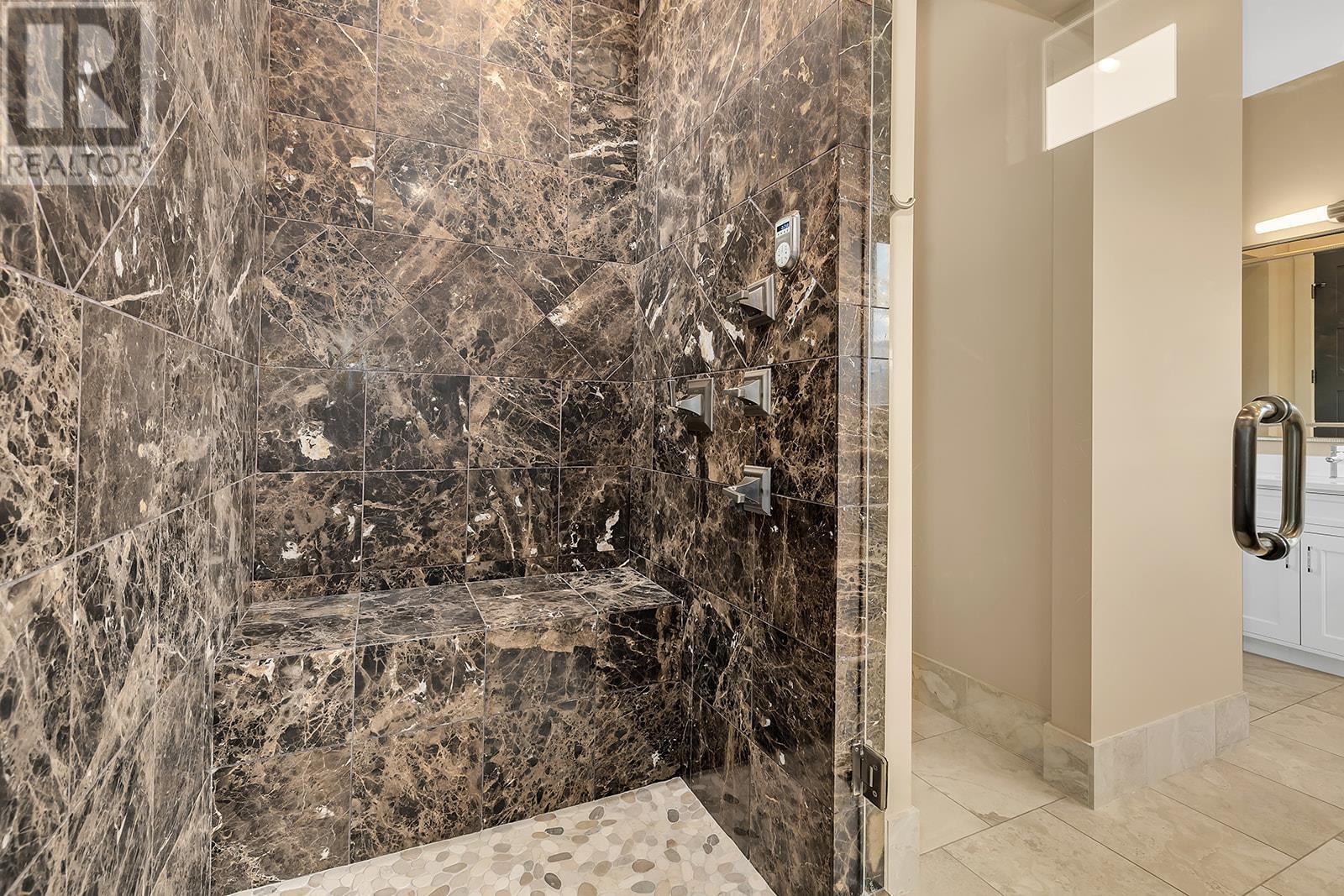3237 Malbec Crescent West Kelowna, British Columbia V4T 3B5
$1,695,000
This elegant designer home is located in the sought-after Vineyard Estates neighborhood. From the moment you arrive, you'll be captivated by the attractive architectural elements. A waterfall, arched windows and flawless field stone paired with crisp white stucco create a perfect balance of Modern and Tuscan styles. The exposed aggregate drive leads to the grand entrance and double car garage. Inside dazzles with it's 21-foot ceilings, breathtaking Crystal chandeliers, glass-panels and hardwood floors accented with stone, tile and designer wallpaper throughout. High-set windows are thoughtfully placed throughout creating light and privacy. The main floor features two fireplaces with marbled mantles and undermount lighting, a designer kitchen with granite countertops and a butler's pantry along with a sitting room, living room, 2-pce powder, formal dining, laundry, bedroom with ensuite, den, plus multiple courtyard accesses. The second-floor gallery provides views of the main floor and leads to 3 bedrooms. The spacious primary suite offers views, a balcony, walk-in closet, and a spa-like ensuite with tiled steam shower, standalone tub, and heated floors! On the lower level find a large flex space and a media room! Vineyard Estates is surrounded by award-winning wineries and just minutes from beaches, boat launches, hiking and walking trails, two arenas and the rec center, schools, and golf. All West Kelowna amenities are nearby, and downtown Kelowna is just ten minutes away. (id:20737)
Property Details
| MLS® Number | 10316692 |
| Property Type | Single Family |
| Neigbourhood | Lakeview Heights |
| AmenitiesNearBy | Golf Nearby, Public Transit, Recreation, Schools, Shopping |
| CommunityFeatures | Family Oriented |
| Features | Level Lot, Central Island, Three Balconies |
| ParkingSpaceTotal | 6 |
| ViewType | Mountain View |
Building
| BathroomTotal | 6 |
| BedroomsTotal | 4 |
| Appliances | Refrigerator, Dishwasher, Dryer, Range - Gas, Washer |
| BasementType | Full |
| ConstructedDate | 2008 |
| ConstructionStyleAttachment | Detached |
| CoolingType | Central Air Conditioning |
| ExteriorFinish | Stucco |
| FireplacePresent | Yes |
| FireplaceType | Insert |
| FlooringType | Carpeted, Hardwood, Tile |
| HalfBathTotal | 2 |
| HeatingType | Forced Air, See Remarks |
| RoofMaterial | Asphalt Shingle |
| RoofStyle | Unknown |
| StoriesTotal | 3 |
| SizeInterior | 4727 Sqft |
| Type | House |
| UtilityWater | Municipal Water |
Parking
| Attached Garage | 2 |
| Heated Garage |
Land
| AccessType | Easy Access |
| Acreage | No |
| FenceType | Fence |
| LandAmenities | Golf Nearby, Public Transit, Recreation, Schools, Shopping |
| LandscapeFeatures | Landscaped, Level |
| Sewer | Municipal Sewage System |
| SizeIrregular | 0.17 |
| SizeTotal | 0.17 Ac|under 1 Acre |
| SizeTotalText | 0.17 Ac|under 1 Acre |
| ZoningType | Residential |
Rooms
| Level | Type | Length | Width | Dimensions |
|---|---|---|---|---|
| Second Level | 4pc Ensuite Bath | 11' x 8'3'' | ||
| Second Level | Bedroom | 13'10'' x 11' | ||
| Second Level | 3pc Ensuite Bath | 9'6'' x 5'1'' | ||
| Second Level | Bedroom | 13'3'' x 12'0'' | ||
| Second Level | Other | 12'6'' x 8'0'' | ||
| Second Level | 5pc Ensuite Bath | 15'10'' x 11'1'' | ||
| Second Level | Primary Bedroom | 21'9'' x 19'9'' | ||
| Basement | Utility Room | 10'7'' x 8'7'' | ||
| Basement | Storage | 15'0'' x 20'0'' | ||
| Basement | Storage | 5'3'' x 3'0'' | ||
| Basement | 2pc Bathroom | 8'5'' x 5'1'' | ||
| Basement | Recreation Room | 20'9'' x 17'0'' | ||
| Basement | Media | 20'8'' x 12'5'' | ||
| Main Level | Other | 23' x 20'1'' | ||
| Main Level | Foyer | 7'5'' x 7'5'' | ||
| Main Level | 3pc Ensuite Bath | 9'6'' x 5'0'' | ||
| Main Level | Bedroom | 13'3'' x 12'0'' | ||
| Main Level | Pantry | 11'2'' x 5'5'' | ||
| Main Level | Den | 11'2'' x 8'8'' | ||
| Main Level | 2pc Bathroom | 6'9'' x 5' | ||
| Main Level | Laundry Room | 12'6'' x 11' | ||
| Main Level | Family Room | 17'1'' x 15'9'' | ||
| Main Level | Living Room | 17'9'' x 16'11'' | ||
| Main Level | Kitchen | 21'7'' x 13'6'' |
https://www.realtor.ca/real-estate/27118711/3237-malbec-crescent-west-kelowna-lakeview-heights

#11 - 2475 Dobbin Road
West Kelowna, British Columbia V4T 2E9
(250) 768-2161
(250) 768-2342
Interested?
Contact us for more information









































































