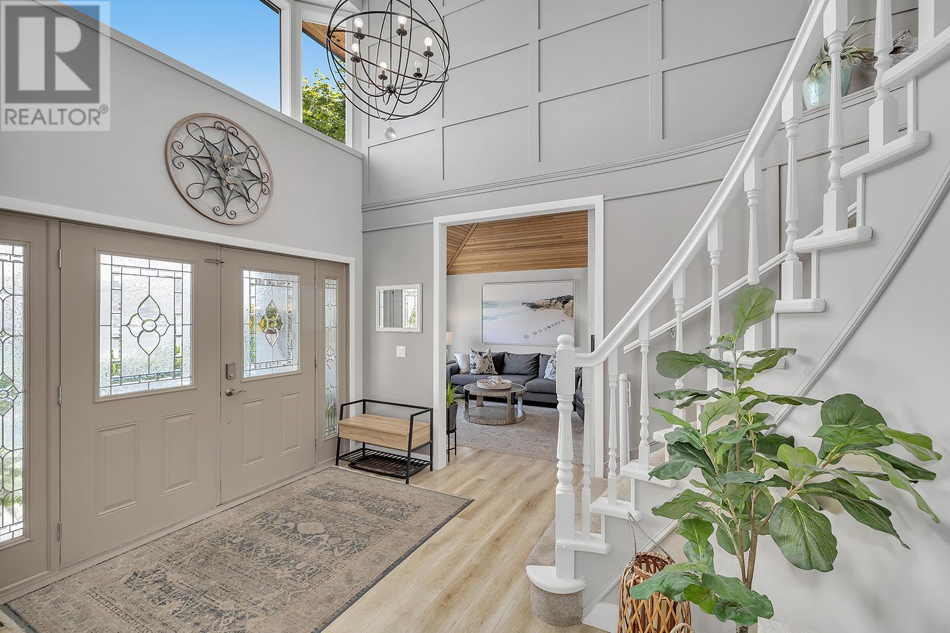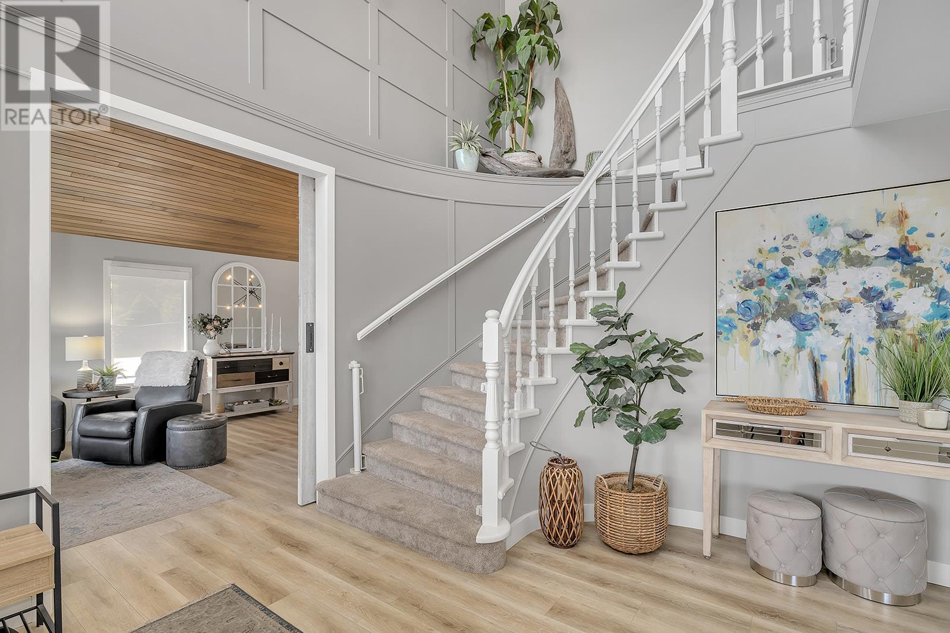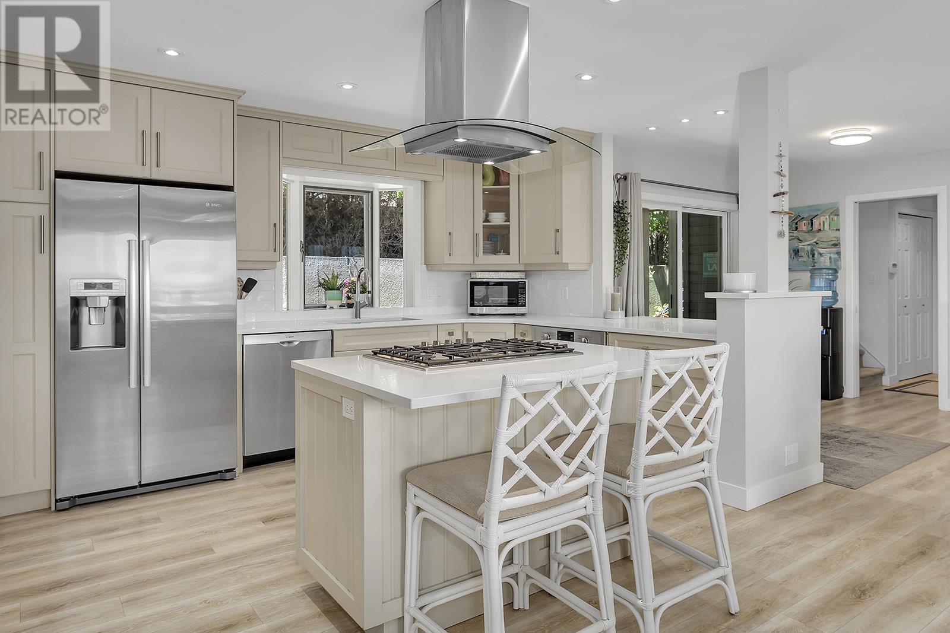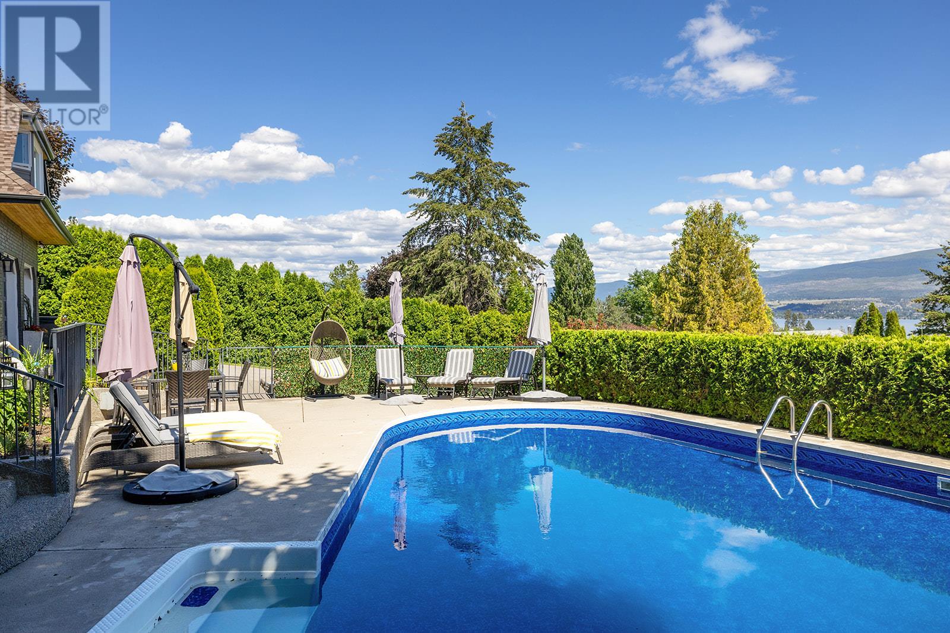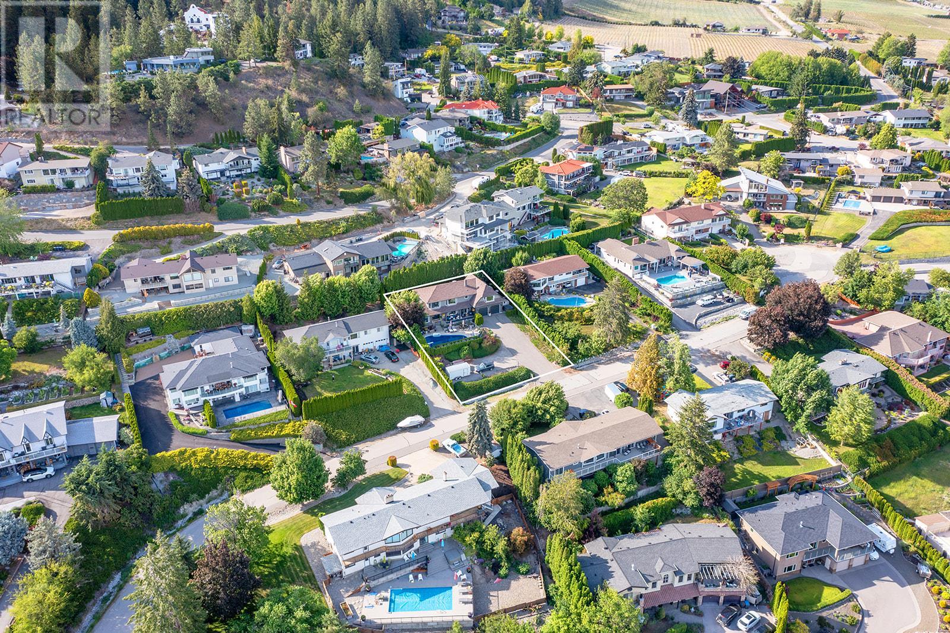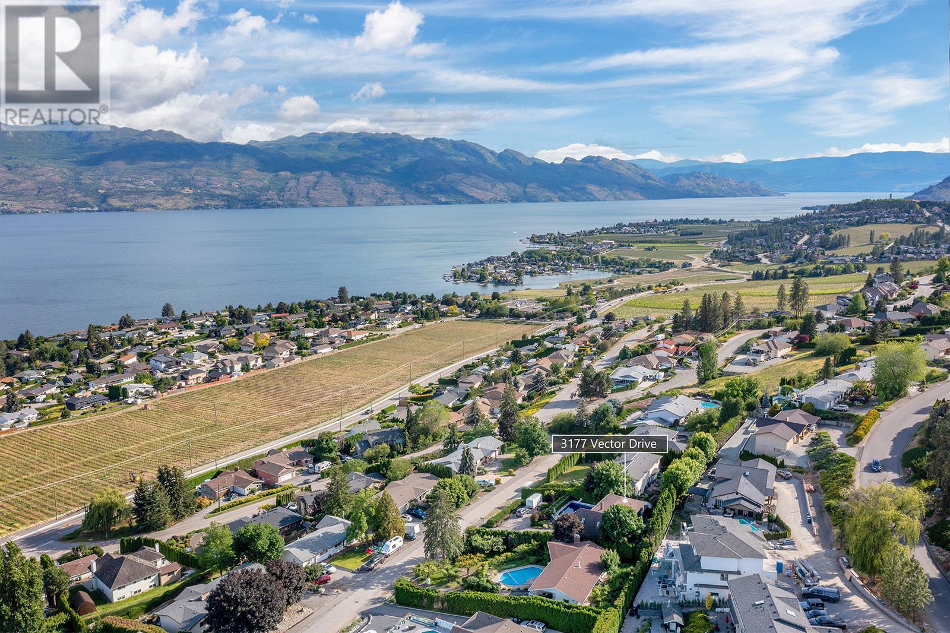3177 Vector Drive West Kelowna, British Columbia V1Z 3B1
$1,575,000
One-of-a-kind stunning family home offering a RARE combination of LAKE VIEWS, POOL, PRIVATE YARD & 5 BEDROOMS ON ONE LEVEL! With this size of lot, new R1 Zoning update now allows for the addition of a carriage home and/or secondary suite! This designer-driven top to bottom remodel is sure to impress! Soaring ceilings greet you upon entry and with a warm costal design elements creating a sense of character this house will feel like a home. Luxury vinyl plank flooring throughout the open concept main floor boasting a central kitchen, eating nook, 2 living room spaces & a formal dining room. Picturesque views of the lake & mountains fill the oversized front facing windows. You’ll find top-of-the line appliances, a chef-style gas range, patio-sliding doors on either side taking you out the front porch or back yard, PLUS a full bathroom including a shower to complete this main level. 2 STAIRCASES on either end of the home lead you upstairs to 5 versatile bedrooms! Enjoy the oversized extra room as full bedroom or - a rec room for playing, a theatre room for movie nights or even a separate in-law SUITE equipped with its own plumbing & a door creating separation from the other wing of the upstairs. Outside, jump off the-diving board into your 8' deep, fully gated pool that gets sun all day long! Perfect backyard for a BBQ and an ultimate private oasis. With a double attached garage& 10+ parking spots (including RV & boat parking) you'll never run out of space! (id:20737)
Property Details
| MLS® Number | 10317029 |
| Property Type | Single Family |
| Neigbourhood | Lakeview Heights |
| AmenitiesNearBy | Golf Nearby, Public Transit, Park, Recreation, Schools, Shopping |
| Features | Central Island |
| ParkingSpaceTotal | 12 |
| PoolType | Inground Pool, Outdoor Pool |
| ViewType | Lake View, Mountain View |
| WaterFrontType | Other |
Building
| BathroomTotal | 3 |
| BedroomsTotal | 5 |
| Appliances | Refrigerator, Dishwasher, Dryer, Range - Gas, See Remarks, Washer |
| BasementType | Crawl Space |
| ConstructedDate | 1985 |
| ConstructionStyleAttachment | Detached |
| CoolingType | Central Air Conditioning |
| ExteriorFinish | Brick, Wood Siding |
| FireProtection | Smoke Detector Only |
| FireplaceFuel | Wood |
| FireplacePresent | Yes |
| FireplaceType | Conventional |
| FlooringType | Carpeted, Vinyl |
| HeatingType | Forced Air, See Remarks |
| RoofMaterial | Asphalt Shingle |
| RoofStyle | Unknown |
| StoriesTotal | 2 |
| SizeInterior | 3031 Sqft |
| Type | House |
| UtilityWater | Municipal Water |
Parking
| See Remarks | |
| Attached Garage | 2 |
Land
| AccessType | Easy Access |
| Acreage | No |
| FenceType | Fence |
| LandAmenities | Golf Nearby, Public Transit, Park, Recreation, Schools, Shopping |
| LandscapeFeatures | Landscaped, Underground Sprinkler |
| Sewer | Municipal Sewage System |
| SizeIrregular | 0.3 |
| SizeTotal | 0.3 Ac|under 1 Acre |
| SizeTotalText | 0.3 Ac|under 1 Acre |
| ZoningType | Unknown |
Rooms
| Level | Type | Length | Width | Dimensions |
|---|---|---|---|---|
| Second Level | 4pc Bathroom | 9'8'' x 5'6'' | ||
| Second Level | 4pc Ensuite Bath | 5'9'' x 12'1'' | ||
| Second Level | Bedroom | 14' x 18' | ||
| Second Level | Bedroom | 10'9'' x 12'4'' | ||
| Second Level | Bedroom | 9'6'' x 12'2'' | ||
| Second Level | Bedroom | 11'4'' x 9'4'' | ||
| Second Level | Primary Bedroom | 21'8'' x 15'3'' | ||
| Main Level | Dining Room | 6'6'' x 12'10'' | ||
| Main Level | Foyer | 12'4'' x 12'5'' | ||
| Main Level | 3pc Bathroom | 8'10'' x 8'8'' | ||
| Main Level | Other | 32'5'' x 22'2'' | ||
| Main Level | Family Room | 20'2'' x 11'9'' | ||
| Main Level | Kitchen | 10'8'' x 12'7'' | ||
| Main Level | Dining Room | 14'2'' x 11'10'' | ||
| Main Level | Living Room | 23'0'' x 14'10'' |
https://www.realtor.ca/real-estate/27045316/3177-vector-drive-west-kelowna-lakeview-heights

#1 - 1890 Cooper Road
Kelowna, British Columbia V1Y 8B7
(250) 860-1100
(250) 860-0595
royallepagekelowna.com/

#11 - 2475 Dobbin Road
West Kelowna, British Columbia V4T 2E9
(250) 768-2161
(250) 768-2342
Interested?
Contact us for more information





