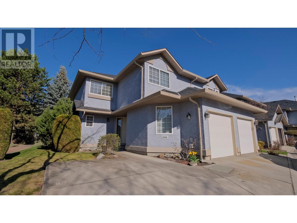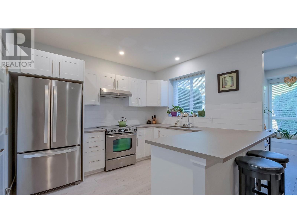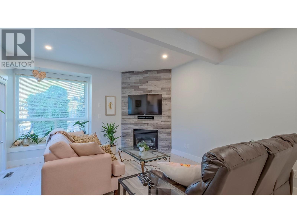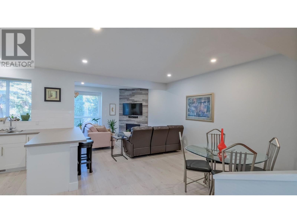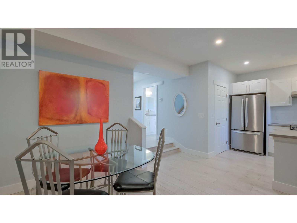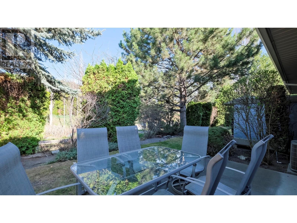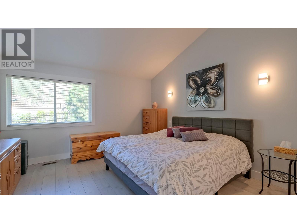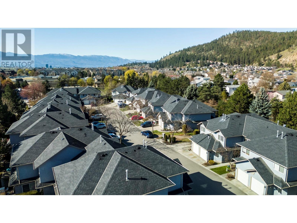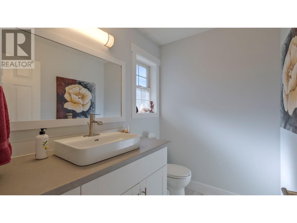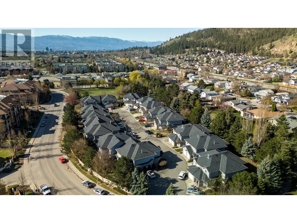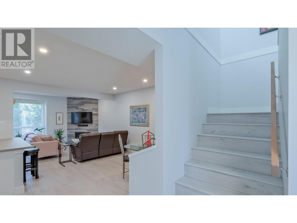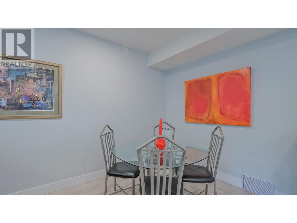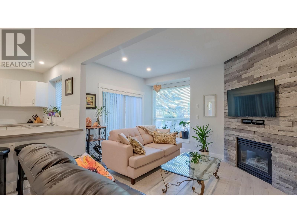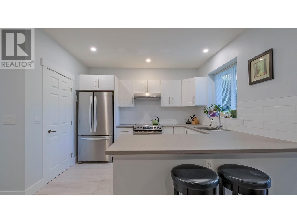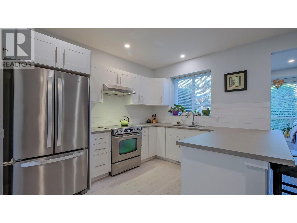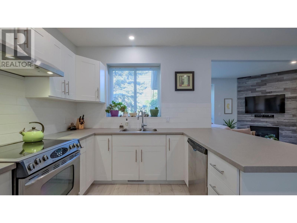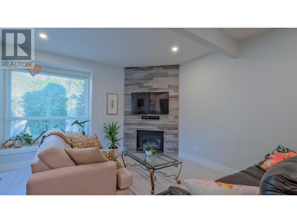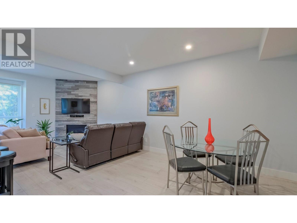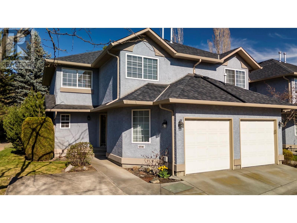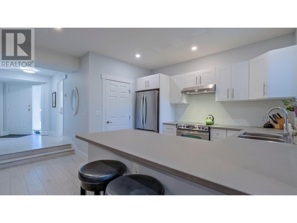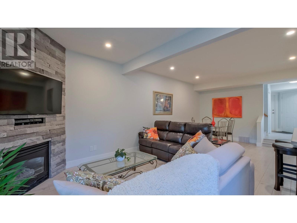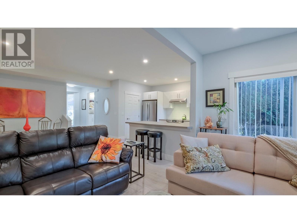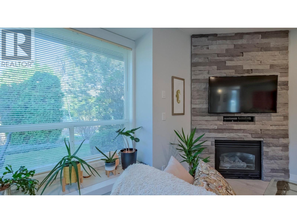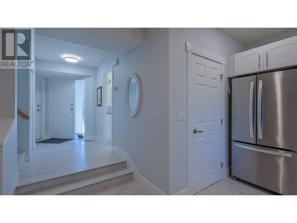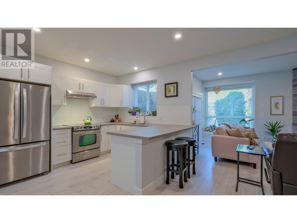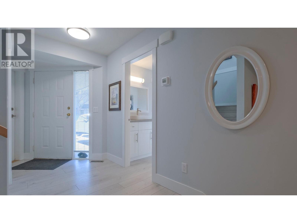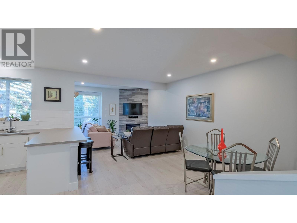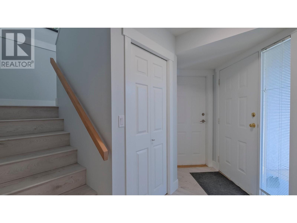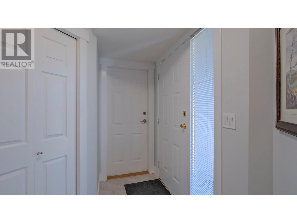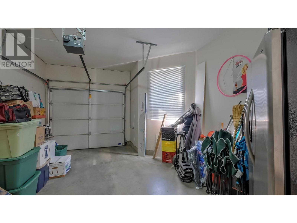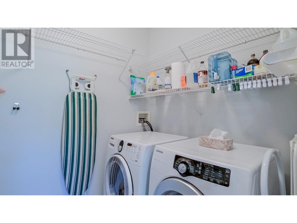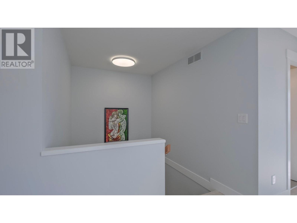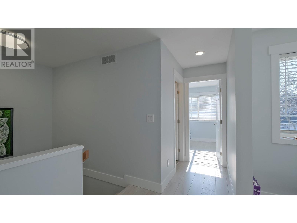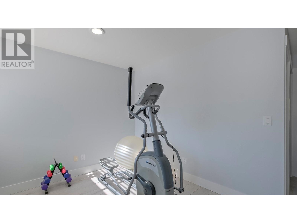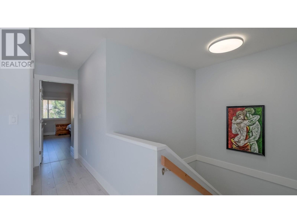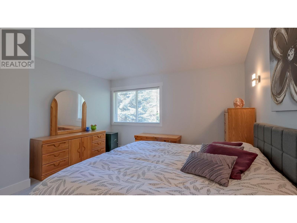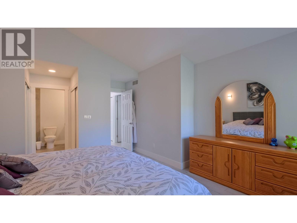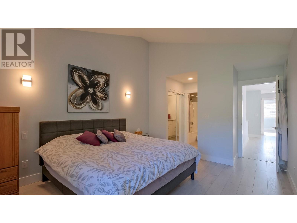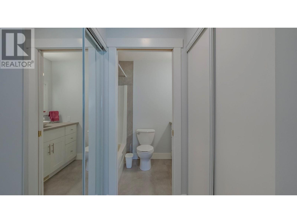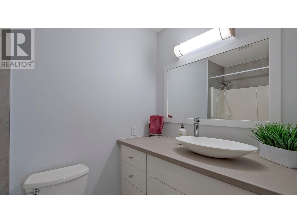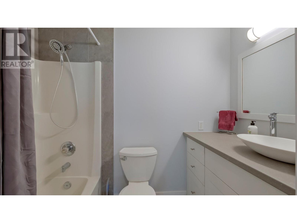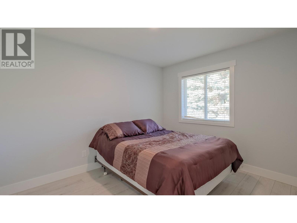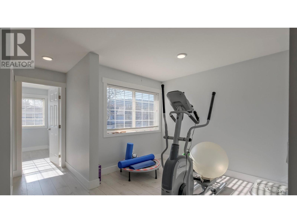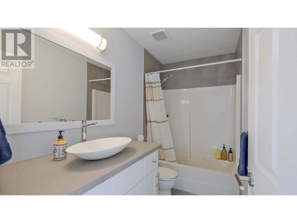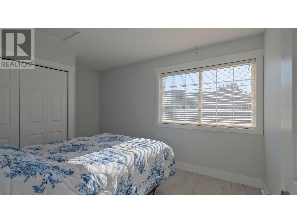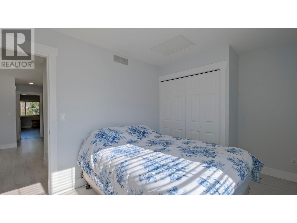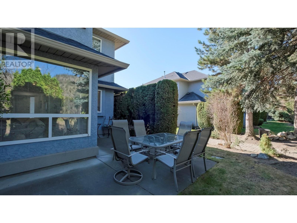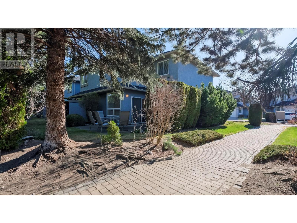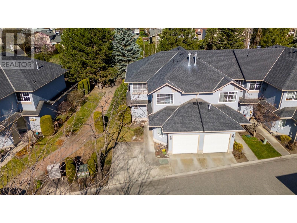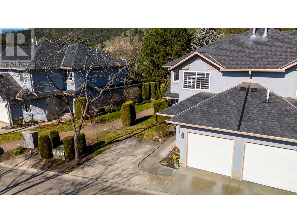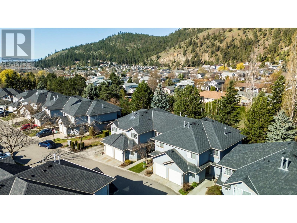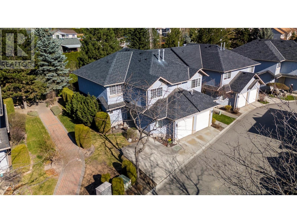316 Whitman Road Unit# 15 Kelowna, British Columbia V1V 1Y9
$725,000Maintenance, Reserve Fund Contributions, Insurance, Ground Maintenance, Property Management, Other, See Remarks, Sewer, Water
$331.23 Monthly
Maintenance, Reserve Fund Contributions, Insurance, Ground Maintenance, Property Management, Other, See Remarks, Sewer, Water
$331.23 MonthlyWelcome to the popular Le Mirage complex in North Glenmore. Immaculate and updated 3 bedroom corner unit townhome with tons of tasteful upgrades is conveniently located beside grocery stores, shopping, restaurants, playgrounds, schools, and private walking trail right outside your back door. Wide open main floor plan with private patio area great for relaxing. Attached garage space, extra storage room in concreted crawl area. Excellent run strata and no age restrictions here. Pets are welcome with standard restrictions. No hustle bustle in this neighborhood. Home shows immaculate and quick possession is available. Call LS for more info or a private tour. (id:20737)
Property Details
| MLS® Number | 10310205 |
| Property Type | Single Family |
| Neigbourhood | North Glenmore |
| Community Name | Le Mirage |
| Amenities Near By | Public Transit, Park, Recreation, Shopping |
| Community Features | Family Oriented, Pets Allowed, Rentals Allowed With Restrictions |
| Features | Private Setting, Treed |
| Parking Space Total | 2 |
| View Type | Mountain View |
Building
| Bathroom Total | 3 |
| Bedrooms Total | 3 |
| Appliances | Refrigerator, Dishwasher, Oven - Electric, Range - Electric, Microwave, Washer & Dryer |
| Basement Type | Crawl Space |
| Constructed Date | 1997 |
| Construction Style Attachment | Attached |
| Cooling Type | Central Air Conditioning |
| Exterior Finish | Stucco |
| Fire Protection | Controlled Entry, Smoke Detector Only |
| Fireplace Fuel | Gas |
| Fireplace Present | Yes |
| Fireplace Type | Unknown |
| Flooring Type | Mixed Flooring |
| Half Bath Total | 1 |
| Heating Type | Forced Air, See Remarks |
| Roof Material | Asphalt Shingle |
| Roof Style | Unknown |
| Stories Total | 2 |
| Size Interior | 1530 Sqft |
| Type | Row / Townhouse |
| Utility Water | Municipal Water |
Parking
| See Remarks | |
| Attached Garage | 1 |
| Heated Garage |
Land
| Access Type | Easy Access |
| Acreage | No |
| Land Amenities | Public Transit, Park, Recreation, Shopping |
| Landscape Features | Landscaped, Underground Sprinkler |
| Sewer | Municipal Sewage System |
| Size Total Text | Under 1 Acre |
| Zoning Type | Residential |
Rooms
| Level | Type | Length | Width | Dimensions |
|---|---|---|---|---|
| Second Level | 4pc Ensuite Bath | 5'10'' x 7'8'' | ||
| Second Level | 4pc Bathroom | 8'5'' x 4'11'' | ||
| Second Level | Family Room | 11'9'' x 9' | ||
| Second Level | Bedroom | 13'2'' x 9'9'' | ||
| Second Level | Bedroom | 12' x 9'4'' | ||
| Second Level | Primary Bedroom | 14'8'' x 13'2'' | ||
| Main Level | 2pc Bathroom | 7' x 4'6'' | ||
| Main Level | Laundry Room | 6'10'' x 5'11'' | ||
| Main Level | Kitchen | 12' x 8' | ||
| Main Level | Dining Room | 9' x 10' | ||
| Main Level | Living Room | 14'8'' x 13'3'' |
https://www.realtor.ca/real-estate/26759562/316-whitman-road-unit-15-kelowna-north-glenmore

484 Main Street
Penticton, British Columbia V2A 5C5
(250) 493-2244
(250) 492-6640
Interested?
Contact us for more information

