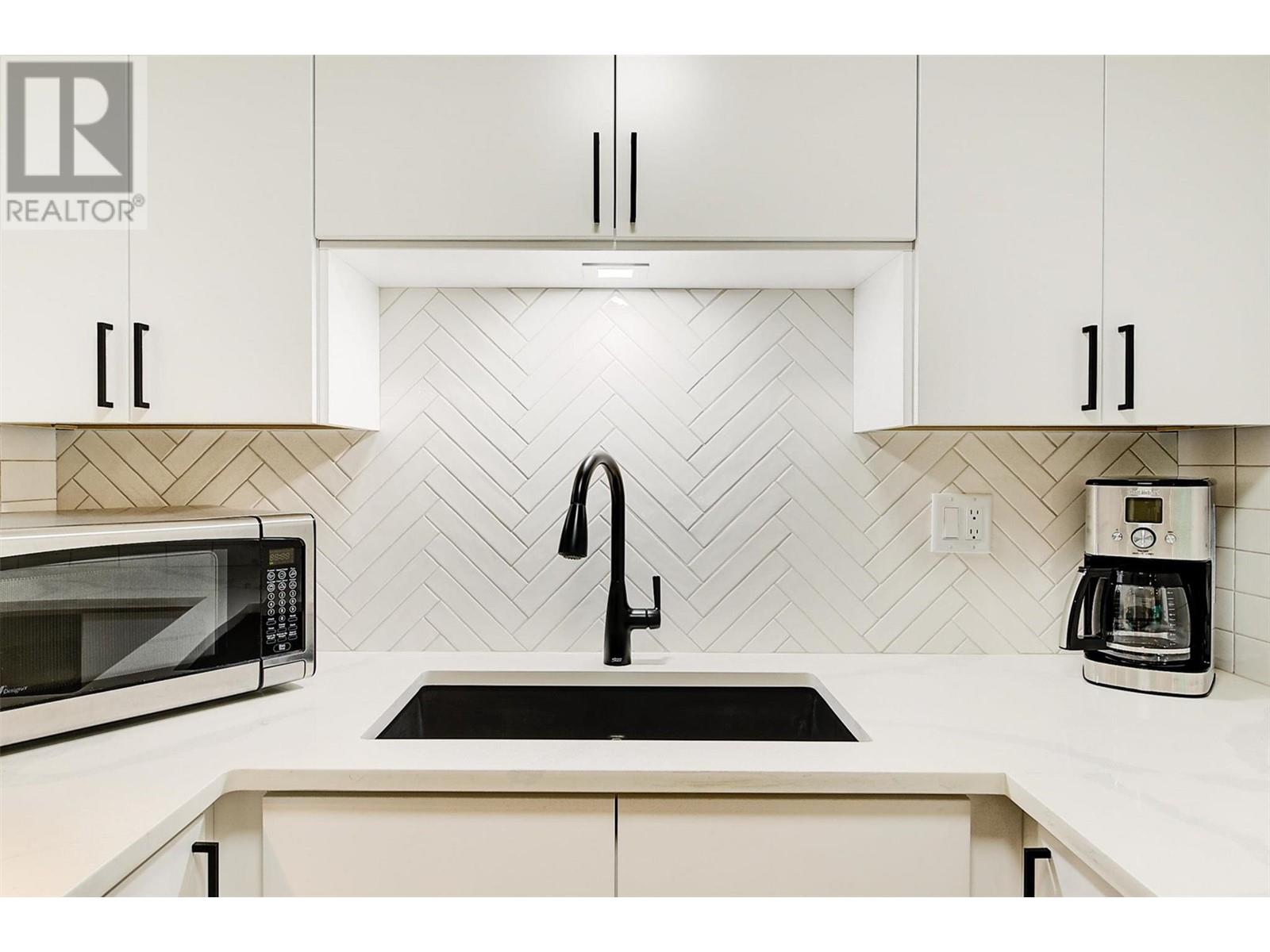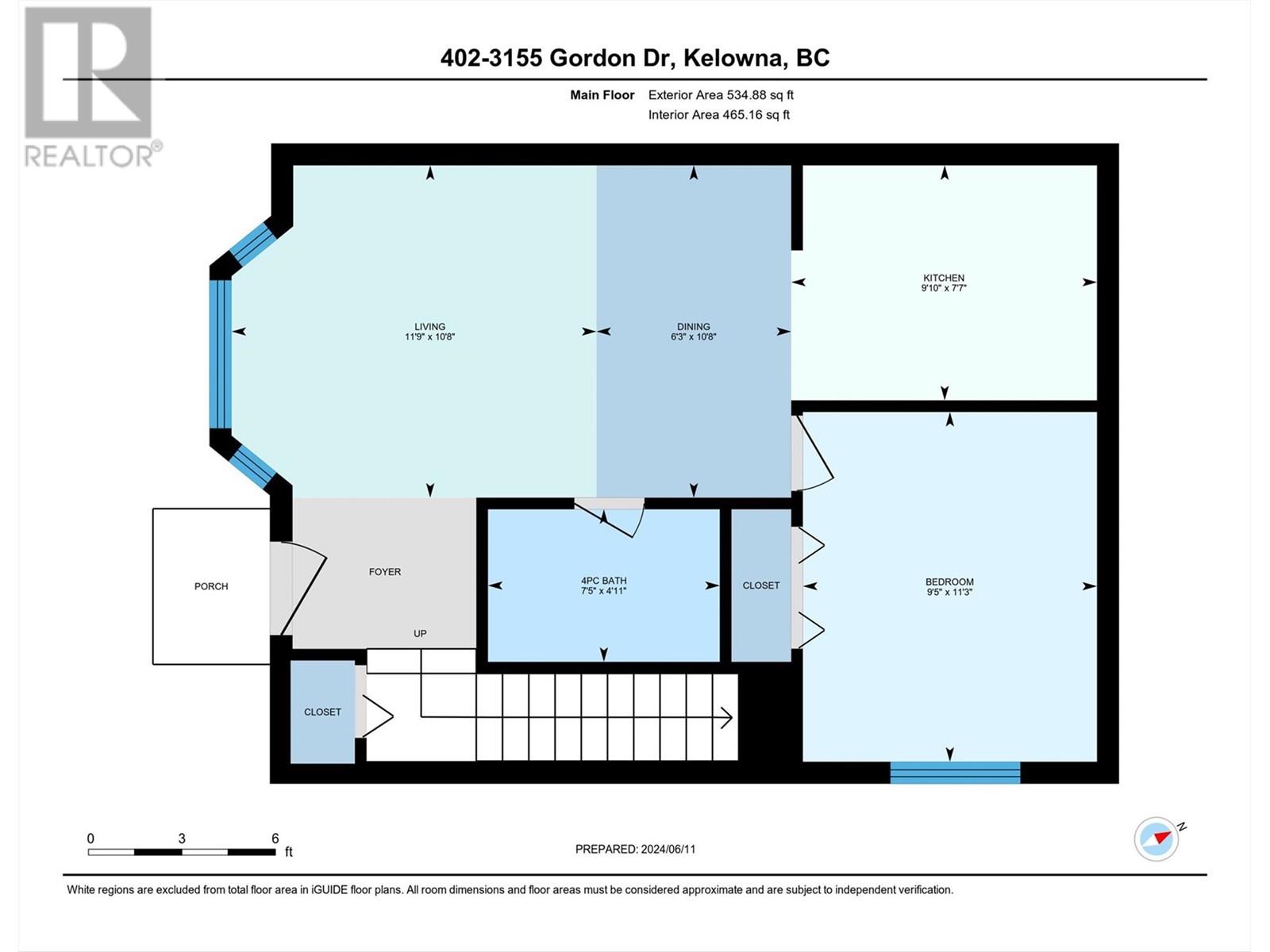3155 Gordon Drive Unit# 402 Kelowna, British Columbia V1W 3N5
$449,900Maintenance,
$264.73 Monthly
Maintenance,
$264.73 MonthlyDiscover modern living in this beautifully renovated 2-bedroom, 2-bathroom townhouse in Kelowna’s desirable Lower Mission area. Spanning 846 square feet, this home features a completely renovated main floor, showcasing stylish finishes and contemporary design. The bright and open living area flows seamlessly into the updated kitchen, ideal for entertaining and daily living. Enjoy the convenience of one designated parking spot, with additional visitor parking available. This prime location offers the best of Kelowna at your doorstep. Walking distance to Okanagan College, and just minutes from shopping, restaurants, and public transit, making it an ideal choice for students, professionals, and anyone seeking a vibrant community. Don’t miss this opportunity! Please arrange a private viewing. (id:20737)
Property Details
| MLS® Number | 10315623 |
| Property Type | Single Family |
| Neigbourhood | Lower Mission |
| Community Name | Fascieux Creek |
| AmenitiesNearBy | Golf Nearby, Park, Recreation, Schools, Shopping |
| CommunityFeatures | Family Oriented, Pet Restrictions, Pets Allowed With Restrictions |
| ParkingSpaceTotal | 1 |
Building
| BathroomTotal | 2 |
| BedroomsTotal | 2 |
| Appliances | Refrigerator, Cooktop - Electric, Microwave, Oven, Hood Fan, Washer & Dryer |
| ArchitecturalStyle | Split Level Entry |
| BasementType | Crawl Space |
| ConstructedDate | 1987 |
| ConstructionStyleAttachment | Attached |
| ConstructionStyleSplitLevel | Other |
| ExteriorFinish | Brick, Wood Siding |
| FlooringType | Laminate |
| HeatingType | Forced Air, Hot Water, See Remarks |
| RoofMaterial | Asphalt Shingle |
| RoofStyle | Unknown |
| StoriesTotal | 2 |
| SizeInterior | 736 Sqft |
| Type | Row / Townhouse |
| UtilityWater | Municipal Water |
Parking
| See Remarks |
Land
| AccessType | Easy Access |
| Acreage | No |
| LandAmenities | Golf Nearby, Park, Recreation, Schools, Shopping |
| LandscapeFeatures | Landscaped |
| Sewer | Municipal Sewage System |
| SizeTotalText | Under 1 Acre |
| ZoningType | Unknown |
Rooms
| Level | Type | Length | Width | Dimensions |
|---|---|---|---|---|
| Second Level | Laundry Room | 6'10'' x 5'3'' | ||
| Second Level | 4pc Bathroom | 7'4'' x 4'11'' | ||
| Second Level | Primary Bedroom | 11'8'' x 13'10'' | ||
| Main Level | 4pc Bathroom | 4'11'' x 7'5'' | ||
| Main Level | Bedroom | 11'3'' x 9'5'' | ||
| Main Level | Kitchen | 7'7'' x 9'10'' | ||
| Main Level | Dining Room | 10'8'' x 6'3'' | ||
| Main Level | Living Room | 10'8'' x 11'9'' |
https://www.realtor.ca/real-estate/26975460/3155-gordon-drive-unit-402-kelowna-lower-mission

100 - 1553 Harvey Avenue
Kelowna, British Columbia V1Y 6G1
(250) 717-5000
(250) 861-8462
Interested?
Contact us for more information




































