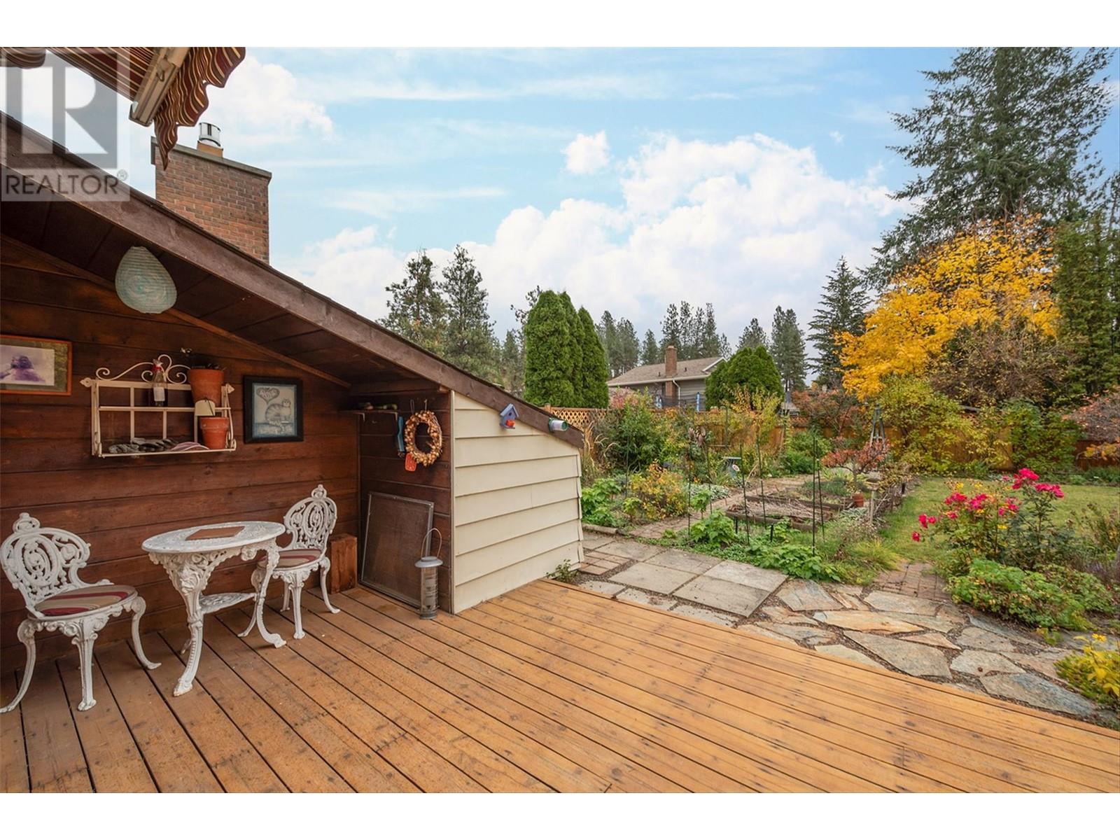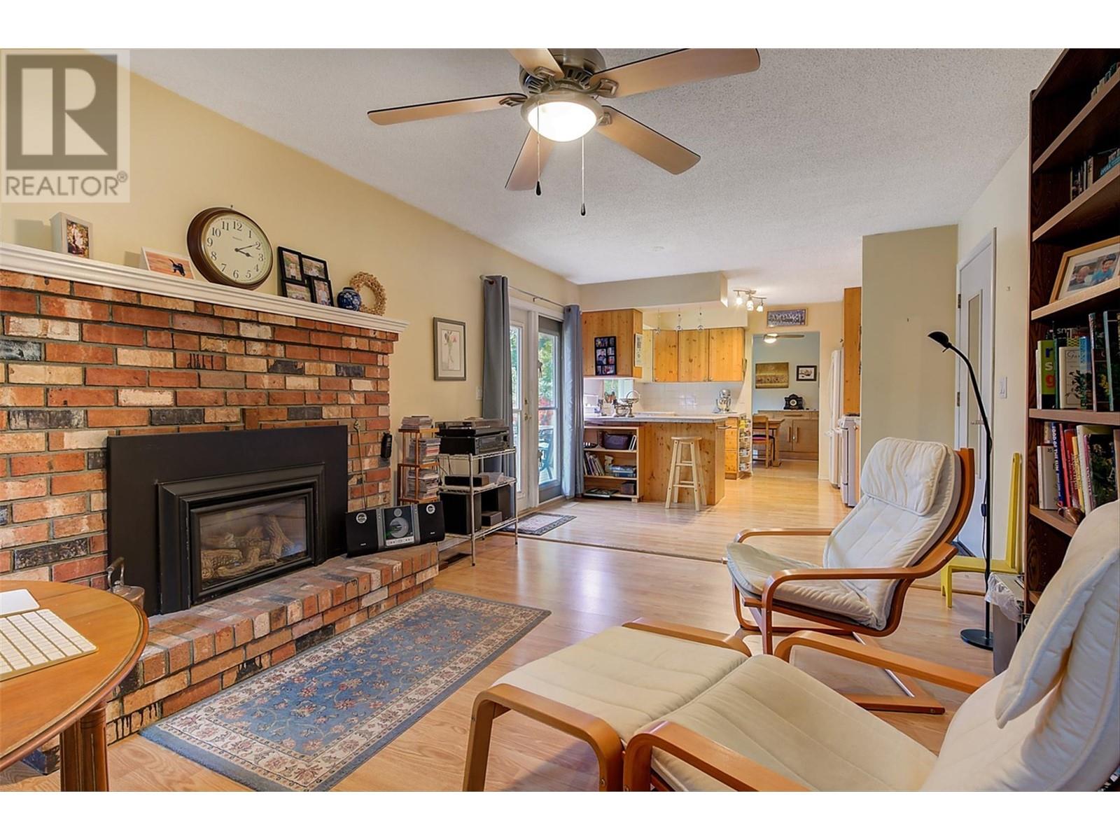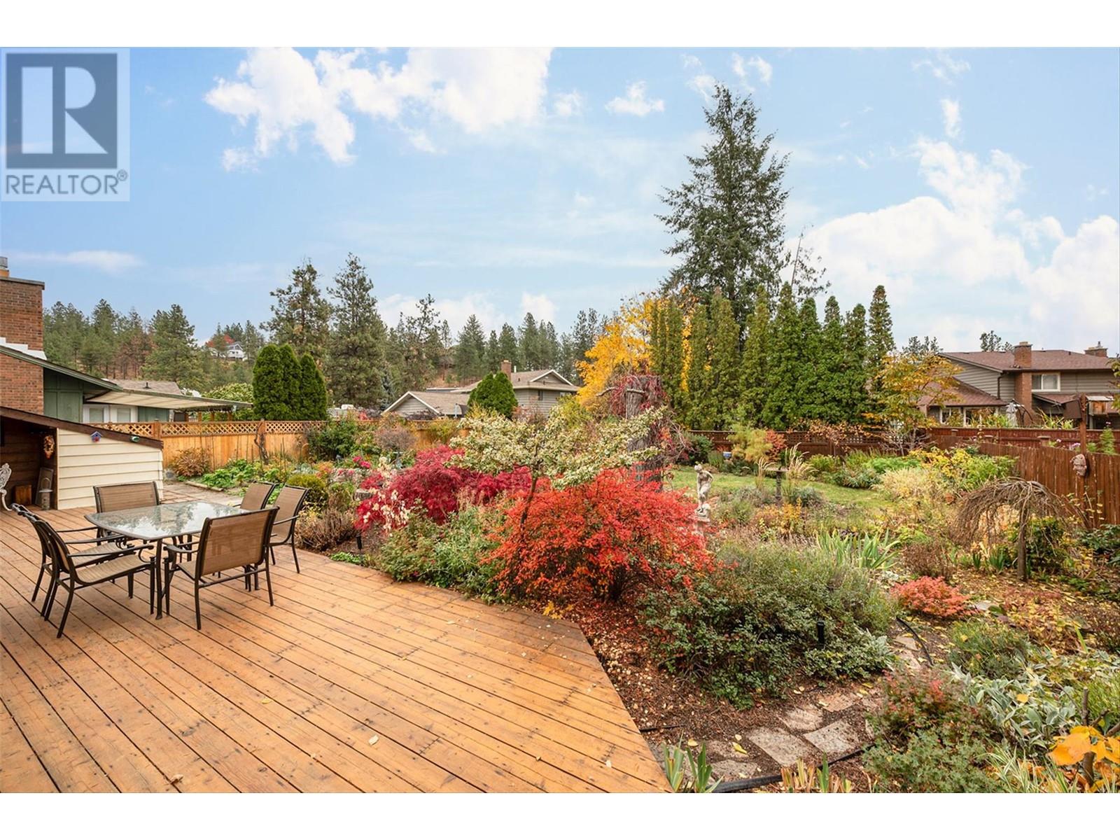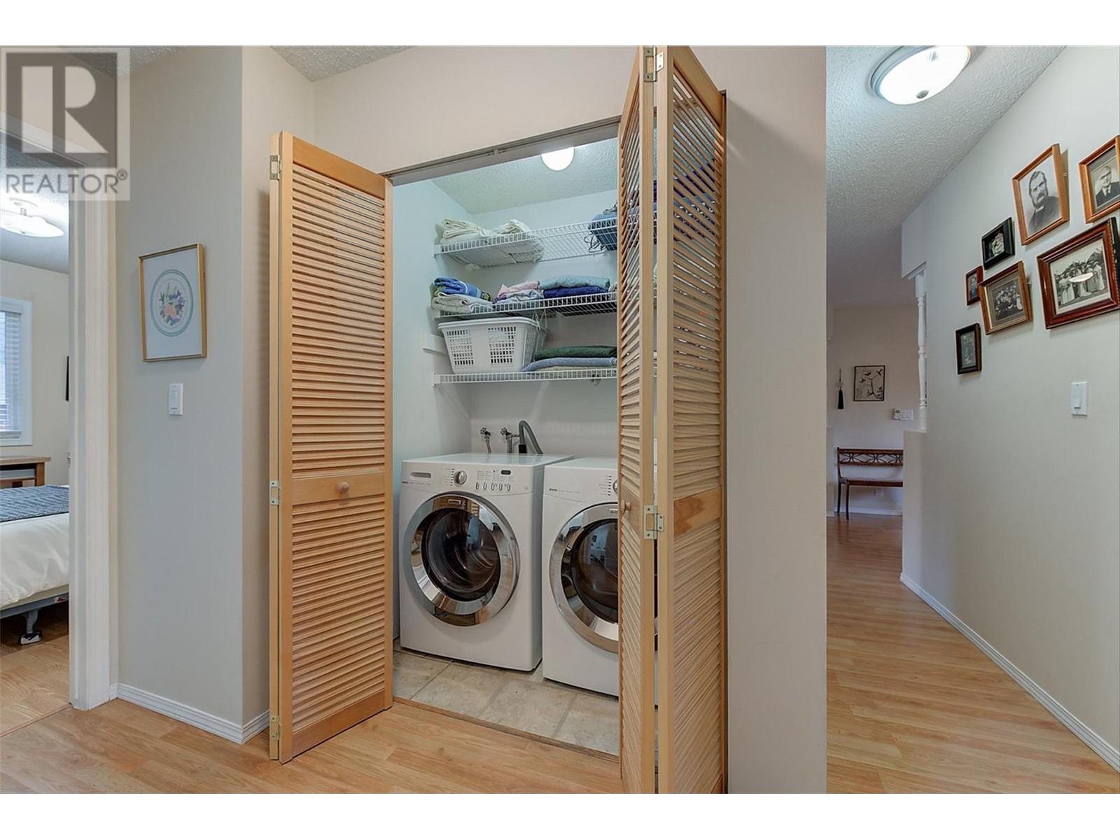3115 Shannon Court West Kelowna, British Columbia V4T 1S8
$749,900
Located in the heart of Shannon Lake within walking distance to schools, parks and recreation. This beautiful single story home is situated on a nice flat lot with lots of parking on a quite cul du sac. It has 3 bedrooms, 2 bathrooms and is move-in-ready, perfect for anyone looking to down size, young families or someone simply looking for a safe place to relax and enjoy life. You will absolutely love spending time, on the deck in the back yard on those warm summer evenings and cozying up by the wood burning stove in the living room or the gas fireplace in the family room on those chilly winter nights. The kitchen looks out onto the backyard with quick access to the deck which is perfect for bbq's and entertaining. You will love the attached garage, it's perfect for unloading groceries bringing them straight into the kitchen. You'll find that there is plenty of storage and closet space. Be sure to book your appointment ASAP as this property likely won't last long. (id:20737)
Property Details
| MLS® Number | 10330983 |
| Property Type | Single Family |
| Neigbourhood | Shannon Lake |
| ParkingSpaceTotal | 4 |
Building
| BathroomTotal | 2 |
| BedroomsTotal | 3 |
| Appliances | Refrigerator, Dishwasher, Dryer, Oven - Electric, Hood Fan, Washer |
| ConstructedDate | 1979 |
| ConstructionStyleAttachment | Detached |
| FireplaceFuel | Gas |
| FireplacePresent | Yes |
| FireplaceType | Unknown |
| HalfBathTotal | 1 |
| HeatingFuel | Wood |
| HeatingType | Forced Air, Stove, See Remarks |
| StoriesTotal | 1 |
| SizeInterior | 1499 Sqft |
| Type | House |
| UtilityWater | Municipal Water |
Parking
| Attached Garage | 2 |
Land
| Acreage | No |
| Sewer | Municipal Sewage System |
| SizeIrregular | 0.19 |
| SizeTotal | 0.19 Ac|under 1 Acre |
| SizeTotalText | 0.19 Ac|under 1 Acre |
| ZoningType | Unknown |
Rooms
| Level | Type | Length | Width | Dimensions |
|---|---|---|---|---|
| Main Level | 2pc Ensuite Bath | Measurements not available | ||
| Main Level | Bedroom | 9' x 11'3'' | ||
| Main Level | Bedroom | 9'9'' x 15'2'' | ||
| Main Level | Full Bathroom | 9'3'' x 7'5'' | ||
| Main Level | Primary Bedroom | 14'1'' x 11'2'' | ||
| Main Level | Family Room | 13'2'' x 11'4'' | ||
| Main Level | Dining Room | 9'6'' x 11'8'' | ||
| Main Level | Living Room | 17'3'' x 17'8'' | ||
| Main Level | Kitchen | 14'5'' x 11'4'' |
https://www.realtor.ca/real-estate/27761558/3115-shannon-court-west-kelowna-shannon-lake

#11 - 2475 Dobbin Road
West Kelowna, British Columbia V4T 2E9
(250) 768-2161
(250) 768-2342
Interested?
Contact us for more information









































