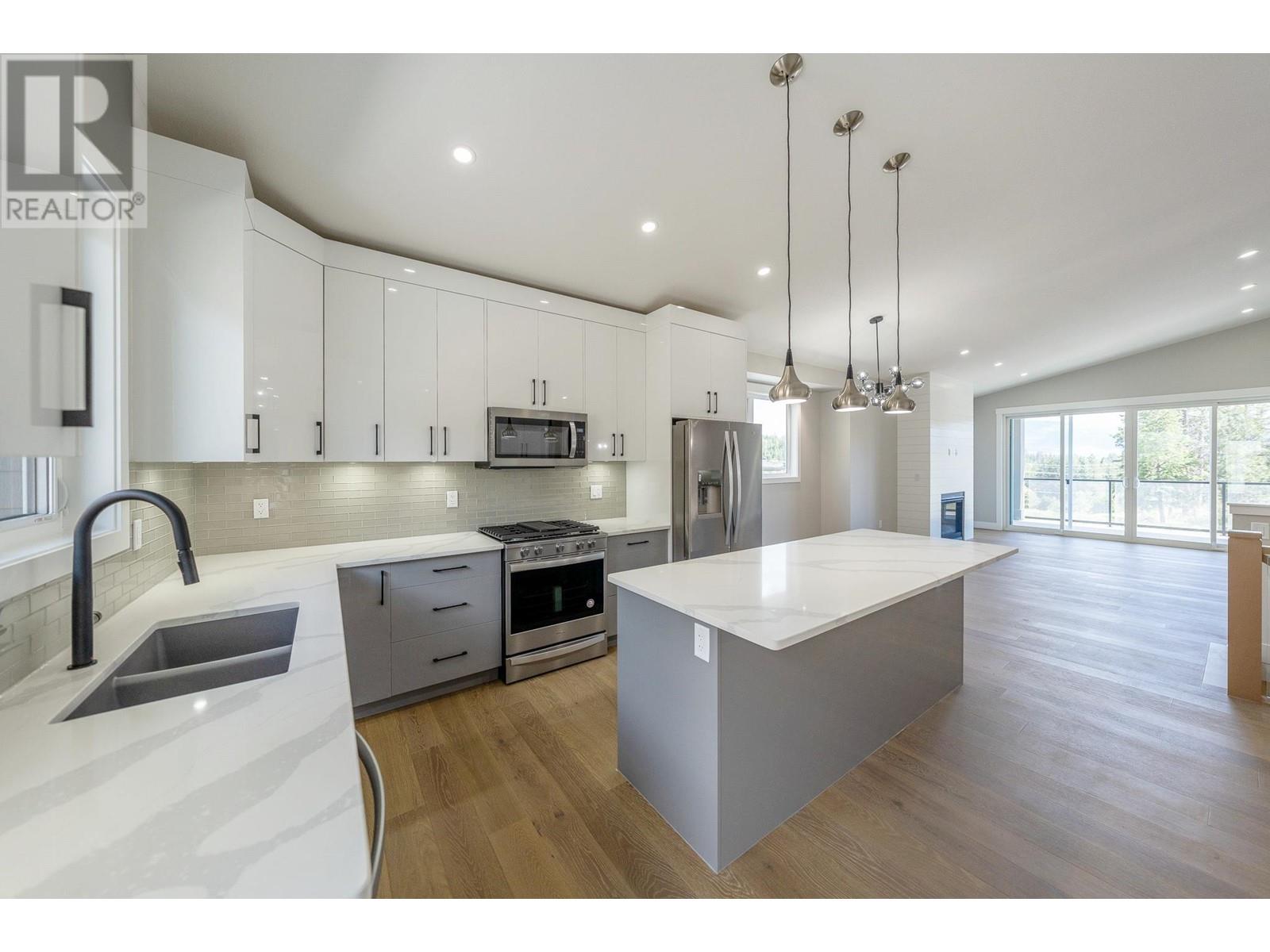2852 Canyon Crest Drive West Kelowna, British Columbia V4T 3A6
$1,119,000
Discover Your Dream Home in Tallus Ridge. This newly constructed residence offers the perfect blend of comfort and convenience. With 2,800 square feet of living space, it features 6 bedrooms, including a fully self-contained 2-bedroom legal suite with potential rental income of $1,850 per month. The main level welcomes you with a spacious foyer, a generously sized closet, and a private bedroom with an ensuite. Head up to enjoy breathtaking Shannon Lake views from the bright living area, which includes a covered balcony for outdoor relaxation. The modern kitchen boasts ample cupboard space, an island, quartz countertops, and a smart gas stove. The luxurious master bedroom features a 5-piece ensuite and a walk-in closet. Two additional bedrooms, each with large closets, a main bathroom, and laundry facilities complete the main floor. The 713 square foot legal suite offers a private entrance, an open kitchen/living area, 2 bedrooms, laundry facilities, and 2 designated parking spots. Enjoy the benefits of high-efficiency HVAC systems and ample parking for a boat or RV. (id:20737)
Property Details
| MLS® Number | 10324813 |
| Property Type | Single Family |
| Neigbourhood | Shannon Lake |
| AmenitiesNearBy | Golf Nearby, Park, Schools |
| CommunityFeatures | Family Oriented |
| Features | Central Island, One Balcony |
| ParkingSpaceTotal | 2 |
Building
| BathroomTotal | 4 |
| BedroomsTotal | 6 |
| ConstructedDate | 2023 |
| ConstructionStyleAttachment | Detached |
| CoolingType | Central Air Conditioning |
| ExteriorFinish | Composite Siding |
| FireplaceFuel | Electric |
| FireplacePresent | Yes |
| FireplaceType | Unknown |
| HeatingType | Forced Air, See Remarks |
| RoofMaterial | Asphalt Shingle |
| RoofStyle | Unknown |
| StoriesTotal | 2 |
| SizeInterior | 2819 Sqft |
| Type | House |
| UtilityWater | Municipal Water |
Parking
| Attached Garage | 2 |
Land
| AccessType | Easy Access |
| Acreage | No |
| LandAmenities | Golf Nearby, Park, Schools |
| Sewer | Municipal Sewage System |
| SizeIrregular | 0.16 |
| SizeTotal | 0.16 Ac|under 1 Acre |
| SizeTotalText | 0.16 Ac|under 1 Acre |
| ZoningType | Unknown |
Rooms
| Level | Type | Length | Width | Dimensions |
|---|---|---|---|---|
| Second Level | 4pc Bathroom | Measurements not available | ||
| Second Level | Bedroom | 10'5'' x 11'4'' | ||
| Second Level | Bedroom | 10'6'' x 11'4'' | ||
| Second Level | Other | 9'8'' x 6'0'' | ||
| Second Level | 5pc Ensuite Bath | 10'0'' x 11'8'' | ||
| Second Level | Primary Bedroom | 13'6'' x 14'0'' | ||
| Second Level | Kitchen | 11'0'' x 13'0'' | ||
| Second Level | Dining Room | 12'8'' x 11'0'' | ||
| Second Level | Great Room | 15'0'' x 15'6'' | ||
| Main Level | 4pc Bathroom | Measurements not available | ||
| Main Level | Bedroom | 10'2'' x 11'6'' | ||
| Main Level | Foyer | 6'8'' x 12'0'' | ||
| Additional Accommodation | Full Bathroom | Measurements not available | ||
| Additional Accommodation | Bedroom | 10'4'' x 11'0'' | ||
| Additional Accommodation | Bedroom | 11'0'' x 11'0'' | ||
| Additional Accommodation | Dining Room | 9'0'' x 7'6'' | ||
| Additional Accommodation | Kitchen | 9'0'' x 7'6'' | ||
| Additional Accommodation | Living Room | 19'4'' x 8'0'' |
https://www.realtor.ca/real-estate/27466149/2852-canyon-crest-drive-west-kelowna-shannon-lake

100 - 1553 Harvey Avenue
Kelowna, British Columbia V1Y 6G1
(250) 717-5000
(250) 861-8462

100 - 1553 Harvey Avenue
Kelowna, British Columbia V1Y 6G1
(250) 717-5000
(250) 861-8462
Interested?
Contact us for more information












