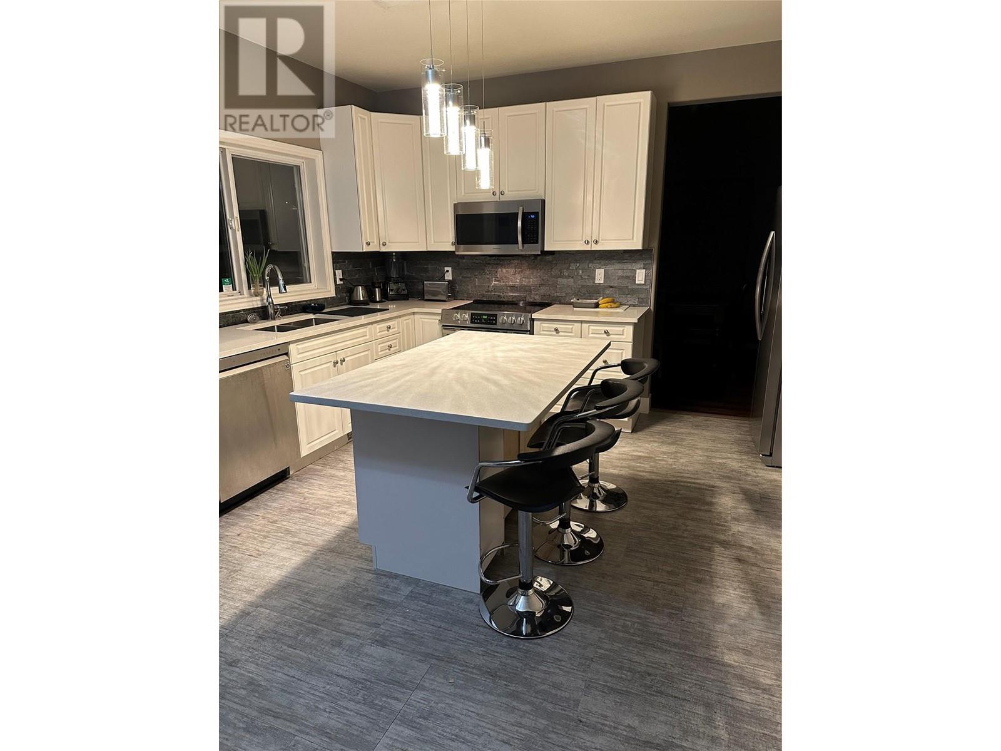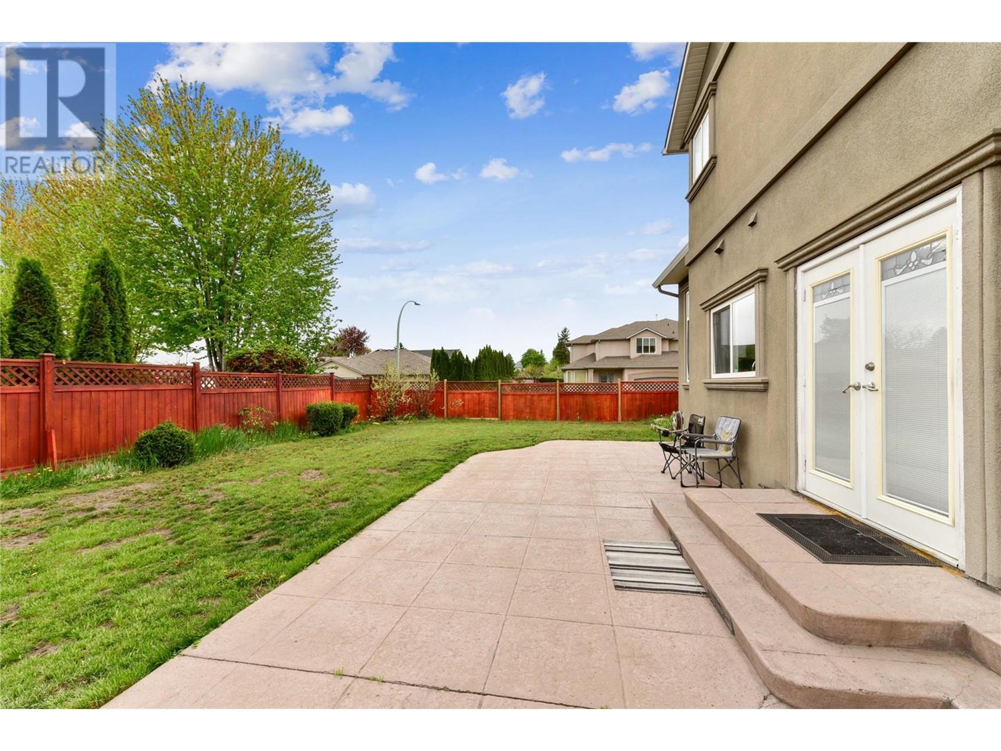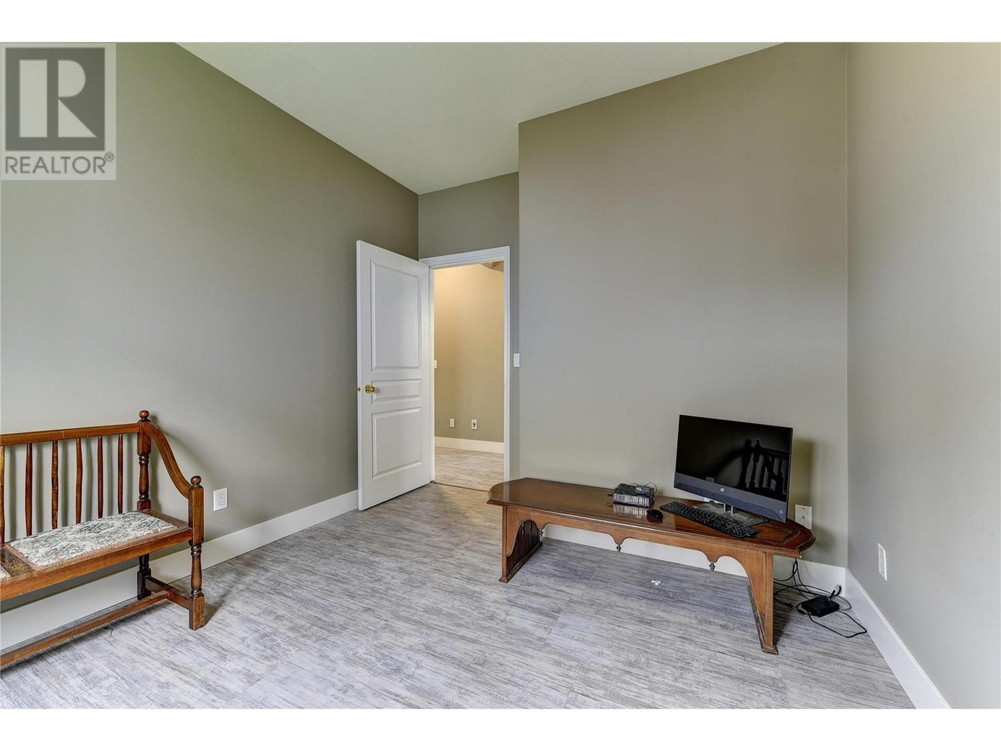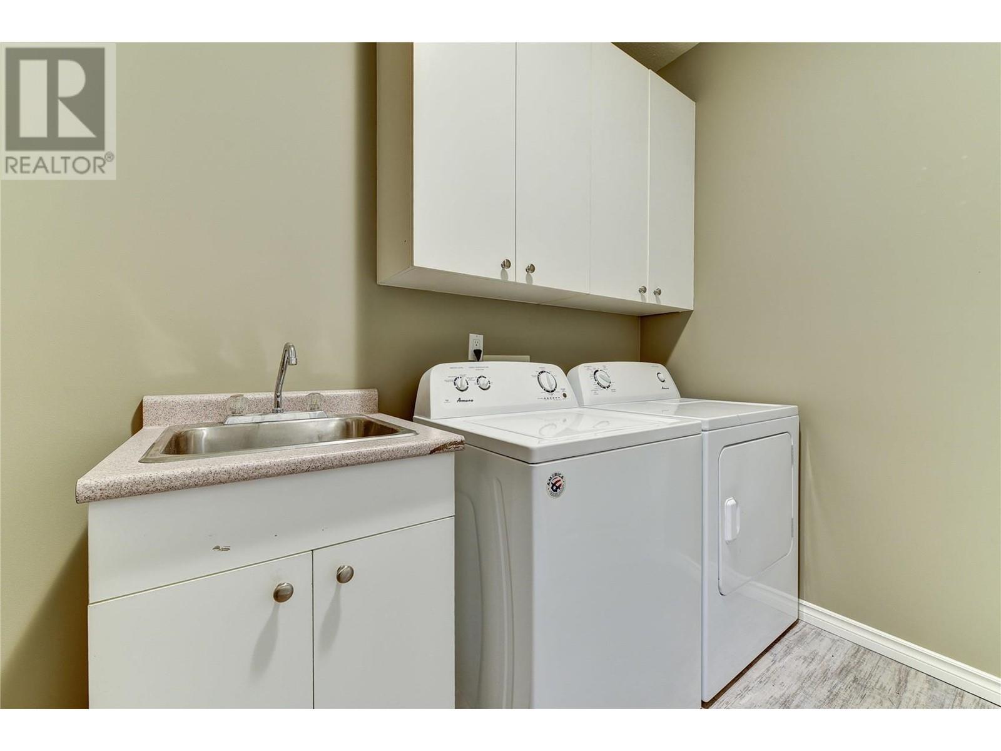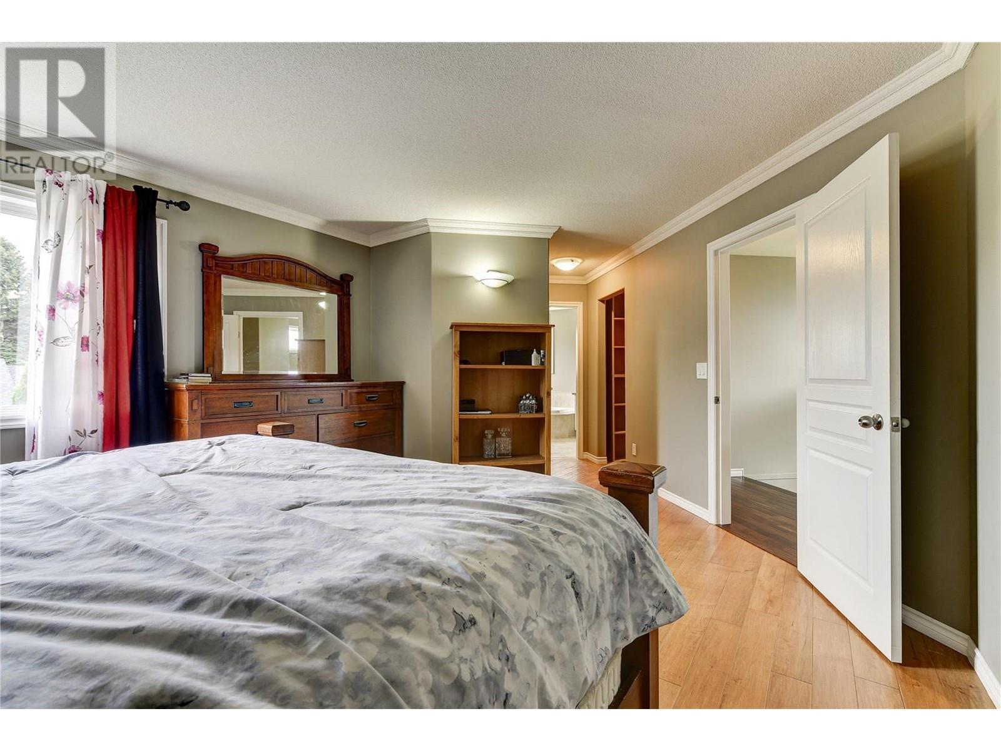285 Murray Crescent Rutland, British Columbia V1X 7P7
$817,000
Welcome to this charming, well-maintained family home in this peaceful neighbourhood of North Rutland, perfect for families or individuals seeking a quiet, welcoming community. This home features four spacious bedrooms with large windows that provide natural light and 3 bathrooms inc a large primary ensuite. The open-concept living and dining area is ideal for large family entertaining, complete with beautiful hardwood floors and a cozy fireplace. The kitchen offers modern appliances, ample counter space, and patio doors that overlook the lush pool-sized backyard. Outside, the property boasts a landscaped front yard, a private fully fenced backyard with a patio for outdoor gatherings, and an attached double-car garage with plenty of storage space. Located close to schools, parks, and local amenities, 285 Murray Crescent combines comfort, convenience, and practicality, all in one inviting package. RV/ Boat Parking (id:20737)
Property Details
| MLS® Number | 10327690 |
| Property Type | Single Family |
| Neigbourhood | Rutland North |
| CommunityFeatures | Pets Allowed |
| ParkingSpaceTotal | 5 |
Building
| BathroomTotal | 3 |
| BedroomsTotal | 4 |
| Appliances | Refrigerator, Dishwasher, Dryer, Range - Electric, Microwave, Washer |
| ConstructedDate | 2000 |
| ConstructionStyleAttachment | Detached |
| CoolingType | Central Air Conditioning |
| ExteriorFinish | Stucco |
| FireplaceFuel | Gas |
| FireplacePresent | Yes |
| FireplaceType | Unknown |
| FlooringType | Ceramic Tile, Hardwood, Laminate, Vinyl |
| HalfBathTotal | 1 |
| HeatingType | Forced Air, See Remarks |
| RoofMaterial | Asphalt Shingle |
| RoofStyle | Unknown |
| StoriesTotal | 2 |
| SizeInterior | 2168 Sqft |
| Type | House |
| UtilityWater | Municipal Water |
Parking
| See Remarks | |
| Attached Garage | 2 |
Land
| Acreage | No |
| FenceType | Fence |
| LandscapeFeatures | Underground Sprinkler |
| Sewer | Municipal Sewage System |
| SizeFrontage | 73 Ft |
| SizeIrregular | 0.18 |
| SizeTotal | 0.18 Ac|under 1 Acre |
| SizeTotalText | 0.18 Ac|under 1 Acre |
| ZoningType | Unknown |
Rooms
| Level | Type | Length | Width | Dimensions |
|---|---|---|---|---|
| Second Level | 4pc Bathroom | 10'2'' x 6'11'' | ||
| Second Level | 5pc Ensuite Bath | 11'4'' x 14'8'' | ||
| Second Level | Bedroom | 11'11'' x 9'4'' | ||
| Second Level | Bedroom | 11'0'' x 10'10'' | ||
| Second Level | Primary Bedroom | 16'10'' x 13'0'' | ||
| Main Level | Bedroom | 11'10'' x 10'0'' | ||
| Main Level | 2pc Bathroom | 5'1'' x 6'10'' | ||
| Main Level | Family Room | 13'2'' x 12'0'' | ||
| Main Level | Kitchen | 11'6'' x 9'6'' | ||
| Main Level | Dining Room | 11'8'' x 9'6'' | ||
| Main Level | Living Room | 15'4'' x 11'8'' |
https://www.realtor.ca/real-estate/27614304/285-murray-crescent-rutland-rutland-north

100 - 1553 Harvey Avenue
Kelowna, British Columbia V1Y 6G1
(250) 717-5000
(250) 861-8462
Interested?
Contact us for more information







