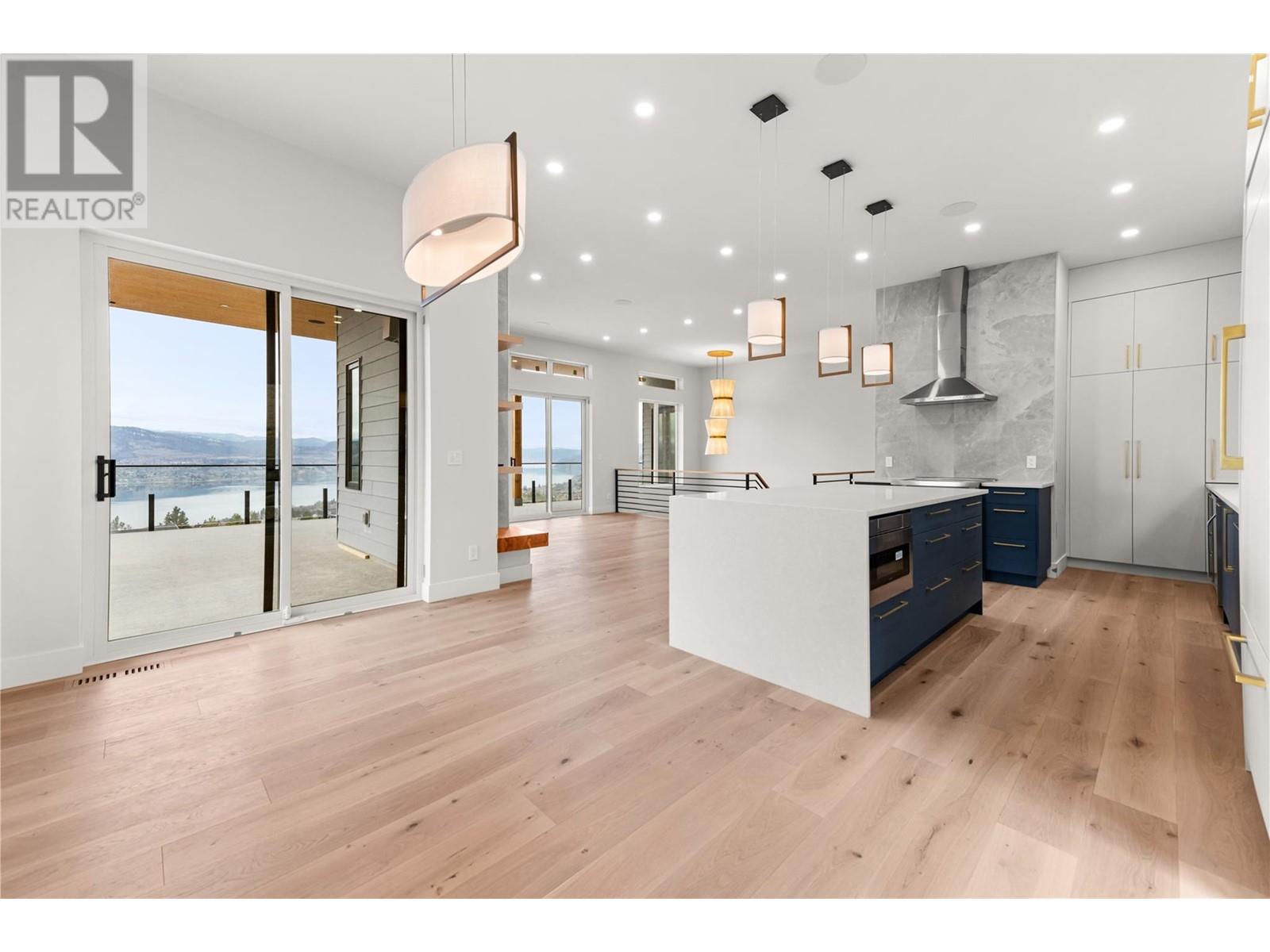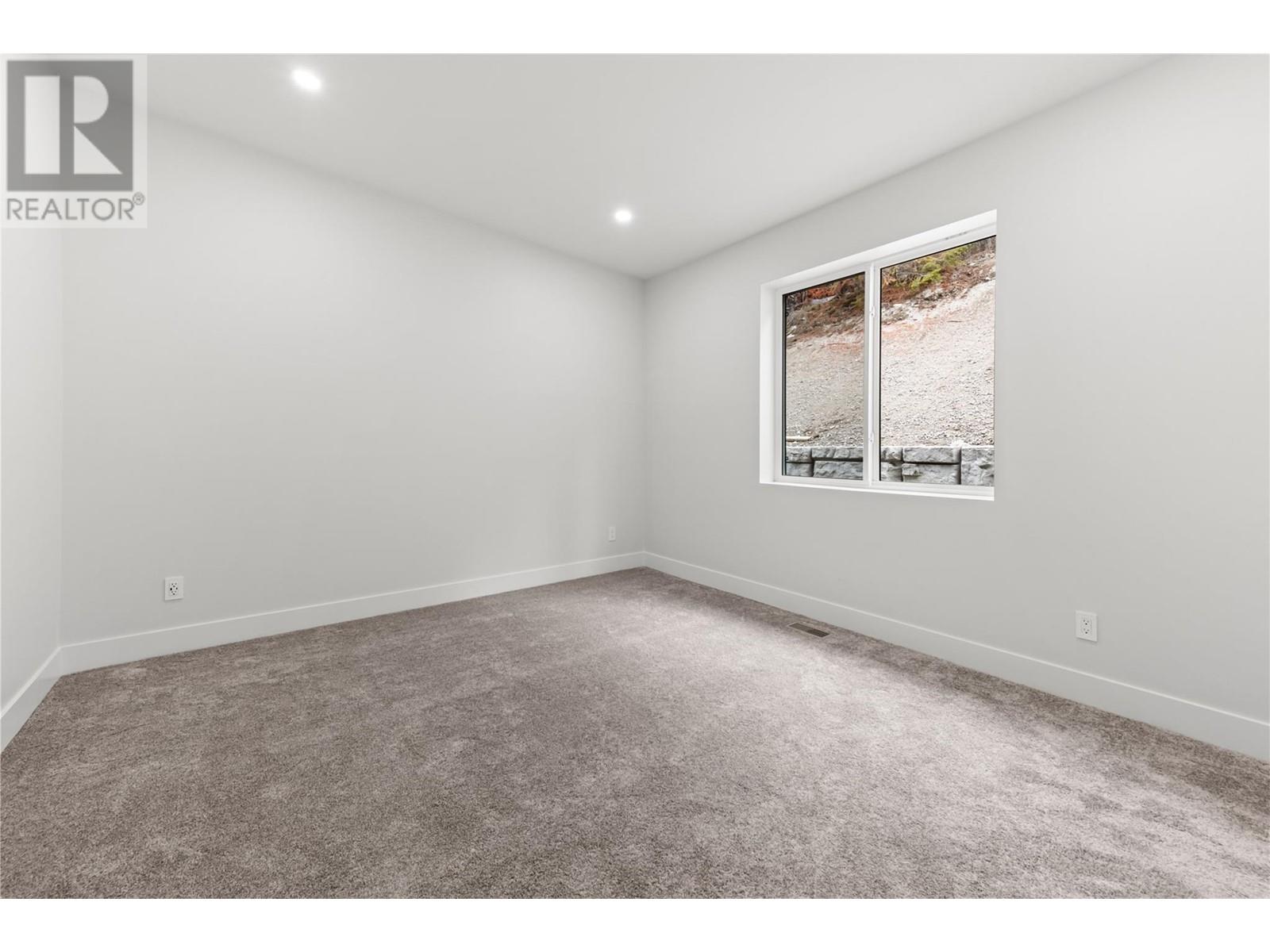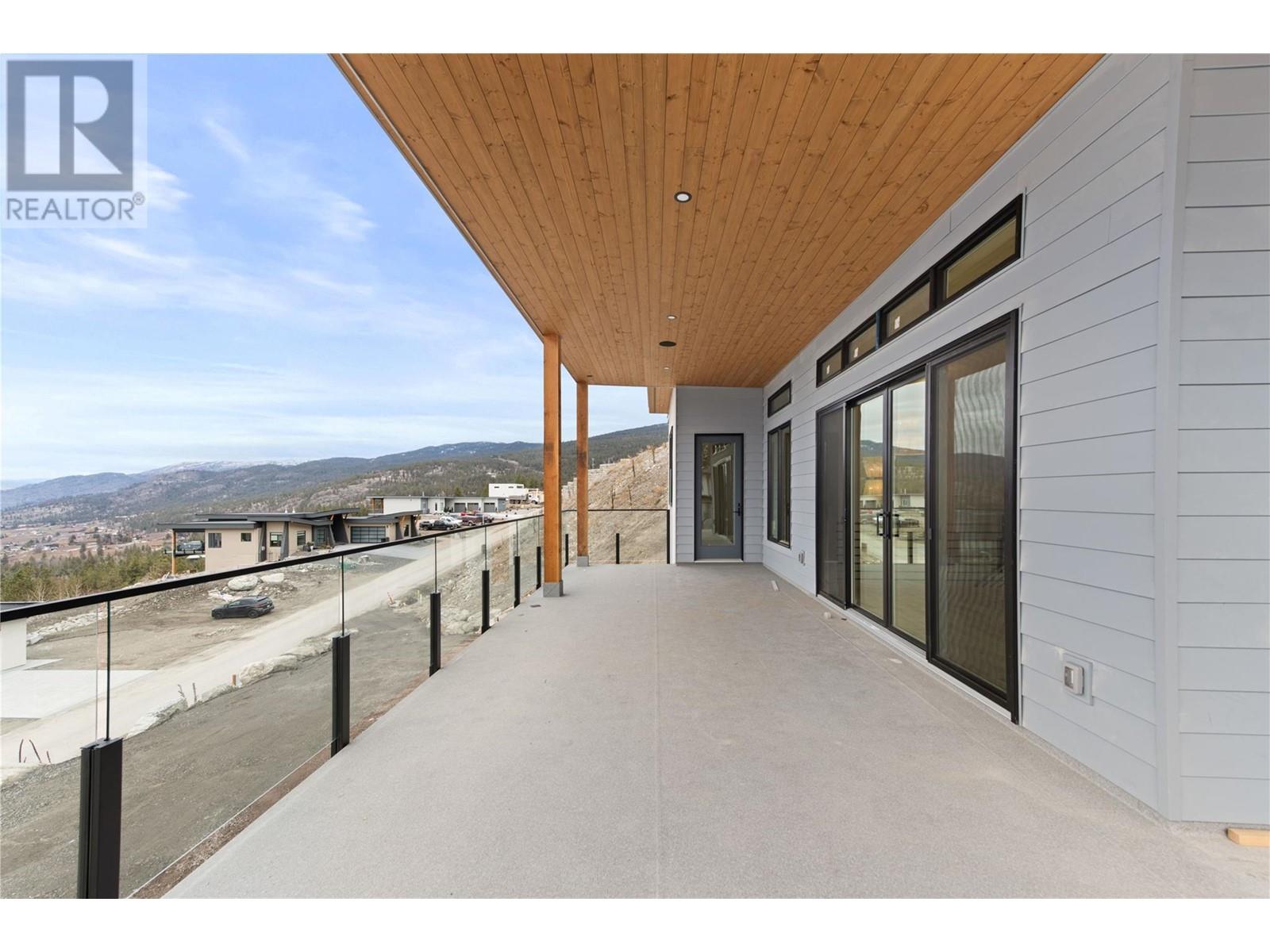2840 Outlook Way Naramata, British Columbia V0H 1N1
$1,600,000Maintenance,
$637 Yearly
Maintenance,
$637 YearlyWelcome to 2840 Outlook Way, Naramata. This brand-new home offers modern comfort, luxurious features, and breathtaking panoramic Okanagan Lake views in a quiet neighborhood just 10 minutes from Penticton. The open-concept main floor boasts a spacious living area with a gas fireplace, a chef’s kitchen with a large island and walk-in pantry, and a dining area that opens to a covered deck and patio, perfect for enjoying the stunning surroundings. The primary suite features a walk-in closet and a spa-like 5-piece ensuite with a soaker tub, glassed-in shower, and private water closet, complemented by a second bedroom, another full bathroom, and a convenient laundry room. The lower level includes a welcoming entryway, a large recreation room, a third bedroom and bathroom, ample storage, and access to a double garage. This thoughtfully designed home blends luxury and functionality, making it an exceptional opportunity for lakeview living. This one year old home is still covered under the 2/5/10 new home warranty - contact the listing agent to view today! (id:20737)
Property Details
| MLS® Number | 10331536 |
| Property Type | Single Family |
| Neigbourhood | Naramata Rural |
| CommunityFeatures | Rural Setting, Pets Allowed, Rentals Allowed With Restrictions |
| Features | Private Setting, Central Island |
| ParkingSpaceTotal | 7 |
| ViewType | Lake View, Mountain View, Valley View, View (panoramic) |
Building
| BathroomTotal | 3 |
| BedroomsTotal | 3 |
| Appliances | Refrigerator, Dishwasher, Microwave, Oven, Washer & Dryer, Wine Fridge |
| BasementType | Full |
| ConstructedDate | 2024 |
| ConstructionStyleAttachment | Detached |
| CoolingType | Central Air Conditioning |
| ExteriorFinish | Composite Siding |
| FireplaceFuel | Gas |
| FireplacePresent | Yes |
| FireplaceType | Unknown |
| HeatingType | Forced Air, See Remarks |
| RoofMaterial | Asphalt Shingle |
| RoofStyle | Unknown |
| StoriesTotal | 2 |
| SizeInterior | 2816 Sqft |
| Type | House |
| UtilityWater | Irrigation District |
Parking
| See Remarks | |
| Attached Garage | 2 |
Land
| Acreage | No |
| Sewer | Municipal Sewage System |
| SizeIrregular | 0.6 |
| SizeTotal | 0.6 Ac|under 1 Acre |
| SizeTotalText | 0.6 Ac|under 1 Acre |
| ZoningType | Unknown |
Rooms
| Level | Type | Length | Width | Dimensions |
|---|---|---|---|---|
| Lower Level | Storage | 32' x 8' | ||
| Lower Level | 4pc Bathroom | Measurements not available | ||
| Lower Level | Bedroom | 14' x 14' | ||
| Lower Level | Media | 20'6'' x 19'8'' | ||
| Main Level | Laundry Room | 8'2'' x 5' | ||
| Main Level | 4pc Bathroom | Measurements not available | ||
| Main Level | Bedroom | 14' x 12' | ||
| Main Level | 5pc Ensuite Bath | 17'8'' x 6'8'' | ||
| Main Level | Primary Bedroom | 14'4'' x 14' | ||
| Main Level | Kitchen | 13' x 11' | ||
| Main Level | Dining Room | 14' x 11'6'' | ||
| Main Level | Living Room | 16' x 15'6'' |
https://www.realtor.ca/real-estate/27780138/2840-outlook-way-naramata-naramata-rural

484 Main Street
Penticton, British Columbia V2A 5C5
(250) 493-2244
(250) 492-6640

484 Main Street
Penticton, British Columbia V2A 5C5
(250) 493-2244
(250) 492-6640

484 Main Street
Penticton, British Columbia V2A 5C5
(250) 493-2244
(250) 492-6640
Interested?
Contact us for more information











































