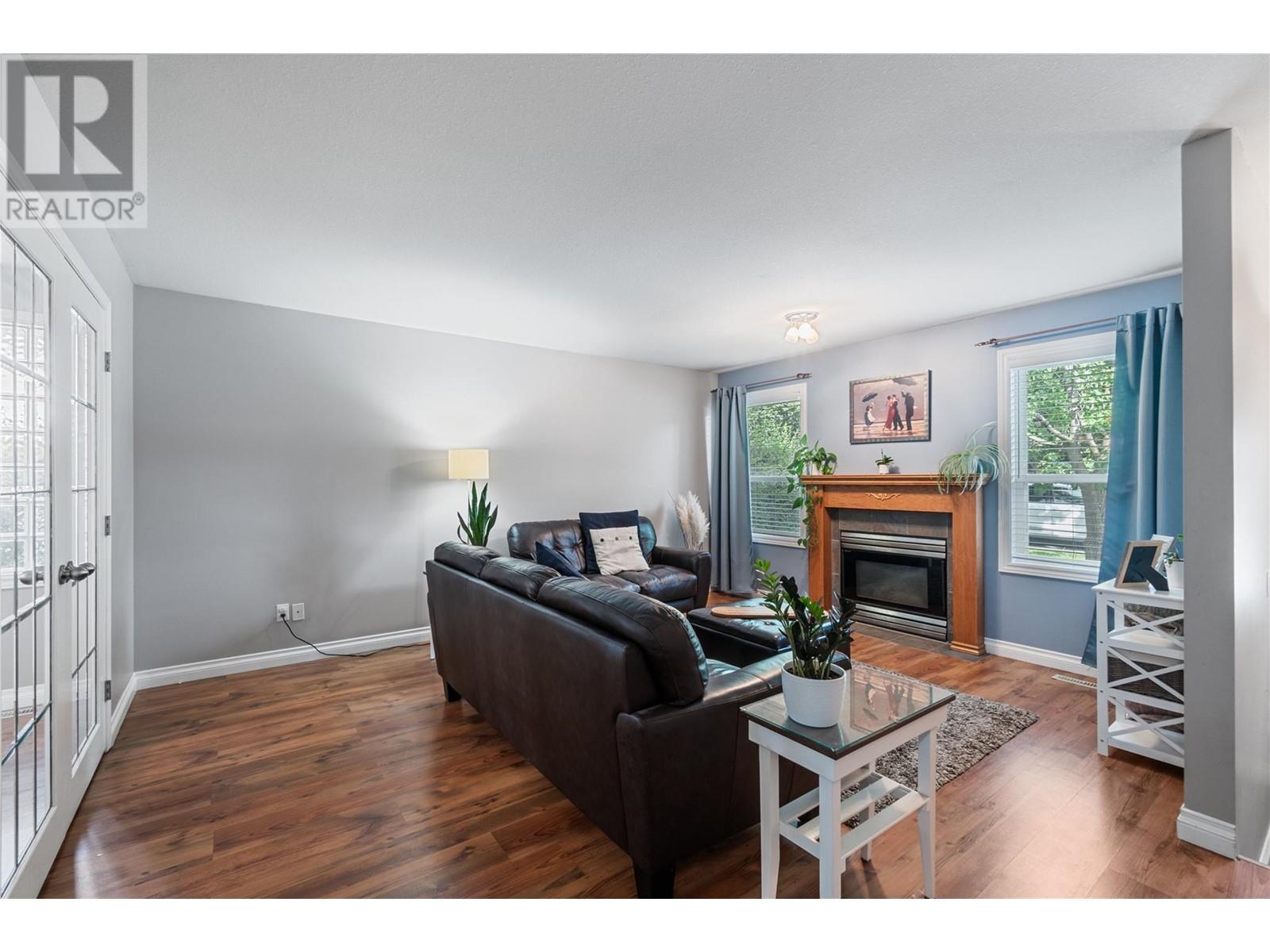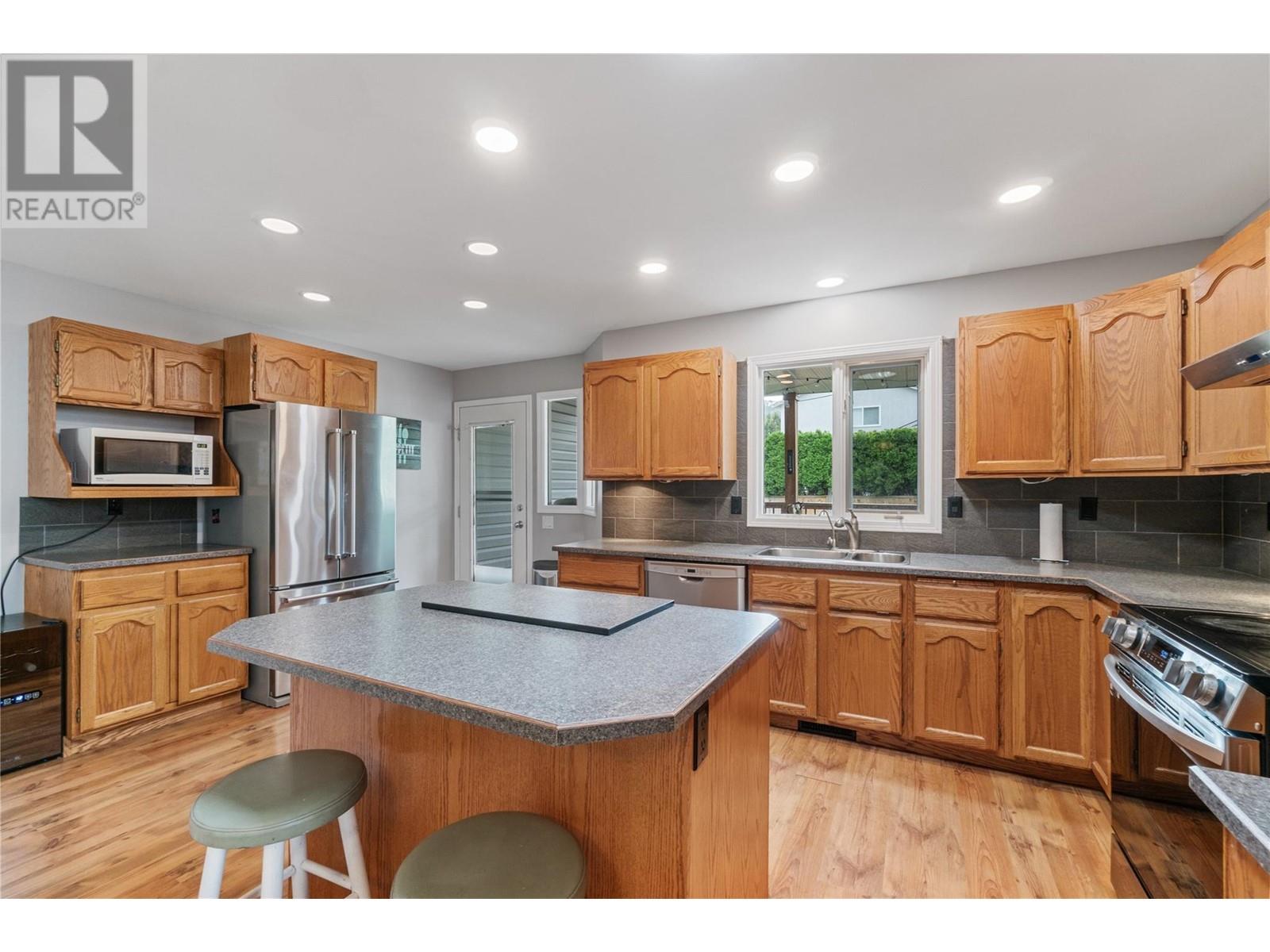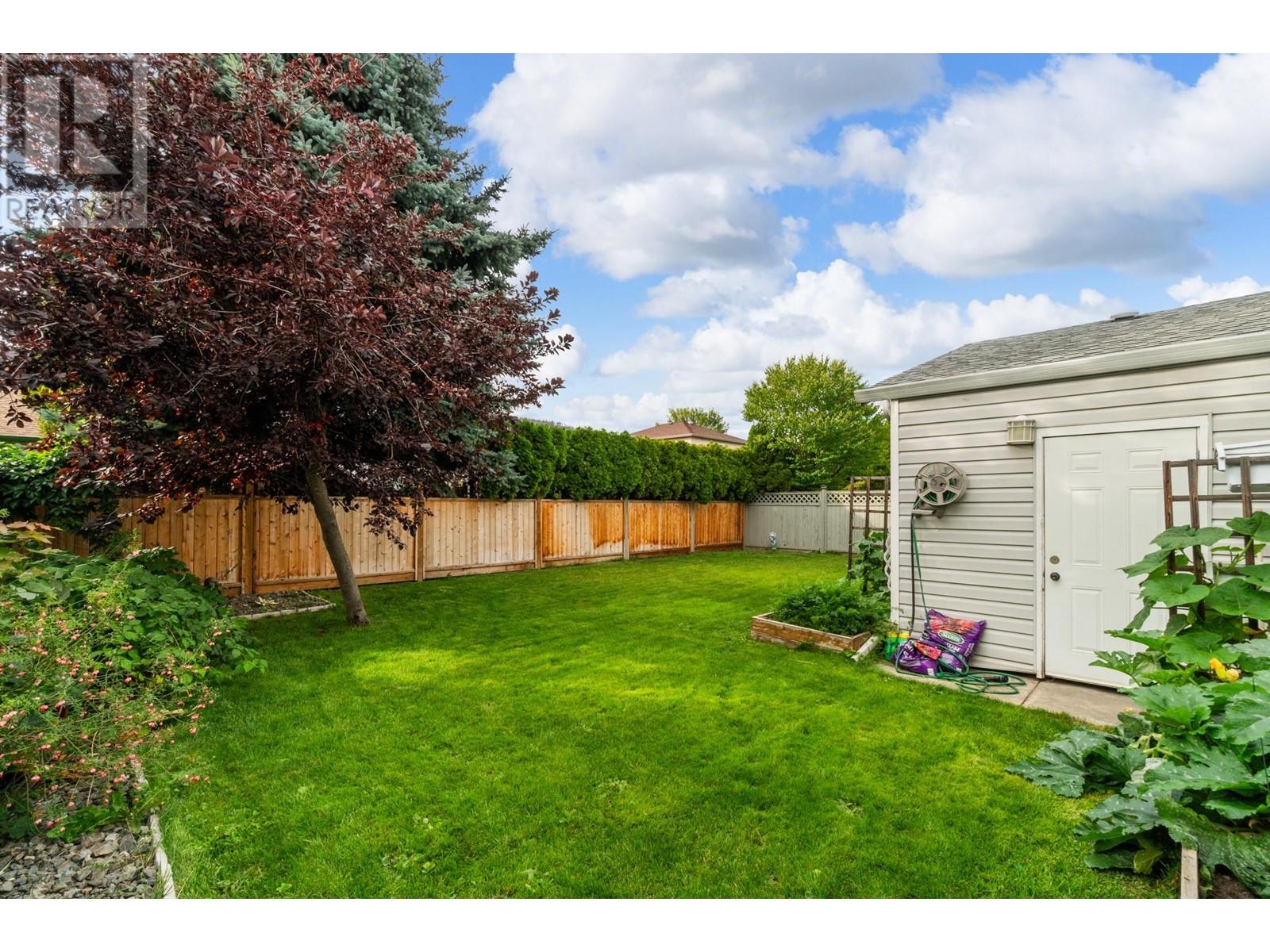284 Drysdale Boulevard Kelowna, British Columbia V1V 1P5
$850,000
Fantastic home located in a great family friendly location! Immaculately maintained inside and out. Laminate flooring throughout with carpeting in the bedrooms and family room. Living room showcases a fireplace with two large windows on either side. Huge kitchen with SS appliances, large island with bar seating; dining room with access to backyard. Large family room with the homes second fireplace is perfect for relaxing and entertaining.A two piece powder room and laundry complete the main level. Upper level features three bedrooms; primary bedroom offers a spacious retreat with walk-in closet and 4 piece enuite. Two additional bedrooms both with well appointed closets. Covered pergola area sets a great ambience for outdoor dining. Beautifully manicured green space and double garage. All a short walk to schools, shopping and restaurants. 15 minute drive to Kelowna International Airport and UBC Okanagan (id:20737)
Property Details
| MLS® Number | 10322903 |
| Property Type | Single Family |
| Neigbourhood | North Glenmore |
| AmenitiesNearBy | Golf Nearby, Airport, Park, Recreation, Schools, Shopping |
| CommunityFeatures | Family Oriented |
| Features | Level Lot, Central Island |
| ParkingSpaceTotal | 4 |
| ViewType | Mountain View |
Building
| BathroomTotal | 3 |
| BedroomsTotal | 3 |
| Appliances | Refrigerator, Dishwasher, Dryer, Range - Gas, Washer |
| ArchitecturalStyle | Split Level Entry |
| ConstructedDate | 1991 |
| ConstructionStyleAttachment | Detached |
| ConstructionStyleSplitLevel | Other |
| CoolingType | Central Air Conditioning, Wall Unit |
| ExteriorFinish | Vinyl Siding |
| FireplaceFuel | Gas |
| FireplacePresent | Yes |
| FireplaceType | Unknown |
| FlooringType | Carpeted, Laminate, Vinyl |
| HalfBathTotal | 1 |
| HeatingType | Forced Air, See Remarks |
| RoofMaterial | Asphalt Shingle |
| RoofStyle | Unknown |
| StoriesTotal | 2 |
| SizeInterior | 1982 Sqft |
| Type | House |
| UtilityWater | Municipal Water |
Parking
| Attached Garage | 2 |
Land
| Acreage | No |
| FenceType | Fence |
| LandAmenities | Golf Nearby, Airport, Park, Recreation, Schools, Shopping |
| LandscapeFeatures | Level, Underground Sprinkler |
| Sewer | Municipal Sewage System |
| SizeFrontage | 51 Ft |
| SizeIrregular | 0.12 |
| SizeTotal | 0.12 Ac|under 1 Acre |
| SizeTotalText | 0.12 Ac|under 1 Acre |
| ZoningType | Unknown |
Rooms
| Level | Type | Length | Width | Dimensions |
|---|---|---|---|---|
| Second Level | 4pc Bathroom | 8'7'' x 4'11'' | ||
| Second Level | Bedroom | 9'4'' x 11'11'' | ||
| Second Level | Bedroom | 9'4'' x 12'0'' | ||
| Second Level | 4pc Ensuite Bath | 5'0'' x 8'8'' | ||
| Second Level | Primary Bedroom | 19'2'' x 13'5'' | ||
| Main Level | Family Room | 19'6'' x 13'5'' | ||
| Main Level | 2pc Bathroom | 6'5'' x 6'8'' | ||
| Main Level | Kitchen | 12'0'' x 17'7'' | ||
| Main Level | Dining Room | 10'3'' x 12'5'' | ||
| Main Level | Living Room | 16'4'' x 17'6'' |
https://www.realtor.ca/real-estate/27345486/284-drysdale-boulevard-kelowna-north-glenmore

100 - 1553 Harvey Avenue
Kelowna, British Columbia V1Y 6G1
(250) 717-5000
(250) 861-8462
Interested?
Contact us for more information



















































