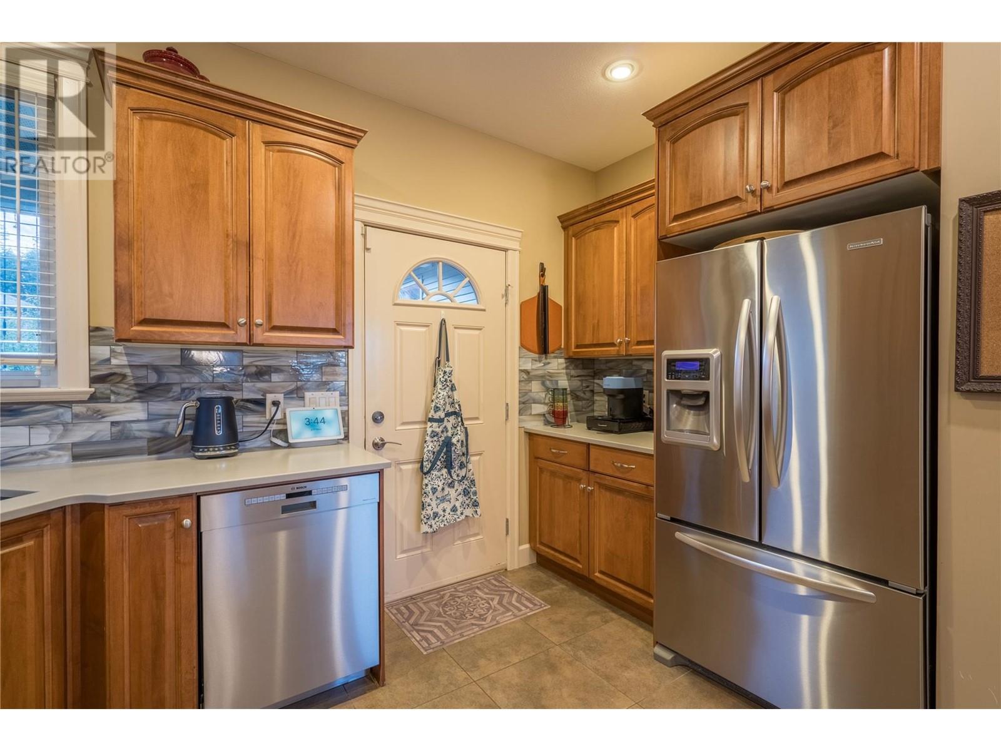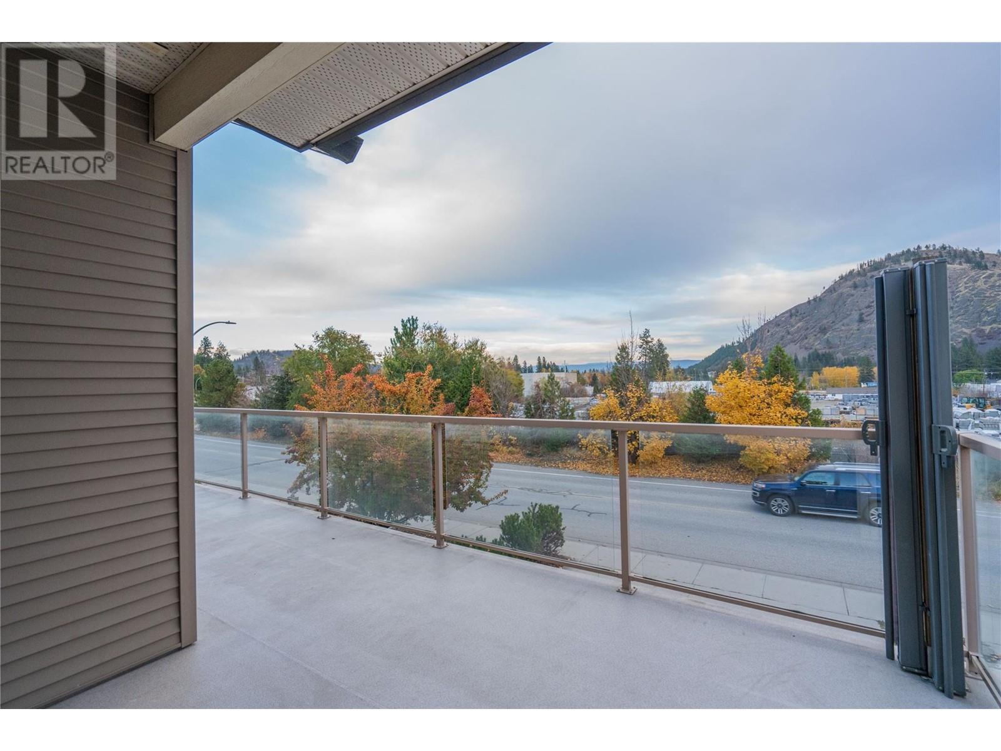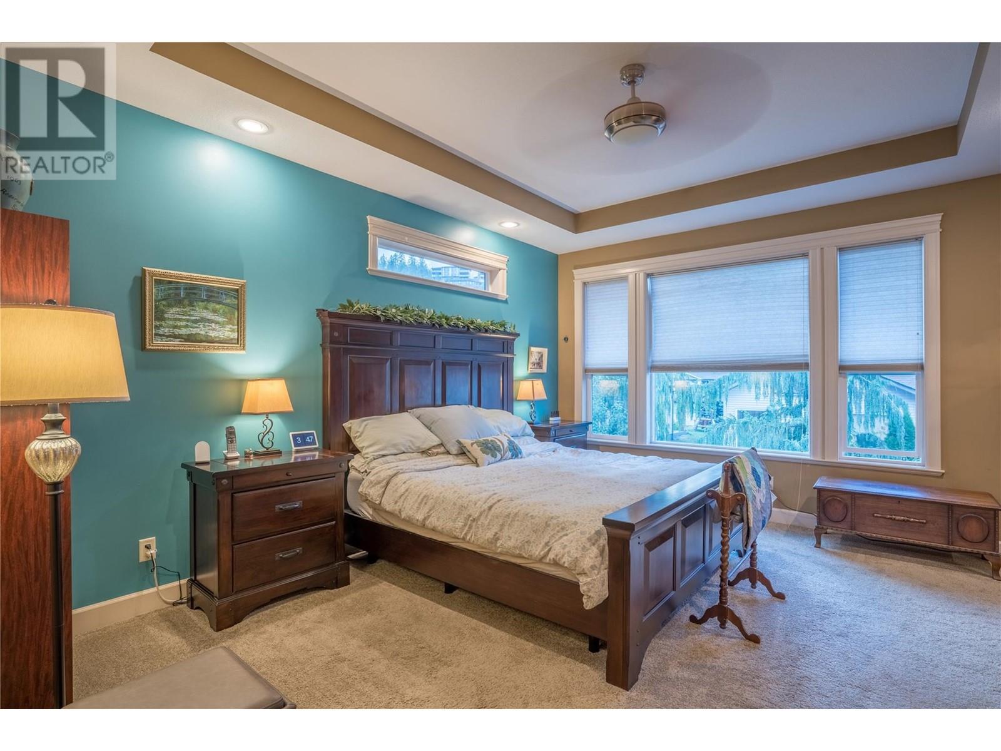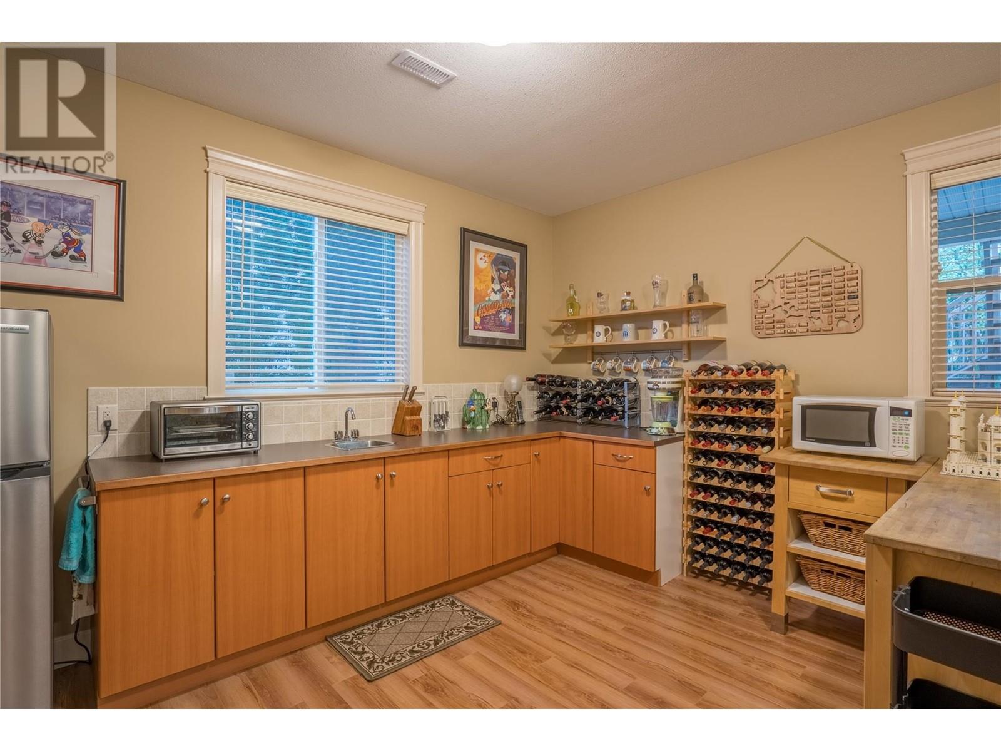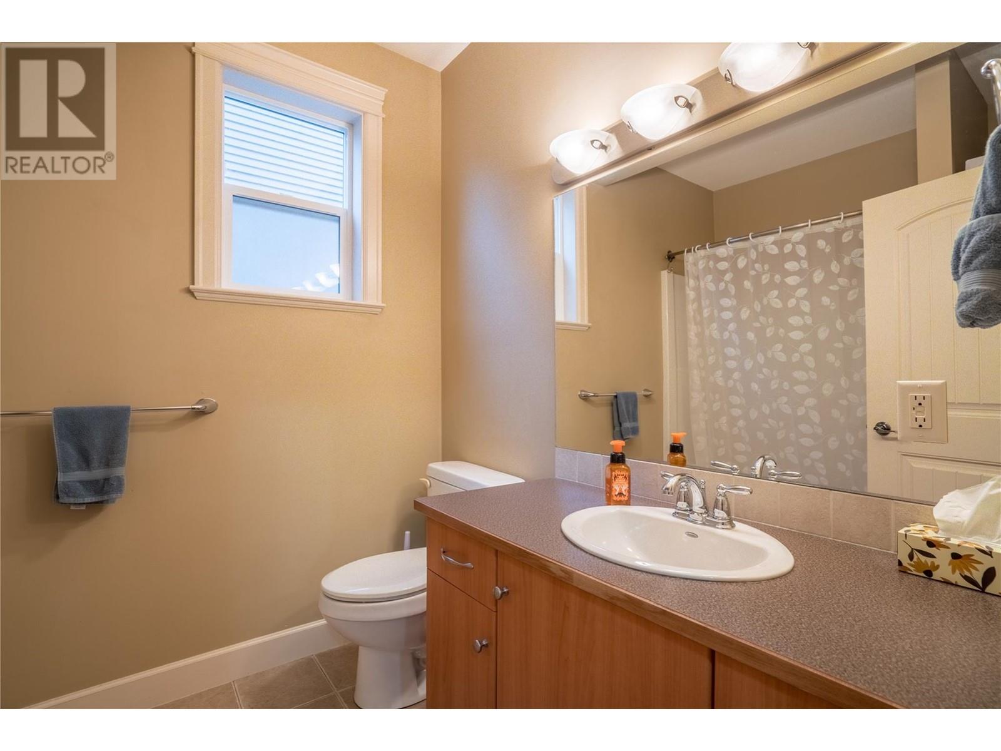2836 Auburn Road West Kelowna, British Columbia V4T 3B2
$1,099,000
Welcome Home! 5-bedroom, 3 and half bathroom family home situated on a flat lot in a convenient location. Schools and public transit are nearby, making it an ideal spot for families. This home features ample sized rooms with a gourmet kitchen and large family room on the lower level. The backyard offers space for kids to play or for relaxing in your hot tub. . There's potential to convert the lower level to have a secondary two bedroom suite for family. This home offers both comfort and convenience in a great neighborhood. Shopping and amenities just a few minutes away. (id:20737)
Property Details
| MLS® Number | 10331614 |
| Property Type | Single Family |
| Neigbourhood | West Kelowna Estates |
| CommunityFeatures | Pets Allowed |
| Features | Balcony |
| ParkingSpaceTotal | 4 |
Building
| BathroomTotal | 4 |
| BedroomsTotal | 5 |
| Appliances | Dishwasher, Dryer, Range - Gas, Microwave, Washer |
| BasementType | Full |
| ConstructedDate | 2008 |
| ConstructionStyleAttachment | Detached |
| CoolingType | Central Air Conditioning |
| ExteriorFinish | Stone, Vinyl Siding |
| FireplaceFuel | Gas |
| FireplacePresent | Yes |
| FireplaceType | Unknown |
| FlooringType | Hardwood, Tile |
| HeatingType | See Remarks |
| RoofMaterial | Asphalt Shingle |
| RoofStyle | Unknown |
| StoriesTotal | 2 |
| SizeInterior | 3082 Sqft |
| Type | House |
| UtilityWater | Municipal Water |
Parking
| Attached Garage | 2 |
Land
| Acreage | No |
| Sewer | Municipal Sewage System |
| SizeIrregular | 0.11 |
| SizeTotal | 0.11 Ac|under 1 Acre |
| SizeTotalText | 0.11 Ac|under 1 Acre |
| ZoningType | Residential |
Rooms
| Level | Type | Length | Width | Dimensions |
|---|---|---|---|---|
| Lower Level | Laundry Room | 9'7'' x 6'11'' | ||
| Lower Level | 3pc Bathroom | 8'8'' x 6'6'' | ||
| Lower Level | 2pc Bathroom | 6'11'' x 5'1'' | ||
| Lower Level | Office | 11'1'' x 9'5'' | ||
| Lower Level | Bedroom | 11'1'' x 12'2'' | ||
| Lower Level | Bedroom | 13'3'' x 12'2'' | ||
| Lower Level | Other | 12'6'' x 13'9'' | ||
| Lower Level | Family Room | 19'8'' x 18'11'' | ||
| Main Level | 3pc Bathroom | 10'2'' x 9'0'' | ||
| Main Level | Bedroom | 12'1'' x 10'10'' | ||
| Main Level | Bedroom | 14'7'' x 11'0'' | ||
| Main Level | 4pc Ensuite Bath | 10'1'' x 9'0'' | ||
| Main Level | Primary Bedroom | 24'5'' x 16'7'' | ||
| Main Level | Kitchen | 14'5'' x 13'4'' | ||
| Main Level | Dining Room | 12'5'' x 15'1'' | ||
| Main Level | Living Room | 20'5'' x 17'8'' |
https://www.realtor.ca/real-estate/27788567/2836-auburn-road-west-kelowna-west-kelowna-estates

#1 - 1890 Cooper Road
Kelowna, British Columbia V1Y 8B7
(250) 860-1100
(250) 860-0595
royallepagekelowna.com/
Interested?
Contact us for more information









