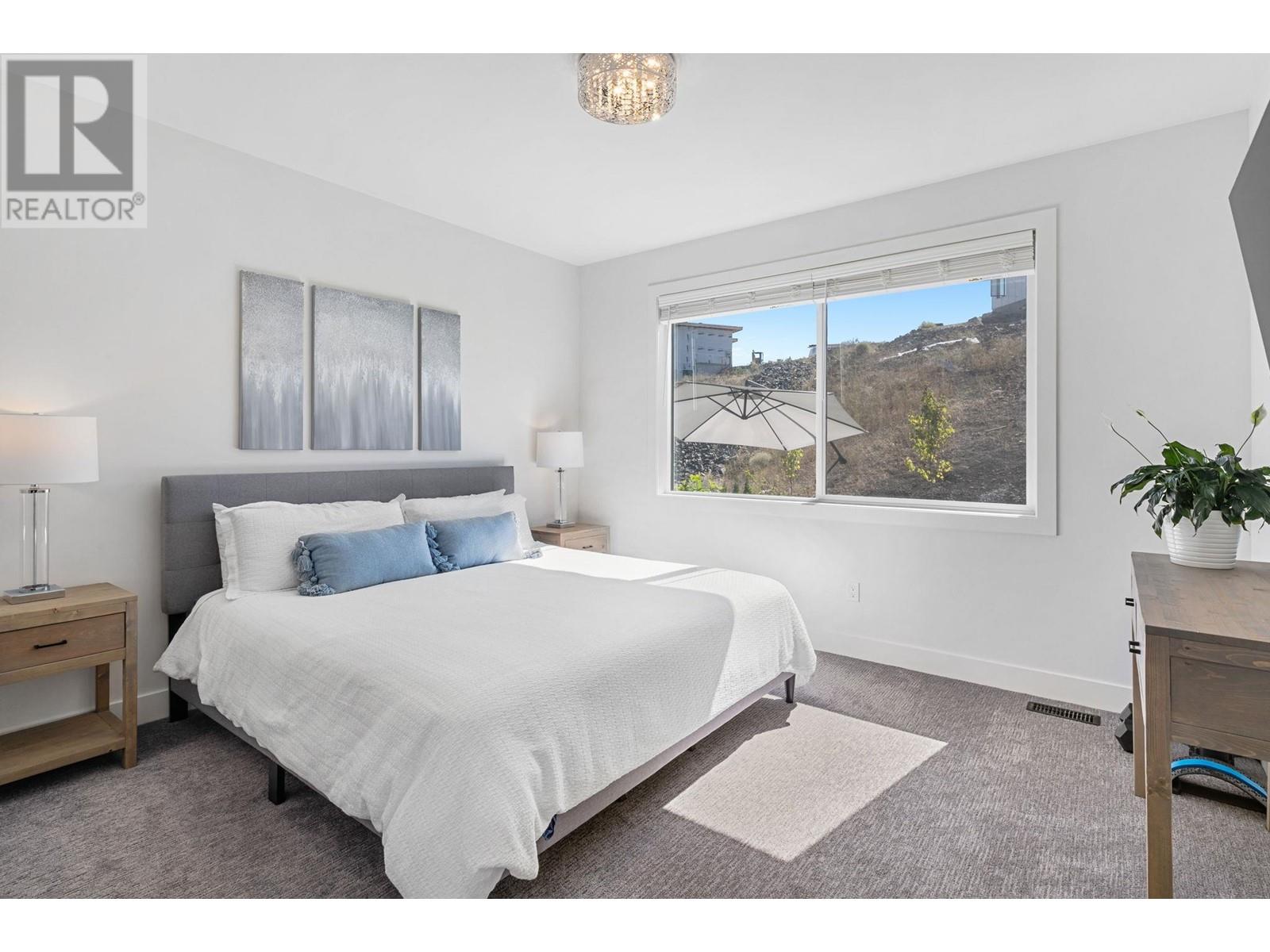2789 Canyon Crest Drive West Kelowna, British Columbia V4T 3A6
$1,299,900
Experience the enjoyment of family living in West Kelowna's Tallus Ridge. This spacious 6 bedroom home, featuring a separate 1 bedroom inlaw suite, offers ample room for everyone. Enjoy open concept living with vaulted ceiling, a wall of windows showcasing tranquil mountain views, and a front deck for outdoor relaxation. The kitchen boasts a large island for casual dining and easy access to the patio and a sunny, flat backyard. The large, tiled foyer provides access to the garage, laundry, and two bedrooms. The in-law suite is completely private, providing a comfortable and independent living area with its own outdoor space and parking. Conveniently located near walking trails, transit, schools, and amenities. (id:20737)
Property Details
| MLS® Number | 10323547 |
| Property Type | Single Family |
| Neigbourhood | Shannon Lake |
| AmenitiesNearBy | Golf Nearby, Park, Schools |
| CommunityFeatures | Family Oriented |
| ParkingSpaceTotal | 4 |
Building
| BathroomTotal | 3 |
| BedroomsTotal | 6 |
| ConstructedDate | 2021 |
| ConstructionStyleAttachment | Detached |
| CoolingType | Central Air Conditioning |
| ExteriorFinish | Stone, Composite Siding |
| FlooringType | Carpeted, Hardwood, Laminate, Tile |
| HeatingType | Forced Air, See Remarks |
| RoofMaterial | Asphalt Shingle |
| RoofStyle | Unknown |
| StoriesTotal | 2 |
| SizeInterior | 2750 Sqft |
| Type | House |
| UtilityWater | Municipal Water |
Parking
| Attached Garage | 2 |
Land
| AccessType | Easy Access |
| Acreage | No |
| LandAmenities | Golf Nearby, Park, Schools |
| LandscapeFeatures | Landscaped, Underground Sprinkler |
| Sewer | Municipal Sewage System |
| SizeIrregular | 0.19 |
| SizeTotal | 0.19 Ac|under 1 Acre |
| SizeTotalText | 0.19 Ac|under 1 Acre |
| ZoningType | Unknown |
Rooms
| Level | Type | Length | Width | Dimensions |
|---|---|---|---|---|
| Second Level | Bedroom | 11'4'' x 12'5'' | ||
| Second Level | 4pc Bathroom | 8'10'' x 4'11'' | ||
| Second Level | Bedroom | 11'3'' x 10'1'' | ||
| Second Level | 4pc Ensuite Bath | 9'5'' x 9'4'' | ||
| Second Level | Other | 4'0'' x 11'6'' | ||
| Second Level | Primary Bedroom | 13'0'' x 15'10'' | ||
| Second Level | Kitchen | 14'5'' x 15'4'' | ||
| Second Level | Dining Room | 13'7'' x 12'8'' | ||
| Second Level | Great Room | 12'10'' x 16'8'' | ||
| Main Level | Bedroom | 8'10'' x 10'11'' | ||
| Main Level | Laundry Room | 5'1'' x 7'7'' | ||
| Main Level | Bedroom | 10'1'' x 11'0'' | ||
| Main Level | Foyer | 5'2'' x 9'2'' | ||
| Additional Accommodation | Full Bathroom | 6'2'' x 8'3'' | ||
| Additional Accommodation | Bedroom | 11'6'' x 11'6'' | ||
| Additional Accommodation | Dining Room | 11'8'' x 9'3'' | ||
| Additional Accommodation | Kitchen | 11'8'' x 7'4'' | ||
| Additional Accommodation | Living Room | 13'6'' x 16'2'' |
https://www.realtor.ca/real-estate/27393639/2789-canyon-crest-drive-west-kelowna-shannon-lake

100 - 1553 Harvey Avenue
Kelowna, British Columbia V1Y 6G1
(250) 717-5000
(250) 861-8462

100 - 1553 Harvey Avenue
Kelowna, British Columbia V1Y 6G1
(250) 717-5000
(250) 861-8462
Interested?
Contact us for more information















































