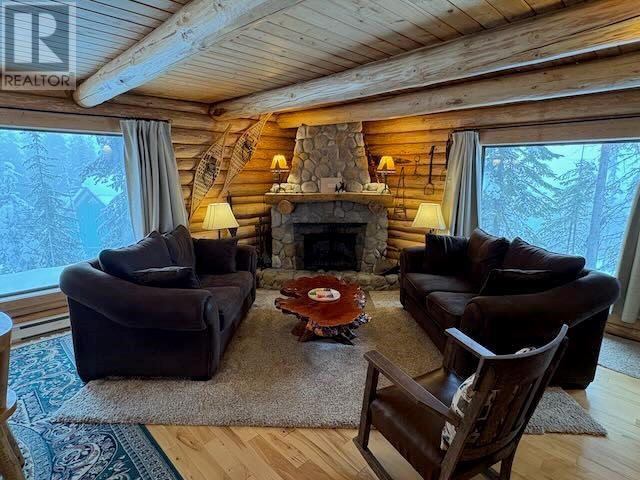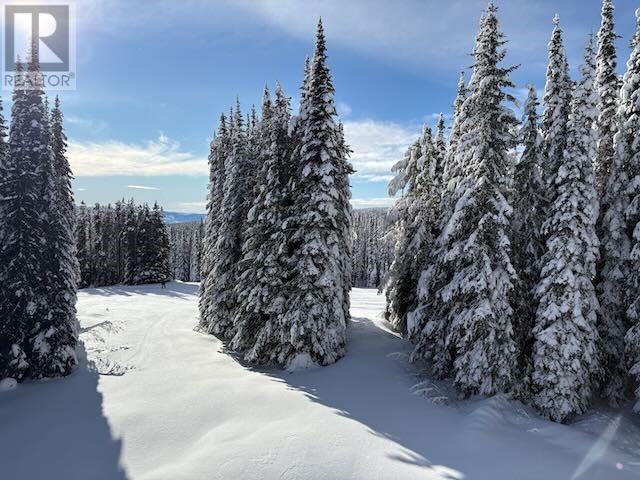275 Whiskey Jack Road Mount Baldy, British Columbia V0H 1T8
$389,000Maintenance, Reserve Fund Contributions, Insurance, Other, See Remarks, Sewer
$158 Monthly
Maintenance, Reserve Fund Contributions, Insurance, Other, See Remarks, Sewer
$158 MonthlyPerched above the entrance to the snowshoe trails at the intersection of Cougar and Whiskey Jack Roads sits this cute and cozy 1100 square foot log cabin on a large lot. A sauna and a hot tub with a woodshed are situated just above the cabin as well. The cabin is 3 bedrooms and 2 bathrooms on two levels. The living space has south and west facing windows which allow the sunlight to stream in, and provides nice natural light into this area. A river stone wood-burning fireplace make this living space so warm and cozy! All furnishings are included in the sale, so you can just bring up you ski gear and start enjoying the cabin and the resort immediately. This is one of the best locations in Baldy Village with quick access to the snowshoe trails and the ski area. In the summer there’s great hiking for all levels. In the winter, the locals snowshoe and nordic ski from right below the driveway to this property. For those that don’t know Baldy, this little ski area perched above BC’s wine country is a hidden gem … charmingly old-school and it has a really friendly vibe! Baldy is the real deal with excellent glades, lots of snow, no lines and amazing views. It works for all levels of skiers and riders with 33% beginner runs, 46% intermediate runs and 21% advanced, so the whole family is covered! Having skied MANY ski areas from Eastern Canada and now BC and Alberta, I can honestly say that Baldy is my favourite! (id:20737)
Property Details
| MLS® Number | 10331203 |
| Property Type | Recreational |
| Neigbourhood | Oliver Mount Baldy |
| AmenitiesNearBy | Recreation, Ski Area |
| CommunityFeatures | Pets Allowed, Rentals Allowed |
| Features | Corner Site |
| ParkingSpaceTotal | 4 |
| ViewType | Mountain View |
Building
| BathroomTotal | 1 |
| BedroomsTotal | 2 |
| Appliances | Range, Refrigerator, Microwave |
| ConstructedDate | 1971 |
| ConstructionStyleAttachment | Detached |
| FireplaceFuel | Wood |
| FireplacePresent | Yes |
| FireplaceType | Conventional |
| FlooringType | Mixed Flooring |
| FoundationType | See Remarks |
| HeatingFuel | Electric |
| HeatingType | Baseboard Heaters, See Remarks |
| RoofMaterial | Steel |
| RoofStyle | Unknown |
| StoriesTotal | 2 |
| SizeInterior | 1154 Sqft |
| Type | House |
| UtilityWater | Community Water User's Utility |
Land
| Acreage | No |
| LandAmenities | Recreation, Ski Area |
| SizeIrregular | 0.3 |
| SizeTotal | 0.3 Ac|under 1 Acre |
| SizeTotalText | 0.3 Ac|under 1 Acre |
| ZoningType | Residential |
Rooms
| Level | Type | Length | Width | Dimensions |
|---|---|---|---|---|
| Second Level | Bedroom | 15' x 10' | ||
| Second Level | 3pc Bathroom | 9' x 6' | ||
| Second Level | Primary Bedroom | 12' x 10' | ||
| Main Level | Kitchen | 10' x 6'6'' | ||
| Main Level | Living Room | 12' x 12' |
Utilities
| Electricity | Available |
| Sewer | Available |
| Water | Available |
https://www.realtor.ca/real-estate/27773886/275-whiskey-jack-road-mount-baldy-oliver-mount-baldy

101 - 313 Sixth Street
New Westminster, British Columbia V3L 3A7
(604) 664-7630
www.landquest.com/
Interested?
Contact us for more information






















