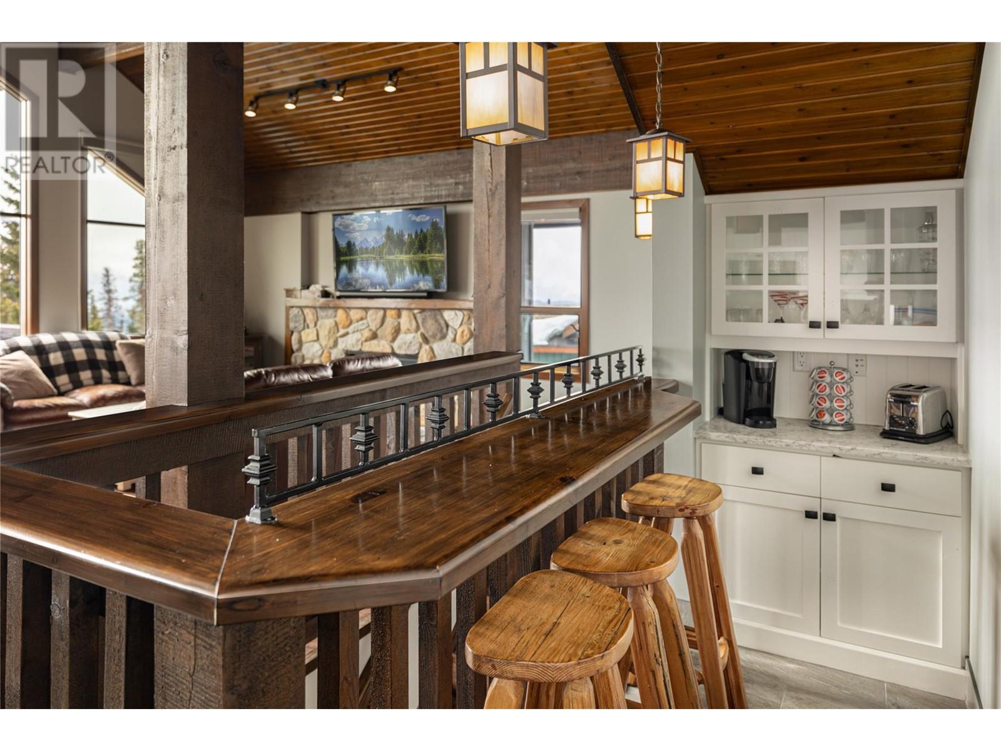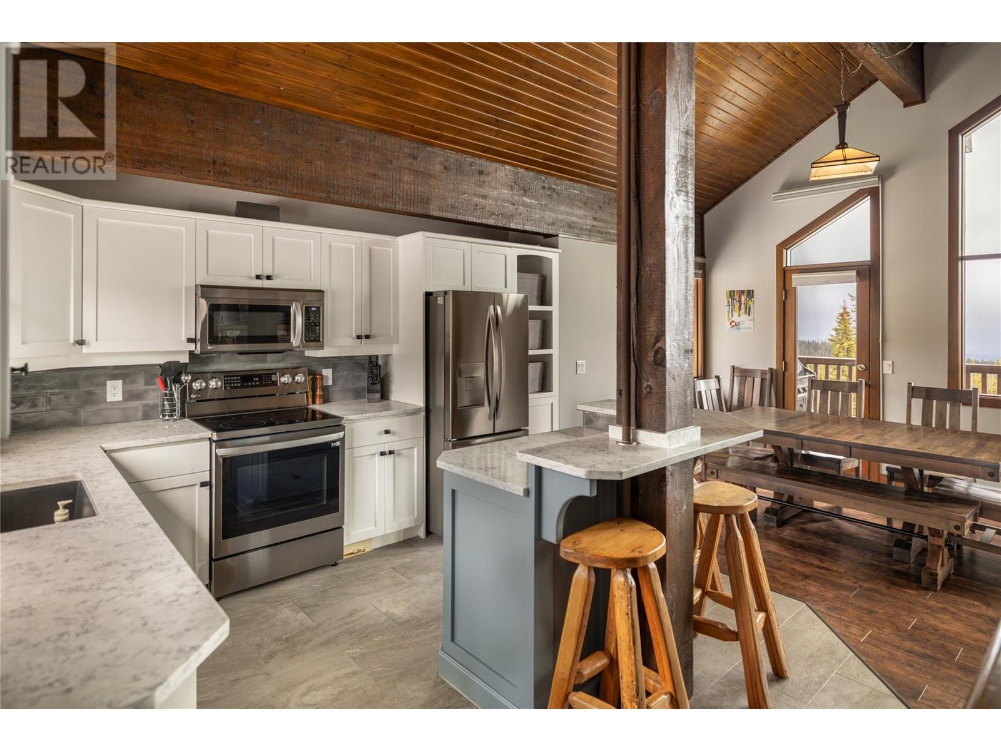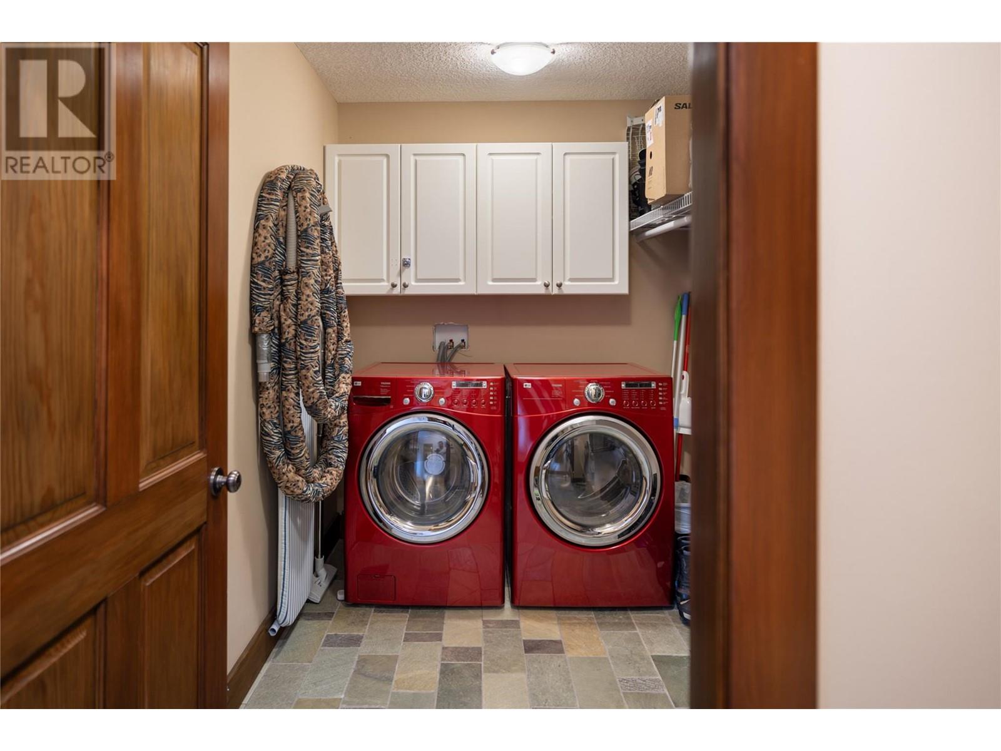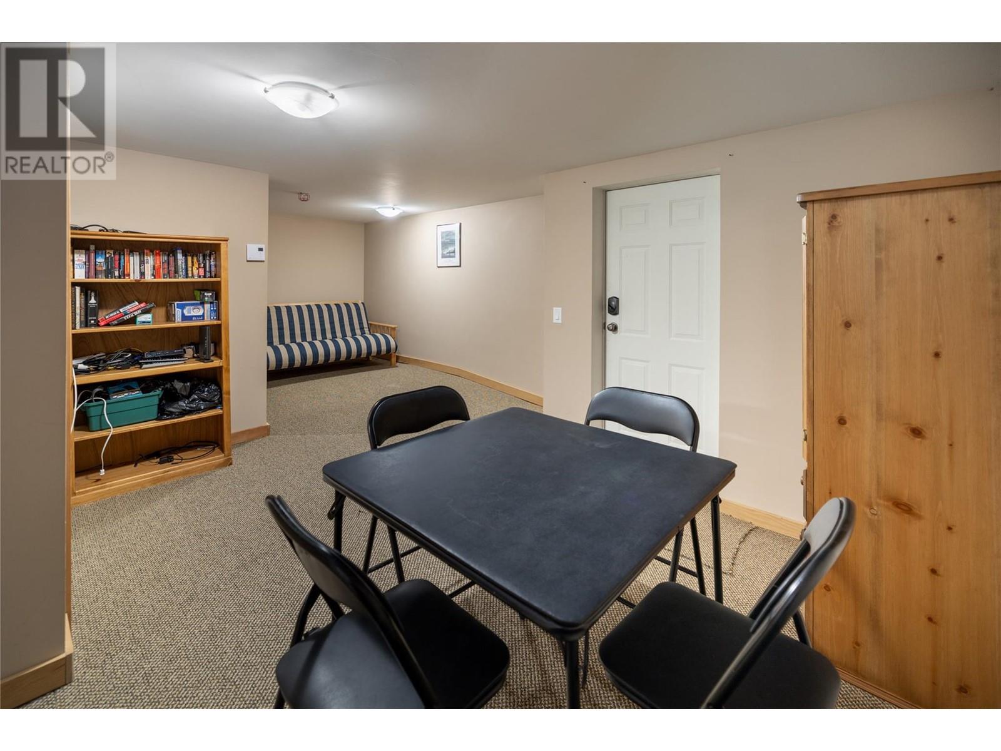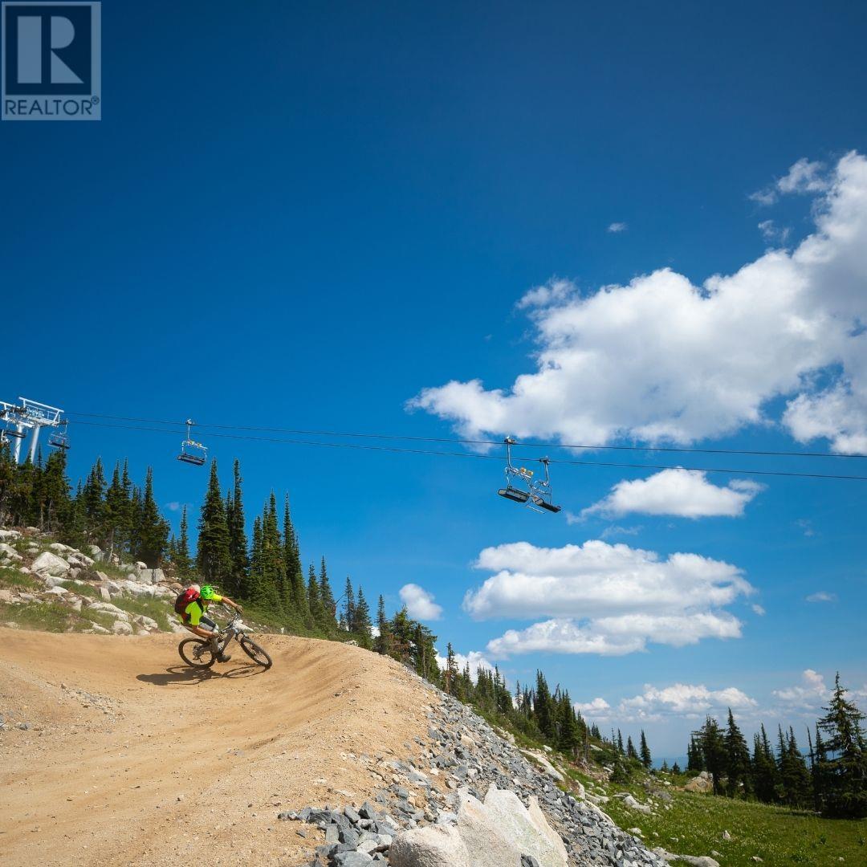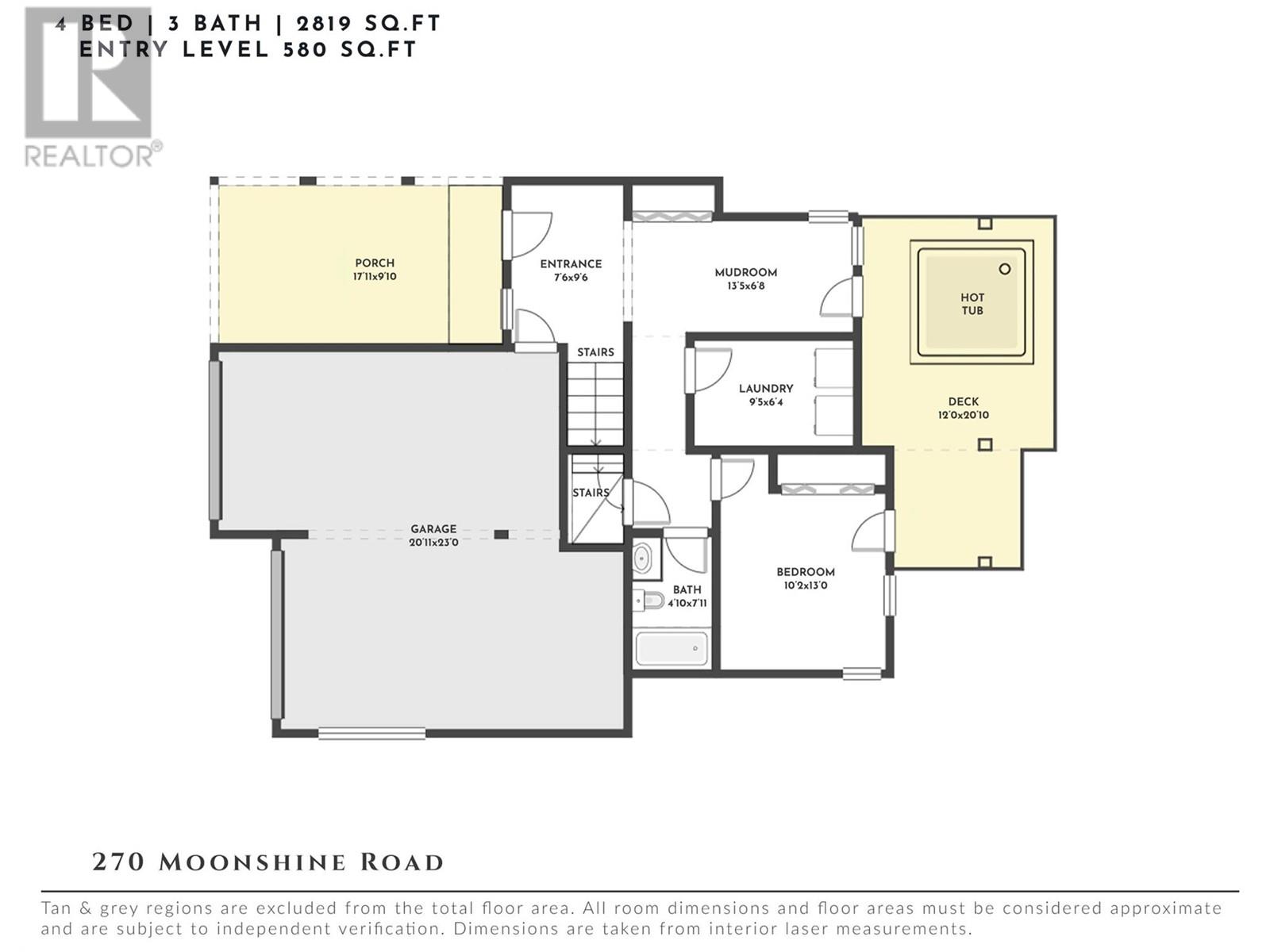270 Moonshine Crescent Big White, British Columbia V0H 1A0
$1,699,900Maintenance,
$80.30 Monthly
Maintenance,
$80.30 MonthlyNestled just below the Bullet Chair at Big White, this stunning 3-storey condo offers the perfect blend of ski-in/ski-out convenience and tranquil seclusion. Designed for both comfort and style, the chalet features four generously sized bedrooms, including two bunk rooms ideal for families plus a spectacular main suite that occupies half of the second floor, ensuring privacy and space. As you enter, you are greeted by a modern white kitchen equipped with top-of-the-line appliances and charming wood accents that create a warm, inviting atmosphere. The open-plan living area is designed for relaxation and entertainment, boasting two family rooms that provide ample space for gatherings and quiet evenings alike. Step outside to your private hot tub, where you can unwind and soak up the serene mountain views after a day on the slopes. This property also includes a convenient, and sought after over-sized double attached garage. This chalet is perfectly positioned to offer direct access to the ski slopes while maintaining a peaceful setting away from the buzz of the ski lifts. Whether you're looking to ski or snow board, mountain bike, hike or simply enjoy the peaceful mountain, this property is your ideal home base. Experience mountain living at its finest in this exquisite Big White chalet, where every detail is crafted for comfort and luxury. (id:20737)
Property Details
| MLS® Number | 10325435 |
| Property Type | Single Family |
| Neigbourhood | Big White |
| Community Name | White Forest Estates |
| AmenitiesNearBy | Recreation, Schools, Shopping, Ski Area |
| CommunityFeatures | Family Oriented, Pets Allowed |
| Features | Three Balconies |
| ParkingSpaceTotal | 2 |
| ViewType | View (panoramic) |
Building
| BathroomTotal | 3 |
| BedroomsTotal | 4 |
| ArchitecturalStyle | Cabin |
| BasementType | Full |
| ConstructedDate | 2001 |
| ConstructionStyleAttachment | Detached |
| ExteriorFinish | Stone, Wood Siding |
| FireProtection | Sprinkler System-fire, Security System, Smoke Detector Only |
| FireplaceFuel | Gas |
| FireplacePresent | Yes |
| FireplaceType | Unknown |
| HeatingFuel | Electric |
| HeatingType | Baseboard Heaters |
| RoofMaterial | Asphalt Shingle |
| RoofStyle | Unknown |
| StoriesTotal | 3 |
| SizeInterior | 2819 Sqft |
| Type | House |
| UtilityWater | Private Utility |
Parking
| Attached Garage | 2 |
Land
| AccessType | Easy Access |
| Acreage | No |
| LandAmenities | Recreation, Schools, Shopping, Ski Area |
| Sewer | Municipal Sewage System |
| SizeIrregular | 0.14 |
| SizeTotal | 0.14 Ac|under 1 Acre |
| SizeTotalText | 0.14 Ac|under 1 Acre |
| ZoningType | Unknown |
Rooms
| Level | Type | Length | Width | Dimensions |
|---|---|---|---|---|
| Second Level | Full Ensuite Bathroom | 11'11'' x 13'6'' | ||
| Second Level | Primary Bedroom | 15'5'' x 14'7'' | ||
| Second Level | Full Bathroom | Measurements not available | ||
| Second Level | Other | 7'3'' x 10'11'' | ||
| Second Level | Bedroom | 11'3'' x 12'0'' | ||
| Second Level | Bedroom | 11'4'' x 12'0'' | ||
| Third Level | Living Room | 15'7'' x 13'7'' | ||
| Third Level | Dining Room | 8'3'' x 13'10'' | ||
| Third Level | Other | 3'10'' x 8'11'' | ||
| Third Level | Kitchen | 12'11'' x 12'5'' | ||
| Basement | Games Room | 11'8'' x 12'10'' | ||
| Basement | Recreation Room | 14'6'' x 12'2'' | ||
| Basement | Other | 6'6'' x 8'11'' | ||
| Main Level | Bedroom | 10'2'' x 13'0'' | ||
| Main Level | Full Bathroom | 4'10'' x 7'11'' | ||
| Main Level | Laundry Room | 9'5'' x 6'4'' | ||
| Main Level | Mud Room | 13'5'' x 6'5'' |
https://www.realtor.ca/real-estate/27494957/270-moonshine-crescent-big-white-big-white
100-1553 Harvey Avenue
Kelowna, British Columbia V1Y 6G1
(250) 862-7675
(250) 860-0016
www.stonesisters.com/
Interested?
Contact us for more information

















