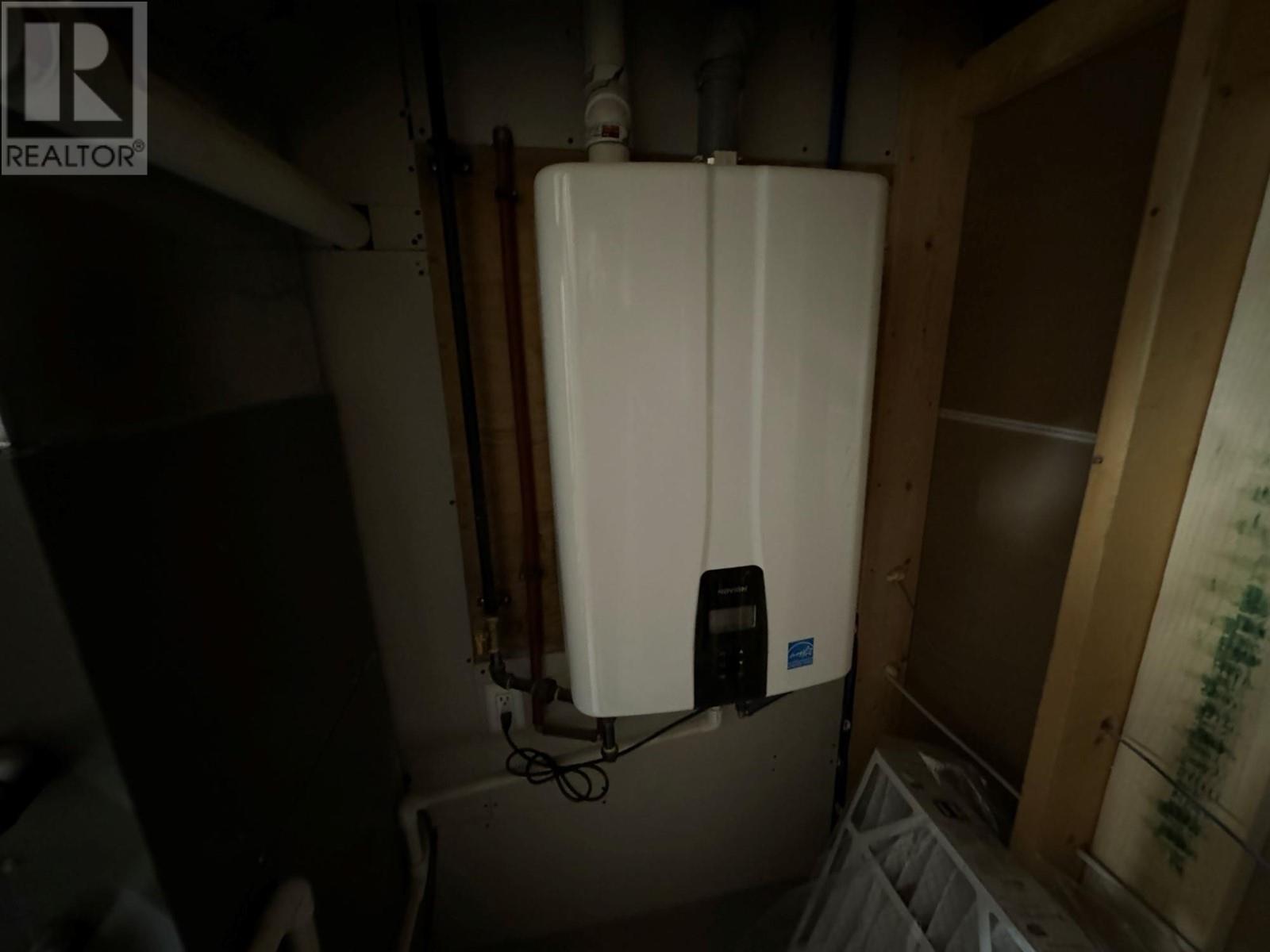2680 75th Avenue Unit# A Grand Forks, British Columbia V0H 1H2
$499,000
Welcome to this exquisite, move-in-ready half duplex, boasting just under 1600 sq ft of modern living space. This brand-new, never-been-lived-in home offers 3 generously sized bedrooms and 2 stylish bathrooms, including a luxurious custom shower. The property features sleek stainless steel appliances, adding a touch of sophistication to the well-designed kitchen. Enjoy year-round comfort with central air conditioning and the convenience of hot water on demand. The home is also hard wired for high-speed internet, making it perfect for today?s connected lifestyle. Outside, you'll appreciate the fully fenced yard with in-ground sprinklers, ensuring a low-maintenance, beautiful landscape. Located directly across the road from John A. Hutton Elementary School, this home is ideal for families seeking proximity to excellent educational facilities. GST applicable and GST is included in the price! Don?t miss this opportunity to own a modern, thoughtfully designed home in a prime location. Schedule your viewing today! (id:20737)
Property Details
| MLS® Number | 2479214 |
| Property Type | Single Family |
| Neigbourhood | Grand Forks |
| Community Name | . |
| AmenitiesNearBy | Park, Recreation, Schools, Shopping |
| Features | Level Lot |
Building
| BathroomTotal | 2 |
| BedroomsTotal | 3 |
| Appliances | Refrigerator, Dishwasher, Range - Electric, Microwave |
| ArchitecturalStyle | Ranch |
| BasementType | Full |
| ConstructedDate | 2024 |
| CoolingType | Central Air Conditioning |
| ExteriorFinish | Wood |
| FlooringType | Laminate, Tile |
| HeatingType | Forced Air |
| RoofMaterial | Asphalt Shingle |
| RoofStyle | Unknown |
| SizeInterior | 1586 Sqft |
| Type | Duplex |
| UtilityWater | Municipal Water |
Land
| AccessType | Easy Access, Highway Access |
| Acreage | No |
| LandAmenities | Park, Recreation, Schools, Shopping |
| LandscapeFeatures | Level, Underground Sprinkler |
| Sewer | Municipal Sewage System |
| SizeIrregular | 0.05 |
| SizeTotal | 0.05 Ac|under 1 Acre |
| SizeTotalText | 0.05 Ac|under 1 Acre |
| ZoningType | Unknown |
Rooms
| Level | Type | Length | Width | Dimensions |
|---|---|---|---|---|
| Basement | Laundry Room | 15'5'' x 6'1'' | ||
| Basement | Family Room | 15'9'' x 10'5'' | ||
| Basement | Bedroom | 10'7'' x 10'11'' | ||
| Basement | Bedroom | 10'7'' x 10'8'' | ||
| Basement | 4pc Bathroom | Measurements not available | ||
| Main Level | Primary Bedroom | 11'0'' x 14'9'' | ||
| Main Level | Living Room | 15'4'' x 10'4'' | ||
| Main Level | Kitchen | 11'6'' x 17'2'' | ||
| Main Level | 4pc Bathroom | Measurements not available |
https://www.realtor.ca/real-estate/27328008/2680-75th-avenue-unit-a-grand-forks-grand-forks

101 - 15955 Fraser Highway
Surrey, British Columbia V4N 0Y3
(778) 565-1397
littleoakrealty.com/
Interested?
Contact us for more information
















































