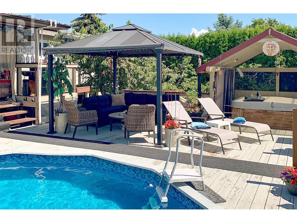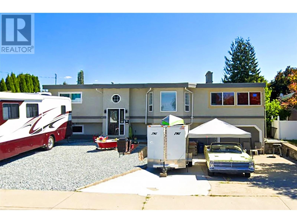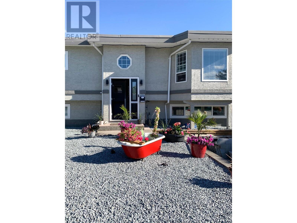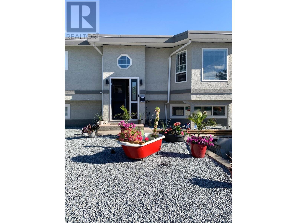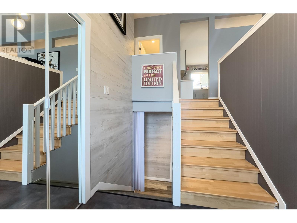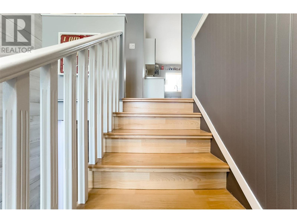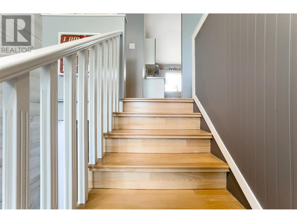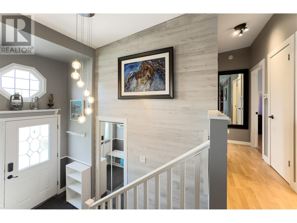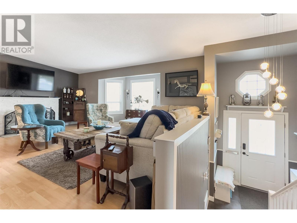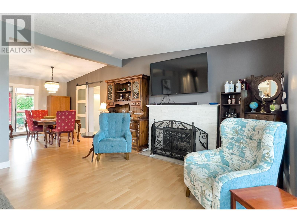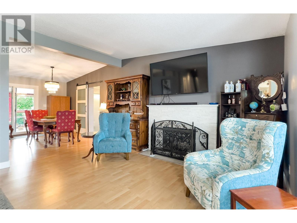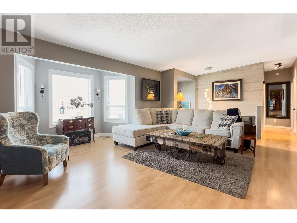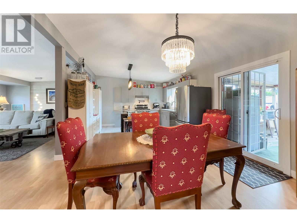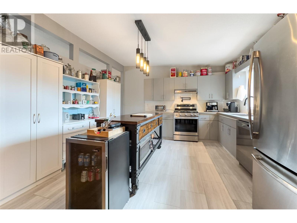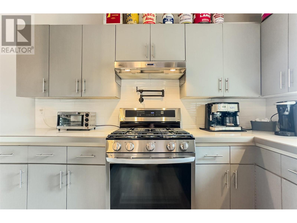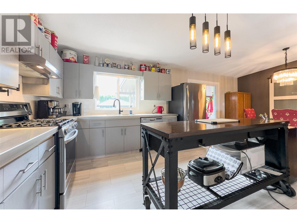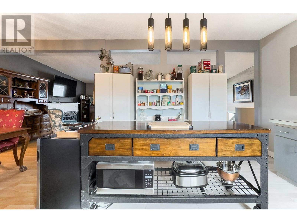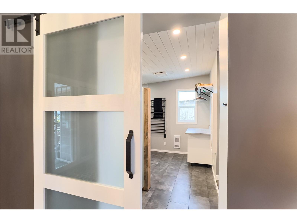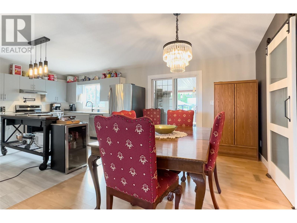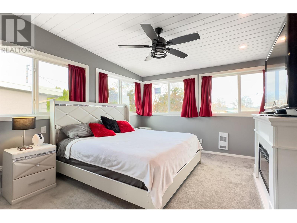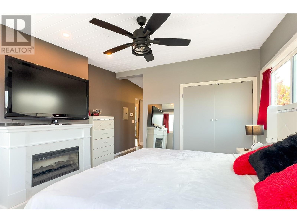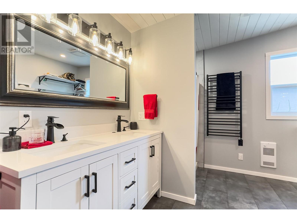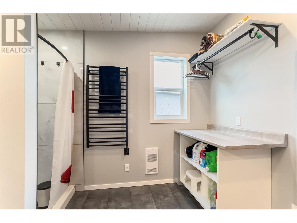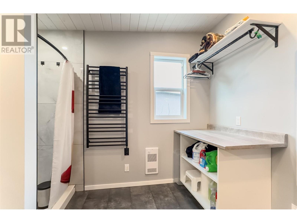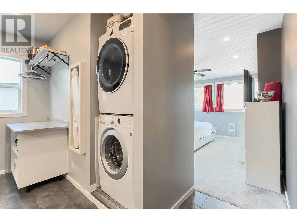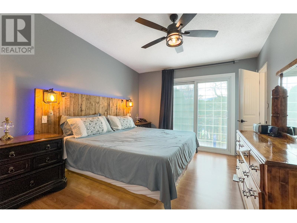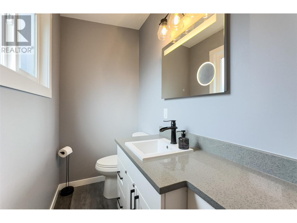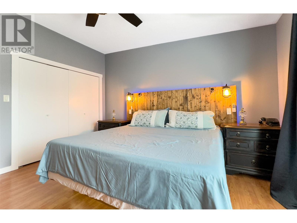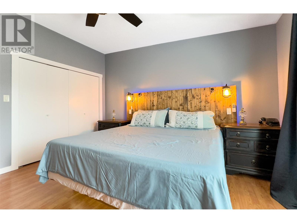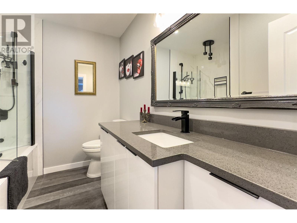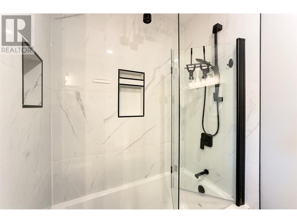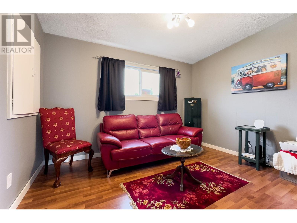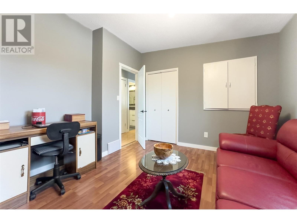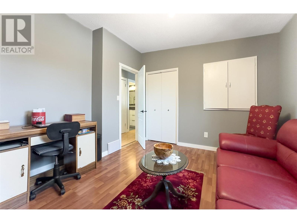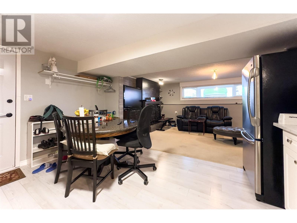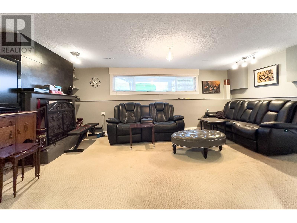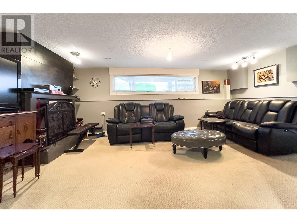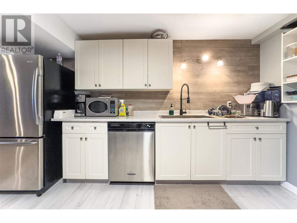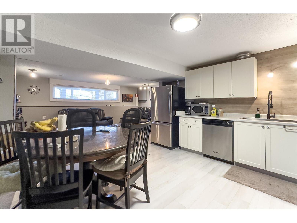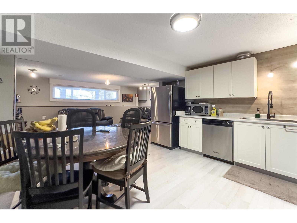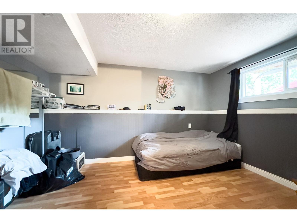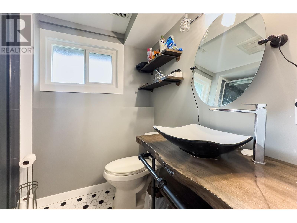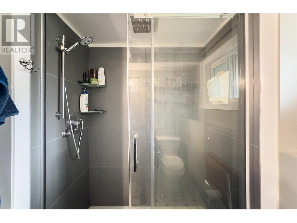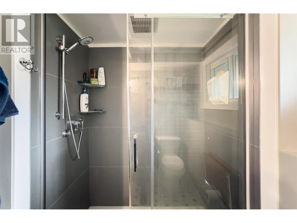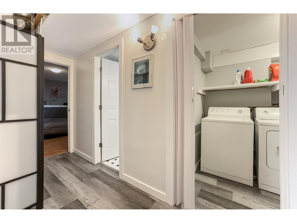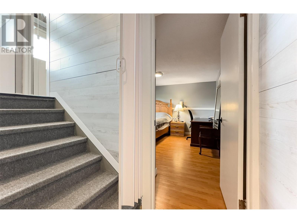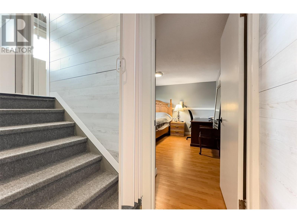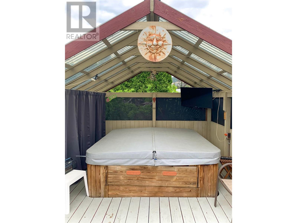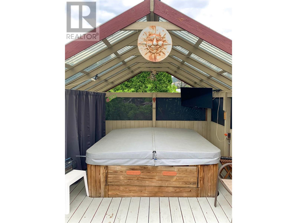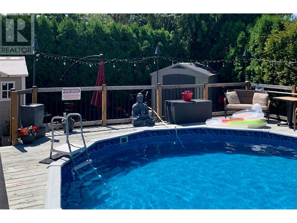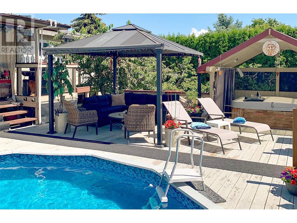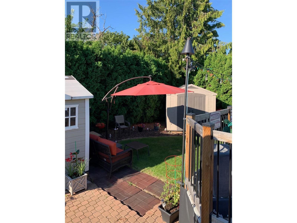265 Gemini Road Kelowna, British Columbia V1X 1E5
5 Bedroom
4 Bathroom
2825 sqft
Fireplace
Above Ground Pool, Outdoor Pool, Pool
Central Air Conditioning
Forced Air
$1,050,000
PERFECT FAMILY HOME! This one has it all, RENOVATED, 2 bedroom MORTGAGE HELPER suite, POOL, HOT TUB, tons of parking, and RV power hookup. Located on a quiet but centrally located street not far from schools, parks, shopping and golf. Cherry and Plum trees in the private back yard. Future multi-family development property. Hurry on this one! (id:20737)
Property Details
| MLS® Number | 10308235 |
| Property Type | Single Family |
| Neigbourhood | Rutland North |
| Community Features | Pets Allowed, Rentals Allowed |
| Parking Space Total | 5 |
| Pool Type | Above Ground Pool, Outdoor Pool, Pool |
| Storage Type | Storage Shed |
Building
| Bathroom Total | 4 |
| Bedrooms Total | 5 |
| Constructed Date | 1972 |
| Construction Style Attachment | Detached |
| Cooling Type | Central Air Conditioning |
| Fire Protection | Security |
| Fireplace Fuel | Gas |
| Fireplace Present | Yes |
| Fireplace Type | Unknown |
| Flooring Type | Carpeted, Ceramic Tile, Laminate |
| Half Bath Total | 1 |
| Heating Type | Forced Air |
| Roof Material | Other |
| Roof Style | Unknown |
| Stories Total | 2 |
| Size Interior | 2825 Sqft |
| Type | House |
| Utility Water | Municipal Water |
Parking
| Attached Garage | 1 |
| R V | 2 |
Land
| Acreage | No |
| Fence Type | Fence |
| Sewer | Municipal Sewage System |
| Size Irregular | 0.2 |
| Size Total | 0.2 Ac|under 1 Acre |
| Size Total Text | 0.2 Ac|under 1 Acre |
| Zoning Type | Unknown |
Rooms
| Level | Type | Length | Width | Dimensions |
|---|---|---|---|---|
| Basement | Storage | 6'7'' x 4'7'' | ||
| Basement | Storage | 5'6'' x 13'8'' | ||
| Basement | Laundry Room | 5'7'' x 8'2'' | ||
| Basement | Full Bathroom | 5'6'' x 7'9'' | ||
| Basement | Bedroom | 11'2'' x 13'10'' | ||
| Basement | Bedroom | 12'6'' x 9'5'' | ||
| Basement | Living Room | 11'6'' x 19'6'' | ||
| Basement | Kitchen | 12'4'' x 14'0'' | ||
| Main Level | Laundry Room | 7'5'' x 12'4'' | ||
| Main Level | Full Bathroom | 8'11'' x 6'10'' | ||
| Main Level | Partial Bathroom | 4'0'' x 6'11'' | ||
| Main Level | Full Ensuite Bathroom | 5'8'' x 12'4'' | ||
| Main Level | Dining Room | 13'8'' x 9'5'' | ||
| Main Level | Bedroom | 11'4'' x 12'3'' | ||
| Main Level | Bedroom | 13'4'' x 11'1'' | ||
| Main Level | Primary Bedroom | 13'5'' x 12'4'' | ||
| Main Level | Living Room | 17'9'' x 19'7'' | ||
| Main Level | Kitchen | 13'3'' x 13'1'' |
https://www.realtor.ca/real-estate/26676629/265-gemini-road-kelowna-rutland-north

Royal LePage Kelowna
#1 - 1890 Cooper Road
Kelowna, British Columbia V1Y 8B7
#1 - 1890 Cooper Road
Kelowna, British Columbia V1Y 8B7
(250) 860-1100
(250) 860-0595
https://royallepagekelowna.com/
Interested?
Contact us for more information

