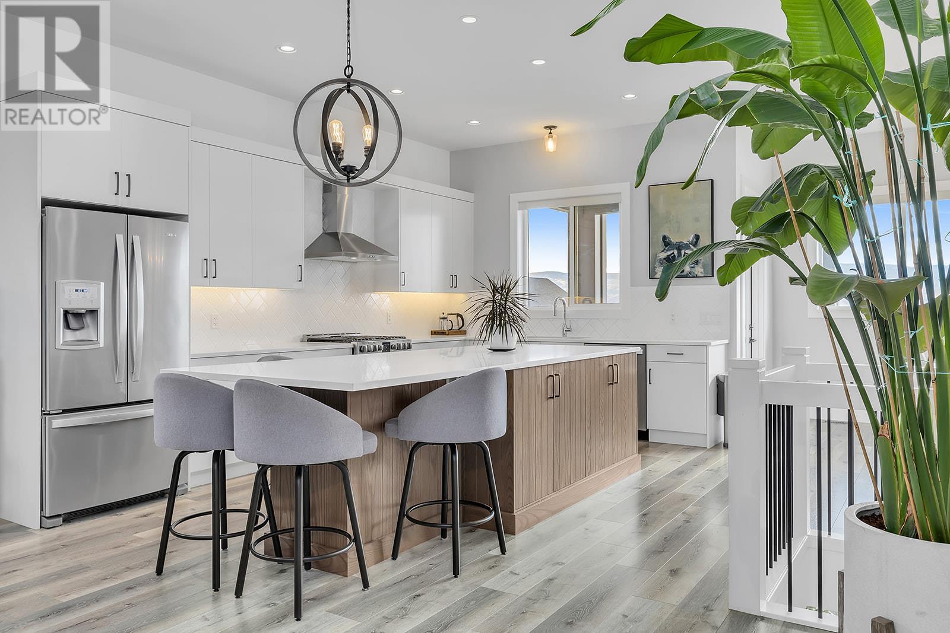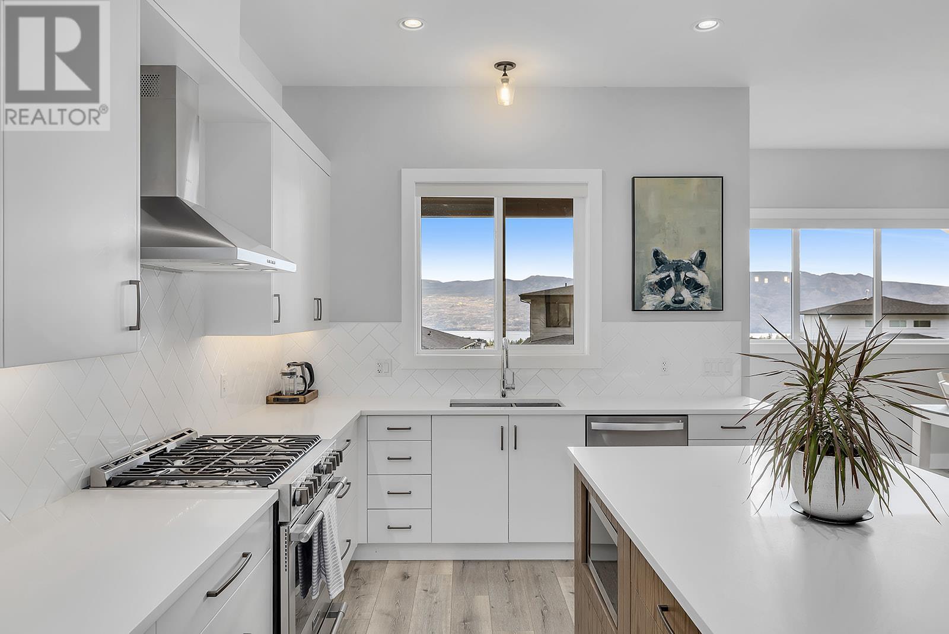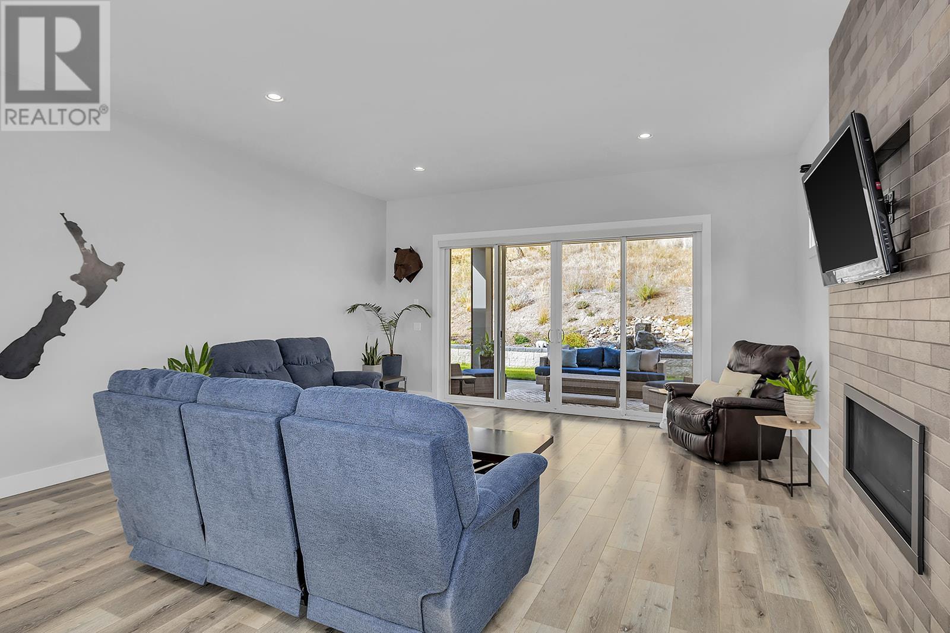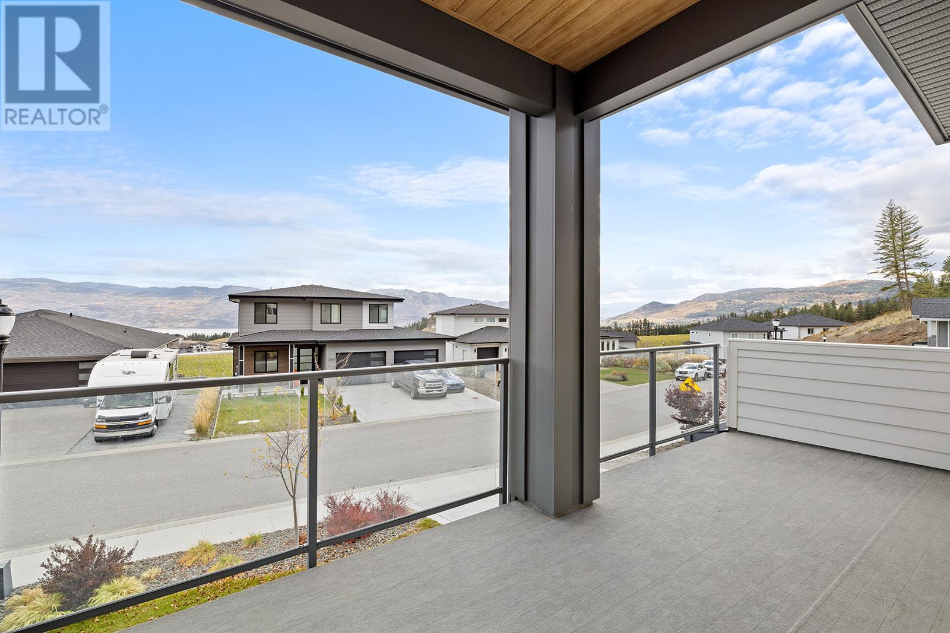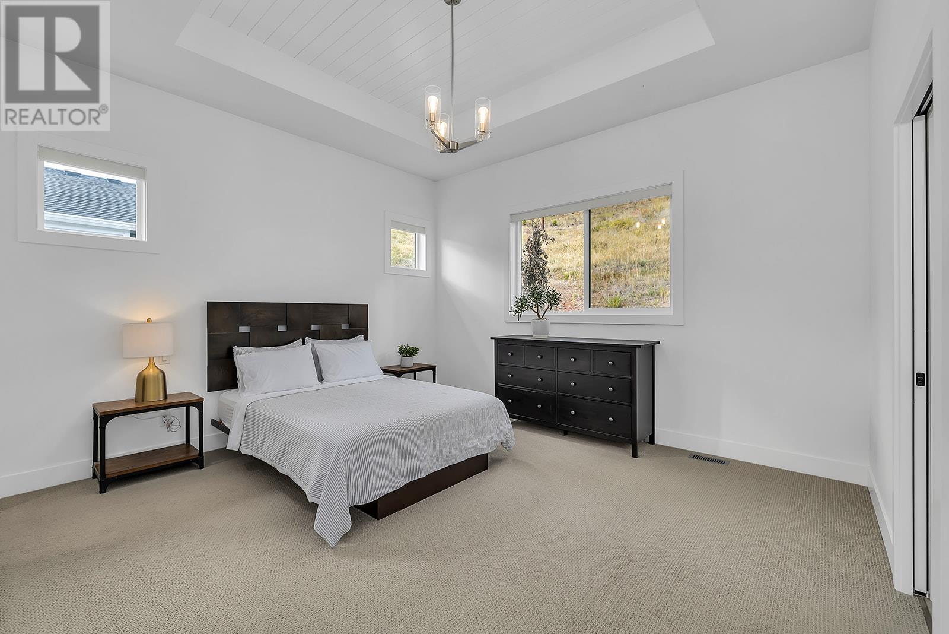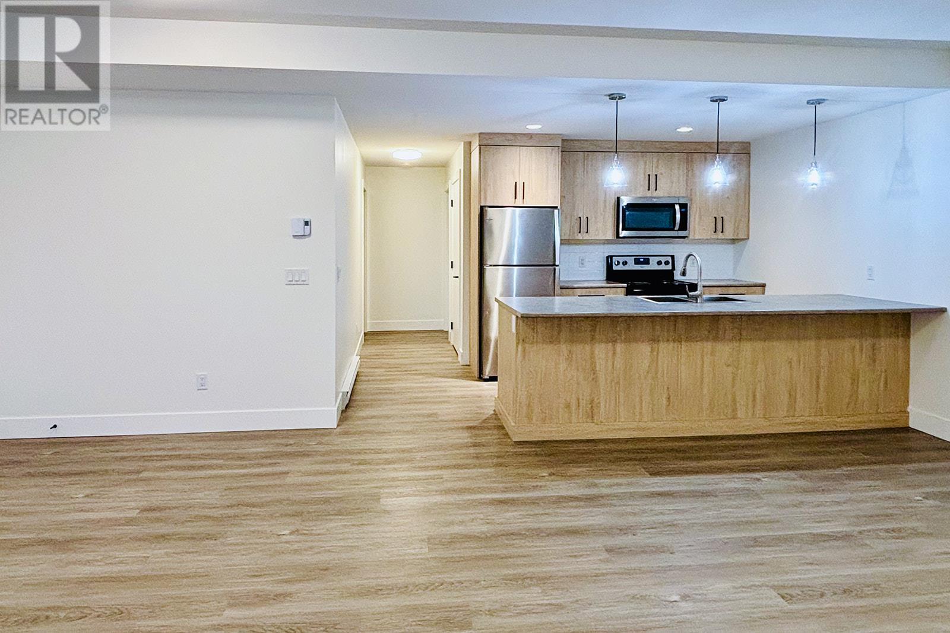2598 Crown Crest Drive West Kelowna, British Columbia V4T 3N3
$1,199,000
Introducing this stunning 5 bedroom home in the highly coveted Tallus Ridge. You will immediately fall in love with the inviting bright kitchen with a massive entertainment-style island adorned with high end appliances and adjacent to a dedicated dining area. Enjoy the fantastic LAKE VIEWS from your covered deck also perfect for soaking up the sun and complete with a gas BBQ hook up for your evening dinners! 10 foot ceilings takes you throughout the main living floor boasting 3 generous sized bedrooms, including a large primary with a luxurious 5 piece ensuite. Walk out through patio sliding doors off your living room to your backyard retreat complete with a private patio, yard space, no neighbours behind you and an added bonus of electric shade covers valued at $10k! The entry level greets you with a welcoming foyer plus a den/extra bedroom. The legal 1 bedroom spacious suite is fully self contained with a living room, kitchen, bedroom, 4 piece bathroom & laundry. This home offers more to love with elevated features such as beautiful landscaping, hot water on demand, HRV System, central vacuum, smart garage door and roughed in for hot tub! (id:20737)
Property Details
| MLS® Number | 10326399 |
| Property Type | Single Family |
| Neigbourhood | Shannon Lake |
| AmenitiesNearBy | Golf Nearby, Park, Schools |
| CommunityFeatures | Family Oriented |
| ParkingSpaceTotal | 5 |
| ViewType | Unknown, City View, Lake View, Mountain View, Valley View, View (panoramic) |
Building
| BathroomTotal | 3 |
| BedroomsTotal | 5 |
| ConstructedDate | 2019 |
| ConstructionStyleAttachment | Detached |
| CoolingType | Central Air Conditioning |
| FireplaceFuel | Gas |
| FireplacePresent | Yes |
| FireplaceType | Unknown |
| FlooringType | Carpeted, Tile, Vinyl |
| HeatingFuel | Other |
| HeatingType | Forced Air |
| StoriesTotal | 2 |
| SizeInterior | 3073 Sqft |
| Type | House |
| UtilityWater | Municipal Water |
Parking
| Attached Garage | 2 |
| Oversize |
Land
| Acreage | No |
| LandAmenities | Golf Nearby, Park, Schools |
| Sewer | Municipal Sewage System |
| SizeFrontage | 62 Ft |
| SizeIrregular | 0.18 |
| SizeTotal | 0.18 Ac|under 1 Acre |
| SizeTotalText | 0.18 Ac|under 1 Acre |
| ZoningType | Unknown |
Rooms
| Level | Type | Length | Width | Dimensions |
|---|---|---|---|---|
| Lower Level | Other | 22' x 38'6'' | ||
| Lower Level | Recreation Room | 16'10'' x 24'7'' | ||
| Lower Level | Bedroom | 10'1'' x 12'9'' | ||
| Lower Level | Foyer | 10'11'' x 14'5'' | ||
| Lower Level | Bedroom | 14'3'' x 11'3'' | ||
| Lower Level | 4pc Bathroom | 5'5'' x 10'4'' | ||
| Main Level | Laundry Room | 6'4'' x 9'2'' | ||
| Main Level | Dining Room | 12'10'' x 14'5'' | ||
| Main Level | Bedroom | 14'2'' x 15'10'' | ||
| Main Level | Bedroom | 11'5'' x 11'1'' | ||
| Main Level | 5pc Ensuite Bath | 11'4'' x 9'11'' | ||
| Main Level | 4pc Bathroom | 10'4'' x 5'5'' | ||
| Main Level | Primary Bedroom | 15'3'' x 13'3'' | ||
| Main Level | Living Room | 18' x 22'4'' | ||
| Main Level | Kitchen | 17'11'' x 16'2'' | ||
| Additional Accommodation | Kitchen | 9'11'' x 14' |
https://www.realtor.ca/real-estate/27566966/2598-crown-crest-drive-west-kelowna-shannon-lake

#108 - 1980 Cooper Road
Kelowna, British Columbia V1Y 8K5
(250) 861-5122
(250) 861-5722
www.realestatesage.ca/

#108 - 1980 Cooper Road
Kelowna, British Columbia V1Y 8K5
(250) 861-5122
(250) 861-5722
www.realestatesage.ca/
Interested?
Contact us for more information










