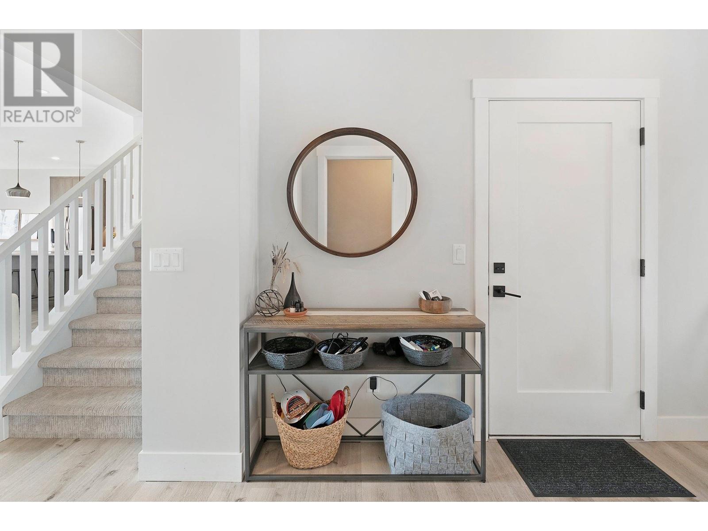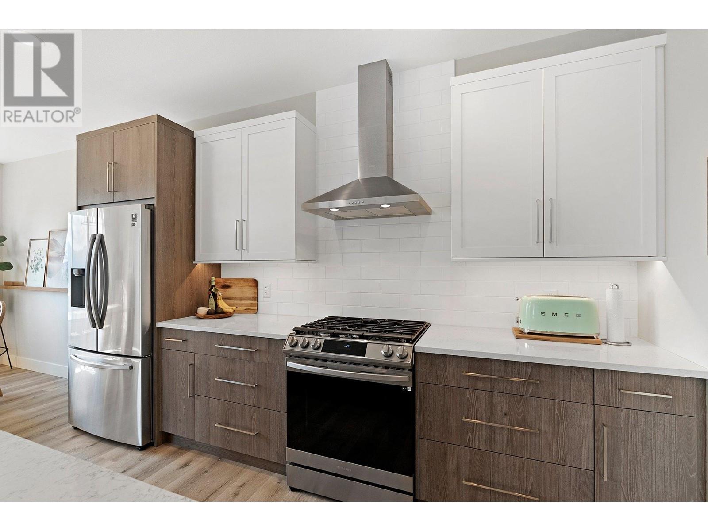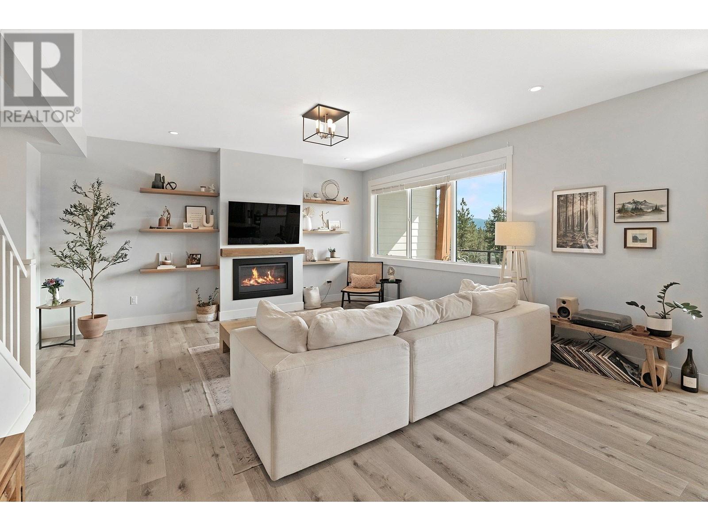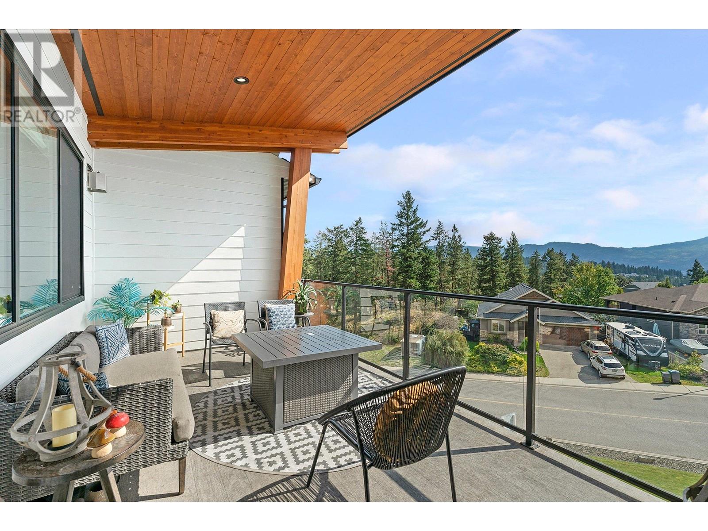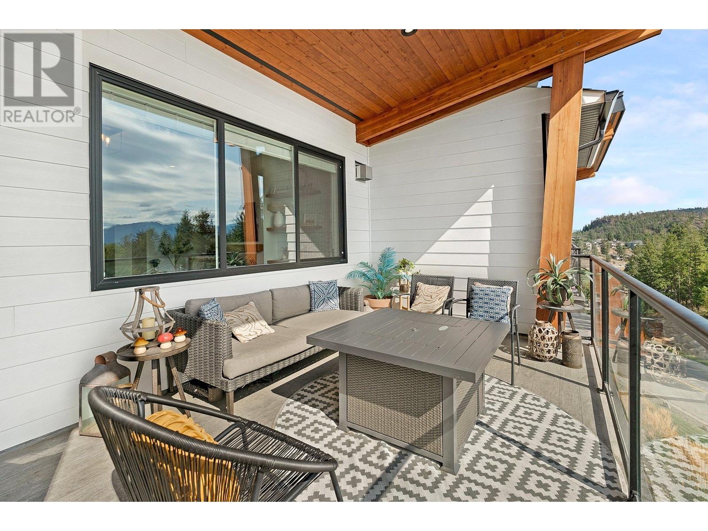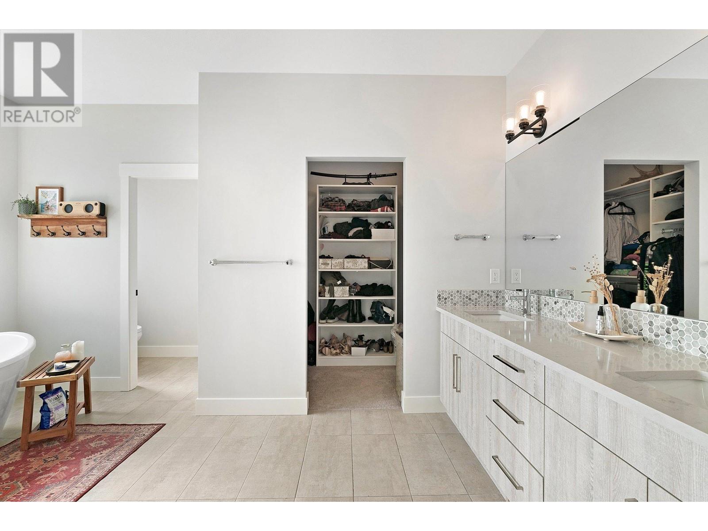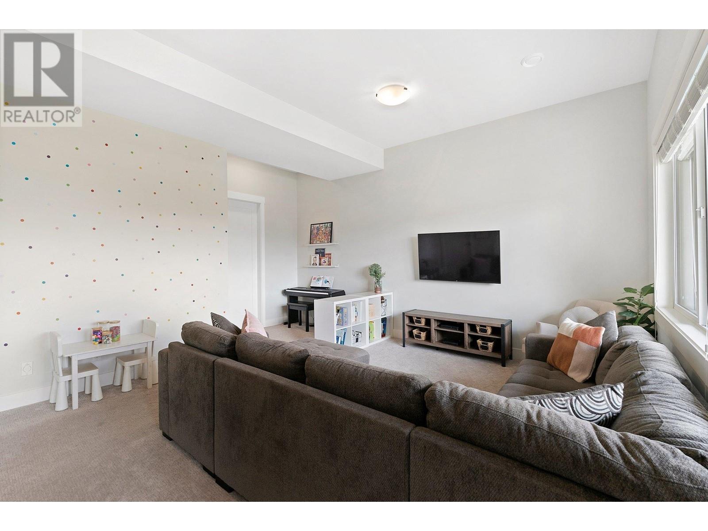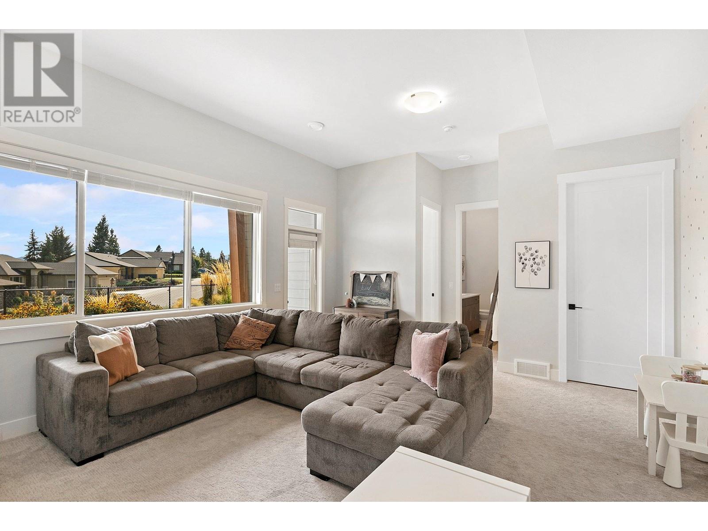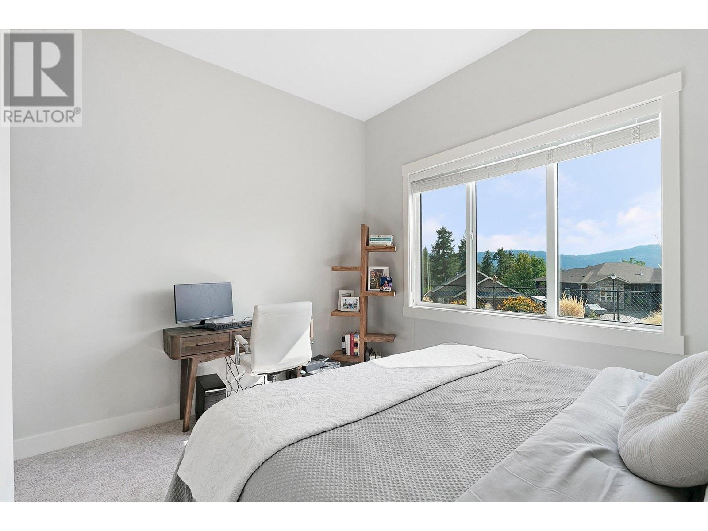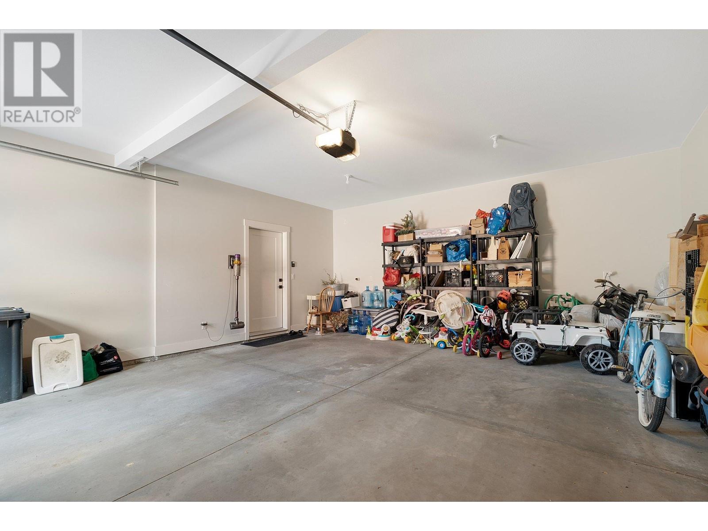2575 Eagle Ridge Drive West Kelowna, British Columbia V4T 0B7
$879,000Maintenance,
$330 Monthly
Maintenance,
$330 MonthlyThis 4 bed 4 bath townhome offers over 2,600 sq. ft. of living space, with large bright windows, a privately fenced yard, and a double garage with parking for four. On the main floor, you’ll find a spacious living room with a cozy gas fireplace, a powder room, and a dining area perfect for family gatherings. The modern kitchen boasts stainless steel appliances and quartz countertops, designed for both style and functionality. Upstairs, the master suite is a true retreat with room for a king-size bed, a large walk-in closet, and a spa-like ensuite featuring a free-standing soaker tub, semi-frameless glass shower, and double sinks. Two additional bedrooms, a full bath, and convenient laundry complete the upper level. The lower level offers even more flexibility with a fourth bedroom, a full bath, and a versatile flex room. Nature’s Gate is where comfort, convenience, and modern living come together. (id:20737)
Open House
This property has open houses!
12:00 pm
Ends at:2:00 pm
Property Details
| MLS® Number | 10324044 |
| Property Type | Single Family |
| Neigbourhood | Shannon Lake |
| Community Name | Nature's Gate |
| AmenitiesNearBy | Golf Nearby, Public Transit, Park, Recreation, Schools, Shopping, Ski Area |
| CommunityFeatures | Family Oriented |
| Features | Balcony |
| ParkingSpaceTotal | 4 |
Building
| BathroomTotal | 3 |
| BedroomsTotal | 4 |
| BasementType | Full |
| ConstructedDate | 2021 |
| ConstructionStyleAttachment | Attached |
| CoolingType | Central Air Conditioning |
| HeatingType | Forced Air, See Remarks |
| RoofMaterial | Asphalt Shingle |
| RoofStyle | Unknown |
| StoriesTotal | 3 |
| SizeInterior | 2610 Sqft |
| Type | Row / Townhouse |
| UtilityWater | Municipal Water |
Parking
| Attached Garage | 2 |
Land
| AccessType | Highway Access |
| Acreage | No |
| FenceType | Fence |
| LandAmenities | Golf Nearby, Public Transit, Park, Recreation, Schools, Shopping, Ski Area |
| Sewer | Municipal Sewage System |
| SizeTotalText | Under 1 Acre |
| ZoningType | Unknown |
Rooms
| Level | Type | Length | Width | Dimensions |
|---|---|---|---|---|
| Second Level | Laundry Room | ' x ' | ||
| Second Level | Bedroom | 12'10'' x 11'0'' | ||
| Second Level | 4pc Bathroom | Measurements not available | ||
| Second Level | 5pc Ensuite Bath | Measurements not available | ||
| Second Level | Bedroom | 10'10'' x 13'1'' | ||
| Second Level | Primary Bedroom | 14'4'' x 15'6'' | ||
| Basement | Utility Room | 11'10'' x 9'7'' | ||
| Basement | Full Bathroom | Measurements not available | ||
| Basement | Bedroom | 11'10'' x 11'8'' | ||
| Basement | Recreation Room | 17'8'' x 19'2'' | ||
| Basement | Storage | 8'7'' x 12'5'' | ||
| Main Level | Foyer | 13'8'' x 7'2'' | ||
| Main Level | Kitchen | 11'9'' x 15'2'' | ||
| Main Level | Living Room | 15' x 15'5'' | ||
| Main Level | Dining Room | 8'7'' x 11'10'' |
https://www.realtor.ca/real-estate/27420100/2575-eagle-ridge-drive-west-kelowna-shannon-lake

#14 - 1470 Harvey Avenue
Kelowna, British Columbia V1Y 9K8
(250) 860-7500
(250) 868-2488
Interested?
Contact us for more information



