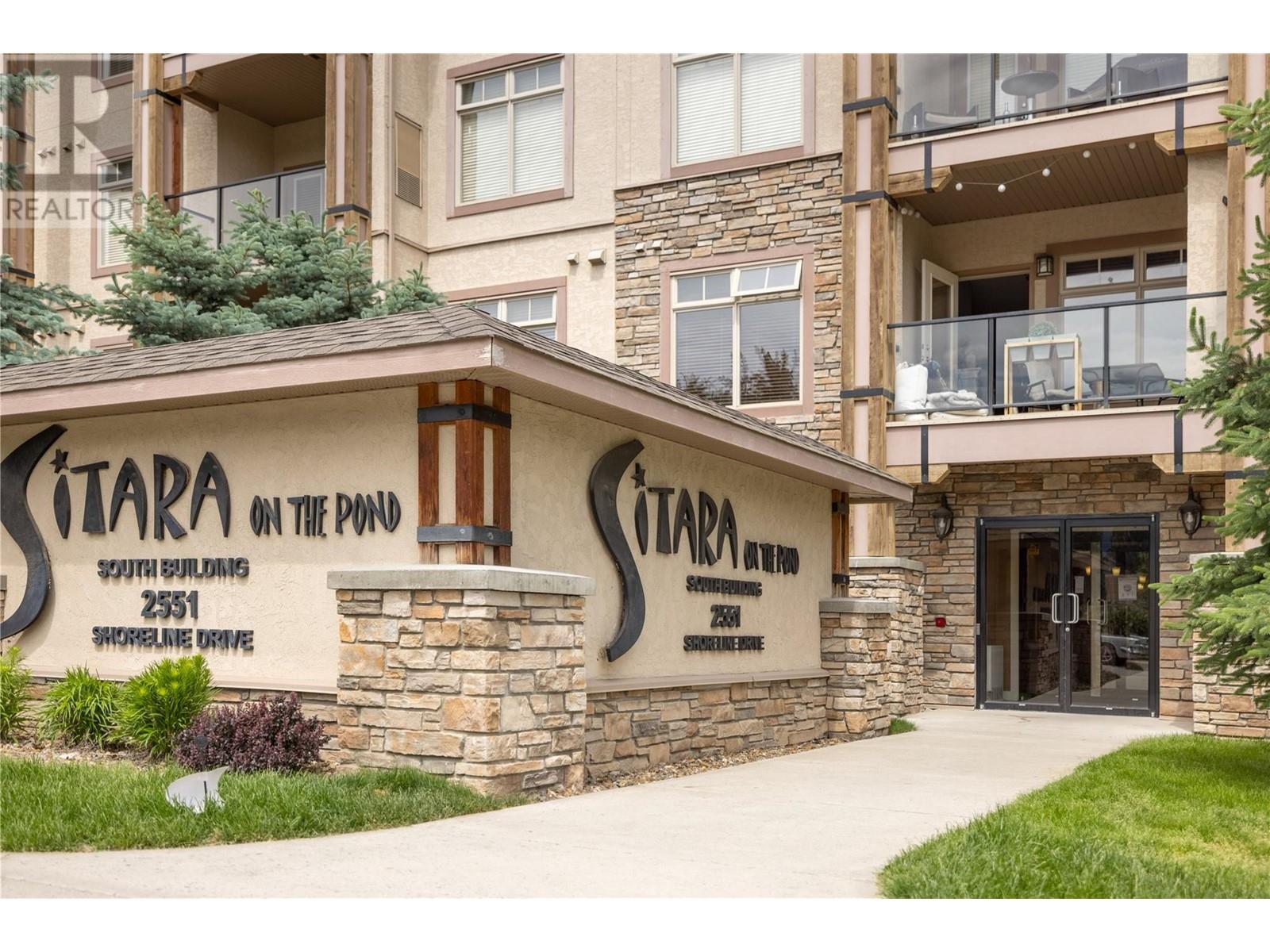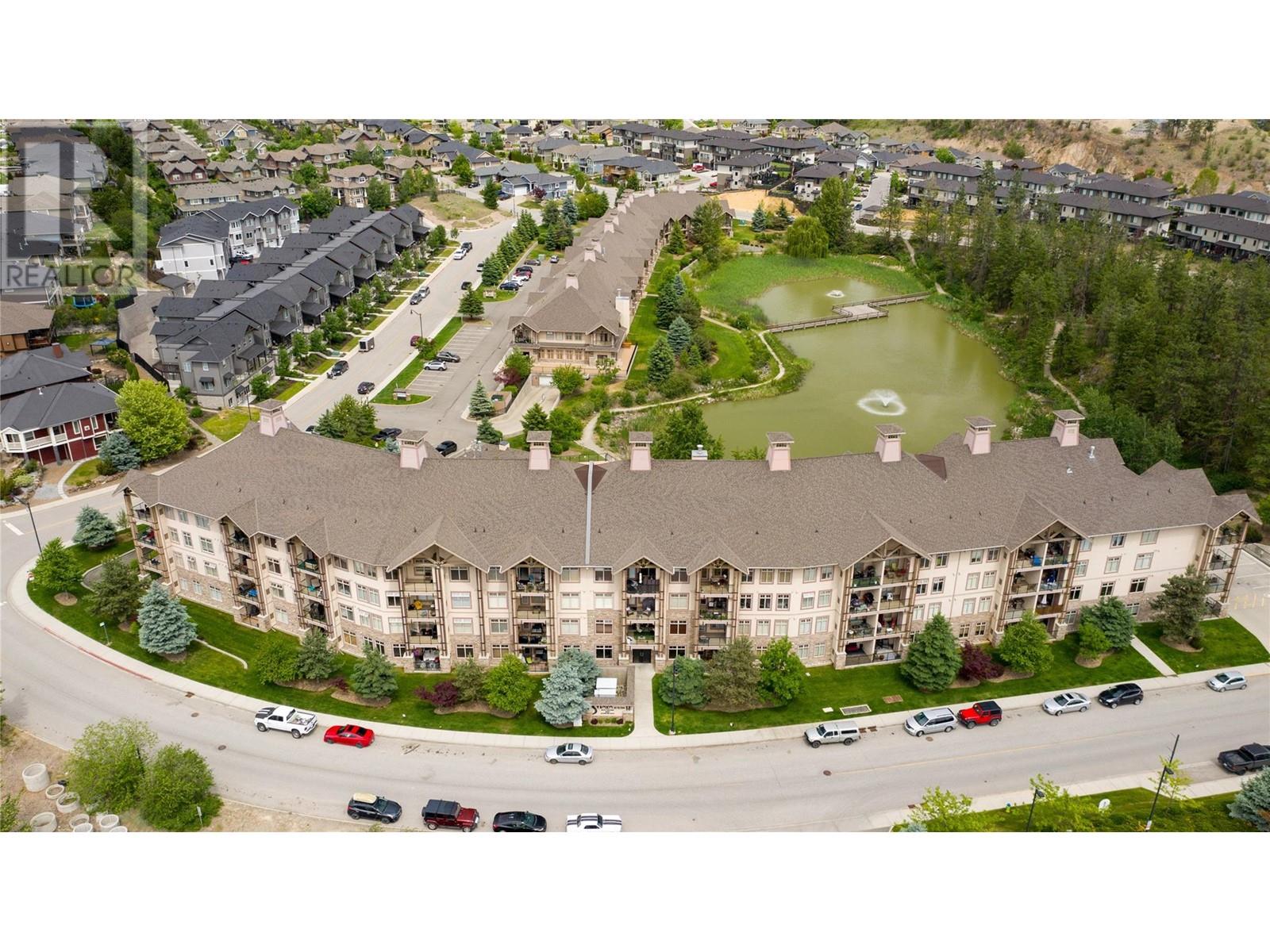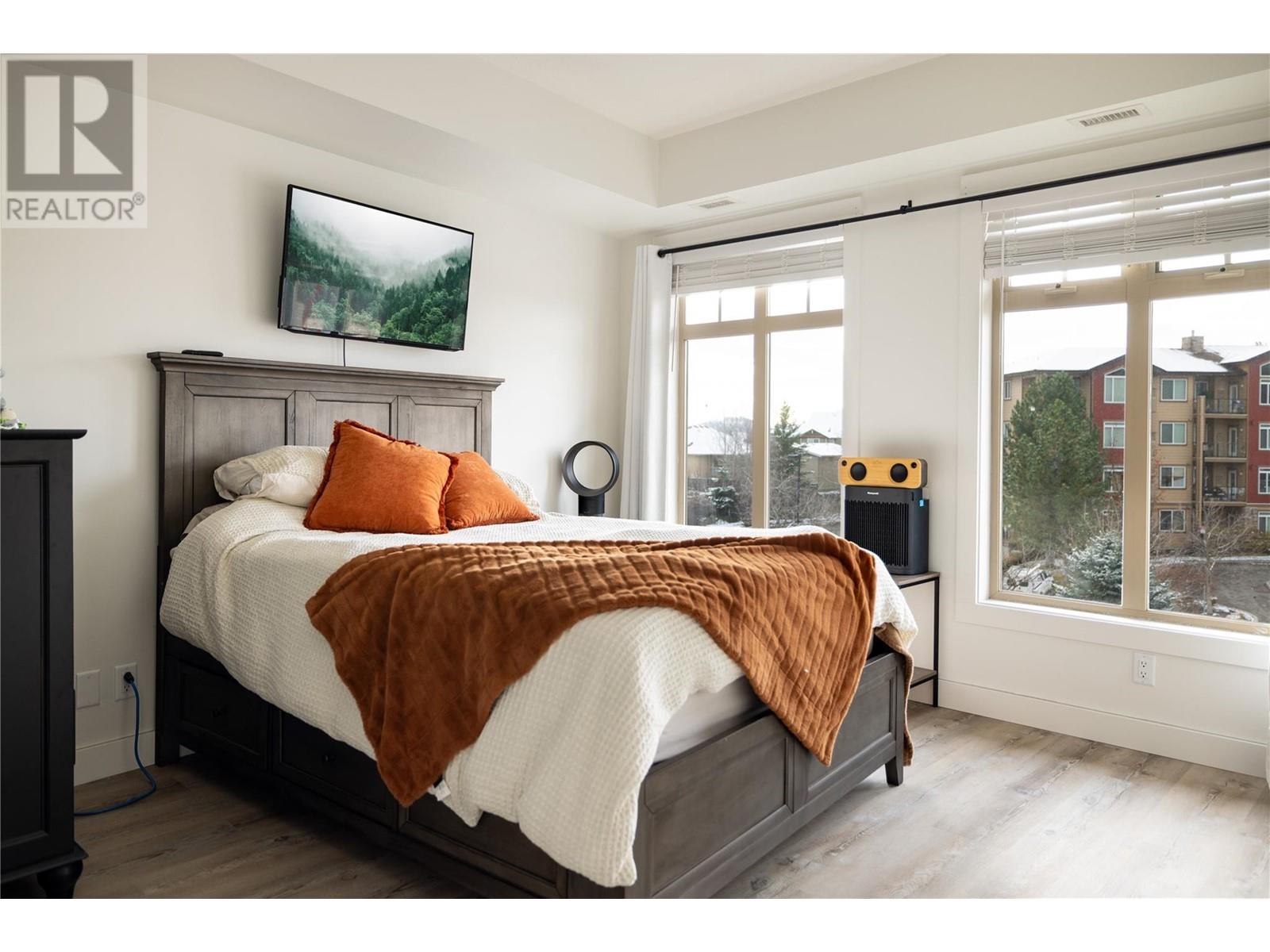2551 Shoreline Drive Unit# 413 Lake Country, British Columbia V4V 1Z7
1 Bedroom
1 Bathroom
814 sqft
Fireplace
Inground Pool, Outdoor Pool, Pool
Central Air Conditioning
Forced Air, See Remarks
Landscaped
$419,000Maintenance,
$395.52 Monthly
Maintenance,
$395.52 MonthlyNicely updated 1 bedroom + den, 1 bathroom unit, in the desirable Sitara on the Pond complex with nice views from this top floor unit. Upgraded flooring, paint, heat pump, and more! Good size 4 piece bathroom with cheater door to the large master bedroom. Den/office as well of the main living area. Living room leads to the covered deck to enjoy the Okanagan weather. Building amenities include pool, fitness room, library, and pool table. Pets are 1 pet under 20lbs and 14"" to shoulder. Secured parking and storage locker. Great location close to shopping, Kelowna Airport, and plenty of trails! Quick possession possible! (id:20737)
Property Details
| MLS® Number | 10329644 |
| Property Type | Single Family |
| Neigbourhood | Lake Country North West |
| Community Name | Sitara On The Pond |
| AmenitiesNearBy | Golf Nearby, Airport, Park, Recreation, Schools, Shopping, Ski Area |
| Features | One Balcony |
| ParkingSpaceTotal | 1 |
| PoolType | Inground Pool, Outdoor Pool, Pool |
| StorageType | Storage, Locker |
| ViewType | Mountain View, View (panoramic) |
Building
| BathroomTotal | 1 |
| BedroomsTotal | 1 |
| ConstructedDate | 2007 |
| CoolingType | Central Air Conditioning |
| ExteriorFinish | Composite Siding |
| FireProtection | Smoke Detector Only |
| FireplaceFuel | Unknown |
| FireplacePresent | Yes |
| FireplaceType | Decorative |
| FlooringType | Carpeted, Ceramic Tile, Tile |
| HeatingType | Forced Air, See Remarks |
| RoofMaterial | Asphalt Shingle |
| RoofStyle | Unknown |
| StoriesTotal | 1 |
| SizeInterior | 814 Sqft |
| Type | Apartment |
| UtilityWater | Municipal Water |
Parking
| Heated Garage | |
| Stall | |
| Underground |
Land
| AccessType | Easy Access, Highway Access |
| Acreage | No |
| LandAmenities | Golf Nearby, Airport, Park, Recreation, Schools, Shopping, Ski Area |
| LandscapeFeatures | Landscaped |
| Sewer | Municipal Sewage System |
| SizeTotalText | Under 1 Acre |
| SurfaceWater | Ponds |
| ZoningType | Unknown |
Rooms
| Level | Type | Length | Width | Dimensions |
|---|---|---|---|---|
| Main Level | Den | 10'7'' x 6'9'' | ||
| Main Level | 4pc Bathroom | Measurements not available | ||
| Main Level | Primary Bedroom | 12'3'' x 11' | ||
| Main Level | Living Room | 14' x 12' | ||
| Main Level | Kitchen | 10'3'' x 9'6'' |
3 Percent Realty Inc.
4201-27th Street
Vernon, British Columbia V1T 4Y3
4201-27th Street
Vernon, British Columbia V1T 4Y3
(250) 503-2246
(250) 503-2267
www.3pr.ca/
Interested?
Contact us for more information




























