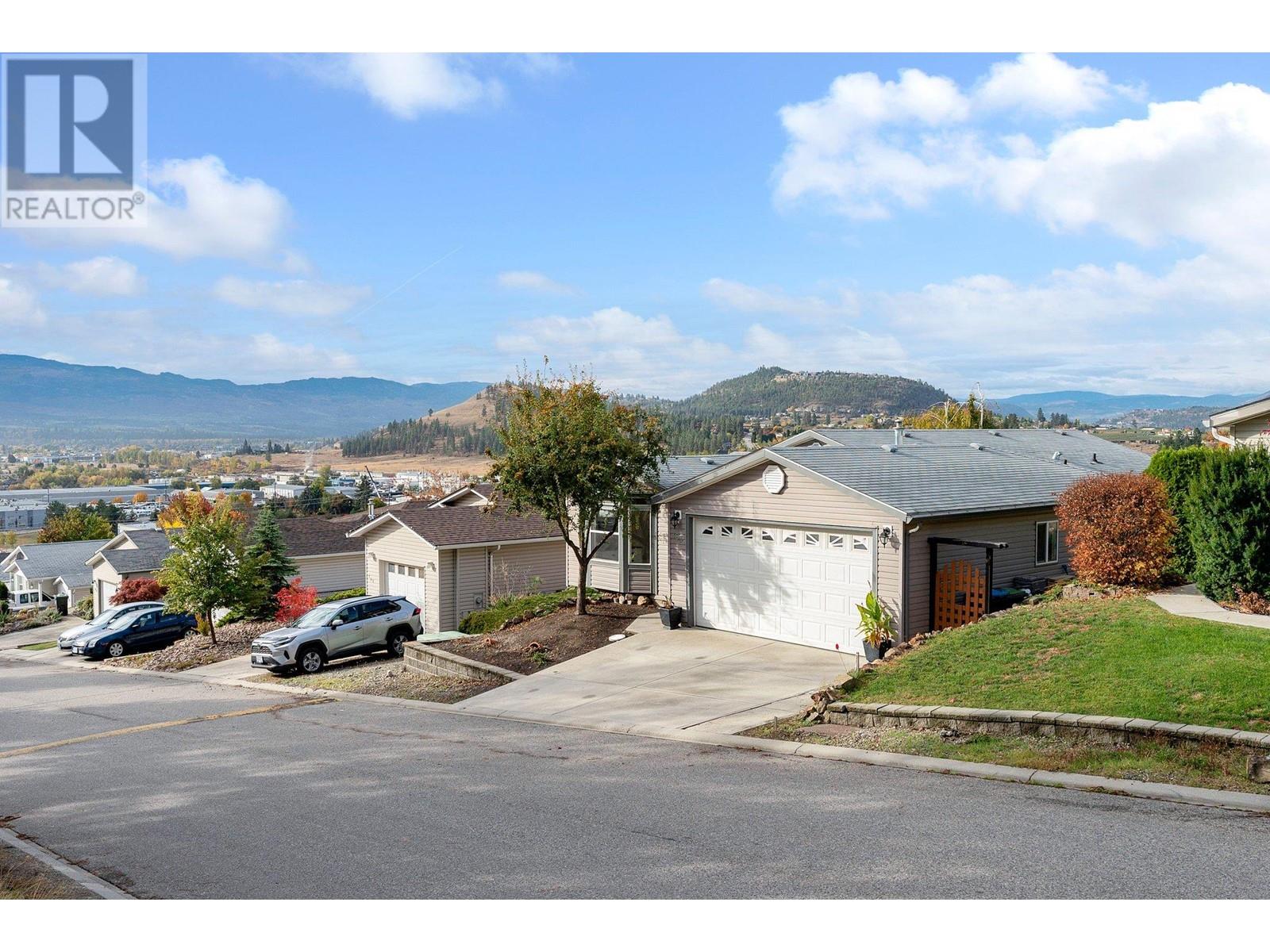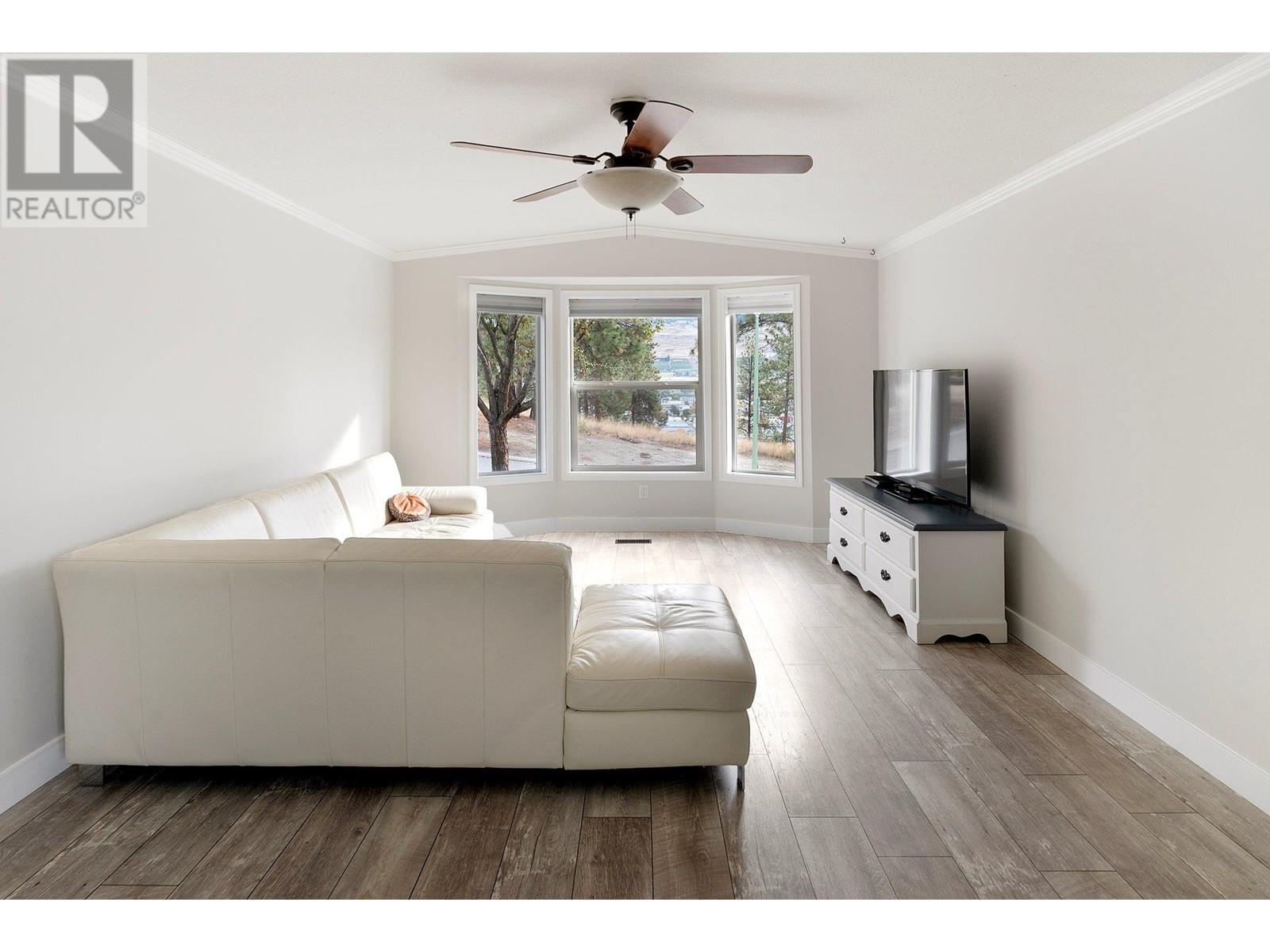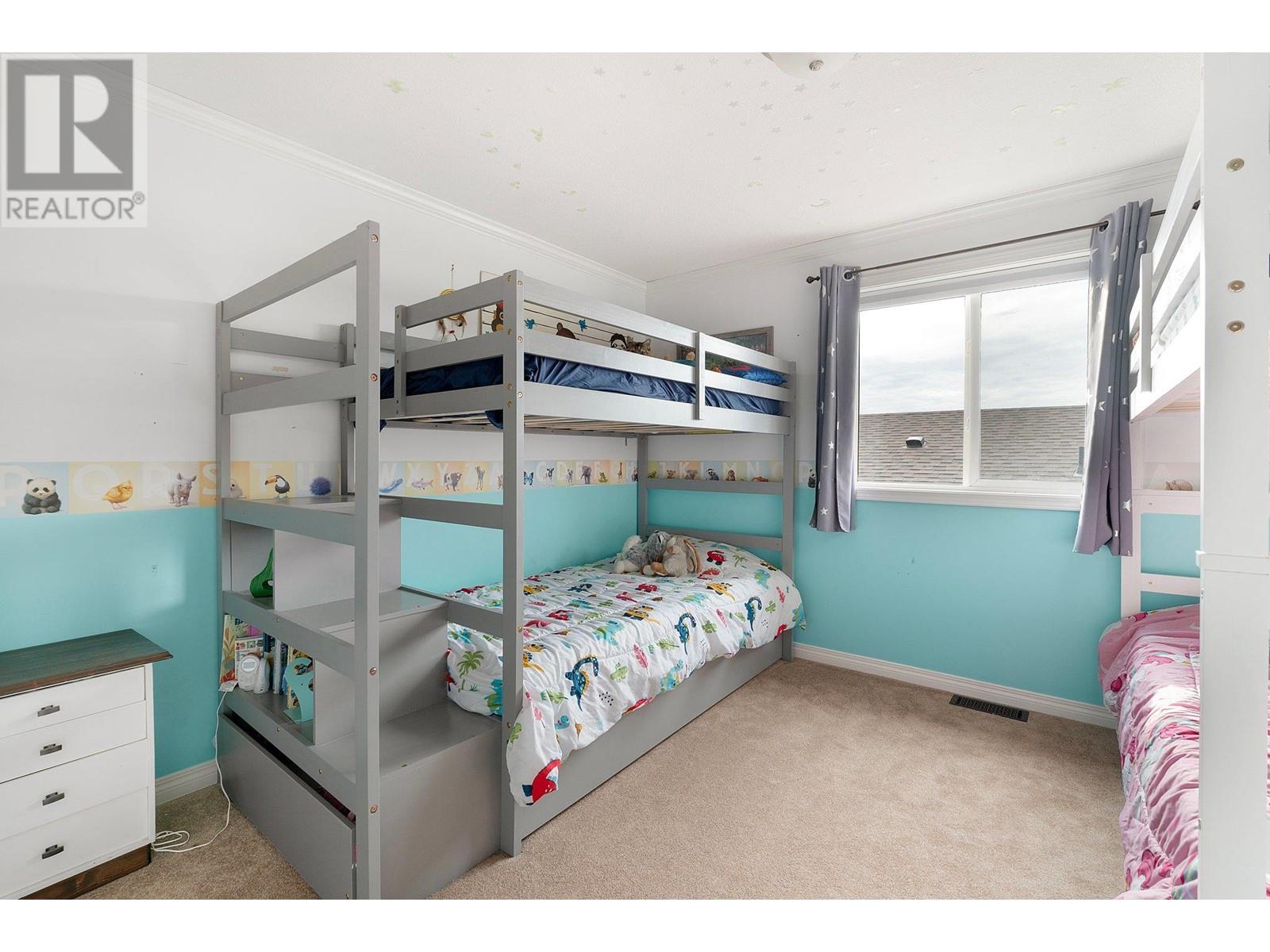2550 Hollywood Road N Unit# 163 Kelowna, British Columbia V1V 2S5
$649,000Maintenance, Reserve Fund Contributions, Property Management, Other, See Remarks, Sewer, Waste Removal, Water
$145 Monthly
Maintenance, Reserve Fund Contributions, Property Management, Other, See Remarks, Sewer, Waste Removal, Water
$145 MonthlyThis cozy 3-bedroom, 2-bathroom property offers both comfort and convenience, with a bright open-concept kitchen ideal for family meals and entertaining. The primary bedroom serves as a private retreat with a 4-piece ensuite, while recent upgrades throughout the home—including new flooring, paint and fresh window coverings—provide a modern touch. An oversized 2-car garage offers ample room for vehicles and storage, and the beautiful yard is perfect for outdoor activities or relaxation. Located in a quiet area with no homes across the street and none planned for the future, this home is just steps from a park and scenic hiking trails. It’s a wonderful opportunity to enjoy the best of Kelowna living—schedule your private viewing today! (id:20737)
Property Details
| MLS® Number | 10326531 |
| Property Type | Single Family |
| Neigbourhood | University District |
| Community Name | College Heights |
| AmenitiesNearBy | Golf Nearby, Airport, Park, Recreation |
| CommunityFeatures | Family Oriented, Pets Allowed |
| ParkingSpaceTotal | 2 |
Building
| BathroomTotal | 2 |
| BedroomsTotal | 3 |
| Appliances | Refrigerator, Dishwasher, Dryer, Range - Electric, Microwave, Washer |
| ArchitecturalStyle | Ranch |
| BasementType | Crawl Space |
| ConstructedDate | 2006 |
| ConstructionStyleAttachment | Detached |
| CoolingType | Central Air Conditioning |
| ExteriorFinish | Vinyl Siding |
| HeatingType | Forced Air, See Remarks |
| RoofMaterial | Asphalt Shingle |
| RoofStyle | Unknown |
| StoriesTotal | 1 |
| SizeInterior | 1523 Sqft |
| Type | House |
| UtilityWater | Municipal Water |
Parking
| Attached Garage | 2 |
Land
| AccessType | Easy Access |
| Acreage | No |
| LandAmenities | Golf Nearby, Airport, Park, Recreation |
| LandscapeFeatures | Landscaped |
| Sewer | Municipal Sewage System |
| SizeFrontage | 50 Ft |
| SizeIrregular | 0.12 |
| SizeTotal | 0.12 Ac|under 1 Acre |
| SizeTotalText | 0.12 Ac|under 1 Acre |
| ZoningType | Unknown |
Rooms
| Level | Type | Length | Width | Dimensions |
|---|---|---|---|---|
| Main Level | Laundry Room | 5'9'' x 5'3'' | ||
| Main Level | Dining Room | 17' x 10'3'' | ||
| Main Level | 3pc Bathroom | 9'2'' x 4'10'' | ||
| Main Level | 3pc Ensuite Bath | 12'10'' x 5' | ||
| Main Level | Bedroom | 12'8'' x 13'1'' | ||
| Main Level | Bedroom | 12'8'' x 11'7'' | ||
| Main Level | Primary Bedroom | 12'8'' x 13'1'' | ||
| Main Level | Kitchen | 12'8'' x 20'8'' | ||
| Main Level | Living Room | 12'6'' x 16'6'' |

#11 - 2475 Dobbin Road
West Kelowna, British Columbia V4T 2E9
(250) 768-2161
(250) 768-2342

#11 - 2475 Dobbin Road
West Kelowna, British Columbia V4T 2E9
(250) 768-2161
(250) 768-2342

#11 - 2475 Dobbin Road
West Kelowna, British Columbia V4T 2E9
(250) 768-2161
(250) 768-2342
Interested?
Contact us for more information






























