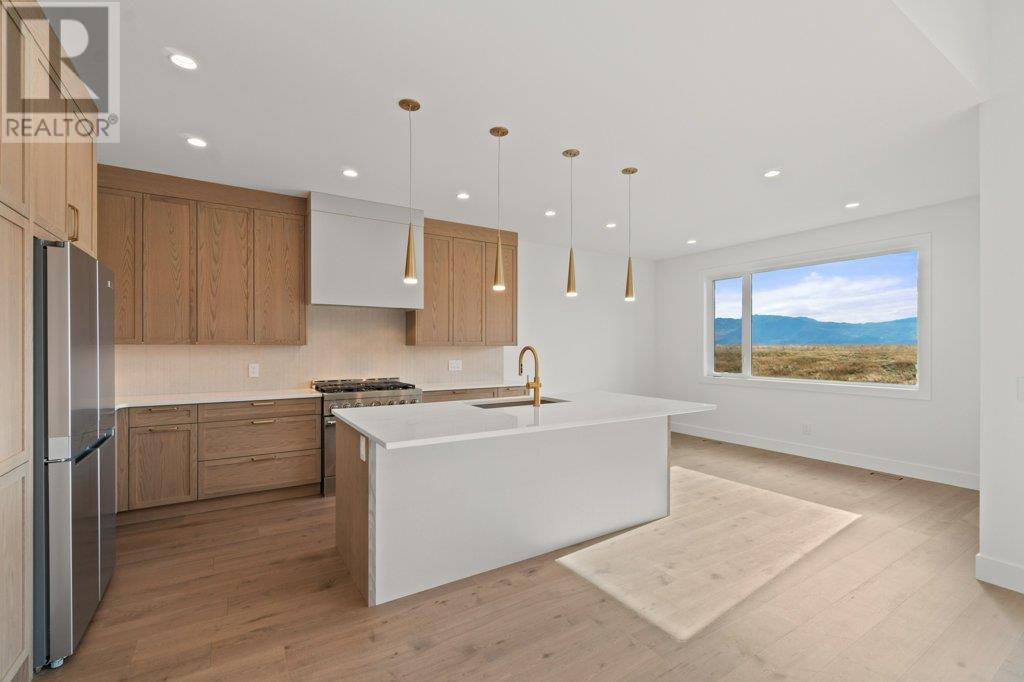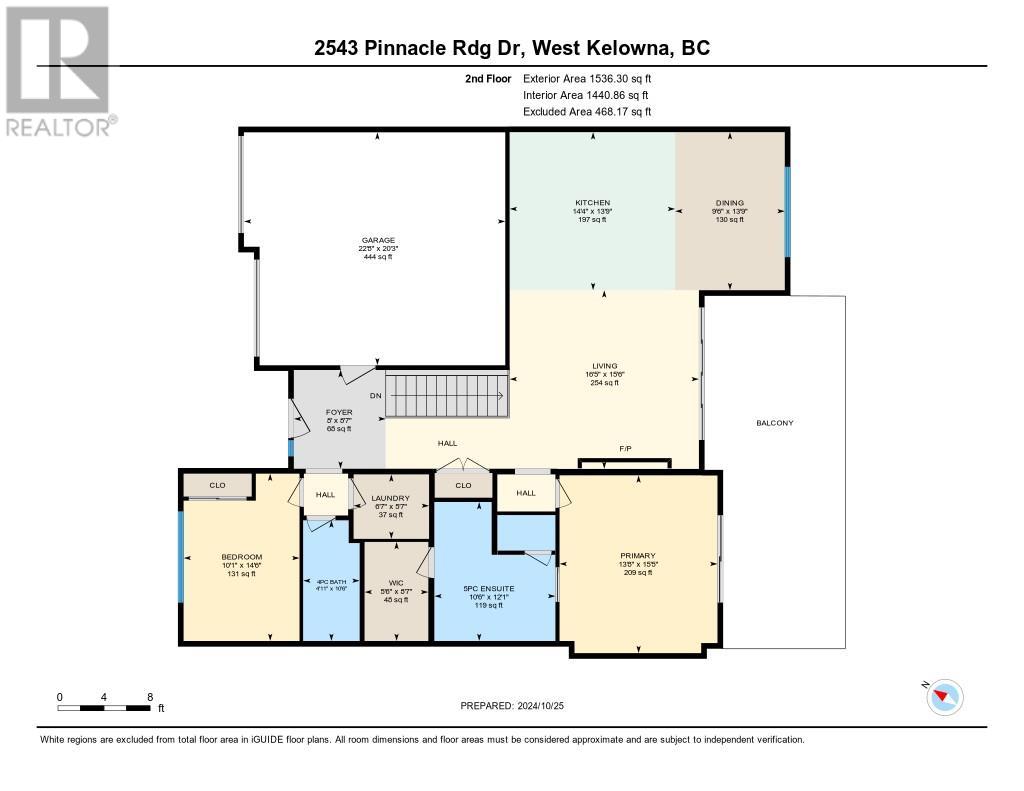2543 Pinnacle Ridge Drive West Kelowna, British Columbia V4T 0E3
$1,390,000
This fabulous new residence built by Operon Homes is meticulously designed to impress the most discerning buyers. This home features superior craftsmanship throughout. Large, oversized windows flood the interior with natural light, seamlessly blending the indoors with the outdoors. The open-concept great room, kitchen, and dining area provide the perfect setting for family gatherings or entertaining guests. The expansive covered balcony offers easy access to outdoor living. The lower level includes an additional bedroom, bath, and rec room, along with a self-contained one-bedroom suite. Ample storage space is also available. Heat pump in addition to the furnace. Built to Step 4 Energy Code (uses 40% less energy than average home). Double garage, room for a pool, close to walking trails, transit, school and amenities. (id:20737)
Property Details
| MLS® Number | 10331958 |
| Property Type | Single Family |
| Neigbourhood | Shannon Lake |
| ParkingSpaceTotal | 4 |
Building
| BathroomTotal | 4 |
| BedroomsTotal | 4 |
| ArchitecturalStyle | Ranch |
| ConstructedDate | 2024 |
| ConstructionStyleAttachment | Detached |
| CoolingType | Central Air Conditioning |
| HeatingType | Forced Air, See Remarks |
| StoriesTotal | 1 |
| SizeInterior | 3027 Sqft |
| Type | House |
| UtilityWater | Municipal Water |
Parking
| Attached Garage | 2 |
Land
| Acreage | No |
| Sewer | Municipal Sewage System |
| SizeIrregular | 0.19 |
| SizeTotal | 0.19 Ac|under 1 Acre |
| SizeTotalText | 0.19 Ac|under 1 Acre |
| ZoningType | Unknown |
Rooms
| Level | Type | Length | Width | Dimensions |
|---|---|---|---|---|
| Basement | Full Bathroom | 8'3'' x 8'10'' | ||
| Basement | Bedroom | 12' x 12'1'' | ||
| Basement | Recreation Room | 15' x 14'9'' | ||
| Main Level | Laundry Room | 5'6'' x 6'6'' | ||
| Main Level | Foyer | 8' x 7'10'' | ||
| Main Level | 4pc Bathroom | 8'8'' x 5' | ||
| Main Level | Bedroom | 12'2'' x 10' | ||
| Main Level | Other | 8'8'' x 5'6'' | ||
| Main Level | 5pc Ensuite Bath | 12'2'' x 10'6'' | ||
| Main Level | Primary Bedroom | 15'6'' x 13'9'' | ||
| Main Level | Dining Room | 12'9'' x 9' | ||
| Main Level | Kitchen | 12' x 14' | ||
| Main Level | Great Room | 15'6'' x 16'5'' | ||
| Additional Accommodation | Full Bathroom | 9'7'' x 5' | ||
| Additional Accommodation | Bedroom | 13' x 10' | ||
| Additional Accommodation | Kitchen | 14'6'' x 16'8'' | ||
| Additional Accommodation | Living Room | 14'6'' x 11' |
https://www.realtor.ca/real-estate/27795840/2543-pinnacle-ridge-drive-west-kelowna-shannon-lake

100 - 1553 Harvey Avenue
Kelowna, British Columbia V1Y 6G1
(250) 717-5000
(250) 861-8462

100 - 1553 Harvey Avenue
Kelowna, British Columbia V1Y 6G1
(250) 717-5000
(250) 861-8462
Interested?
Contact us for more information



























































