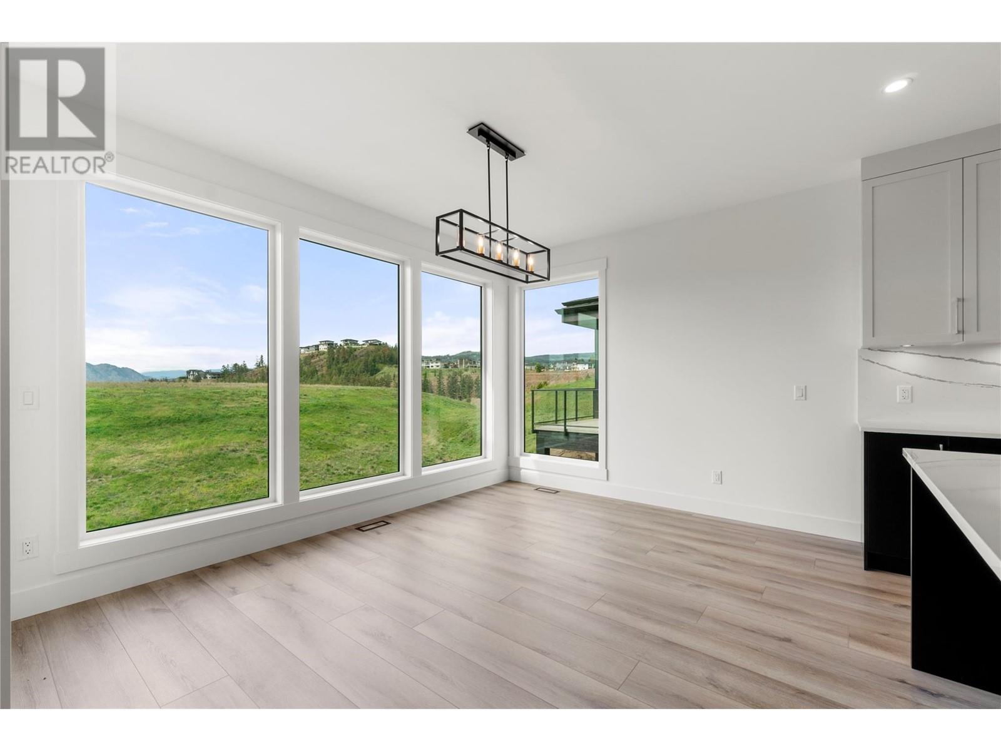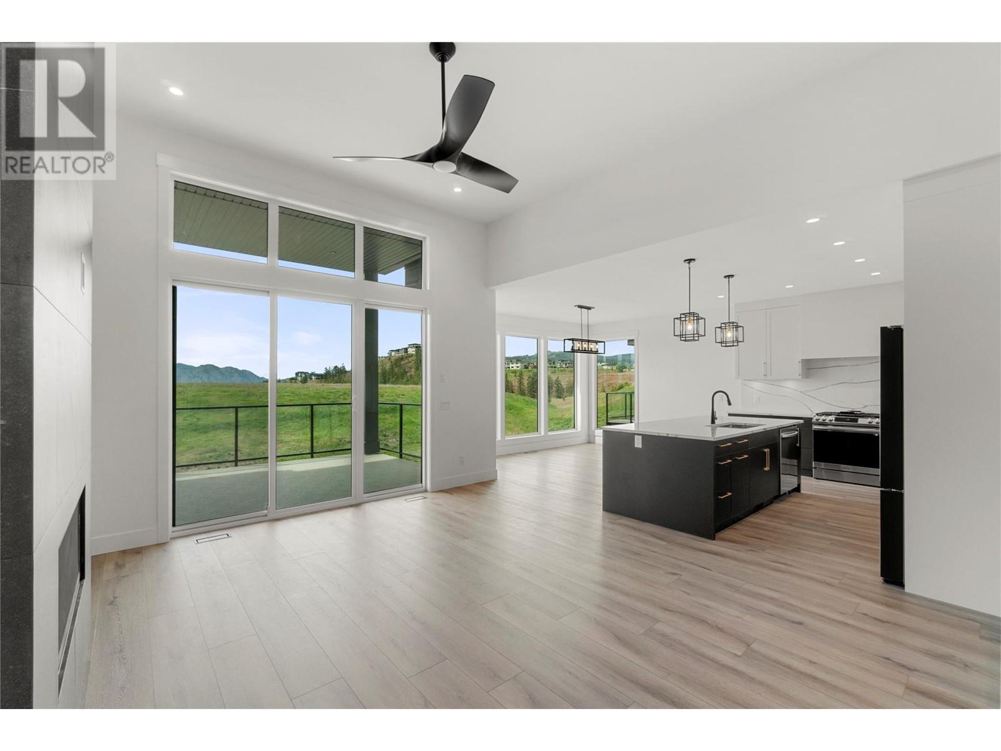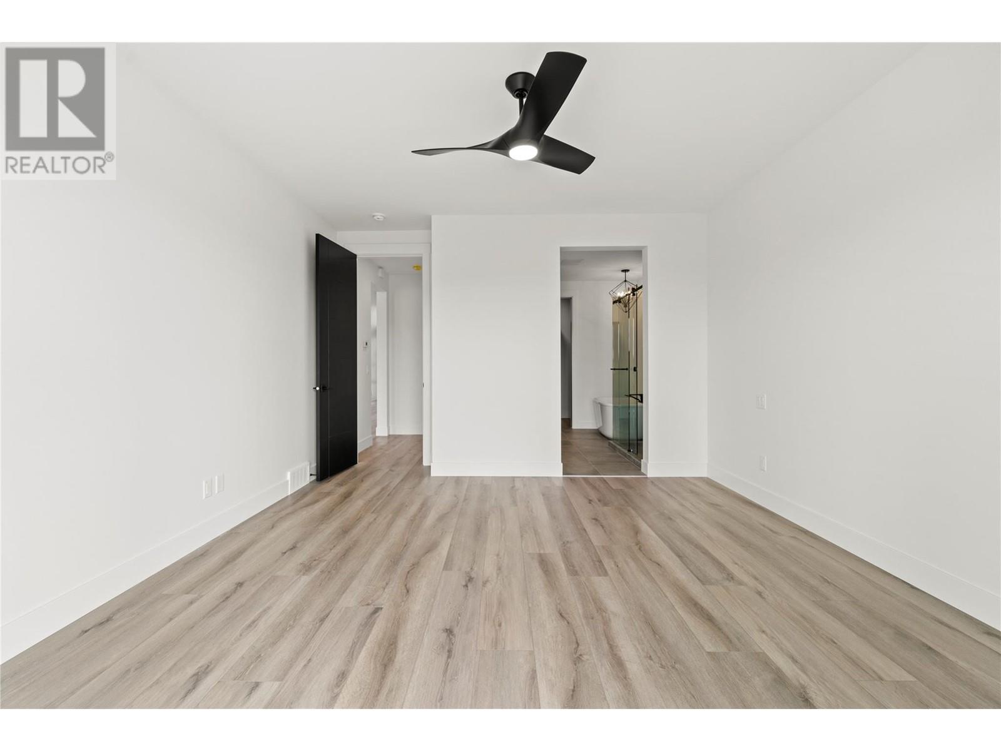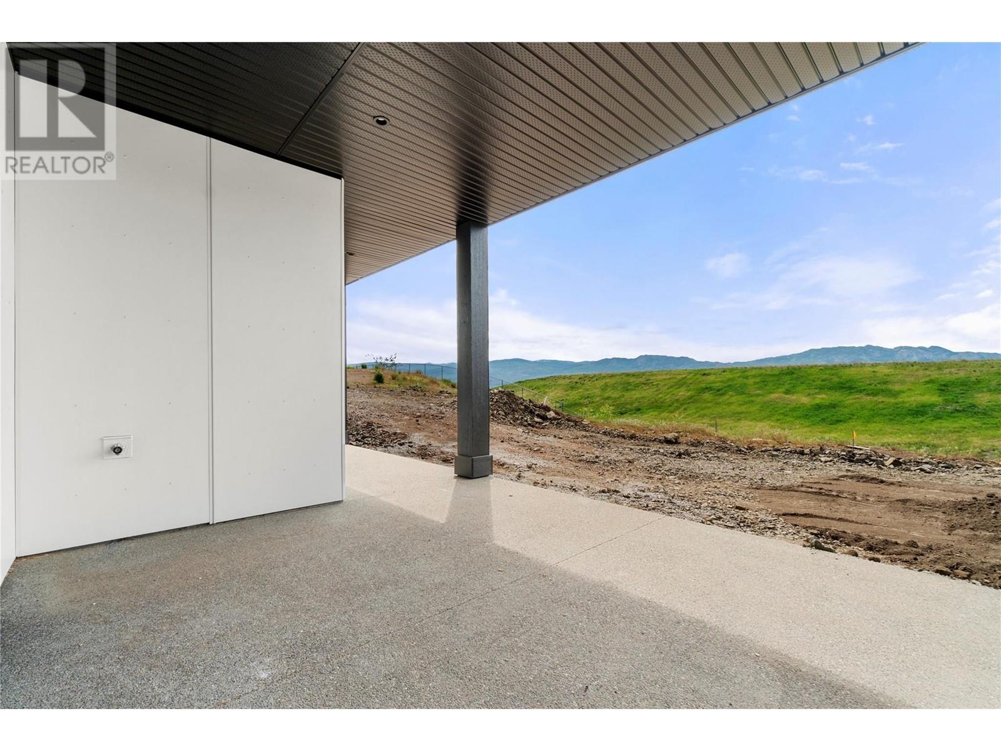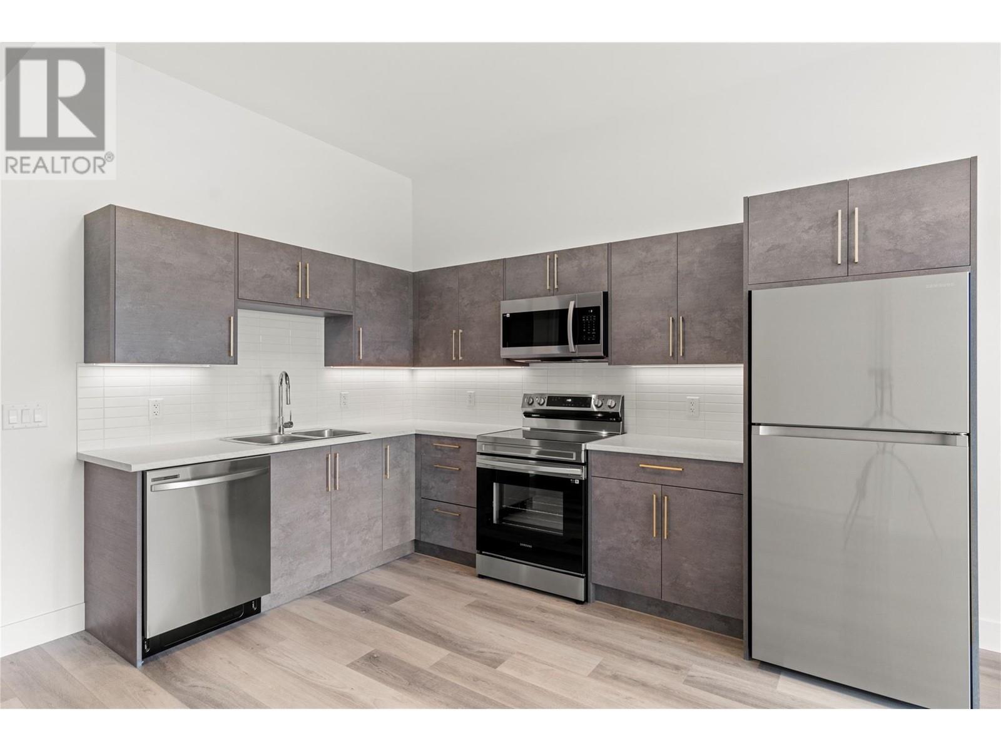2537 Pinnacle Ridge Drive West Kelowna, British Columbia V4T 0E3
$1,349,000
Tallus Ridge invites you to join its fabulous family community. This exquisite 3,427 square foot home, bathed in natural light, is the epitome of modern family living. Its open floor plan seamlessly connects the great room, dining area, and kitchen, creating a spacious and inviting atmosphere. The kitchen's large island is perfect for family gatherings, while the combined mudroom, pantry, and laundry room offer both convenience and ample storage. The luxurious primary suite, with access to the back deck, features an oversized shower, soaker tub, double vanity, water closet, and a spacious walk-in closet. Two additional bedrooms and a full bathroom complete the main level. The versatile lower level boasts a large recreation room with backyard access, two more bedrooms, a bathroom, and a one-bedroom suite ideal for extended family or rental income. Don't miss this opportunity to experience the perfect blend of elegance, functionality, and comfort in this stunning home within the vibrant Tallus Ridge community. (id:20737)
Property Details
| MLS® Number | 10329888 |
| Property Type | Single Family |
| Neigbourhood | Shannon Lake |
| AmenitiesNearBy | Golf Nearby, Park, Schools |
| CommunityFeatures | Family Oriented |
| Features | One Balcony |
| ParkingSpaceTotal | 2 |
Building
| BathroomTotal | 4 |
| BedroomsTotal | 6 |
| ArchitecturalStyle | Ranch |
| BasementType | Full |
| ConstructedDate | 2024 |
| ConstructionStyleAttachment | Detached |
| CoolingType | Central Air Conditioning |
| HeatingType | Forced Air, See Remarks |
| RoofMaterial | Asphalt Shingle |
| RoofStyle | Unknown |
| StoriesTotal | 1 |
| SizeInterior | 3427 Sqft |
| Type | House |
| UtilityWater | Municipal Water |
Parking
| Attached Garage | 2 |
Land
| AccessType | Easy Access |
| Acreage | No |
| LandAmenities | Golf Nearby, Park, Schools |
| Sewer | Municipal Sewage System |
| SizeIrregular | 0.19 |
| SizeTotal | 0.19 Ac|under 1 Acre |
| SizeTotalText | 0.19 Ac|under 1 Acre |
| ZoningType | Unknown |
Rooms
| Level | Type | Length | Width | Dimensions |
|---|---|---|---|---|
| Basement | Utility Room | 7'5'' x 14'7'' | ||
| Basement | Bedroom | 11'7'' x 11'8'' | ||
| Basement | 4pc Bathroom | 9'7'' x 5'0'' | ||
| Basement | Bedroom | 11'7'' x 11'8'' | ||
| Basement | Recreation Room | 15'6'' x 16'4'' | ||
| Main Level | Foyer | 6'7'' x 15'6'' | ||
| Main Level | Mud Room | 15'6'' x 7'7'' | ||
| Main Level | Bedroom | 11'2'' x 10'0'' | ||
| Main Level | 3pc Bathroom | 5'9'' x 5'5'' | ||
| Main Level | Bedroom | 10'0'' x 10'0'' | ||
| Main Level | Other | 8'0'' x 5'4'' | ||
| Main Level | 5pc Ensuite Bath | 9'4'' x 11'0'' | ||
| Main Level | Primary Bedroom | 13'6'' x 14'0'' | ||
| Main Level | Kitchen | 14'4'' x 11'0'' | ||
| Main Level | Dining Room | 13'11'' x 10'6'' | ||
| Main Level | Great Room | 15'0'' x 16'6'' | ||
| Additional Accommodation | Other | 11'1'' x 5'0'' | ||
| Additional Accommodation | Full Bathroom | 9'7'' x 5'0'' | ||
| Additional Accommodation | Bedroom | 12'0'' x 12'1'' | ||
| Additional Accommodation | Kitchen | 13'6'' x 11'7'' | ||
| Additional Accommodation | Living Room | 13'6'' x 13'2'' |
https://www.realtor.ca/real-estate/27718835/2537-pinnacle-ridge-drive-west-kelowna-shannon-lake

100 - 1553 Harvey Avenue
Kelowna, British Columbia V1Y 6G1
(250) 717-5000
(250) 861-8462

100 - 1553 Harvey Avenue
Kelowna, British Columbia V1Y 6G1
(250) 717-5000
(250) 861-8462
Interested?
Contact us for more information














