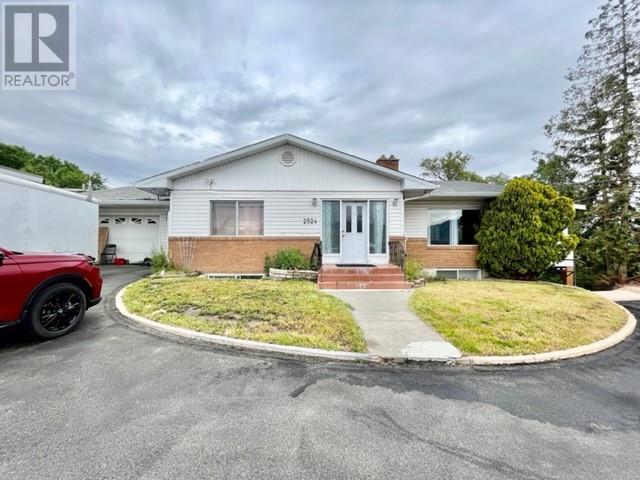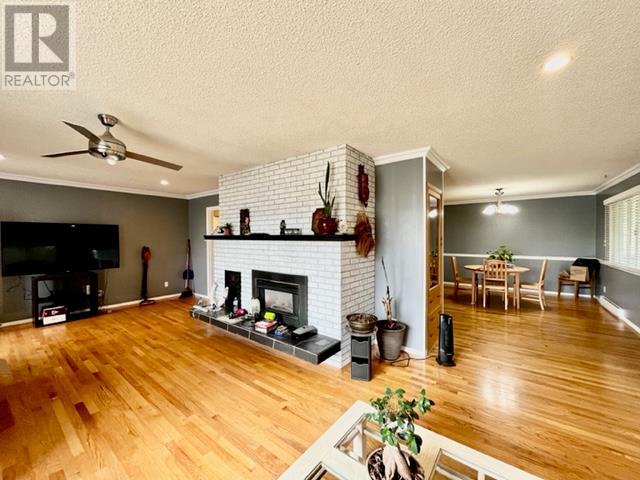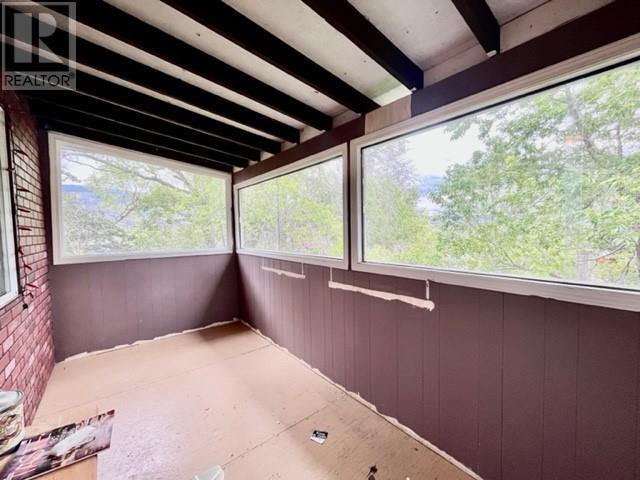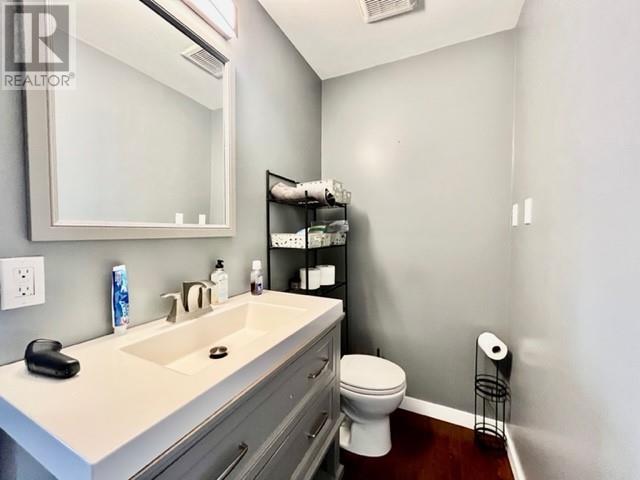2524 Churchill Road West Kelowna, British Columbia V4T 2H7
4 Bedroom
3 Bathroom
2500 sqft
Ranch
Fireplace
Baseboard Heaters, See Remarks
Underground Sprinkler
$1,098,000
This prime central location makes this a great holding property ideal for future development. Here's your opportunity for rental income with this rancher with a 1-bedroom legal suite in the basement. City OCP WUC-CC. Walking distance to restaurants, shopping, amenities, coffee shops, grocery stores, and more. All measurements are approximate only; please verify if important. (id:20737)
Property Details
| MLS® Number | 10326130 |
| Property Type | Single Family |
| Neigbourhood | Westbank Centre |
| CommunityFeatures | Rentals Allowed |
| ParkingSpaceTotal | 7 |
| ViewType | City View, Mountain View, View (panoramic) |
Building
| BathroomTotal | 3 |
| BedroomsTotal | 4 |
| ArchitecturalStyle | Ranch |
| BasementType | Full |
| ConstructedDate | 1969 |
| ConstructionStyleAttachment | Detached |
| ExteriorFinish | Brick, Vinyl Siding |
| FireProtection | Smoke Detector Only |
| FireplaceFuel | Gas |
| FireplacePresent | Yes |
| FireplaceType | Unknown |
| FlooringType | Carpeted, Hardwood, Tile |
| HalfBathTotal | 1 |
| HeatingFuel | Electric |
| HeatingType | Baseboard Heaters, See Remarks |
| RoofMaterial | Asphalt Shingle |
| RoofStyle | Unknown |
| StoriesTotal | 2 |
| SizeInterior | 2500 Sqft |
| Type | House |
| UtilityWater | Municipal Water |
Parking
| See Remarks | |
| Attached Garage | 2 |
Land
| Acreage | No |
| FenceType | Fence |
| LandscapeFeatures | Underground Sprinkler |
| Sewer | Municipal Sewage System |
| SizeFrontage | 79 Ft |
| SizeIrregular | 0.22 |
| SizeTotal | 0.22 Ac|under 1 Acre |
| SizeTotalText | 0.22 Ac|under 1 Acre |
| ZoningType | Residential |
Rooms
| Level | Type | Length | Width | Dimensions |
|---|---|---|---|---|
| Basement | Dining Room | 12'9'' x 10'0'' | ||
| Basement | Living Room | 26'0'' x 13'0'' | ||
| Basement | Bedroom | 16'0'' x 12'0'' | ||
| Basement | 4pc Bathroom | Measurements not available | ||
| Basement | Bedroom | 16'0'' x 11'0'' | ||
| Basement | Kitchen | 12'0'' x 7'6'' | ||
| Main Level | Foyer | 8'0'' x 5'6'' | ||
| Main Level | Dining Nook | 4'0'' x 7'0'' | ||
| Main Level | 3pc Bathroom | Measurements not available | ||
| Main Level | 5pc Bathroom | Measurements not available | ||
| Main Level | Bedroom | 14'0'' x 11'0'' | ||
| Main Level | Primary Bedroom | 14'0'' x 12'0'' | ||
| Main Level | Kitchen | 9'0'' x 11'0'' | ||
| Main Level | Dining Room | 11'5'' x 14'0'' | ||
| Main Level | Living Room | 26'0'' x 13'0'' |
https://www.realtor.ca/real-estate/27540028/2524-churchill-road-west-kelowna-westbank-centre

RE/MAX Kelowna
100 - 1553 Harvey Avenue
Kelowna, British Columbia V1Y 6G1
100 - 1553 Harvey Avenue
Kelowna, British Columbia V1Y 6G1
(250) 717-5000
(250) 861-8462
Interested?
Contact us for more information


























