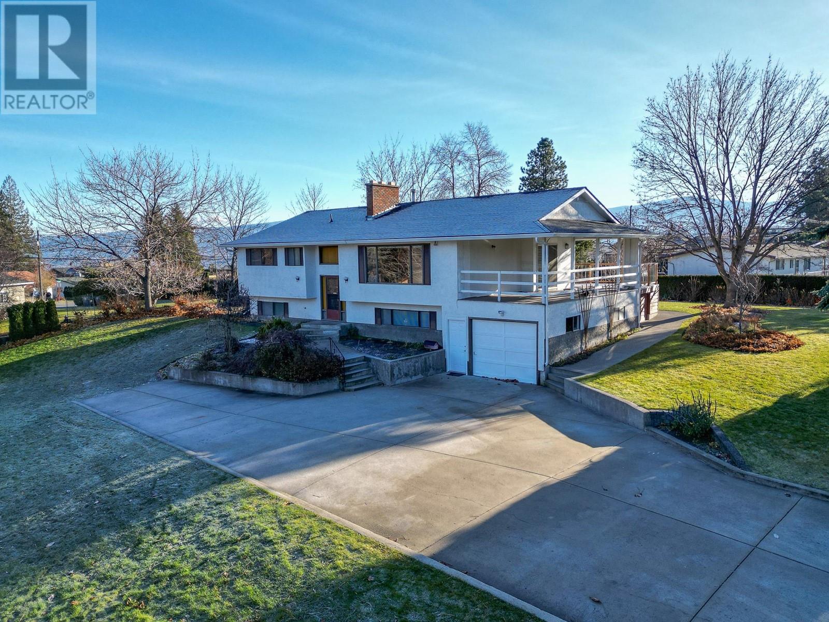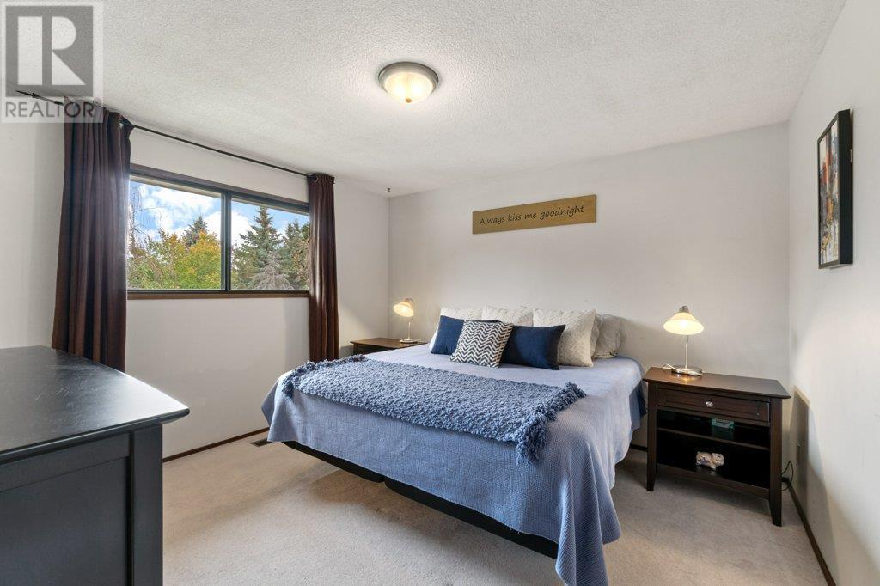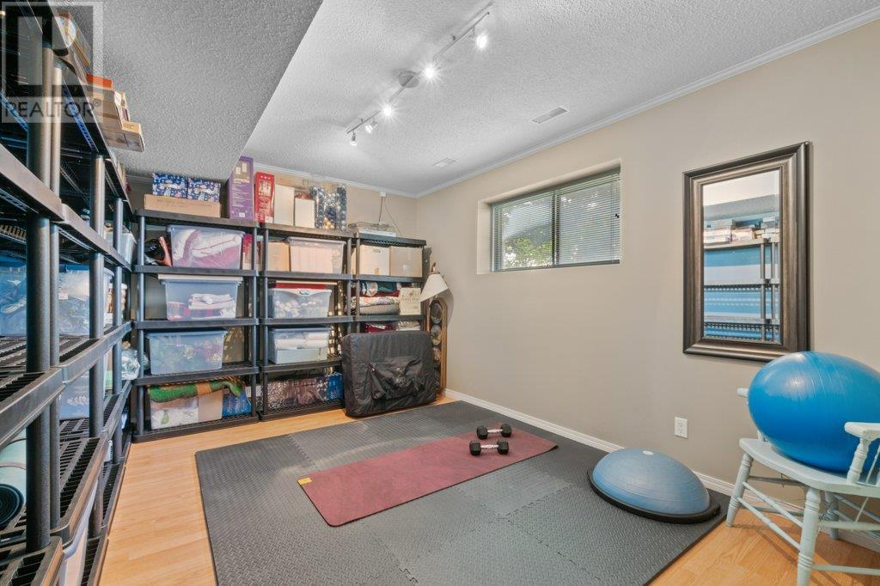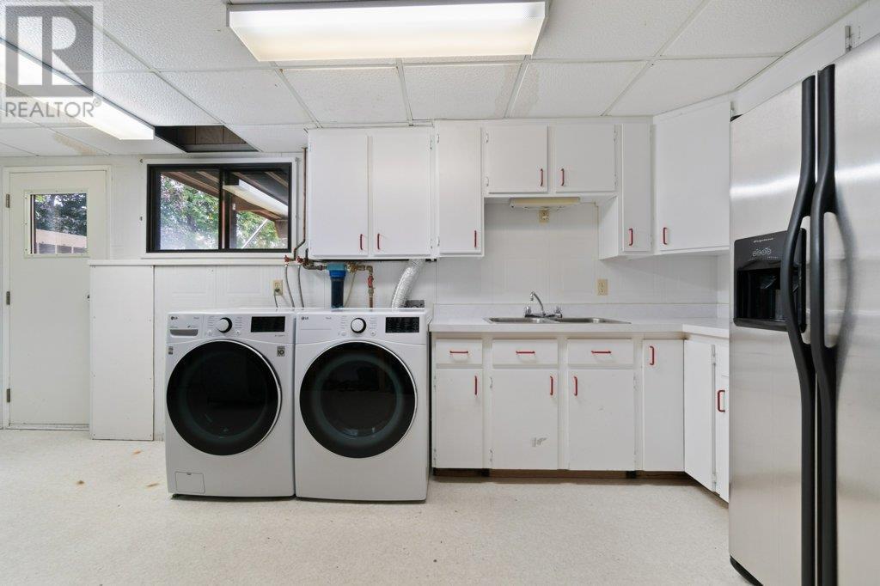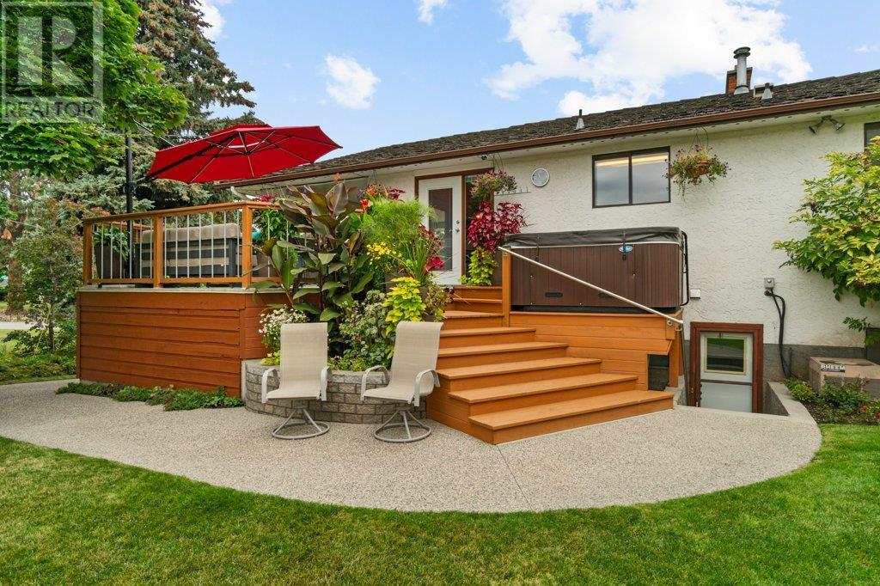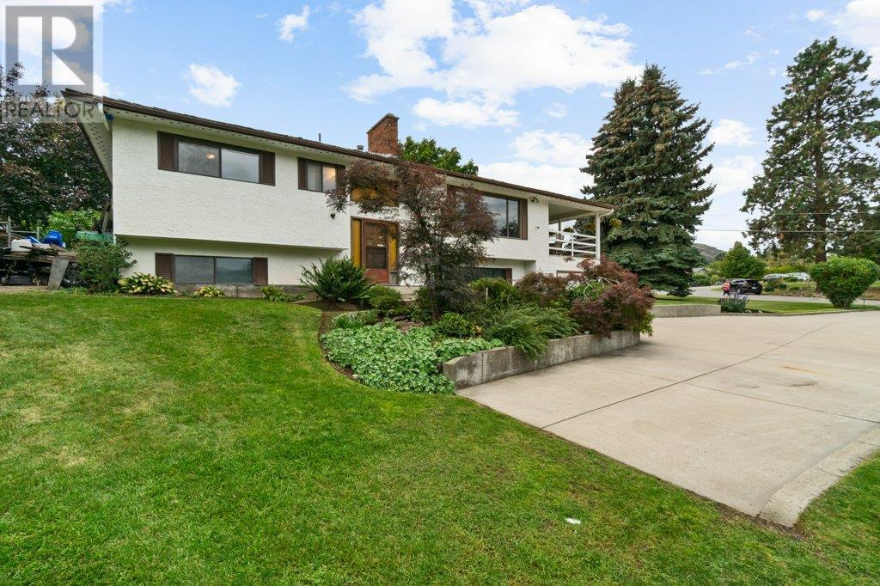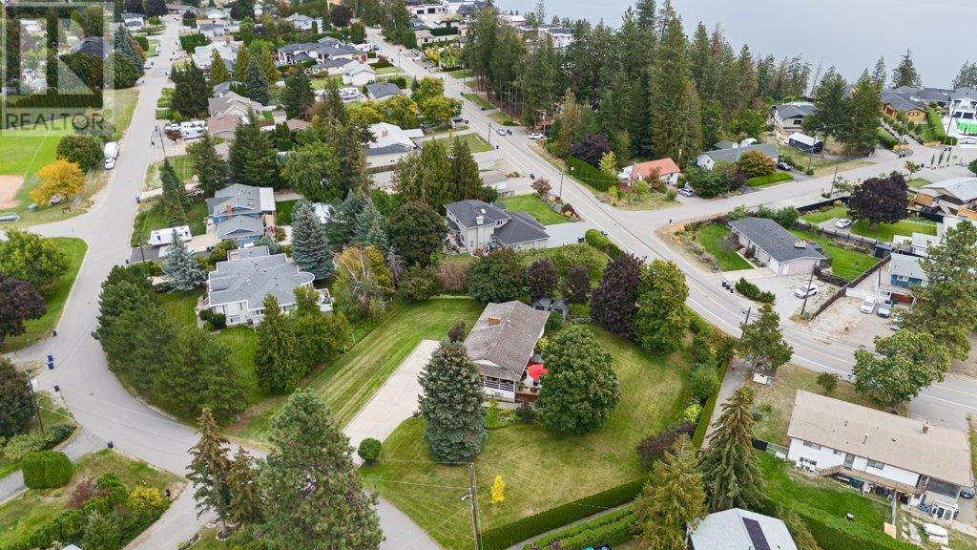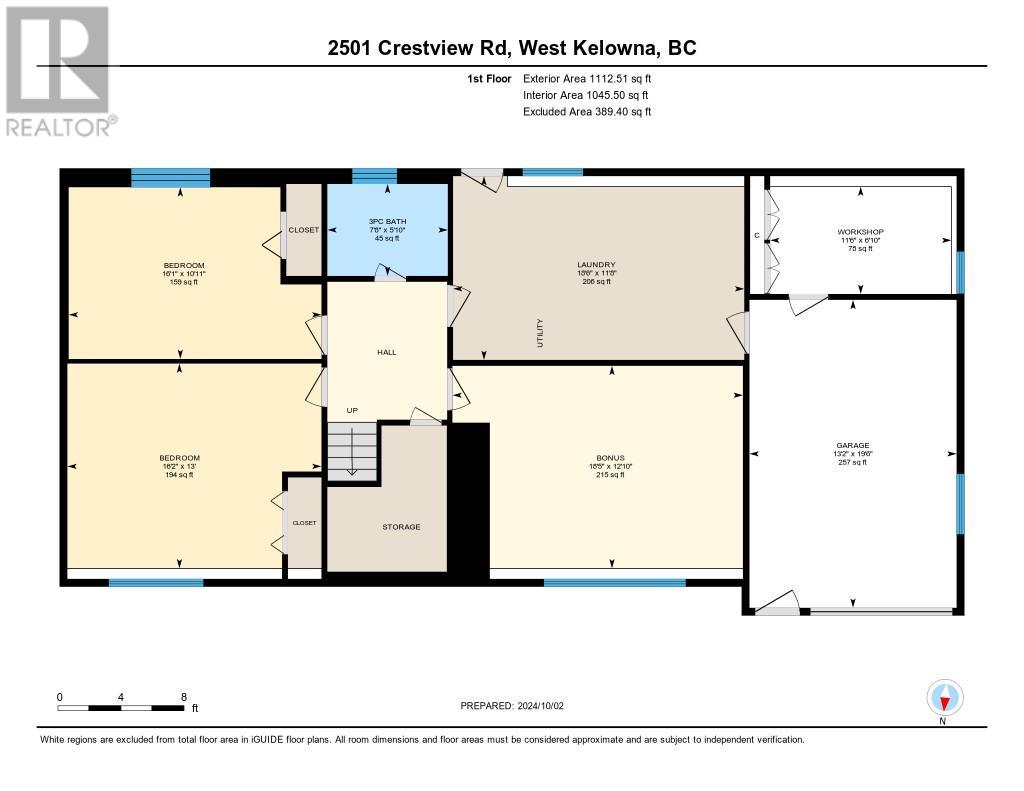2501 Crestview Road West Kelowna, British Columbia V1Z 1Z4
$1,048,800
Investors, Builders and Starter home Buyers TAKE NOTE!!!! This property has loads of potential. Home has a BRAND NEW ROOF!! Situated on a 0.56 acre sub-dividable lot this well cared for 5 bedroom home is ready for your sweat equity. Perfect for a young family with room for kids to run, located on a quiet street just steps to a park. The home features large room sizes, great natural light and a cozy wood burning fireplace in the spacious living room that flows to the dining room and accesses to the covered deck, patio and backyard. The large kitchen looks out over the backyard. The primary bedroom has an updated 3 piece bathroom and walkin closet. With another bedroom and main bath on this floor. Head downstairs to 3 more bedrooms and a large laundry/storage with access to the backyard and garage with workshop. Meticulously manicured yard to enjoy the outdoors plus lots of parking available. Close to wineries, beach, schools and local amenities. New roof. (id:20737)
Property Details
| MLS® Number | 10325310 |
| Property Type | Single Family |
| Neigbourhood | Lakeview Heights |
| ParkingSpaceTotal | 1 |
Building
| BathroomTotal | 3 |
| BedroomsTotal | 5 |
| ConstructedDate | 1974 |
| ConstructionStyleAttachment | Detached |
| CoolingType | Central Air Conditioning |
| HeatingType | Forced Air, See Remarks |
| StoriesTotal | 2 |
| SizeInterior | 2248 Sqft |
| Type | House |
| UtilityWater | Municipal Water |
Parking
| Attached Garage | 1 |
Land
| Acreage | No |
| Sewer | Septic Tank |
| SizeIrregular | 0.56 |
| SizeTotal | 0.56 Ac|under 1 Acre |
| SizeTotalText | 0.56 Ac|under 1 Acre |
| ZoningType | Unknown |
Rooms
| Level | Type | Length | Width | Dimensions |
|---|---|---|---|---|
| Lower Level | Laundry Room | 11'8'' x 18'6'' | ||
| Lower Level | 3pc Bathroom | 5'10'' x 7'8'' | ||
| Lower Level | Bedroom | 13' x 16'2'' | ||
| Lower Level | Bedroom | 10'11'' x 16'1'' | ||
| Lower Level | Bedroom | 12'10'' x 18'5'' | ||
| Main Level | 4pc Bathroom | 10'7'' x 8'2'' | ||
| Main Level | Bedroom | 10'6'' x 16'2'' | ||
| Main Level | 3pc Ensuite Bath | 8'4'' x 4'3'' | ||
| Main Level | Primary Bedroom | 12'1'' x 16'9'' | ||
| Main Level | Kitchen | 12' x 12' | ||
| Main Level | Dining Room | 12' x 10'1'' | ||
| Main Level | Living Room | 15'6'' x 20'6'' |
https://www.realtor.ca/real-estate/27500065/2501-crestview-road-west-kelowna-lakeview-heights

100 - 1553 Harvey Avenue
Kelowna, British Columbia V1Y 6G1
(250) 717-5000
(250) 861-8462

100 - 1553 Harvey Avenue
Kelowna, British Columbia V1Y 6G1
(250) 717-5000
(250) 861-8462
Interested?
Contact us for more information

