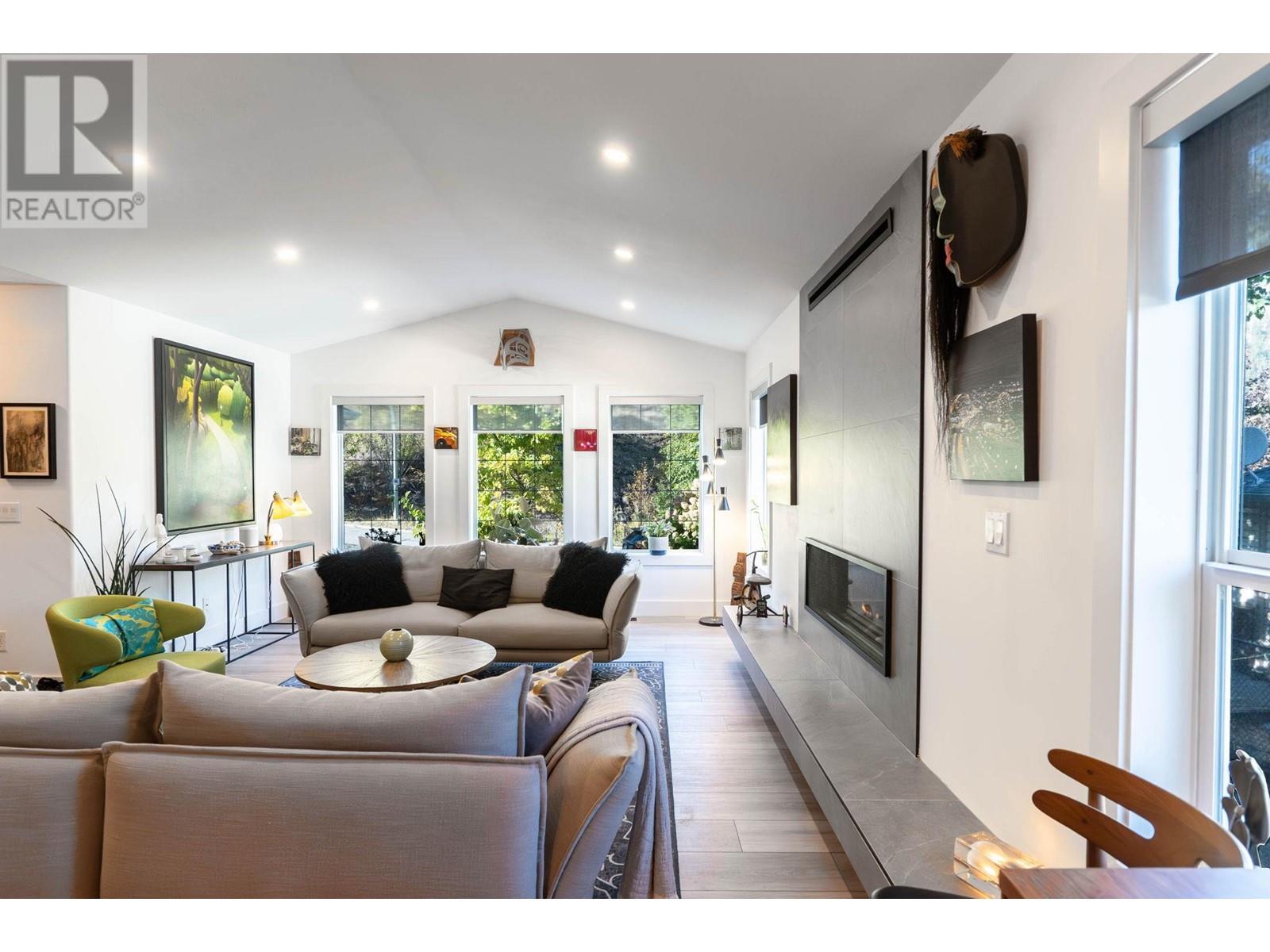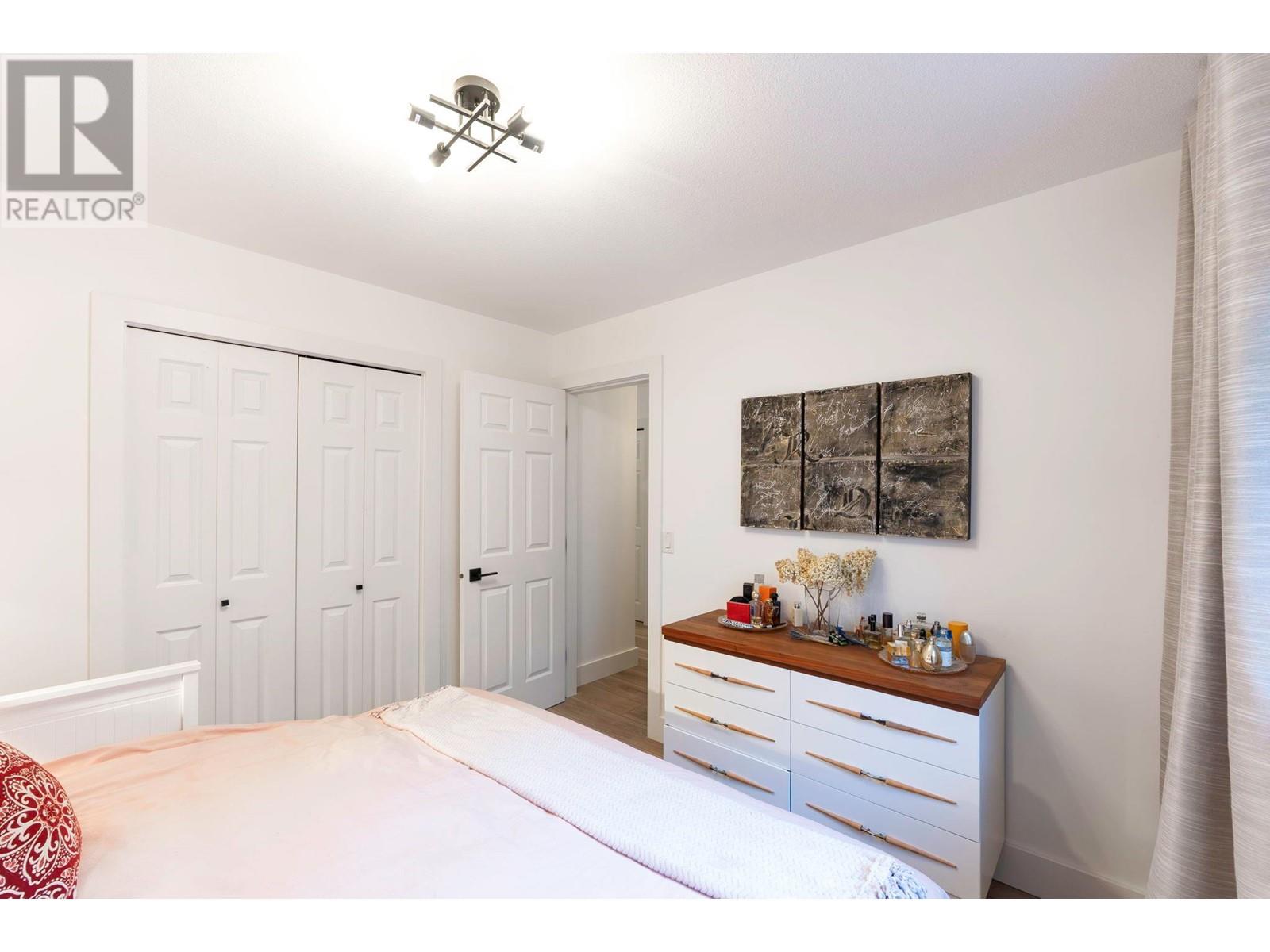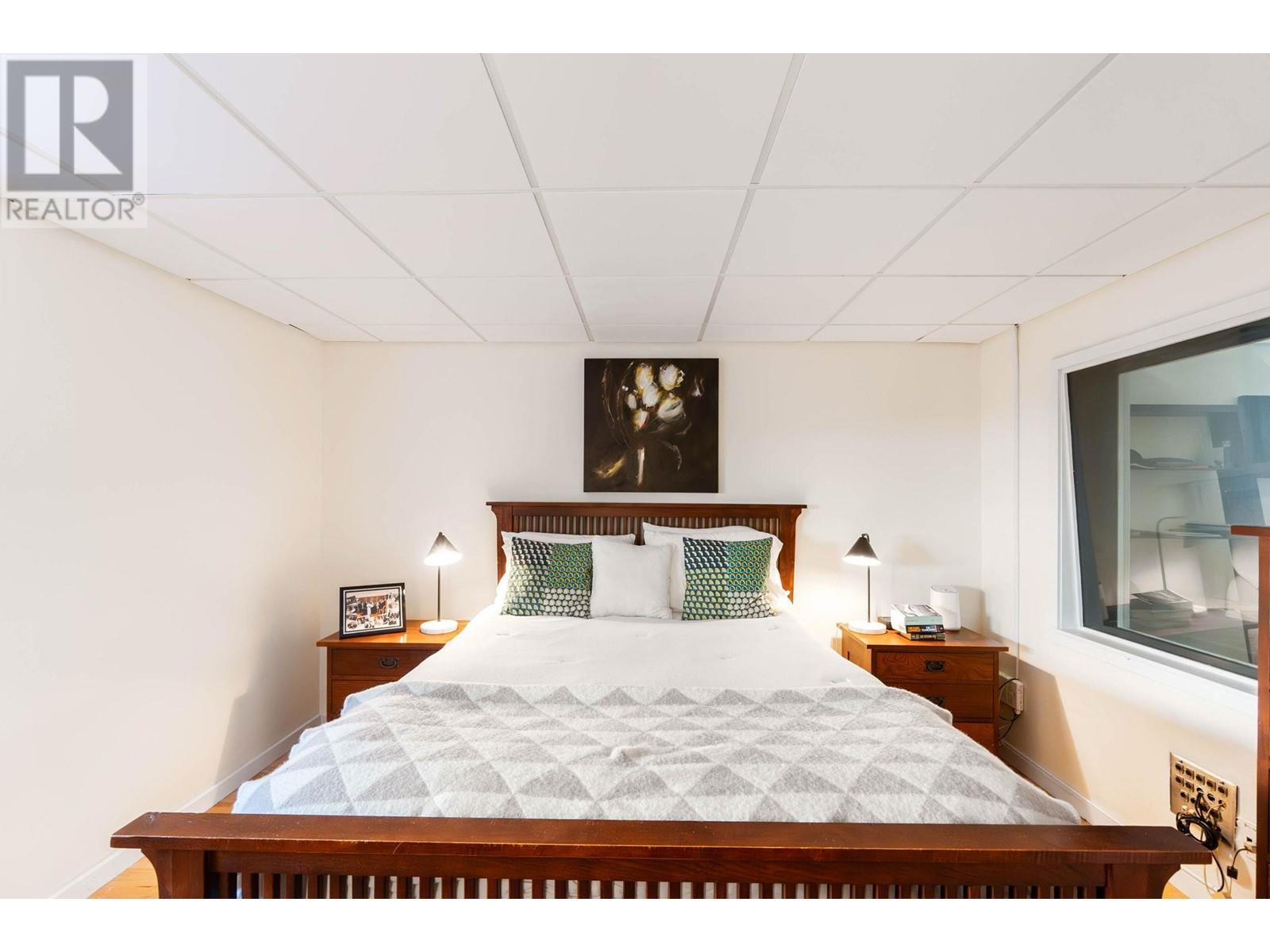2492 Shannon View Drive West Kelowna, British Columbia V4T 2T3
$1,240,000
Welcome to your dream home! This beautifully updated property features an inviting blend of modern elegance and comfortable living. With 3 spacious bedrooms upstairs and an additional bedroom in the basement, there’s plenty of room for family and guests. The basement offers excellent potential for a suite, perfect for extended family or rental income with additional sound proofing - great for a home recording studio! Step inside to discover a bright and airy open-concept layout, highlighted by high-end finishes and no small detail missed. The gourmet kitchen boasts stainless steel appliances, quartzite countertops, and ample cabinetry with built in pantry, making it a chef's delight. Enjoy cozy evenings in the living area, complete with a stylish fireplace and large windows that flood the space with natural light. Outside, your completely private backyard oasis awaits! Enjoy summer evenings on the expansive deck complete with a built in BBQ and bar, relax in the beautifully landscaped yard, or unwind in the hot tub surrounded by mature trees for added privacy. Located in the sought-after Shannon Lake community, you’ll be just minutes away from scenic parks, walking trails, golf, and top-rated schools. Don’t miss this opportunity to own a meticulously maintained home that truly has it all! Schedule your private viewing today and experience all this property has to offer! (id:20737)
Property Details
| MLS® Number | 10326172 |
| Property Type | Single Family |
| Neigbourhood | Shannon Lake |
| Features | Central Island |
| ParkingSpaceTotal | 4 |
Building
| BathroomTotal | 3 |
| BedroomsTotal | 4 |
| Appliances | Refrigerator, Dishwasher, Range - Gas, Microwave, Hood Fan, Washer & Dryer |
| ArchitecturalStyle | Ranch |
| ConstructedDate | 2000 |
| ConstructionStyleAttachment | Detached |
| CoolingType | Central Air Conditioning |
| ExteriorFinish | Stone, Vinyl Siding |
| FireProtection | Smoke Detector Only |
| FireplaceFuel | Gas |
| FireplacePresent | Yes |
| FireplaceType | Unknown |
| FlooringType | Wood, Tile, Vinyl |
| HeatingType | Forced Air |
| RoofMaterial | Asphalt Shingle |
| RoofStyle | Unknown |
| StoriesTotal | 2 |
| SizeInterior | 2560 Sqft |
| Type | House |
| UtilityWater | Municipal Water |
Parking
| See Remarks | |
| Attached Garage | 2 |
Land
| Acreage | No |
| Sewer | Municipal Sewage System |
| SizeIrregular | 0.19 |
| SizeTotal | 0.19 Ac|under 1 Acre |
| SizeTotalText | 0.19 Ac|under 1 Acre |
| ZoningType | Unknown |
Rooms
| Level | Type | Length | Width | Dimensions |
|---|---|---|---|---|
| Basement | Family Room | 14'9'' x 22'1'' | ||
| Basement | Other | 6'8'' x 7'0'' | ||
| Basement | Office | 17'6'' x 13'3'' | ||
| Basement | 4pc Bathroom | 6'11'' x 8'0'' | ||
| Basement | Storage | 12'10'' x 7'3'' | ||
| Basement | Recreation Room | 17'0'' x 14'0'' | ||
| Basement | Bedroom | 12'5'' x 13'3'' | ||
| Main Level | Laundry Room | 6'3'' x 7'0'' | ||
| Main Level | 3pc Bathroom | 8'0'' x 5'8'' | ||
| Main Level | 3pc Bathroom | 8'7'' x 5'1'' | ||
| Main Level | Bedroom | 10'4'' x 10'1'' | ||
| Main Level | Primary Bedroom | 12'5'' x 12'9'' | ||
| Main Level | Bedroom | 9'2'' x 12'9'' | ||
| Main Level | Living Room | 14'9'' x 17'3'' | ||
| Main Level | Dining Room | 14'9'' x 7'0'' | ||
| Main Level | Kitchen | 15'6'' x 11'9'' |
https://www.realtor.ca/real-estate/27540420/2492-shannon-view-drive-west-kelowna-shannon-lake
107-1664 Richter St
Kelowna, British Columbia V1Y 8N3
(604) 492-5000
(604) 608-3888
www.stonehausrealty.ca/
Interested?
Contact us for more information


































































