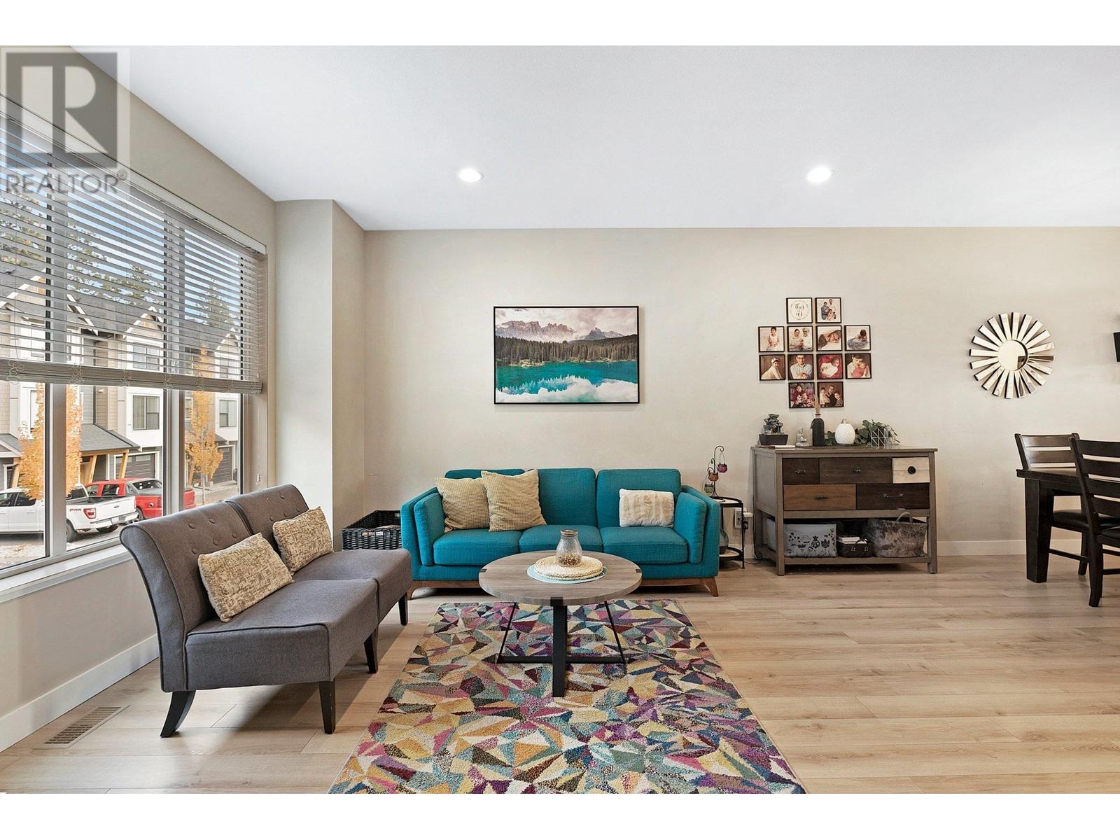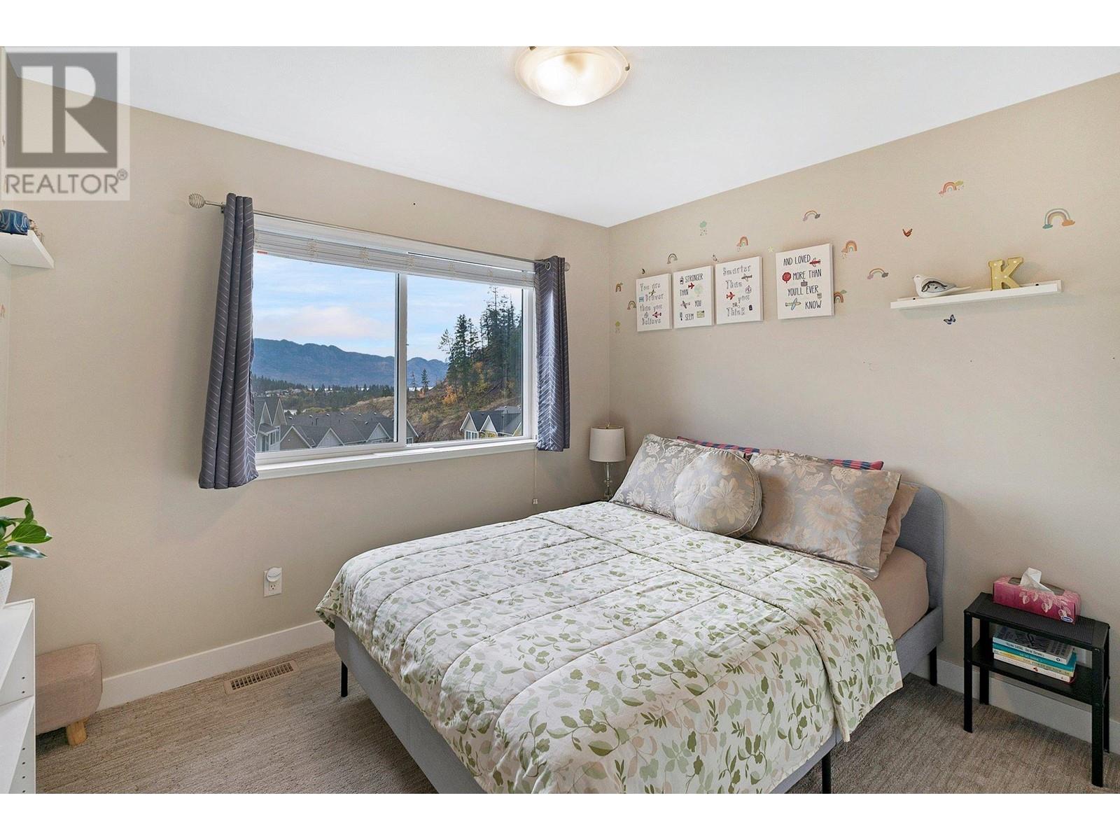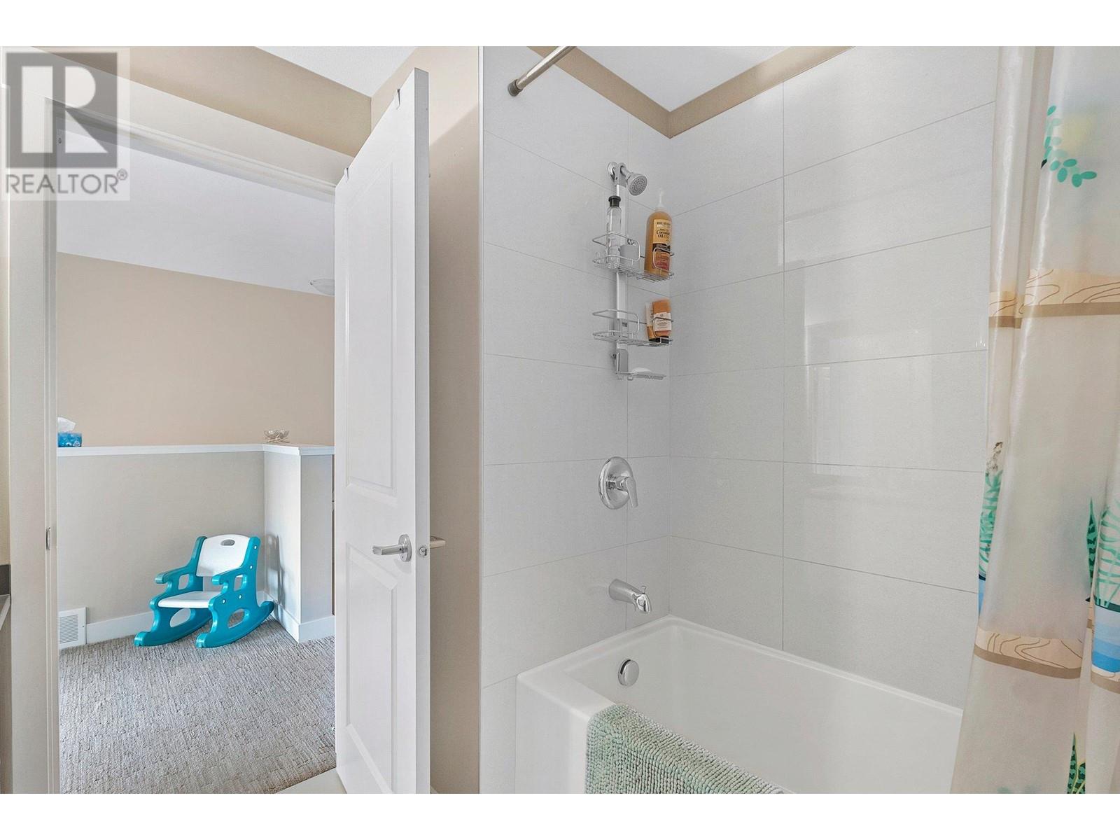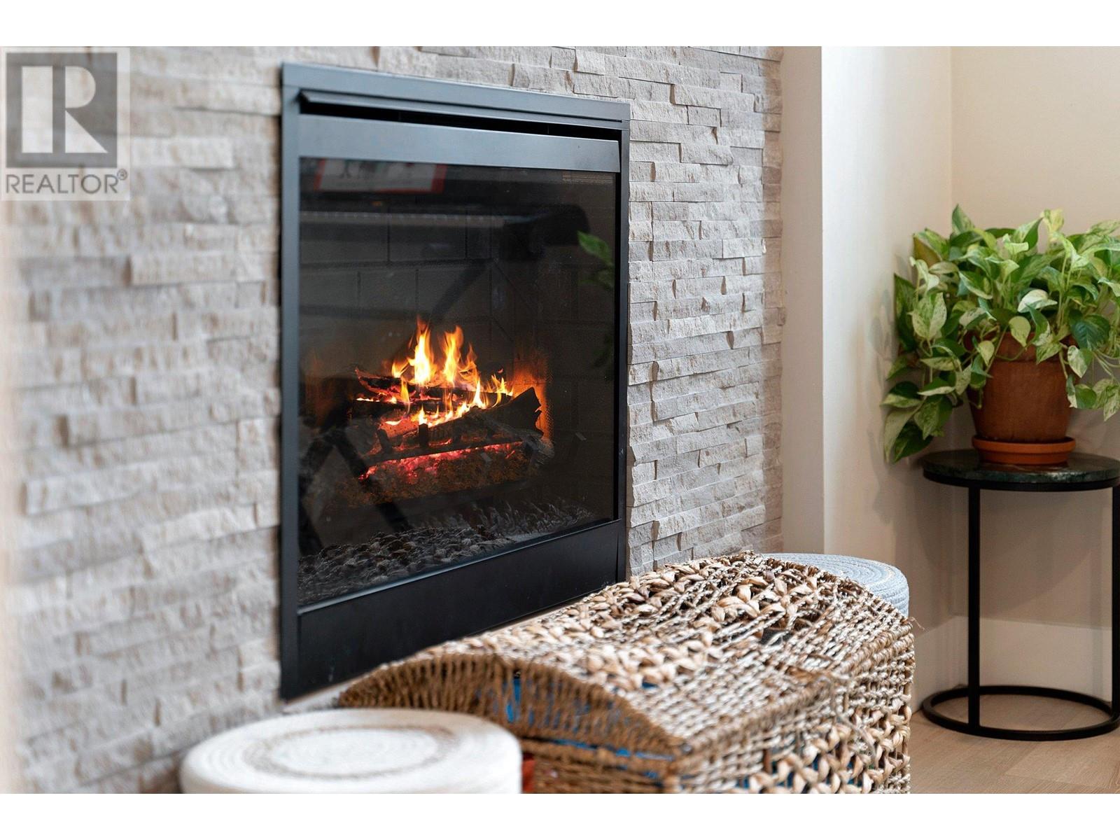2490 Tuscany Drive Unit# 59 West Kelowna, British Columbia V4T 3M4
$699,900Maintenance,
$331.98 Monthly
Maintenance,
$331.98 MonthlyEra - Terrific Mountain/Lake Views! Welcome to this upper scale Townhome complex nestled in a peaceful location of Shannon Lake. This home is unique in a few ways from others in the complex, as it offers a partial lake view from the upper level and a generous sized 4th bedroom/flex room. The main floor boasts 9' high ceilings with open concept living, high grade European wide plank laminate, quartz counters in the kitchen, custom cabinetry, stainless steal appliances and plenty of storage. The upper level you will find 3 bedrooms including a spacious master w/ walk-in closet & luxury ensuite featuring double sinks, heated floors & Quartz counter-tops. The double staircase design will lead you to the fenced yard & 4th bedroom/flex space/office. Large Tandem garage with rear entrance door and covered patio that backs onto a common area green space (great place to watch the kids play) or walk the dog (pet friendly complex). Golf , hiking, and biking trails very close . Mar-Jok Elementary School catchment. Book your showing today! (id:20737)
Property Details
| MLS® Number | 10326480 |
| Property Type | Single Family |
| Neigbourhood | Shannon Lake |
| Community Name | Era |
| Features | One Balcony |
| ParkingSpaceTotal | 3 |
| ViewType | Mountain View |
Building
| BathroomTotal | 3 |
| BedroomsTotal | 4 |
| Appliances | Refrigerator, Dishwasher, Dryer, Range - Electric, Microwave, Washer |
| ConstructedDate | 2016 |
| ConstructionStyleAttachment | Attached |
| CoolingType | Central Air Conditioning |
| ExteriorFinish | Composite Siding |
| FireplaceFuel | Electric |
| FireplacePresent | Yes |
| FireplaceType | Unknown |
| FlooringType | Carpeted, Laminate, Tile |
| HalfBathTotal | 1 |
| HeatingType | Forced Air, See Remarks |
| RoofMaterial | Asphalt Shingle |
| RoofStyle | Unknown |
| StoriesTotal | 3 |
| SizeInterior | 1890 Sqft |
| Type | Row / Townhouse |
| UtilityWater | Municipal Water |
Parking
| Attached Garage | 1 |
Land
| Acreage | No |
| FenceType | Fence |
| LandscapeFeatures | Underground Sprinkler |
| Sewer | Municipal Sewage System |
| SizeTotalText | Under 1 Acre |
| ZoningType | Unknown |
Rooms
| Level | Type | Length | Width | Dimensions |
|---|---|---|---|---|
| Second Level | 2pc Bathroom | 5'9'' x 4'9'' | ||
| Second Level | Kitchen | 14'1'' x 13' | ||
| Second Level | Dining Room | 14'2'' x 8'8'' | ||
| Second Level | Living Room | 17'8'' x 16' | ||
| Third Level | 4pc Bathroom | 7'2'' x 7'8'' | ||
| Third Level | Bedroom | 10'7'' x 13' | ||
| Third Level | Bedroom | 10'3'' x 10'7'' | ||
| Third Level | 4pc Ensuite Bath | 7'8'' x 8'6'' | ||
| Third Level | Primary Bedroom | 13'11'' x 17'1'' | ||
| Main Level | Other | 14'2'' x 23'3'' | ||
| Main Level | Bedroom | 14'2'' x 17'1'' |
https://www.realtor.ca/real-estate/27573121/2490-tuscany-drive-unit-59-west-kelowna-shannon-lake
106 - 460 Doyle Avenue
Kelowna, British Columbia V1Y 0C2
(778) 760-9073
www.2percentinterior.ca/
Interested?
Contact us for more information




















































