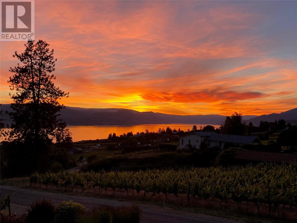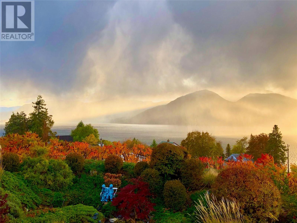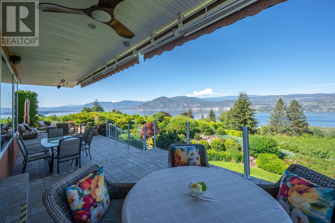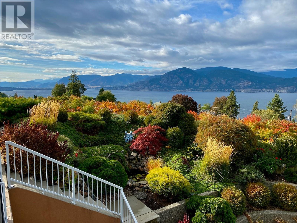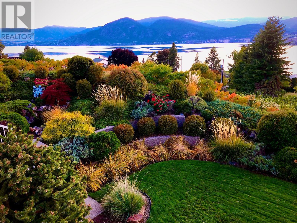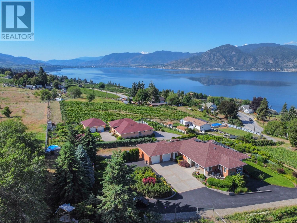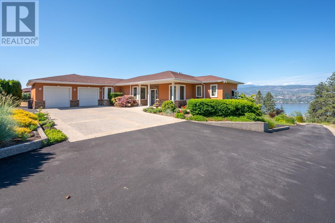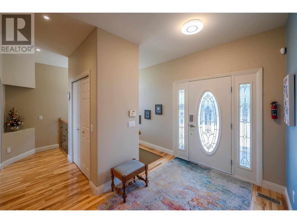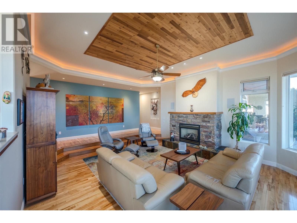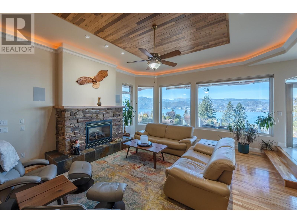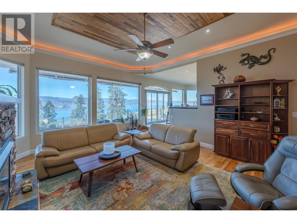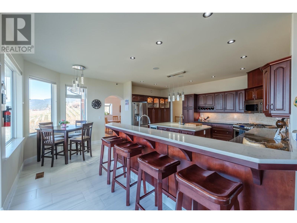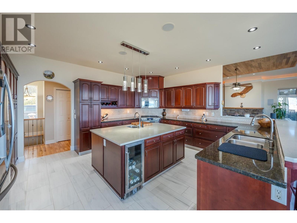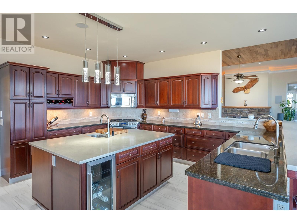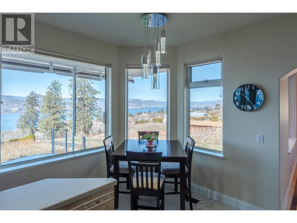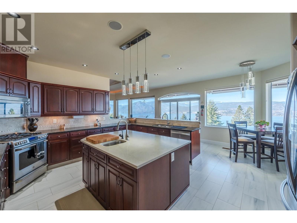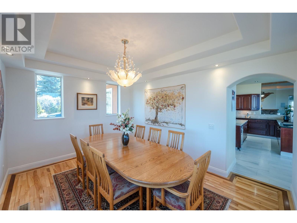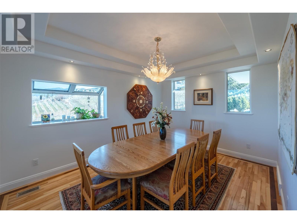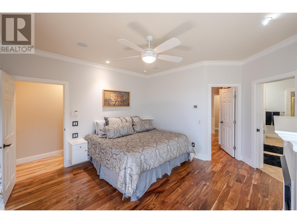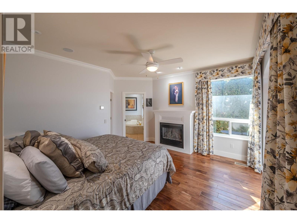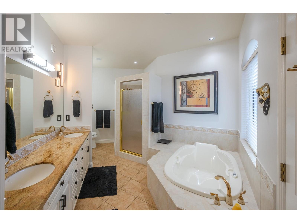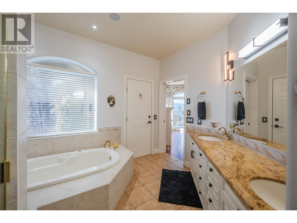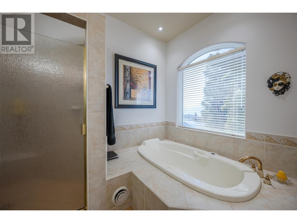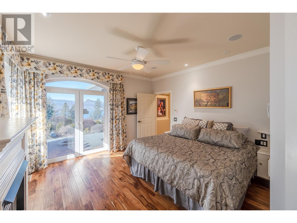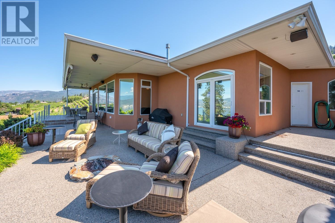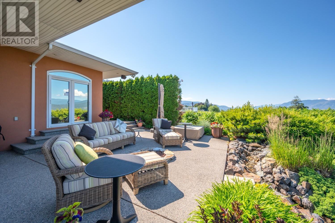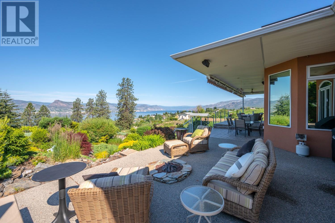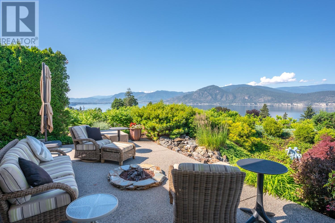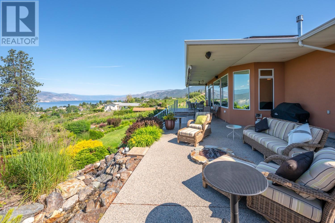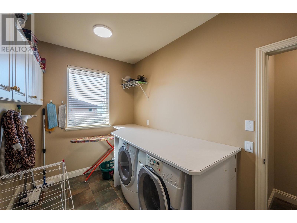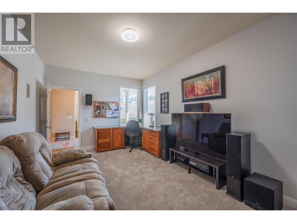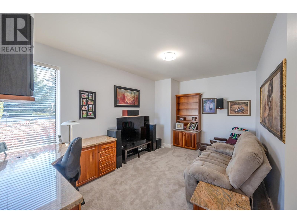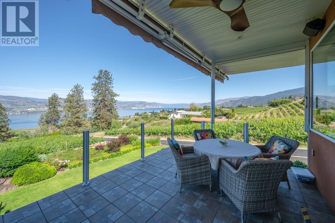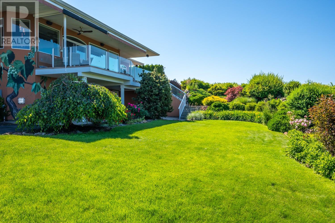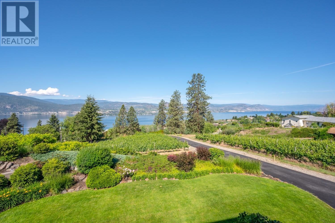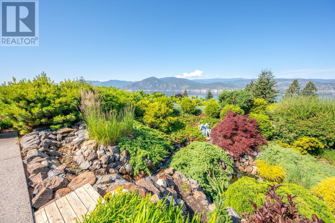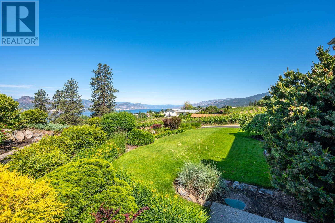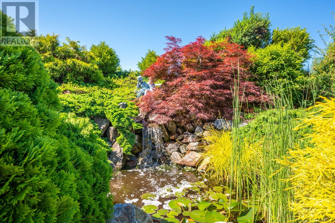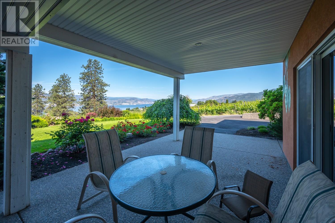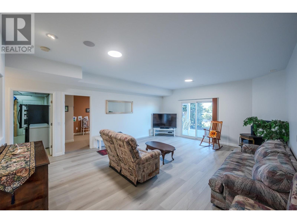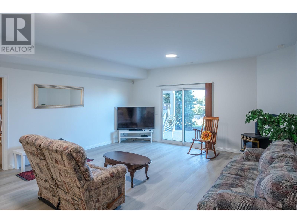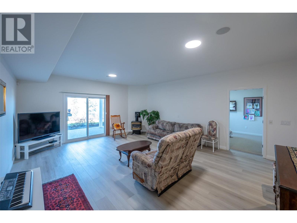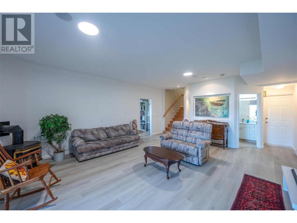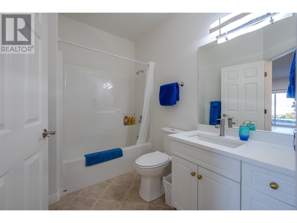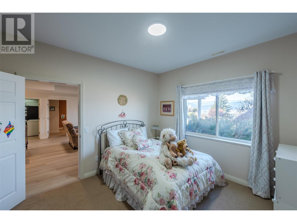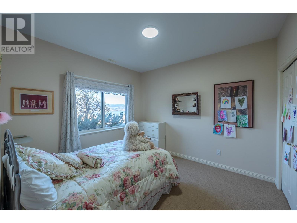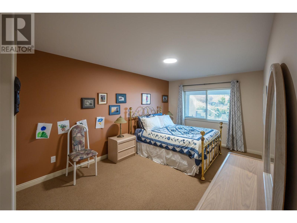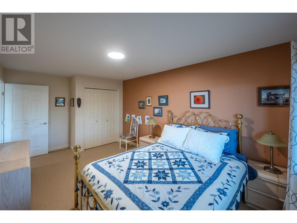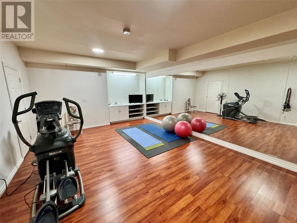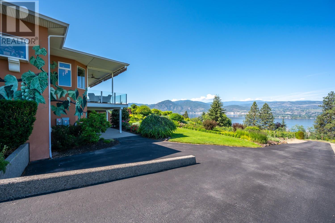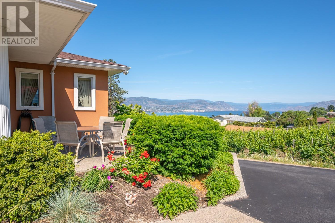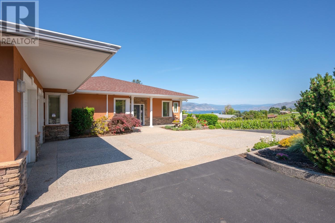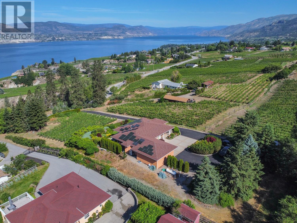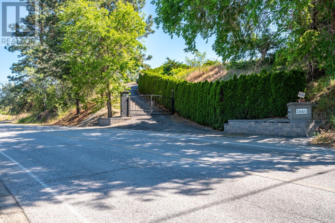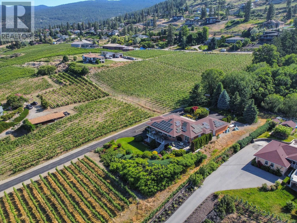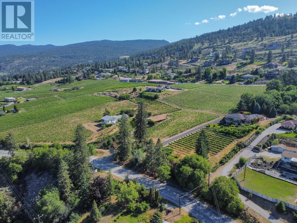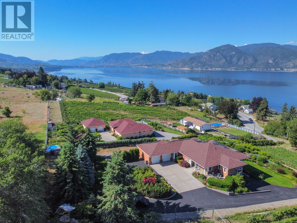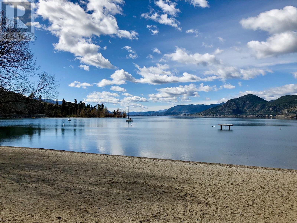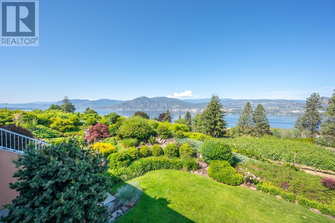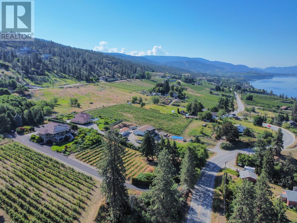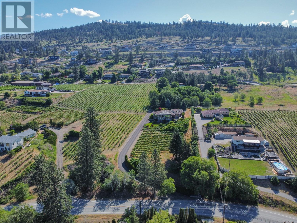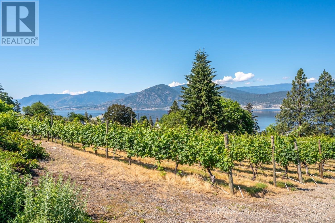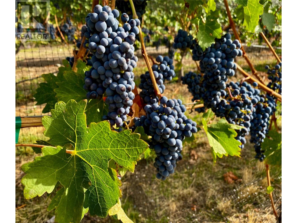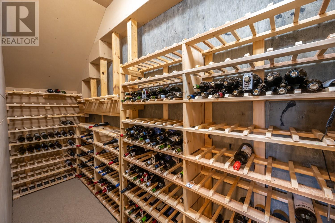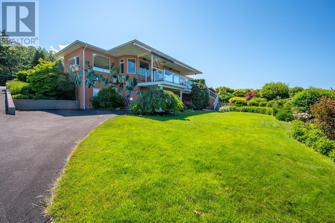2460 Naramata Road Naramata, British Columbia V0H 1N1
$1,850,000
Welcome to 2460 Naramata road. A meticulously thought out & cared for, architecturally designed, solar powered home perched on the Naramata Bench. Kitchen boasts 3/4"" cherry cabinetry, all with inserts and pullouts. Elegant formal dining room has tray ceilings and tons of natural light. Enjoy cozy evenings in the sunken living room with gas fireplace and valance lighting. West facing deck with gas fire pit has over 180-degree views of the Okanagan Lake, valley, and vineyards. Backyard is a master class in landscaping with a stream, waterfall, and pond surrounded by beautiful gardens. South side of the home has a rough in for your hot tub right off the primary suite. Basement features a 750-bottle temp-controlled wine cellar, large workshop, gym, two bedrooms, full bath and lower patio plus parking stall. It could be an amazing guest suite or vacation rental. Across the 1.17 acres you will find a personal 375 plant vineyard, semi circle driveway. All of this minutes from beach of Penticton and Naramata, hiking trails, three blind mice and KVR trail This is a must see. (id:20737)
Property Details
| MLS® Number | 10307022 |
| Property Type | Single Family |
| Neigbourhood | Naramata Rural |
| Amenities Near By | Recreation |
| Features | Jacuzzi Bath-tub |
| Parking Space Total | 2 |
Building
| Bathroom Total | 3 |
| Bedrooms Total | 4 |
| Appliances | Dishwasher, Dryer, Microwave, Washer |
| Architectural Style | Ranch |
| Basement Type | Full |
| Constructed Date | 2004 |
| Construction Style Attachment | Detached |
| Cooling Type | See Remarks |
| Exterior Finish | Stucco |
| Fire Protection | Security System |
| Fireplace Fuel | Gas |
| Fireplace Present | Yes |
| Fireplace Type | Unknown |
| Half Bath Total | 1 |
| Heating Fuel | Electric |
| Heating Type | Forced Air |
| Roof Material | Asphalt Shingle |
| Roof Style | Unknown |
| Stories Total | 2 |
| Size Interior | 4056 Sqft |
| Type | House |
| Utility Water | Irrigation District |
Parking
| Attached Garage | 2 |
Land
| Access Type | Easy Access |
| Acreage | Yes |
| Land Amenities | Recreation |
| Landscape Features | Landscaped |
| Sewer | Septic Tank |
| Size Irregular | 1.18 |
| Size Total | 1.18 Ac|1 - 5 Acres |
| Size Total Text | 1.18 Ac|1 - 5 Acres |
| Zoning Type | Agricultural |
Rooms
| Level | Type | Length | Width | Dimensions |
|---|---|---|---|---|
| Basement | Workshop | 23'0'' x 23'1'' | ||
| Basement | Wine Cellar | 5'5'' x 11'9'' | ||
| Basement | Storage | 8'1'' x 17'0'' | ||
| Basement | Storage | 17'5'' x 6'7'' | ||
| Basement | Storage | 9'10'' x 17'3'' | ||
| Basement | Recreation Room | 25'10'' x 17'2'' | ||
| Basement | Gym | 14'4'' x 21'4'' | ||
| Basement | Bedroom | 13'8'' x 10'9'' | ||
| Basement | Bedroom | 17'6'' x 10'3'' | ||
| Basement | 4pc Bathroom | 6'3'' x 8'10'' | ||
| Main Level | Other | 11'2'' x 9'8'' | ||
| Main Level | Mud Room | 13'3'' x 14'4'' | ||
| Main Level | Primary Bedroom | 15'1'' x 13'8'' | ||
| Main Level | Living Room | 20'8'' x 17'2'' | ||
| Main Level | Laundry Room | 7'3'' x 11'10'' | ||
| Main Level | Kitchen | 20'8'' x 17'7'' | ||
| Main Level | Foyer | 6'11'' x 7'4'' | ||
| Main Level | 6pc Ensuite Bath | 15'7'' x 12'2'' | ||
| Main Level | Dining Room | 14'7'' x 10'11'' | ||
| Main Level | Primary Bedroom | 15'1'' x 13'8'' | ||
| Main Level | 2pc Bathroom | 7'4'' x 3'3'' |
https://www.realtor.ca/real-estate/26622566/2460-naramata-road-naramata-naramata-rural

484 Main Street
Penticton, British Columbia V2A 5C5
(250) 493-2244
(250) 492-6640

484 Main Street
Penticton, British Columbia V2A 5C5
(250) 493-2244
(250) 492-6640
Interested?
Contact us for more information

